
- Ron Tate, Broker,CRB,CRS,GRI,REALTOR ®,SFR
- By Referral Realty
- Mobile: 210.861.5730
- Office: 210.479.3948
- Fax: 210.479.3949
- rontate@taterealtypro.com
Property Photos
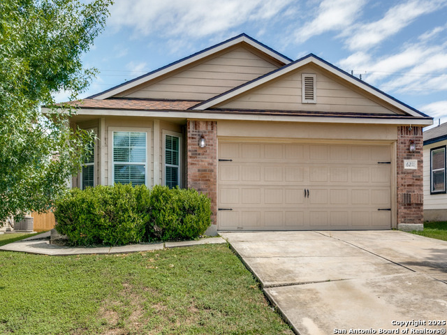

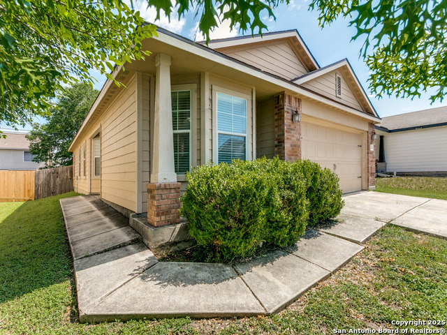
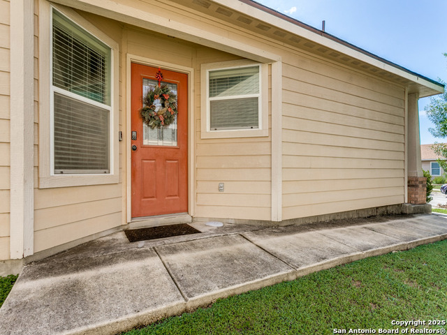
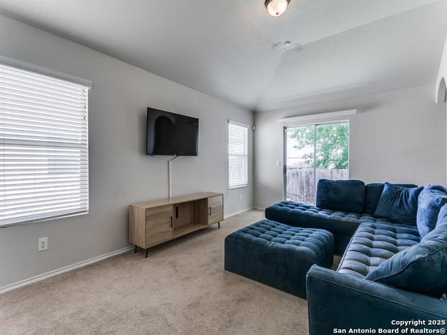
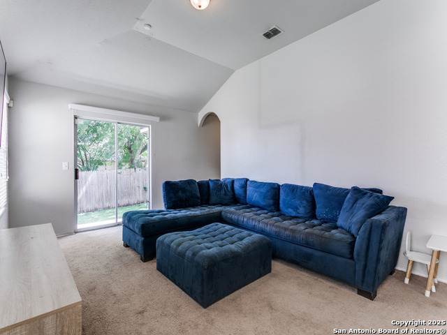
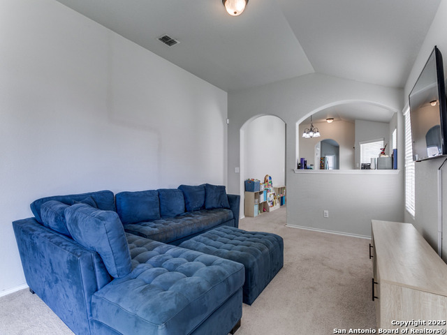
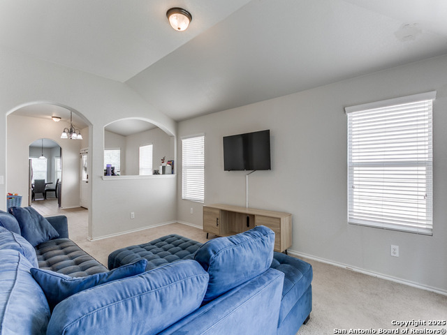
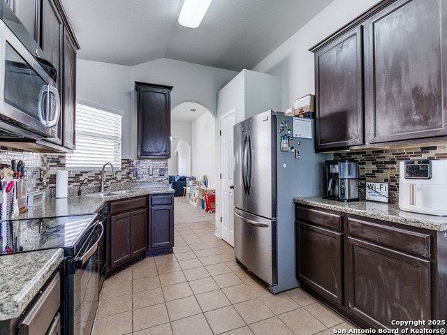
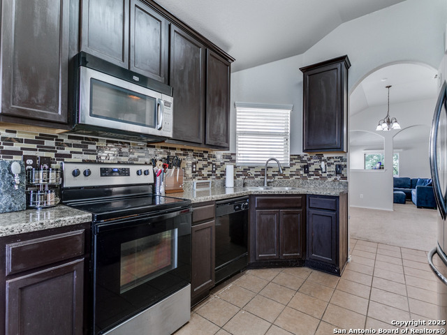
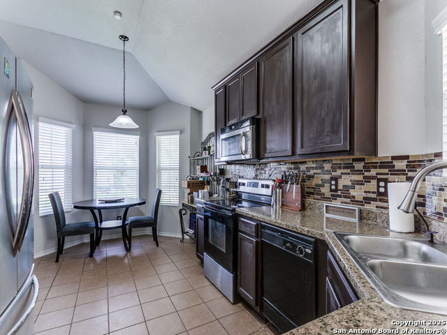
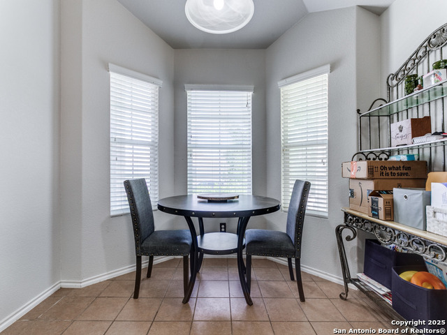
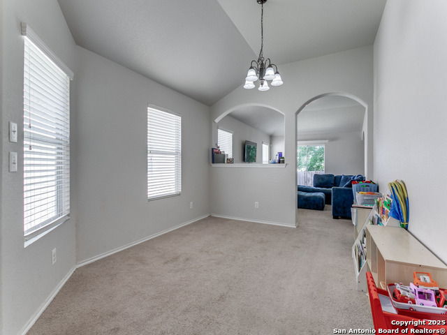
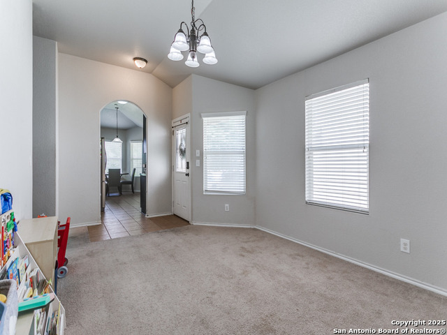
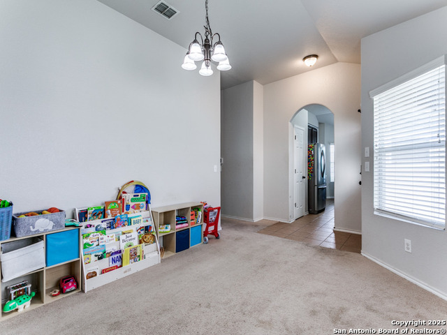
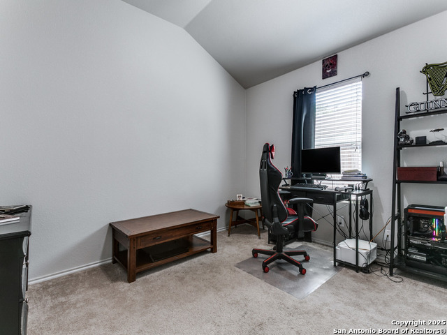
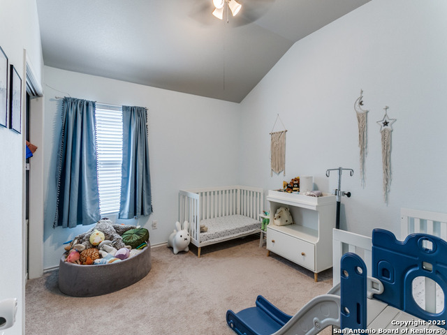
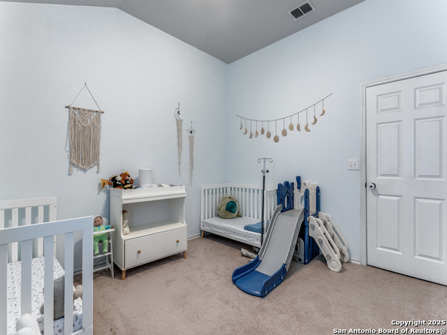
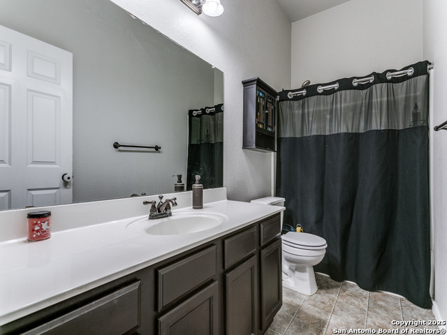
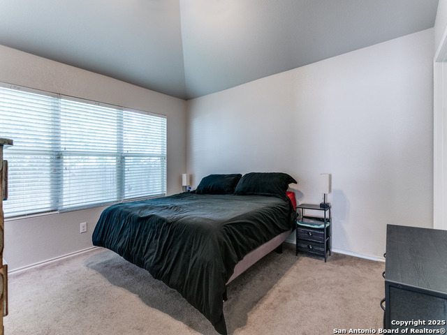
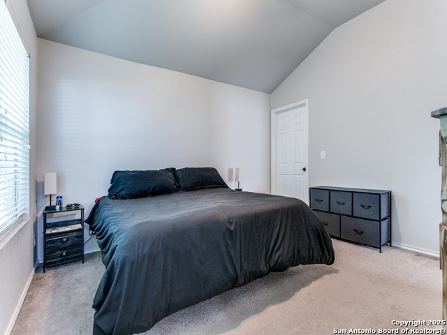
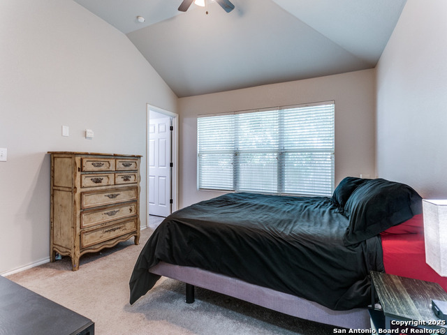
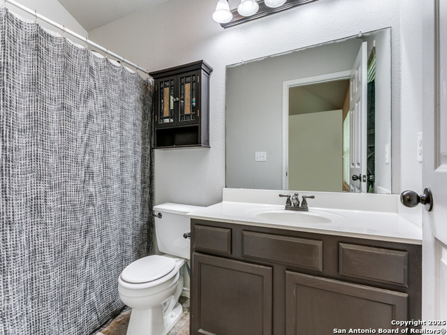
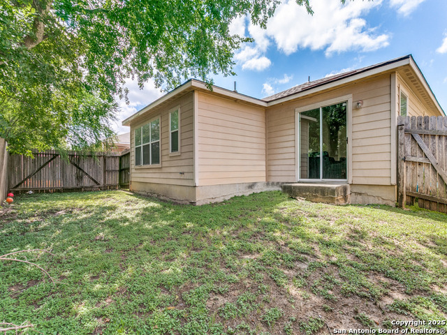
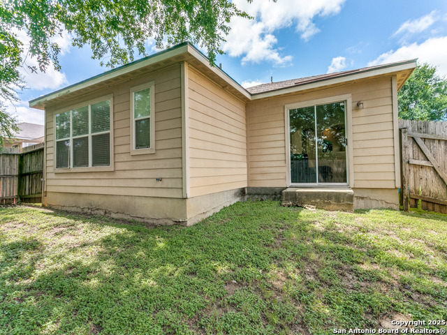
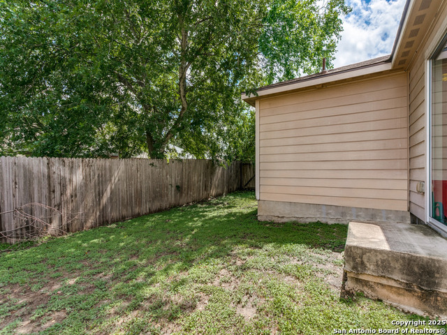
- MLS#: 1871340 ( Single Residential )
- Street Address: 6211 Post Mi
- Viewed: 2
- Price: $200,000
- Price sqft: $138
- Waterfront: No
- Year Built: 2009
- Bldg sqft: 1447
- Bedrooms: 3
- Total Baths: 2
- Full Baths: 2
- Garage / Parking Spaces: 2
- Days On Market: 7
- Additional Information
- County: BEXAR
- City: San Antonio
- Zipcode: 78244
- Subdivision: Miller Ranch
- District: Judson
- Elementary School: JAMES L MASTERS ELEMENTARY
- Middle School: Metzger
- High School: Wagner
- Provided by: Exquisite Properties, LLC
- Contact: Marie Crabb
- (210) 326-2355

- DMCA Notice
-
DescriptionSolid one story brick home in the desirable Miller Ranch community, this 3 bedroom, 2 bath property offers great bones and tons of potential for the right buyer. With granite countertops, an open concept layout, and a bright, spacious feel, the home is ready for your finishing touches. A private, fenced backyard with mature trees provides a shaded retreat, perfect for relaxing or entertaining. With a two car garage and close proximity to I 10, shopping, dining, and Judson ISD schools, this is a great opportunity to build sweat equity in a growing San Antonio neighborhood. Priced with updates in mind bring your vision and make it your own!
Features
Possible Terms
- Conventional
- FHA
- VA
- Cash
Air Conditioning
- One Central
Apprx Age
- 16
Builder Name
- UNKNOWN
Construction
- Pre-Owned
Contract
- Exclusive Right To Sell
Currently Being Leased
- No
Elementary School
- JAMES L MASTERS ELEMENTARY
Energy Efficiency
- Programmable Thermostat
- Energy Star Appliances
- Ceiling Fans
Exterior Features
- Brick
Fireplace
- Not Applicable
Floor
- Carpeting
- Ceramic Tile
- Laminate
Foundation
- Slab
Garage Parking
- Two Car Garage
- Attached
Heating
- Central
Heating Fuel
- Electric
High School
- Wagner
Home Owners Association Fee
- 270.05
Home Owners Association Frequency
- Annually
Home Owners Association Mandatory
- Mandatory
Home Owners Association Name
- MILLER RANCH ASSOCIATION INC.
Inclusions
- Ceiling Fans
- Chandelier
- Washer Connection
- Dryer Connection
- Microwave Oven
- Dishwasher
- Security System (Owned)
- Electric Water Heater
- Solid Counter Tops
- City Garbage service
Instdir
- Take I-10 E and I-10 Frontage Rd to Woodlake Pkwy Take Sierra Sunset to N Foster Rd Turn right onto N Foster Rd Continue on Wild Flower. Take Harvest Creek to Post Mill
Interior Features
- One Living Area
- Liv/Din Combo
- Separate Dining Room
- Eat-In Kitchen
- Two Eating Areas
- Study/Library
- Utility Room Inside
- 1st Floor Lvl/No Steps
- High Ceilings
- Open Floor Plan
- Cable TV Available
- High Speed Internet
- All Bedrooms Downstairs
- Laundry in Closet
- Walk in Closets
Kitchen Length
- 13
Legal Description
- CB 5094B (MILLER RANCH SUBD UT-2)
- BLOCK 3 LOT 9 PLAT 9569/
Lot Description
- Mature Trees (ext feat)
Lot Improvements
- Street Paved
- Curbs
- Sidewalks
- Streetlights
Middle School
- Metzger
Miscellaneous
- Virtual Tour
- Investor Potential
Multiple HOA
- No
Neighborhood Amenities
- Other - See Remarks
Occupancy
- Owner
Owner Lrealreb
- No
Ph To Show
- 210-222-227
Possession
- Closing/Funding
Property Type
- Single Residential
Recent Rehab
- No
Roof
- Composition
School District
- Judson
Source Sqft
- Appraiser
Style
- One Story
Total Tax
- 4159.08
Utility Supplier Elec
- CPS
Utility Supplier Gas
- CPS
Utility Supplier Sewer
- SAWS
Utility Supplier Water
- SAWS
Virtual Tour Url
- https://www.zillow.com/view-imx/850b31f9-6e57-4c40-8b36-58a650e700ed/?utm_source=captureapp
Water/Sewer
- Sewer System
Window Coverings
- Some Remain
Year Built
- 2009
Property Location and Similar Properties