
- Ron Tate, Broker,CRB,CRS,GRI,REALTOR ®,SFR
- By Referral Realty
- Mobile: 210.861.5730
- Office: 210.479.3948
- Fax: 210.479.3949
- rontate@taterealtypro.com
Property Photos
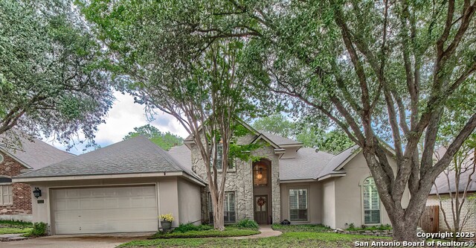

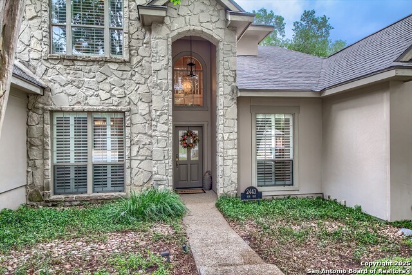
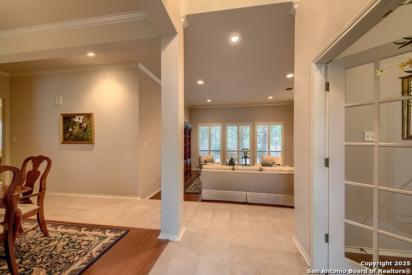
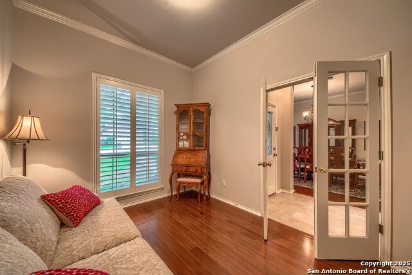
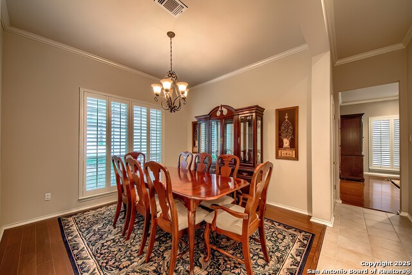
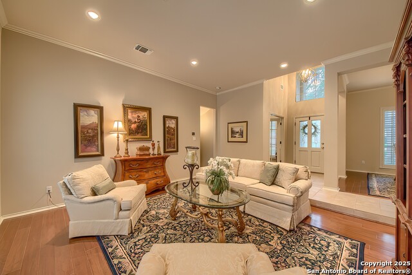
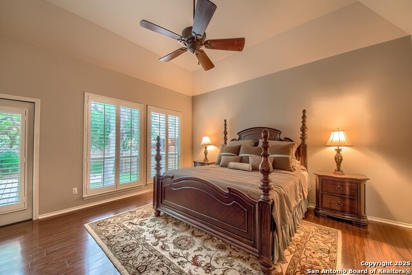
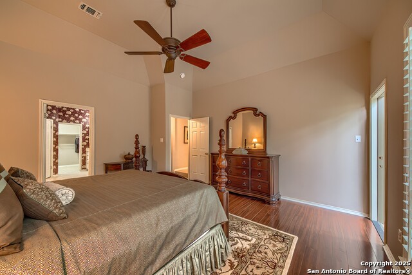
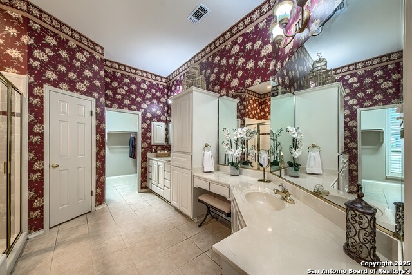
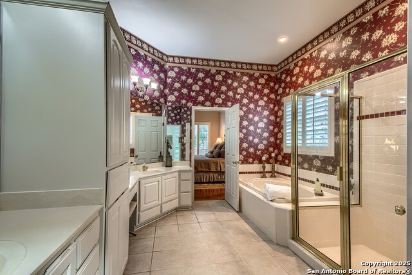
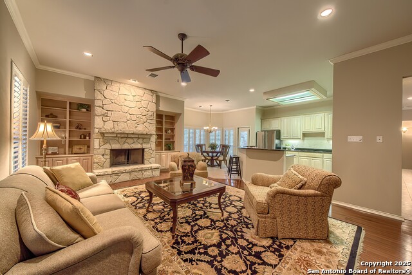
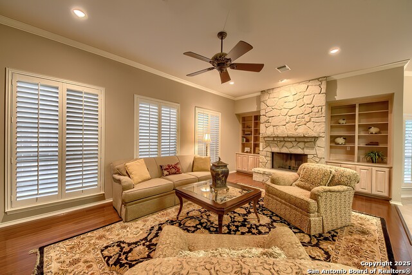
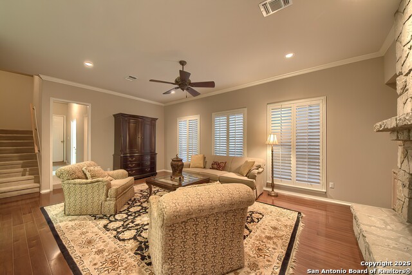
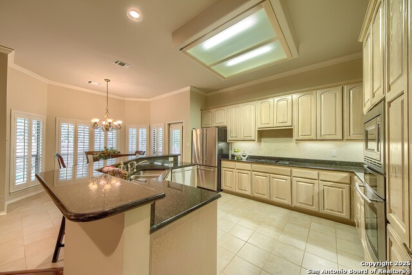
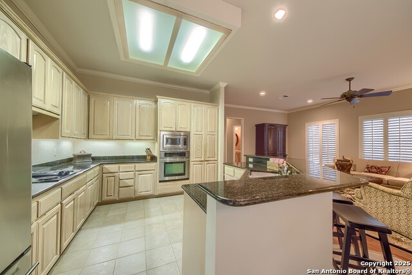
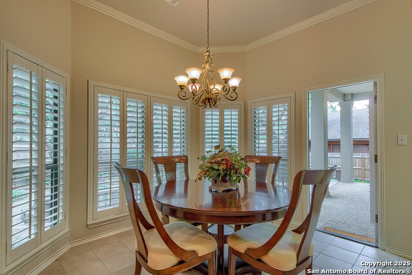
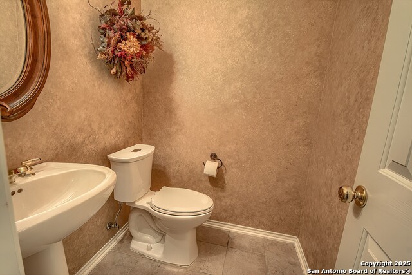
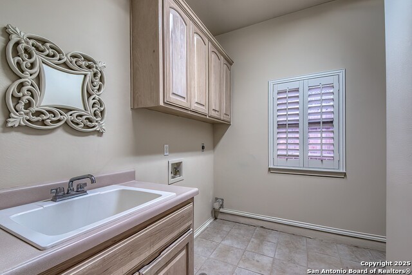
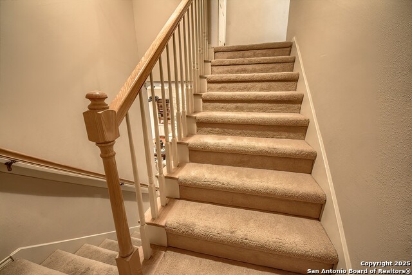
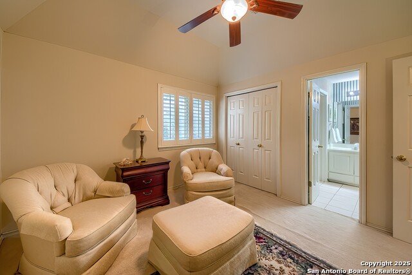
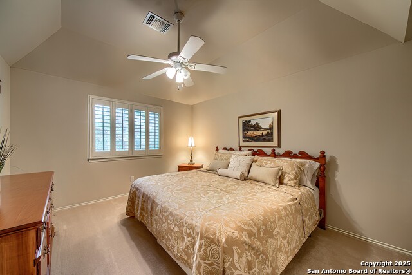
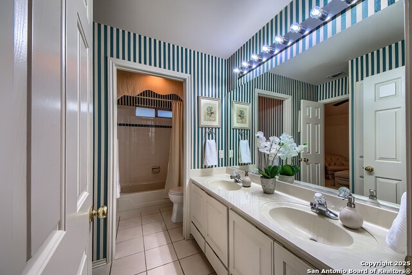
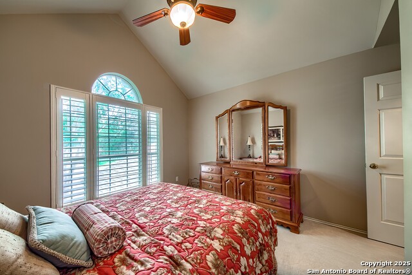
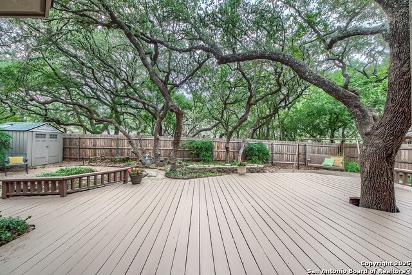
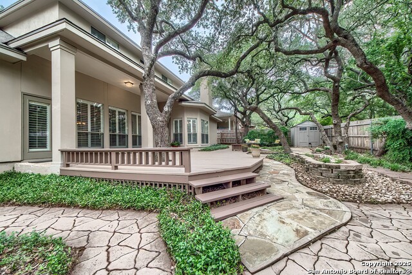
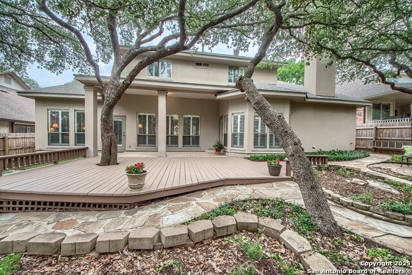
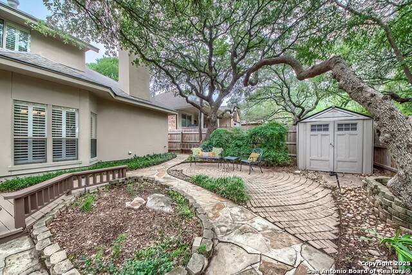
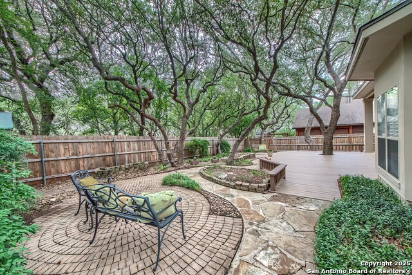
- MLS#: 1871327 ( Single Residential )
- Street Address: 2443 Rim Oak
- Viewed: 74
- Price: $494,500
- Price sqft: $182
- Waterfront: No
- Year Built: 1994
- Bldg sqft: 2714
- Bedrooms: 4
- Total Baths: 3
- Full Baths: 2
- 1/2 Baths: 1
- Garage / Parking Spaces: 2
- Days On Market: 53
- Additional Information
- County: BEXAR
- City: San Antonio
- Zipcode: 78232
- Subdivision: Canyon Oaks Estates
- District: North East I.S.D.
- Elementary School: Thousand Oaks
- Middle School: Bradley
- High School: Macarthur
- Provided by: RE/MAX Associates
- Contact: Elizabeth Lozano
- (210) 273-8342

- DMCA Notice
-
DescriptionMeticulously maintained former David Mann model home offers 4 spacious bedrooms, 2 1/2 baths, and a thoughtfully designed layout perfect for both everyday living & entertaining. Located in highly sought after Canyon Oaks Estates, this home combines elegance, functionality, and timeless charm. Private primary suite. A dedicated study with French doors provides the ideal work from home space. Throughout the home, you will find warm wood floors, plantation shutters, and crown molding. The kitchen boasts granite countertops, an eat in area, and abundant cabinetry for storage. Relax in the family room, complete with a stunning rock fireplace or enjoy the parklike backyard complete with an expansive deck and mature trees an entertainer's dream and perfect for relaxing evenings. With fabulous curb appeal and a well designed floorplan, this home truly has it all. Welcome Home!
Features
Possible Terms
- Conventional
- FHA
- VA
- Cash
Air Conditioning
- Two Central
Apprx Age
- 31
Builder Name
- David Mann Custom Homes
Construction
- Pre-Owned
Contract
- Exclusive Right To Sell
Days On Market
- 45
Currently Being Leased
- No
Dom
- 45
Elementary School
- Thousand Oaks
Exterior Features
- Stone/Rock
- Stucco
Fireplace
- One
- Family Room
- Gas
Floor
- Carpeting
- Ceramic Tile
- Wood
Foundation
- Slab
Garage Parking
- Two Car Garage
Heating
- Central
Heating Fuel
- Natural Gas
High School
- Macarthur
Home Owners Association Mandatory
- None
Inclusions
- Ceiling Fans
- Chandelier
- Washer Connection
- Dryer Connection
- Cook Top
- Self-Cleaning Oven
- Microwave Oven
- Disposal
- Dishwasher
- Garage Door Opener
Instdir
- Henderson Pass
Interior Features
- Two Living Area
- Separate Dining Room
- Eat-In Kitchen
- Two Eating Areas
- Breakfast Bar
- Study/Library
- Utility Room Inside
- High Ceilings
- Open Floor Plan
- Pull Down Storage
- Laundry Main Level
- Laundry Room
- Walk in Closets
- Attic - Pull Down Stairs
Kitchen Length
- 13
Legal Desc Lot
- 72
Legal Description
- Ncb: 17330 Blk: 6 Lot: 72 Canyon Oaks Estates Subd
Lot Description
- Mature Trees (ext feat)
- Level
Lot Improvements
- Street Paved
- Curbs
- Sidewalks
Middle School
- Bradley
Neighborhood Amenities
- None
Occupancy
- Other
Other Structures
- Shed(s)
Owner Lrealreb
- No
Ph To Show
- 210-222-2227
Possession
- Closing/Funding
Property Type
- Single Residential
Recent Rehab
- No
Roof
- Composition
School District
- North East I.S.D.
Source Sqft
- Appsl Dist
Style
- Two Story
- Traditional
Total Tax
- 10304
Views
- 74
Virtual Tour Url
- https://idx.realtourvision.com/idx/278585
Water/Sewer
- Water System
Window Coverings
- Some Remain
Year Built
- 1994
Property Location and Similar Properties