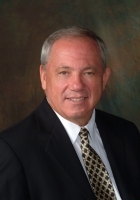
- Ron Tate, Broker,CRB,CRS,GRI,REALTOR ®,SFR
- By Referral Realty
- Mobile: 210.861.5730
- Office: 210.479.3948
- Fax: 210.479.3949
- rontate@taterealtypro.com
Property Photos
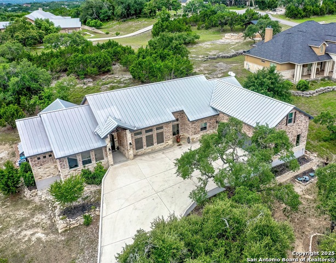

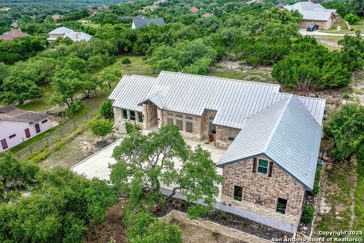
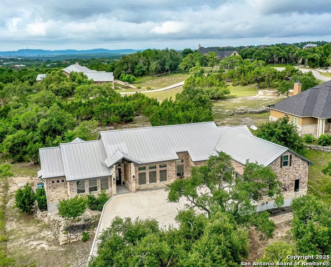
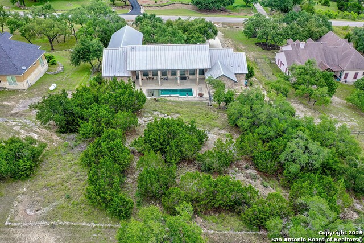
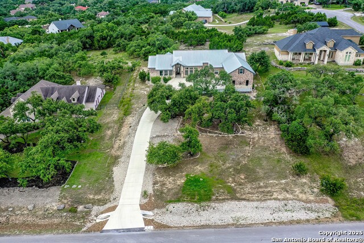
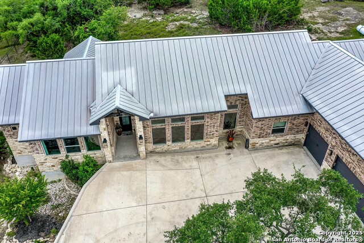
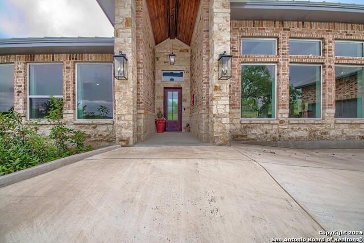
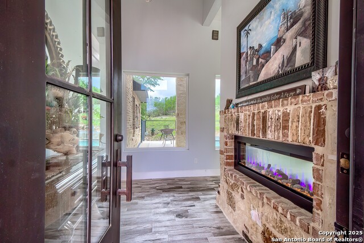
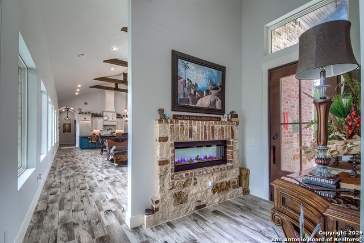
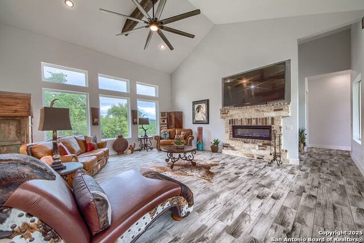
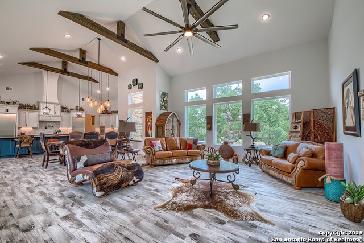
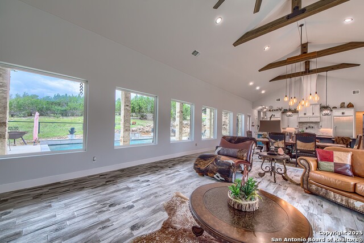
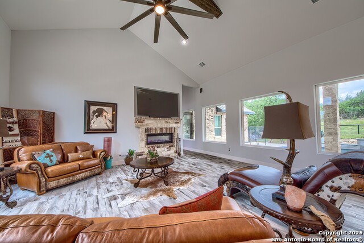
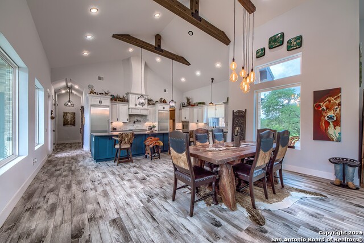
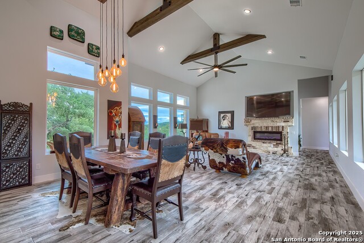
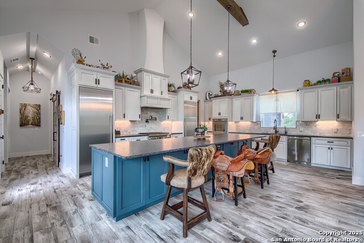
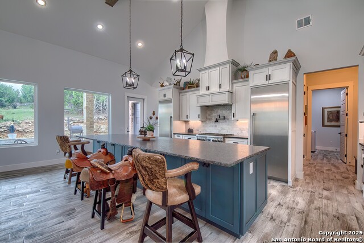
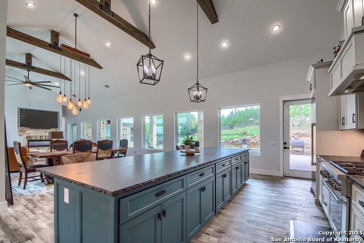
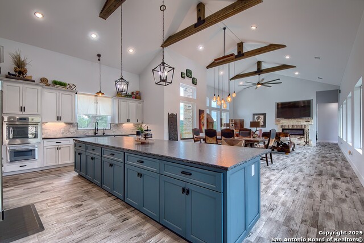
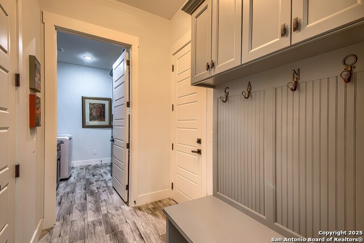
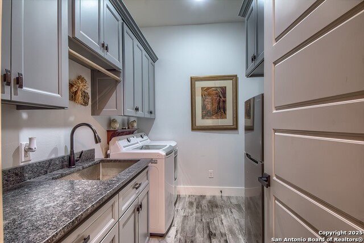
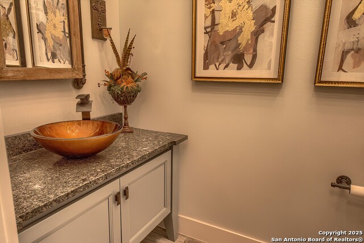
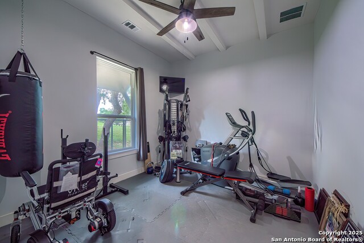
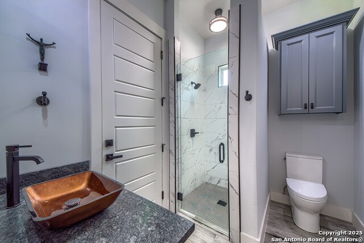
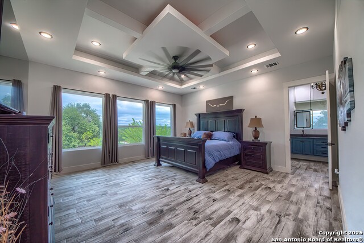
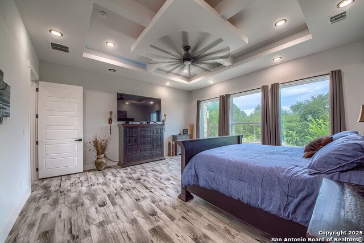
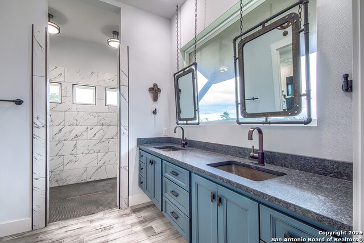
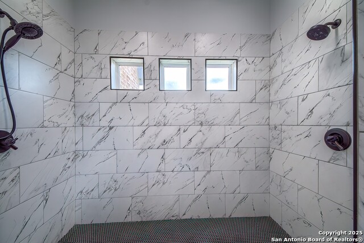
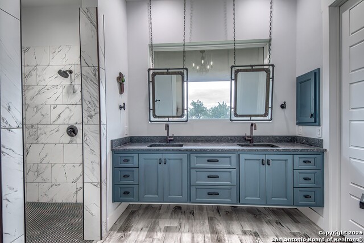
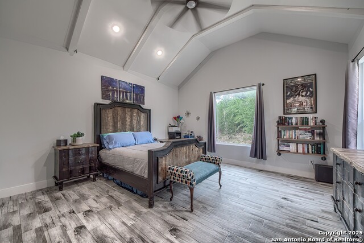
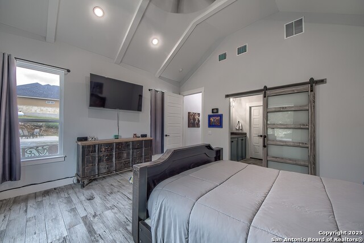
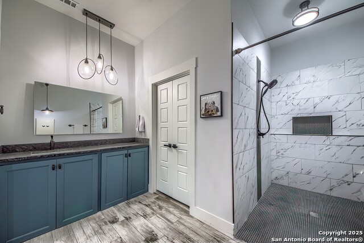
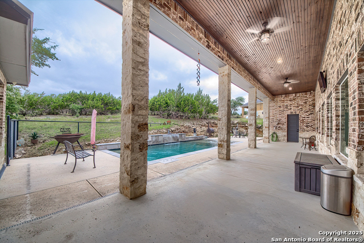
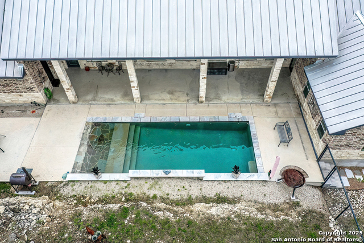
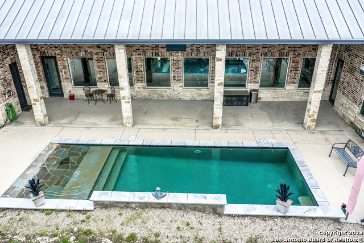
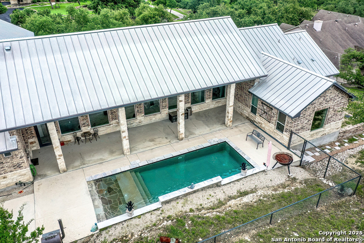
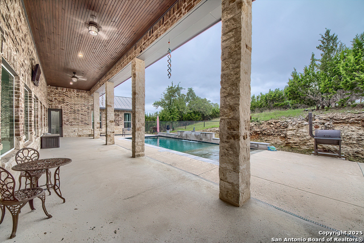
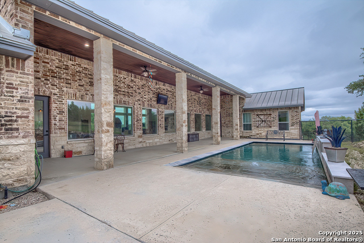
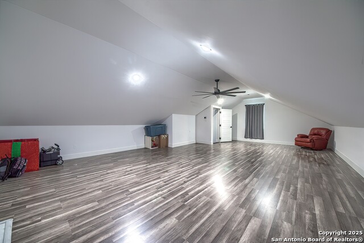






- MLS#: 1871326 ( Single Residential )
- Street Address: 452 Wentworth
- Viewed: 56
- Price: $1,199,000
- Price sqft: $380
- Waterfront: No
- Year Built: 2021
- Bldg sqft: 3157
- Bedrooms: 4
- Total Baths: 4
- Full Baths: 3
- 1/2 Baths: 1
- Garage / Parking Spaces: 3
- Days On Market: 54
- Acreage: 1.05 acres
- Additional Information
- County: COMAL
- City: Spring Branch
- Zipcode: 78070
- Subdivision: River Crossing
- District: Comal
- Elementary School: Call District
- Middle School: Call District
- High School: Call District
- Provided by: Keller Williams City-View
- Contact: Kathy Ann Clark
- (210) 710-3193

- DMCA Notice
-
DescriptionWelcome to 452 Wentworth, a stunning custom home nestled in the prestigious River Crossing Subdivision. This exceptional 4 bedroom, 3.5 bathroom residence offers refined Hill Country living on just over one acre of beautiful Hill Country native landscape. From the moment you arrive, you'll notice the attention to detail beginning with the striking San Marcos iron front door. Step inside to discover a thoughtfully designed interior featuring a gourmet kitchen with a $40,000 Thermador stainless appliance package, including built in refrigerator & freezer, double ovens, a six burner gas range, and an impressive 17 foot island perfect for entertaining. The space is accented by custom Michael Edwards cabinetry and a marble backsplash, all complemented by leathered granite countertops throughout the kitchen and all bathrooms. Relax and unwind in your private backyard retreat, complete with a sparkling pool with waterfall, ideal for cooling off during warm Texas afternoons. Additional highlights: Spa inspired bathrooms with high end finishes. Expansive open concept living and dining areas plus 33'x22' BONUS room. Residents of River Crossing enjoy exclusive access to the private river park, which includes BBQ grills, restrooms, a pavilion and a Sports Park with tennis/pickleball courts, playground, walking trails, basketball court and more a rare amenity in this sought after neighborhood. Don't miss your chance to own this one of a kind custom home in one of Spring Branch's most desirable communities.
Features
Possible Terms
- Conventional
- Cash
Accessibility
- 2+ Access Exits
- Int Door Opening 32"+
- Ext Door Opening 36"+
- 36 inch or more wide halls
- Doors w/Lever Handles
- Entry Slope less than 1 foot
- No Carpet
- No Steps Down
- No Stairs
- First Floor Bath
- Full Bath/Bed on 1st Flr
- First Floor Bedroom
- Stall Shower
- Thresholds less than 5/8 of an inch
- Wheelchair Accessible
- Wheelchair Adaptable
Air Conditioning
- Two Central
Builder Name
- UNKNOWN
Construction
- Pre-Owned
Contract
- Exclusive Right To Sell
Days On Market
- 46
Currently Being Leased
- No
Dom
- 46
Elementary School
- Call District
Energy Efficiency
- 16+ SEER AC
- Programmable Thermostat
- Double Pane Windows
- Low E Windows
- Foam Insulation
- Ceiling Fans
Exterior Features
- Brick
- 4 Sides Masonry
- Stone/Rock
Fireplace
- One
- Family Room
Floor
- Ceramic Tile
- Vinyl
Foundation
- Slab
Garage Parking
- Three Car Garage
- Attached
Green Features
- Drought Tolerant Plants
Heating
- Central
Heating Fuel
- Propane Owned
High School
- Call District
Home Owners Association Fee
- 300
Home Owners Association Frequency
- Annually
Home Owners Association Mandatory
- Mandatory
Home Owners Association Name
- RIVER CROSSING HOA
Inclusions
- Ceiling Fans
- Chandelier
- Washer Connection
- Dryer Connection
- Built-In Oven
- Self-Cleaning Oven
- Microwave Oven
- Stove/Range
- Gas Cooking
- Refrigerator
- Disposal
- Dishwasher
- Ice Maker Connection
- Water Softener (Leased)
- Vent Fan
- Smoke Alarm
- Security System (Owned)
- Garage Door Opener
- Plumb for Water Softener
- Solid Counter Tops
- Double Ovens
- Custom Cabinets
- Private Garbage Service
Instdir
- 46 to River Way
- R on Wentworth
Interior Features
- Eat-In Kitchen
- Island Kitchen
- Breakfast Bar
- Walk-In Pantry
- Utility Room Inside
- 1st Floor Lvl/No Steps
- High Ceilings
- Open Floor Plan
- Cable TV Available
- High Speed Internet
- All Bedrooms Downstairs
- Laundry Main Level
- Walk in Closets
- Attic - Permanent Stairs
Kitchen Length
- 24
Legal Desc Lot
- 759
Legal Description
- Lot 759
- River Crossing 3
Lot Description
- County VIew
- 1 - 2 Acres
- Mature Trees (ext feat)
- Sloping
Lot Improvements
- Street Paved
- Asphalt
- US Highway
Middle School
- Call District
Miscellaneous
- Virtual Tour
Multiple HOA
- No
Neighborhood Amenities
- Waterfront Access
- Park/Playground
- Jogging Trails
- BBQ/Grill
- Basketball Court
- Lake/River Park
Occupancy
- Owner
Owner Lrealreb
- No
Ph To Show
- 210-222-2227
Possession
- Closing/Funding
Property Type
- Single Residential
Recent Rehab
- No
Roof
- Metal
School District
- Comal
Source Sqft
- Bldr Plans
Style
- One Story
- Traditional
Total Tax
- 11500
Utility Supplier Elec
- PEC
Utility Supplier Gas
- PROPANE
Utility Supplier Grbge
- TIGER
Utility Supplier Sewer
- AEROBIC
Utility Supplier Water
- TEC
Views
- 56
Virtual Tour Url
- https://idx.realtourvision.com/idx/278584
Water/Sewer
- Water System
- Aerobic Septic
Window Coverings
- All Remain
Year Built
- 2021
Property Location and Similar Properties