
- Ron Tate, Broker,CRB,CRS,GRI,REALTOR ®,SFR
- By Referral Realty
- Mobile: 210.861.5730
- Office: 210.479.3948
- Fax: 210.479.3949
- rontate@taterealtypro.com
Property Photos
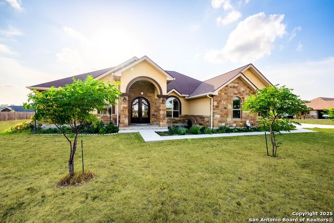

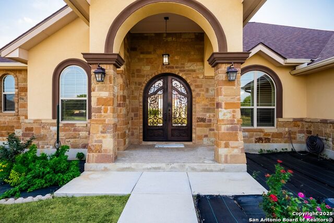
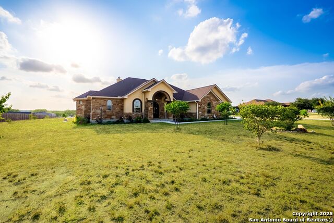
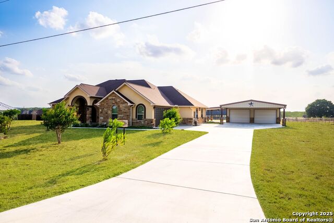
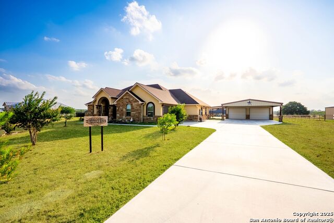
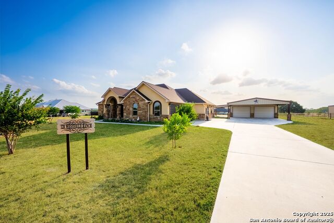
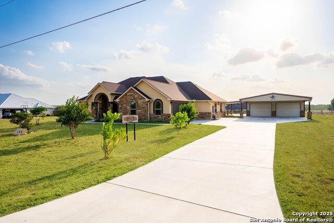
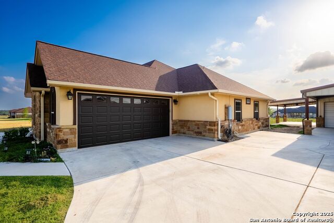
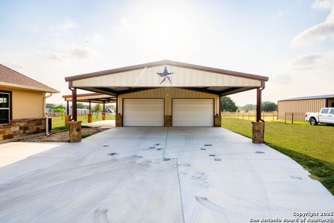
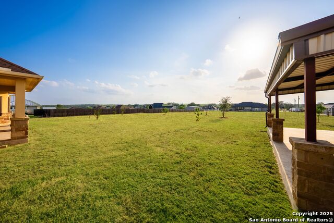
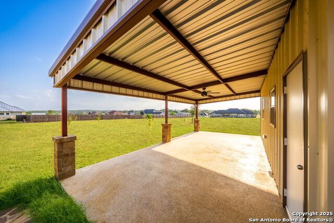
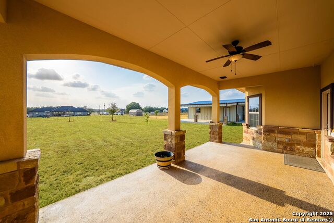
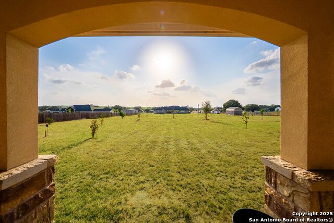
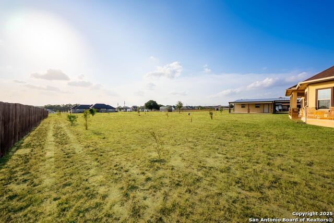
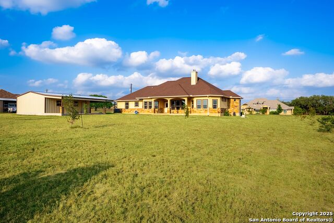
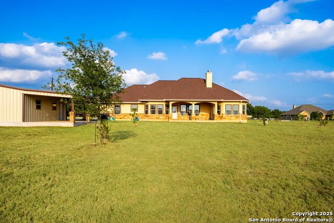
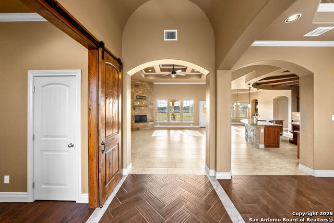
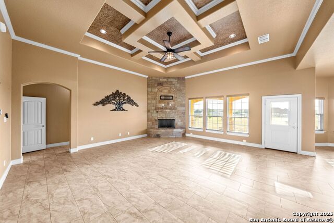
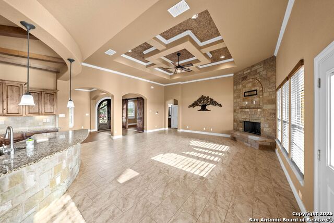
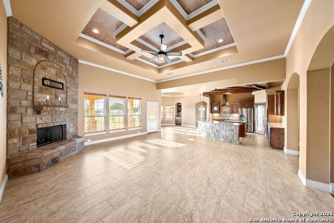
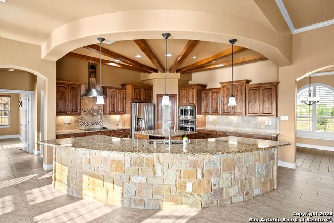
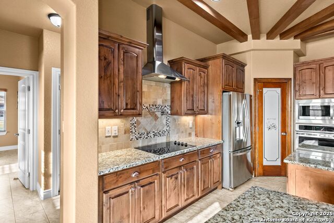
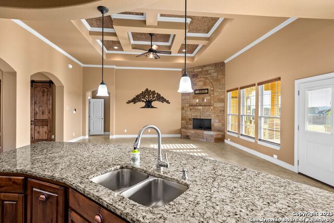
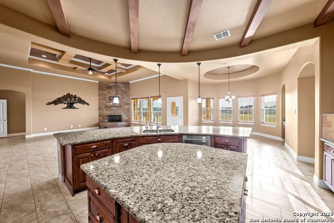
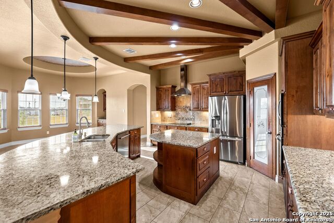
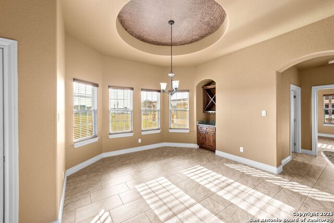
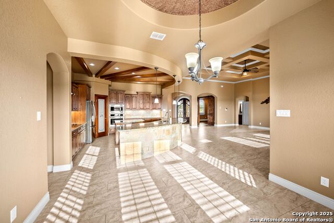
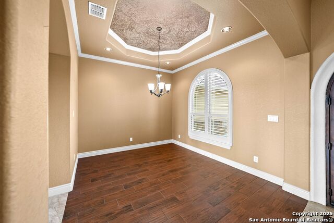
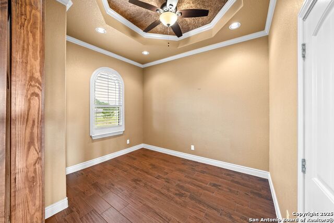
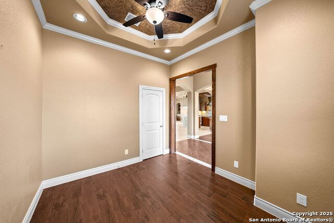
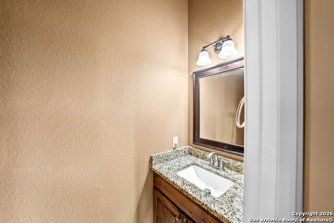
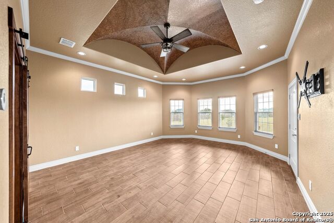
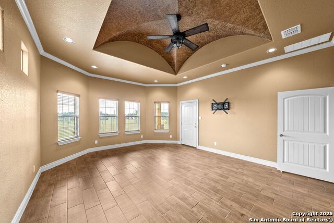
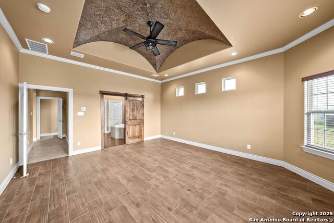
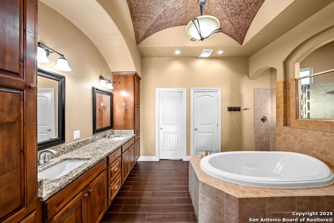
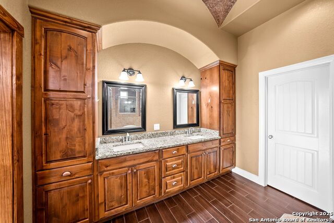
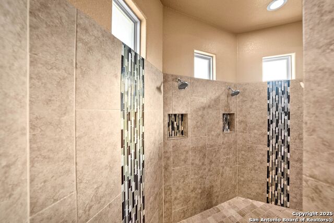
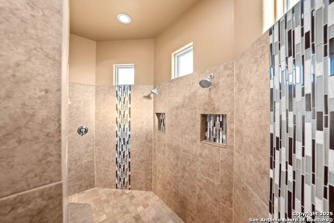
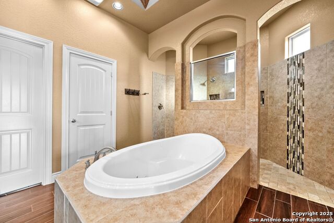
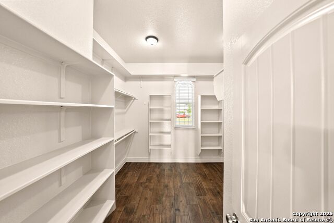
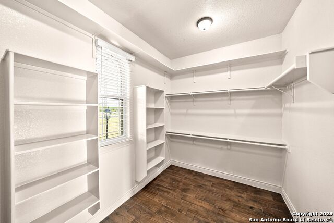
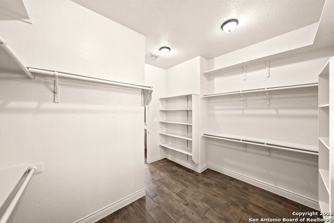
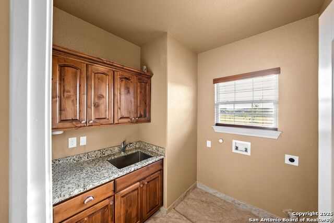
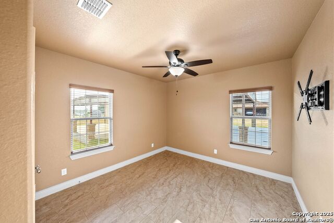
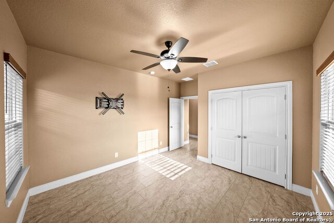
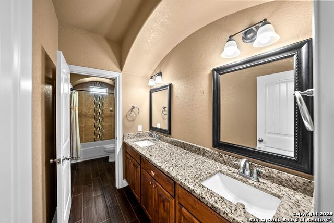
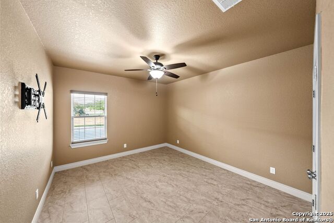
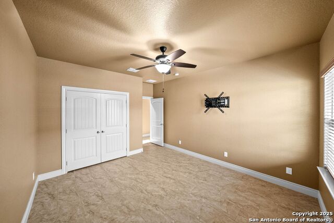
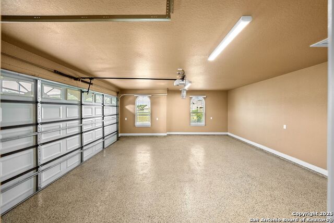
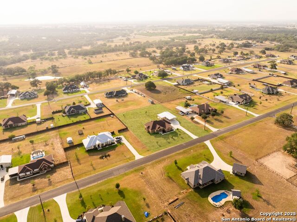
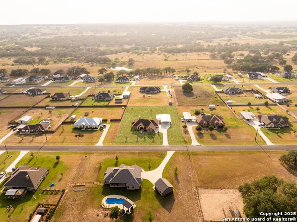
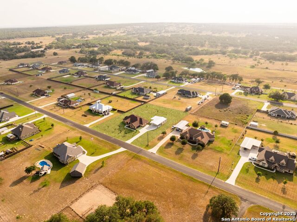
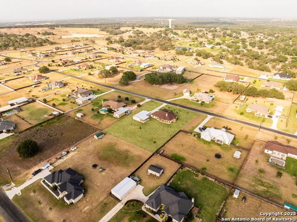
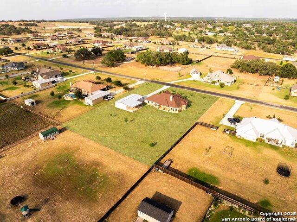
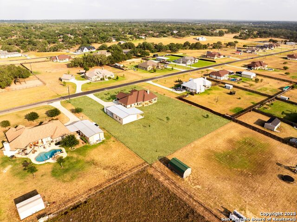
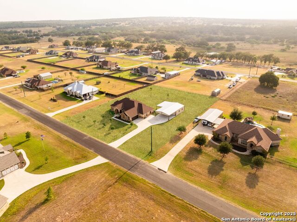
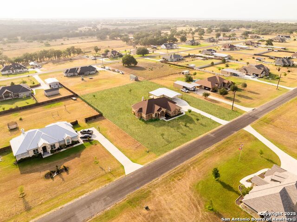
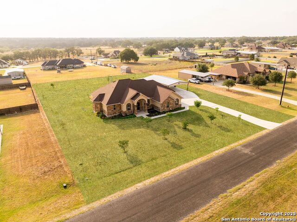
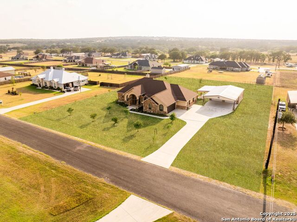
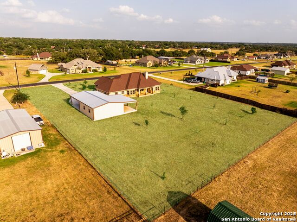
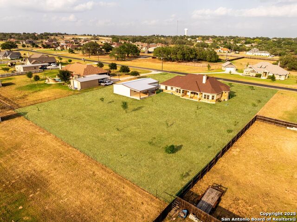
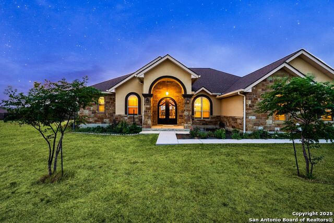
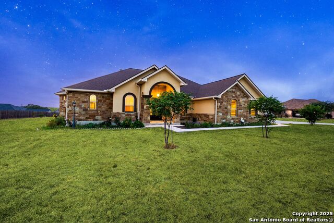
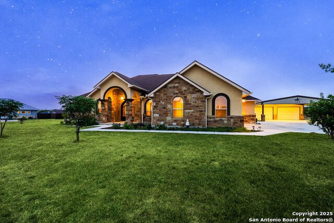
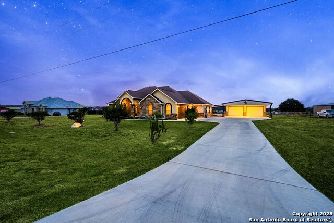
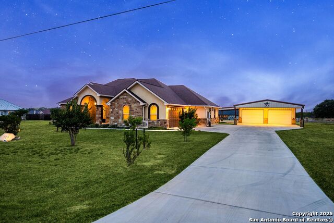
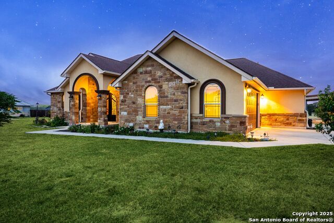
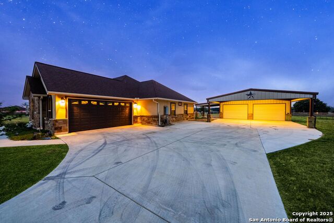
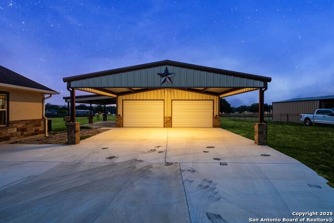
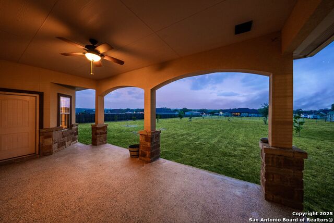
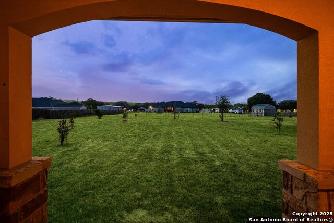
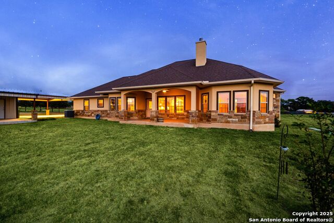
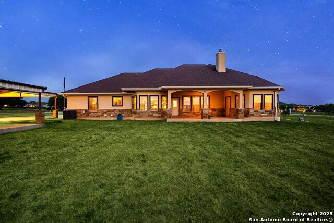
- MLS#: 1871294 ( Single Residential )
- Street Address: 128 Westfield Ranch
- Viewed: 67
- Price: $675,000
- Price sqft: $233
- Waterfront: No
- Year Built: 2018
- Bldg sqft: 2903
- Bedrooms: 4
- Total Baths: 3
- Full Baths: 2
- 1/2 Baths: 1
- Garage / Parking Spaces: 2
- Days On Market: 54
- Acreage: 1.12 acres
- Additional Information
- County: WILSON
- City: La Vernia
- Zipcode: 78121
- Subdivision: Westfield Ranch Wilson Count
- District: La Vernia Isd.
- Elementary School: La Vernia
- Middle School: La Vernia
- High School: La Vernia
- Provided by: eXp Realty
- Contact: Shane Neal
- (888) 519-7431

- DMCA Notice
-
DescriptionThis stunning 4 bedroom, 2.5 bathroom single story home offers a spacious and functional layout, with the fourth bedroom perfectly suited for a home office. Situated on 1.12 acres with no city taxes, the property boasts impressive curb appeal, highlighted by a long driveway and elegant wrought iron double front doors. Inside, you'll find beautiful herringbone flooring, large sliding barn doors, tray ceilings, and an eye catching stone fireplace. The kitchen features a stone breakfast bar, and the primary ensuite is a true retreat with a massive soaking tub and dual shower heads. Abundant natural light fills every corner of the home. The property also includes a 30x30 shop with a covered patio perfect for hobbies, storage, or entertaining. Come check it out!
Features
Possible Terms
- Conventional
- FHA
- VA
- TX Vet
- Cash
Air Conditioning
- One Central
- Heat Pump
Builder Name
- UNKNOWN
Construction
- Pre-Owned
Contract
- Exclusive Right To Sell
Days On Market
- 46
Dom
- 46
Elementary School
- La Vernia
Energy Efficiency
- 16+ SEER AC
- Programmable Thermostat
- 12"+ Attic Insulation
- Double Pane Windows
- Radiant Barrier
- Ceiling Fans
Exterior Features
- 4 Sides Masonry
- Stone/Rock
- Stucco
Fireplace
- One
- Living Room
- Wood Burning
- Stone/Rock/Brick
Floor
- Ceramic Tile
Foundation
- Slab
Garage Parking
- Two Car Garage
- Attached
- Side Entry
- Oversized
Heating
- Central
- Heat Pump
- 1 Unit
Heating Fuel
- Electric
High School
- La Vernia
Home Owners Association Mandatory
- None
Inclusions
- Ceiling Fans
- Washer Connection
- Dryer Connection
- Cook Top
- Built-In Oven
- Self-Cleaning Oven
- Microwave Oven
- Refrigerator
- Dishwasher
- Ice Maker Connection
- Smoke Alarm
- Pre-Wired for Security
- Plumb for Water Softener
- Smooth Cooktop
- Solid Counter Tops
- Custom Cabinets
- Private Garbage Service
Instdir
- Head east on US-87 S
- Turn right onto FM 1346 S
- Turn right onto FM 775 S
- Slight right onto FM 3432 W
- Turn left onto Westfield Ranch
- Turn right toward Westfield Ranch
- Turn left onto Westfield Ranch
Interior Features
- One Living Area
- Liv/Din Combo
- Separate Dining Room
- Eat-In Kitchen
- Two Eating Areas
- Island Kitchen
- Breakfast Bar
- Walk-In Pantry
- Study/Library
- Shop
- Utility Room Inside
- 1st Floor Lvl/No Steps
- High Ceilings
- Open Floor Plan
- Pull Down Storage
- High Speed Internet
- Laundry Room
- Walk in Closets
Kitchen Length
- 15
Legal Desc Lot
- 37
Legal Description
- Westfield Ranch
- Lot 37 (U-2)
- Acres 1.116
Lot Description
- 1 - 2 Acres
- Level
Lot Improvements
- Street Paved
- Fire Hydrant w/in 500'
- Asphalt
- County Road
Middle School
- La Vernia
Miscellaneous
- No City Tax
- Virtual Tour
Neighborhood Amenities
- None
Occupancy
- Vacant
Owner Lrealreb
- No
Ph To Show
- 210-222-2227
Possession
- Closing/Funding
Property Type
- Single Residential
Recent Rehab
- No
Roof
- Heavy Composition
School District
- La Vernia Isd.
Source Sqft
- Appsl Dist
Style
- One Story
- Traditional
Total Tax
- 12498.29
Views
- 67
Virtual Tour Url
- https://www.zillow.com/view-imx/52a864f8-fe86-458b-8e65-819c1d0aabbf?initialViewType=pano&utm_source=dashboard
Water/Sewer
- Water System
- Septic
Window Coverings
- All Remain
Year Built
- 2018
Property Location and Similar Properties