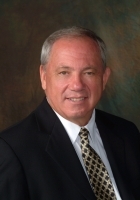
- Ron Tate, Broker,CRB,CRS,GRI,REALTOR ®,SFR
- By Referral Realty
- Mobile: 210.861.5730
- Office: 210.479.3948
- Fax: 210.479.3949
- rontate@taterealtypro.com
Property Photos
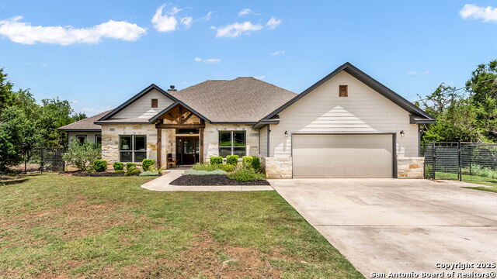

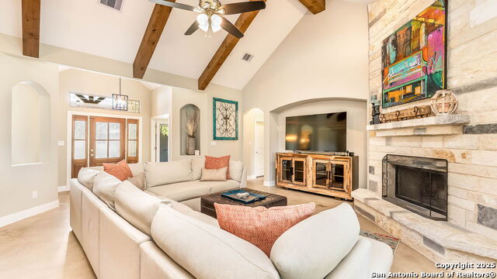
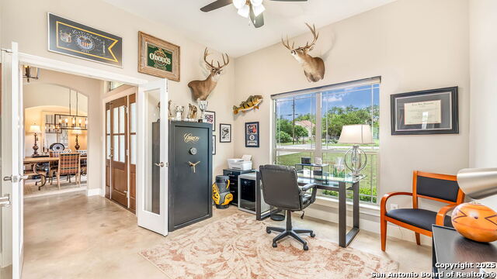
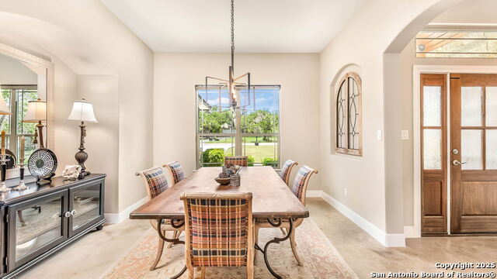
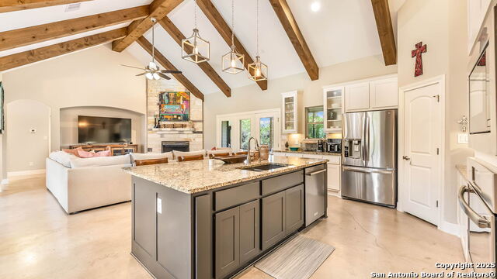
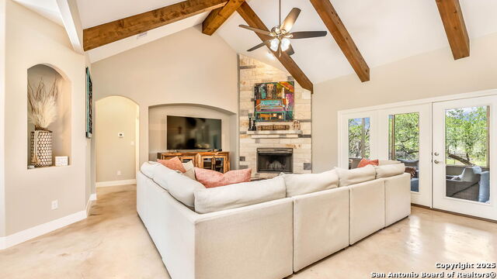
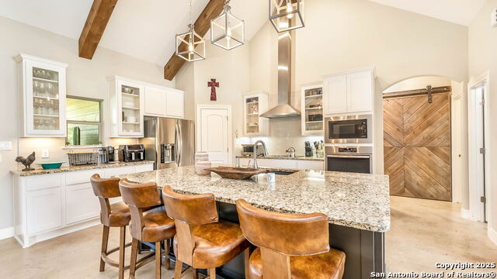
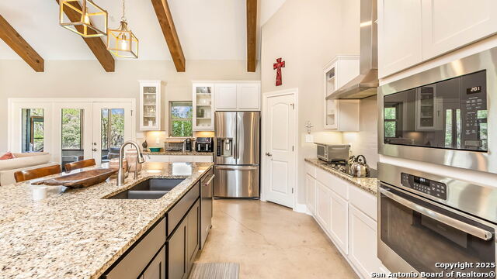
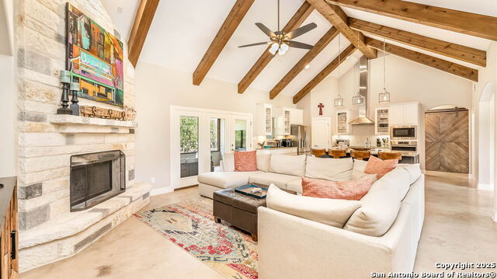
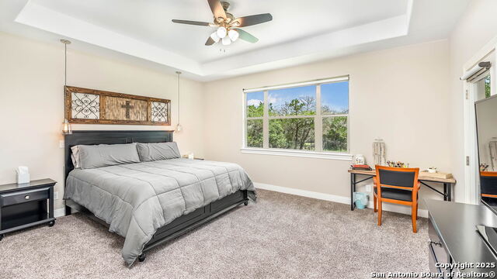
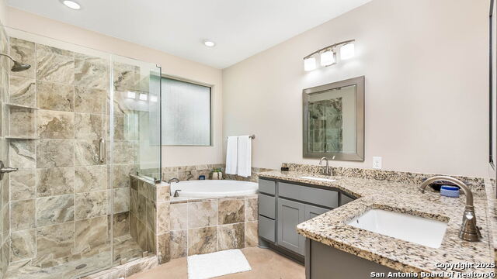
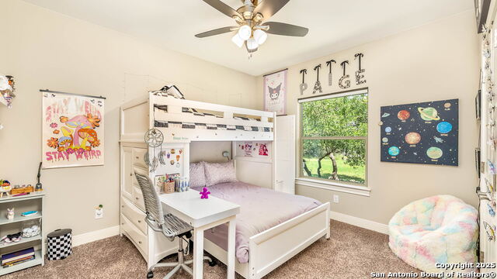
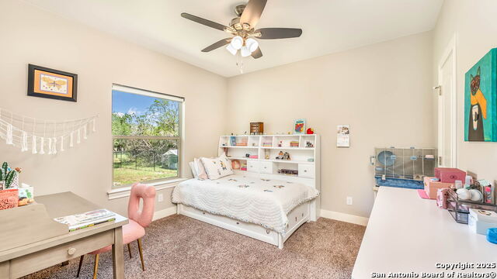
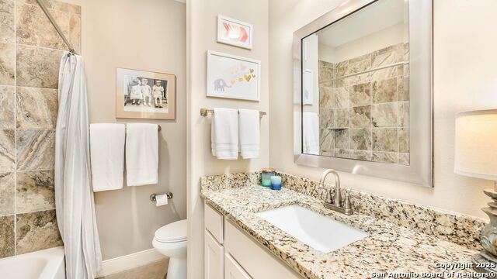
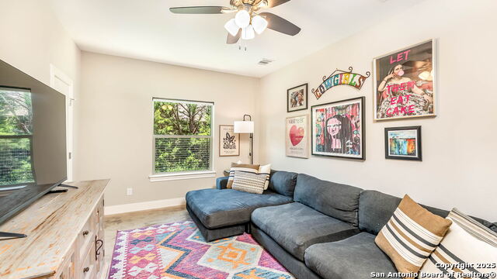
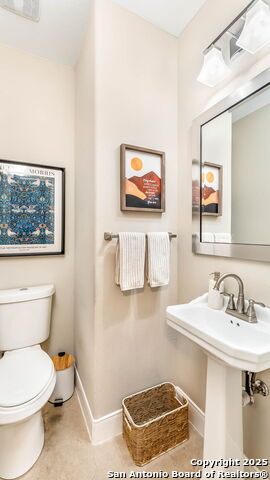
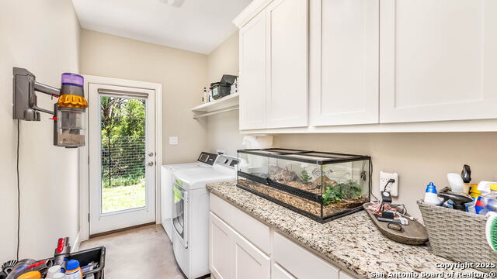
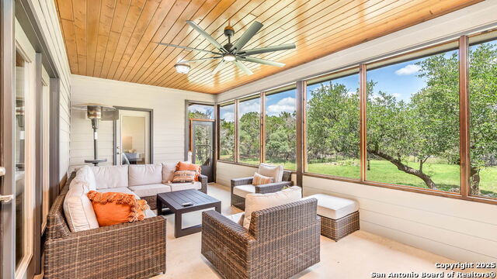

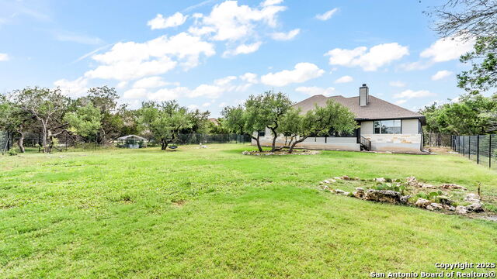
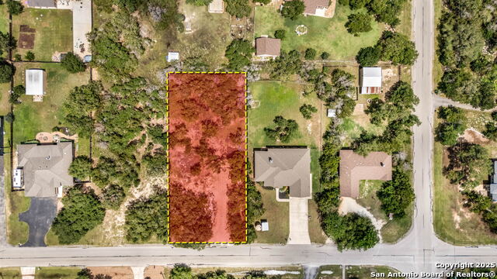
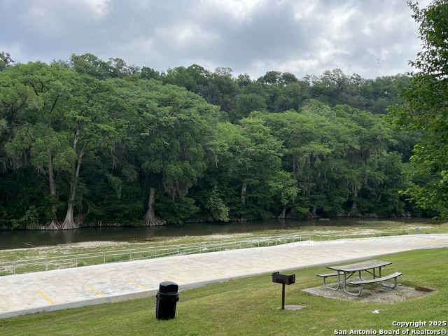
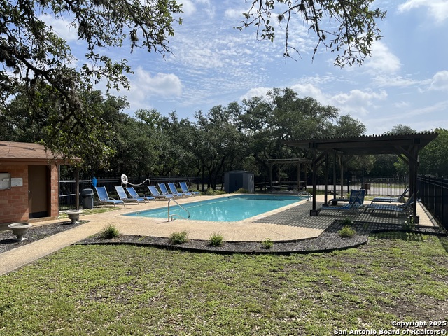
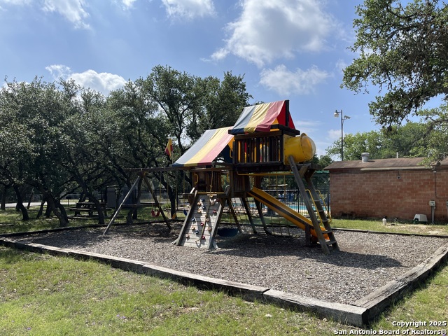
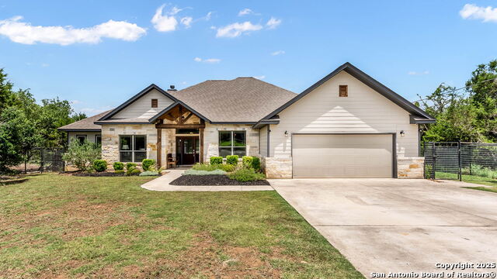
- MLS#: 1871293 ( Single Residential )
- Street Address: 1025 Deep Water
- Viewed: 7
- Price: $599,900
- Price sqft: $241
- Waterfront: No
- Year Built: 2017
- Bldg sqft: 2487
- Bedrooms: 4
- Total Baths: 3
- Full Baths: 2
- 1/2 Baths: 1
- Garage / Parking Spaces: 2
- Days On Market: 7
- Additional Information
- County: COMAL
- City: Spring Branch
- Zipcode: 78070
- Subdivision: Rivermont
- District: Comal
- Elementary School: Arlon Seay
- Middle School: Spring Branch
- High School: Smithson Valley
- Provided by: StepStone Realty LLC
- Contact: Doug Vogel
- (830) 660-3999

- DMCA Notice
-
DescriptionWelcome to your Texas Hill Country oasis! This remarkable property sits on .51 of an acre and boasts unparalleled luxury and convenience. Surrounded by nature, this large home features 1 story, 4 bedrooms, 2.5 bathrooms, plus a game room. Step inside to an abundance of natural light, a modern open floor plan with high vaulted ceilings, and numerous updates throughout including certain parts of the house that are wired for a backup generator with a transfer switch in place! Step outside onto the screened covered back porch, where you can unwind and enjoy the tranquil surroundings of the Hill Country. The expansive fenced backyard offers privacy and room for outdoor activities, perfect for both quiet moments and lively gatherings with family and friends. Located a short distance away from the neighborhood pool and park with river access, this home offers easy access to recreational amenities. Moreover, Rivermont boasts two additional parks, including one along the scenic Guadalupe River; providing endless opportunities for outdoor adventures and leisurely strolls in nature. Experience the ultimate blend of luxury living and natural beauty in this stunning Hill Country retreat. Don't miss your chance to call this exceptional property home! Extra: the empty lot next door is also for sale!
Features
Possible Terms
- Conventional
- FHA
- VA
- Cash
- USDA
Air Conditioning
- One Central
Builder Name
- Unknown
Construction
- Pre-Owned
Contract
- Exclusive Right To Sell
Elementary School
- Arlon Seay
Exterior Features
- Stone/Rock
- Cement Fiber
Fireplace
- One
- Living Room
- Wood Burning
Floor
- Carpeting
- Stained Concrete
Foundation
- Slab
Garage Parking
- Two Car Garage
Heating
- Central
- 1 Unit
Heating Fuel
- Electric
High School
- Smithson Valley
Home Owners Association Fee
- 309
Home Owners Association Frequency
- Annually
Home Owners Association Mandatory
- Mandatory
Home Owners Association Name
- RIVERMONT POA
Inclusions
- Ceiling Fans
- Washer Connection
- Dryer Connection
- Cook Top
- Built-In Oven
- Microwave Oven
- Disposal
- Dishwasher
- Ice Maker Connection
- Smoke Alarm
- Electric Water Heater
- Garage Door Opener
- Smooth Cooktop
- Solid Counter Tops
- Custom Cabinets
Instdir
- From Spring Branch Road
- turn on Spanish Moss
- left of Deep Water. House and lot will be on your right.
Interior Features
- One Living Area
- Liv/Din Combo
- Separate Dining Room
- Island Kitchen
- Walk-In Pantry
- Study/Library
- Game Room
- Media Room
- Utility Room Inside
- 1st Floor Lvl/No Steps
- High Ceilings
- Open Floor Plan
- Pull Down Storage
- High Speed Internet
- All Bedrooms Downstairs
- Laundry Main Level
- Laundry Room
- Walk in Closets
Kitchen Length
- 14
Legal Desc Lot
- 35
Legal Description
- Rivermont 2
- Block 9
- Lot 35
Middle School
- Spring Branch
Multiple HOA
- No
Neighborhood Amenities
- Waterfront Access
- Pool
- Park/Playground
- Lake/River Park
Occupancy
- Owner
Owner Lrealreb
- No
Ph To Show
- 210-222-2227
Possession
- Closing/Funding
Property Type
- Single Residential
Roof
- Composition
School District
- Comal
Source Sqft
- Bldr Plans
Style
- One Story
- Texas Hill Country
Total Tax
- 7336
Water/Sewer
- Private Well
- Aerobic Septic
Window Coverings
- All Remain
Year Built
- 2017
Property Location and Similar Properties