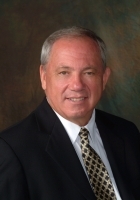
- Ron Tate, Broker,CRB,CRS,GRI,REALTOR ®,SFR
- By Referral Realty
- Mobile: 210.861.5730
- Office: 210.479.3948
- Fax: 210.479.3949
- rontate@taterealtypro.com
Property Photos
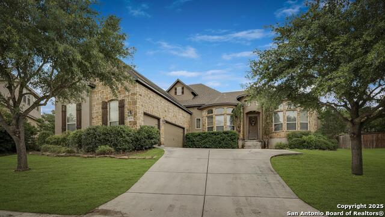

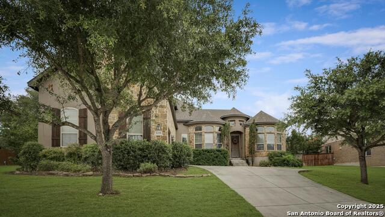
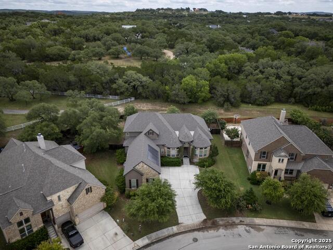
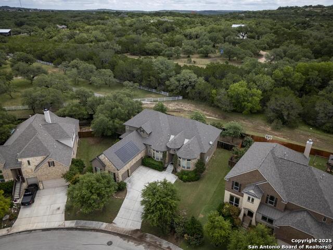
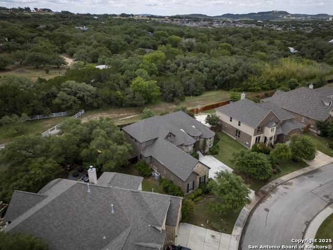
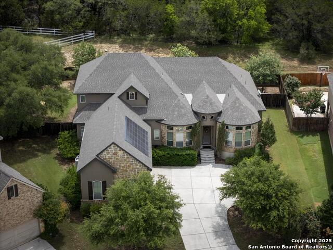
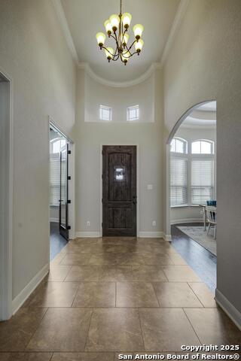
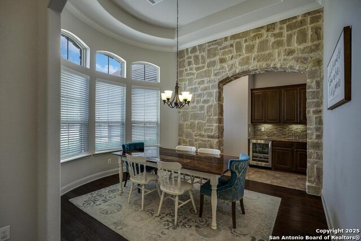
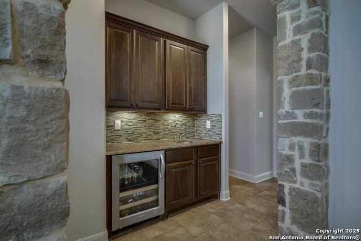
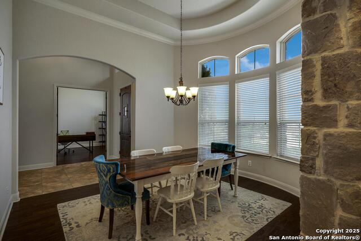
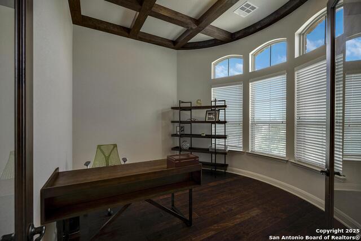
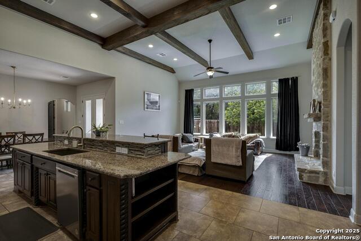
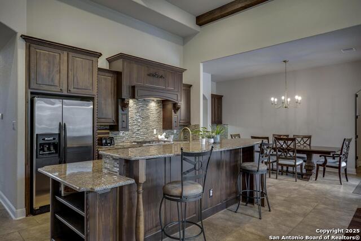
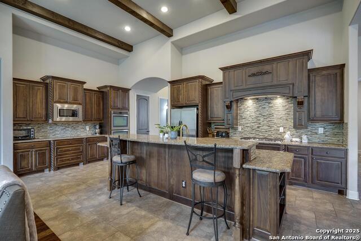
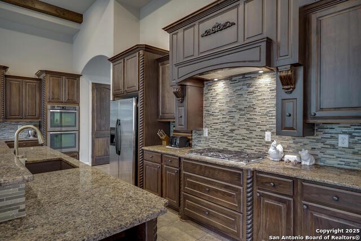
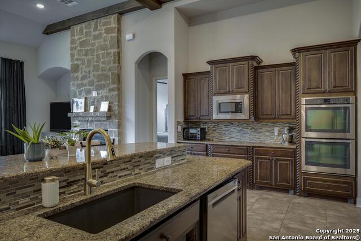
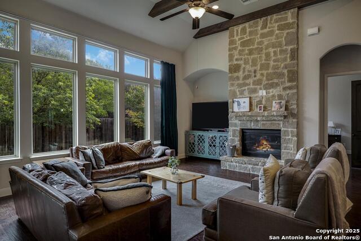
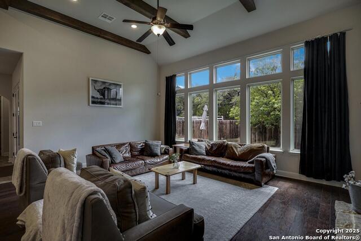
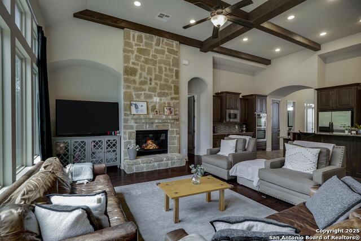
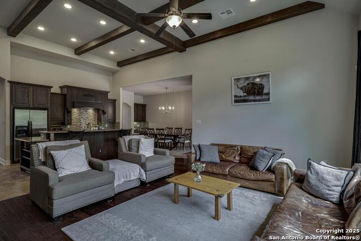
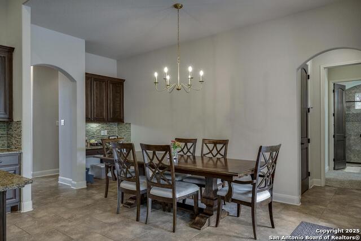
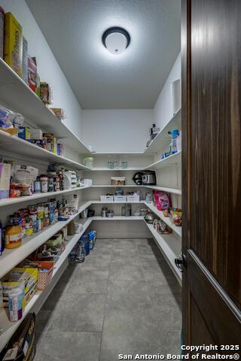
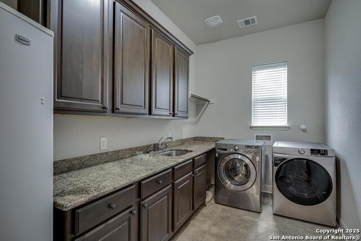
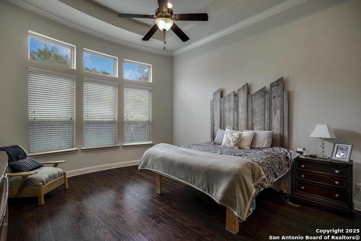
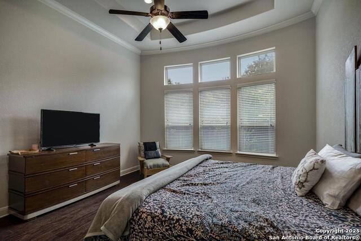
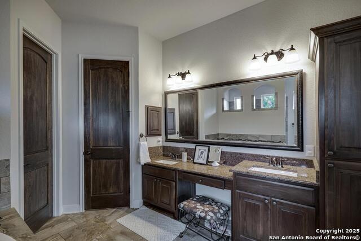
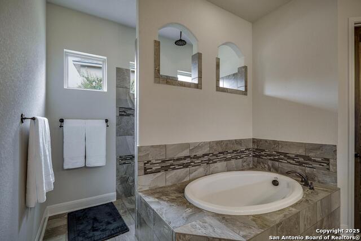
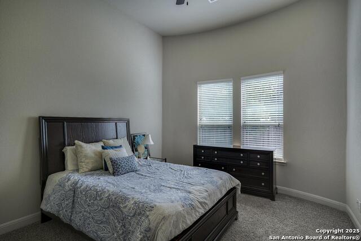
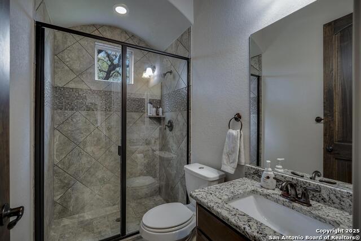
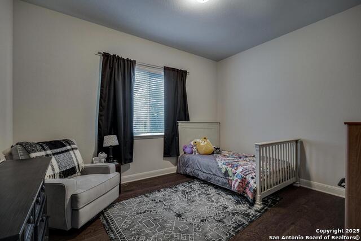
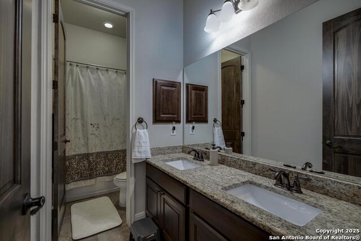
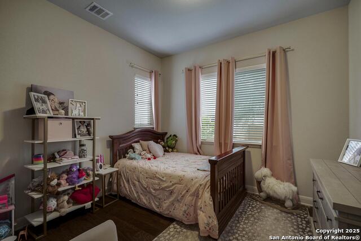
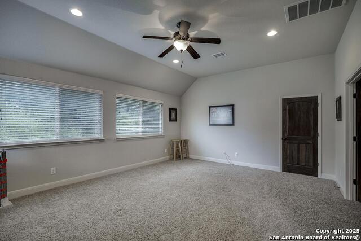
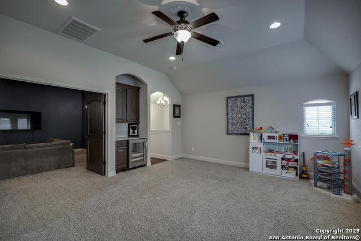
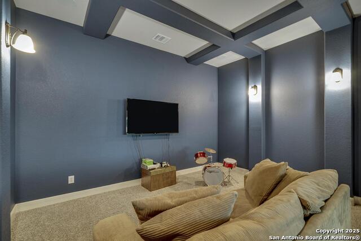
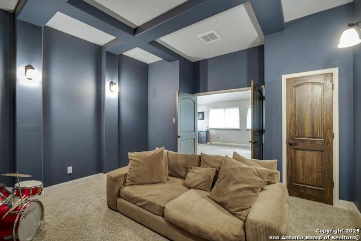
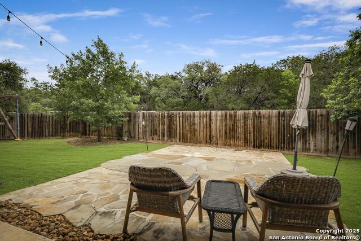
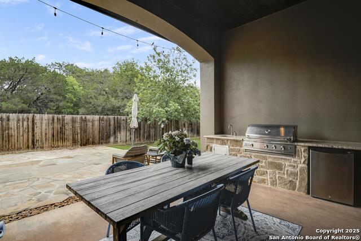
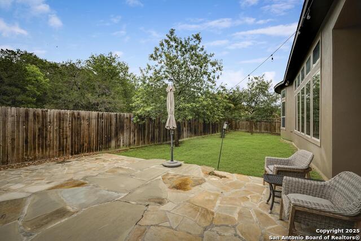
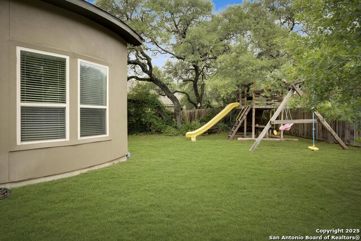
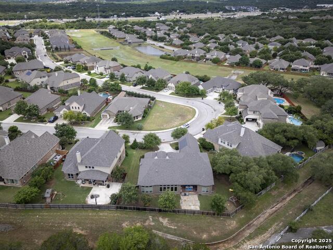
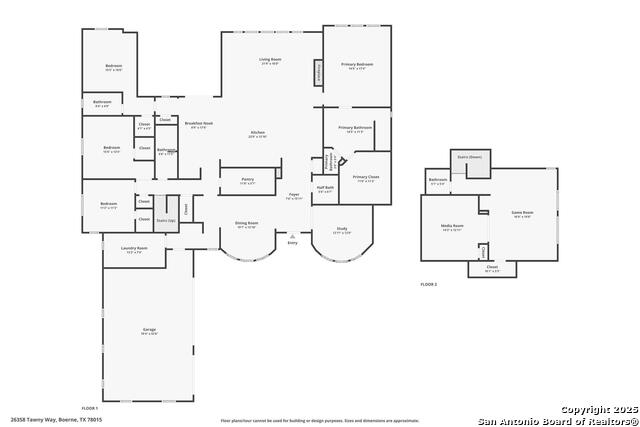
- MLS#: 1871282 ( Single Residential )
- Street Address: 26358 Tawny Way
- Viewed: 82
- Price: $760,000
- Price sqft: $188
- Waterfront: No
- Year Built: 2013
- Bldg sqft: 4038
- Bedrooms: 4
- Total Baths: 5
- Full Baths: 3
- 1/2 Baths: 2
- Garage / Parking Spaces: 3
- Days On Market: 53
- Additional Information
- County: KENDALL
- City: Boerne
- Zipcode: 78015
- Subdivision: Reserve At Old Fredericksburg
- District: Boerne
- Elementary School: Van Raub
- Middle School: Boerne S
- High School: Champion
- Provided by: San Antonio Portfolio KW RE
- Contact: Jessica Hernandez
- (210) 289-3276

- DMCA Notice
-
DescriptionWelcome to this exceptional Imagine home, set on a generous 0.3 acre greenbelt lot in the Reserve at Old Fredericksburg Road. This home features energy saving SOLAR PANELS, a tankless water heater, and spray foam insulation. A grand entry with soaring ceilings is flanked by a spacious study and formal dining room, both featuring bay windows that flood the space with natural light. The dining room is anchored by a striking stone accent wall and a convenient wet bar perfect for refined entertaining. The gourmet kitchen is a refined centerpiece, showcasing detailed custom cabinetry, built in double ovens, a gas cooktop, built in microwave, a generous walk in pantry, and opens to a breakfast area and the inviting living room highlighted by wood beamed ceilings, a floor to ceiling stone fireplace, and a bank of tall windows that fill the space with natural light. The private primary suite is a true retreat with a high, trayed ceiling, bay window seating area, and a spacious walk in closet. The spa like primary bath offers a large walk in shower with picture windows, a soaking garden tub, and dual vanities. Thoughtfully positioned on the opposite wing of the home are three additional bedrooms one with its own ensuite bath and two that share a beautifully appointed full bath. Upstairs, a generous game room provides flexible space for relaxation or recreation, while a dedicated media room with French doors can offer a cinematic experience. A small built in bar and a half bath complete the upstairs. Outside welcomes you with a breezy covered patio featuring an outdoor kitchen, an expansive stone patio, and a lush, private yard backing to serene greenbelt views. Primely located just minutes from I 10, and a short drive to historic downtown Boerne, La Cantera, The RIM, and the many amenities of North San Antonio, this home offers a harmonious blend of luxury, comfort, and practicality.
Features
Possible Terms
- Conventional
- FHA
- VA
- Cash
Air Conditioning
- One Central
Apprx Age
- 12
Block
- 53
Builder Name
- IMAGINE
Construction
- Pre-Owned
Contract
- Exclusive Right To Sell
Days On Market
- 44
Currently Being Leased
- No
Dom
- 44
Elementary School
- Van Raub
Exterior Features
- 4 Sides Masonry
- Stone/Rock
- Stucco
Fireplace
- One
- Living Room
- Stone/Rock/Brick
Floor
- Carpeting
- Ceramic Tile
- Wood
Foundation
- Slab
Garage Parking
- Three Car Garage
- Attached
- Side Entry
Green Features
- Solar Panels
Heating
- Central
Heating Fuel
- Natural Gas
High School
- Champion
Home Owners Association Fee
- 944
Home Owners Association Frequency
- Annually
Home Owners Association Mandatory
- Mandatory
Home Owners Association Name
- SABLECHASE HOMEOWNERS ASSOCIATION
Home Faces
- West
- South
Inclusions
- Ceiling Fans
- Chandelier
- Washer Connection
- Dryer Connection
- Built-In Oven
- Microwave Oven
- Gas Cooking
- Disposal
- Dishwasher
- Wet Bar
- Solid Counter Tops
- Double Ovens
- Custom Cabinets
Instdir
- From Old Fredericksburg Rd
- make a right on Tawny Way. Follow Tawny for 0.4 of a mile. Home will be on right.
Interior Features
- One Living Area
- Separate Dining Room
- Eat-In Kitchen
- Two Eating Areas
- Island Kitchen
- Breakfast Bar
- Walk-In Pantry
- Study/Library
- Game Room
- Media Room
- Utility Room Inside
- Secondary Bedroom Down
- 1st Floor Lvl/No Steps
- High Ceilings
- Open Floor Plan
- Laundry Main Level
- Laundry Room
- Walk in Closets
Kitchen Length
- 22
Legal Desc Lot
- 15
Legal Description
- CB 4711F (SABLECHASE UT-4)
- BLOCK 53 LOT 15
Lot Description
- On Greenbelt
- 1/2-1 Acre
- Mature Trees (ext feat)
- Level
Lot Improvements
- Street Paved
- Curbs
- Sidewalks
Middle School
- Boerne Middle S
Multiple HOA
- No
Neighborhood Amenities
- Controlled Access
- Pool
- Tennis
- Clubhouse
- Park/Playground
Occupancy
- Owner
Other Structures
- None
Owner Lrealreb
- No
Ph To Show
- 2102222227
Possession
- Closing/Funding
Property Type
- Single Residential
Roof
- Composition
School District
- Boerne
Source Sqft
- Appsl Dist
Style
- Two Story
Total Tax
- 13131.04
Utility Supplier Elec
- CPS
Utility Supplier Gas
- CPS
Utility Supplier Sewer
- SAWS
Utility Supplier Water
- SAWS
Views
- 82
Virtual Tour Url
- https://vtour.craigmac.tv/e/ZMz68dS
Water/Sewer
- Water System
- Sewer System
Window Coverings
- Some Remain
Year Built
- 2013
Property Location and Similar Properties