
- Ron Tate, Broker,CRB,CRS,GRI,REALTOR ®,SFR
- By Referral Realty
- Mobile: 210.861.5730
- Office: 210.479.3948
- Fax: 210.479.3949
- rontate@taterealtypro.com
Property Photos
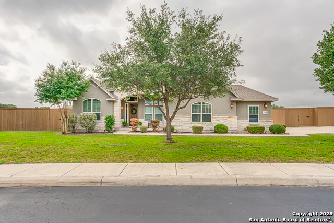

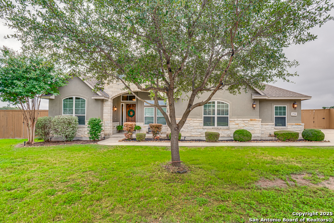
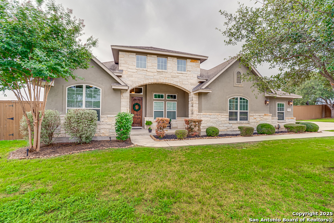
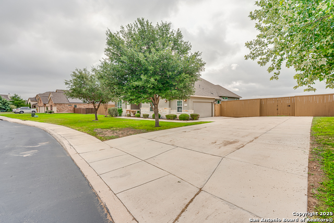
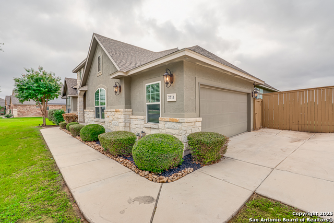
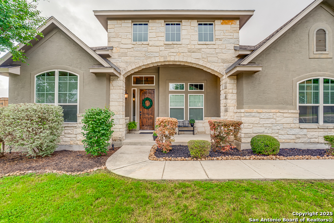
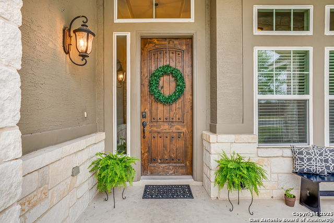
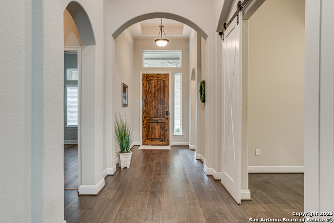
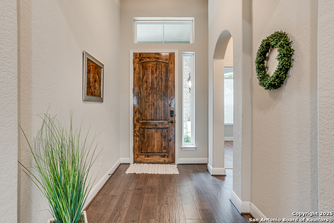
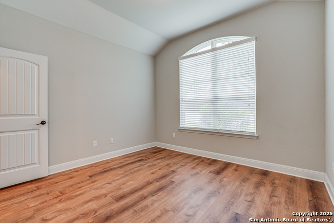
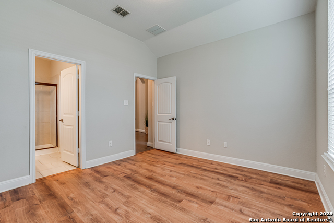
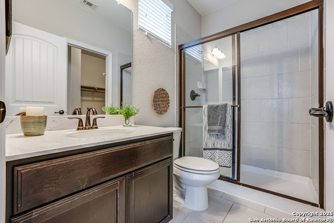
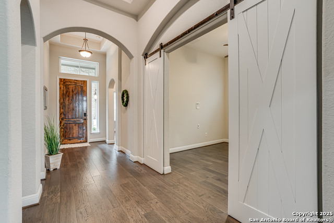
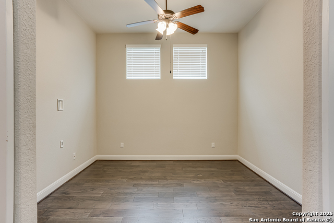
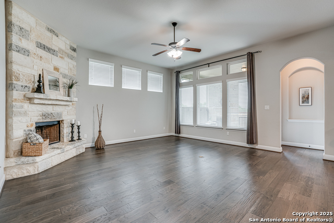
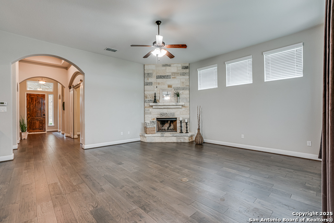
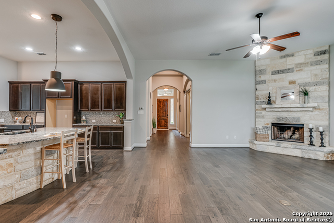
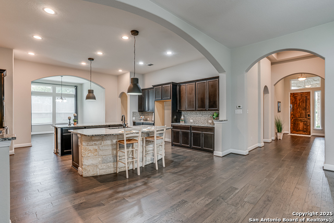
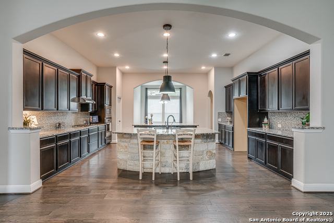
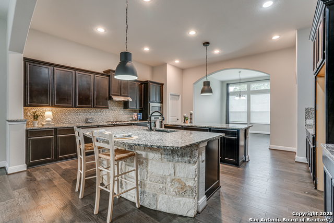
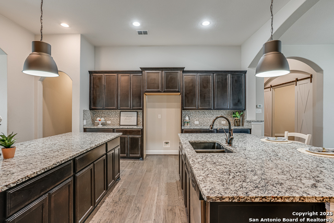

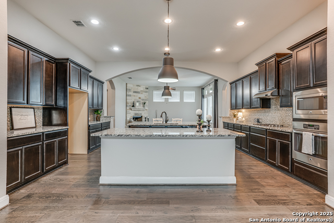
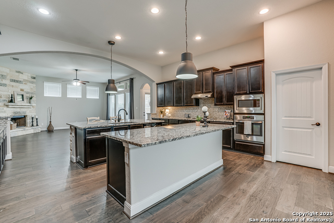
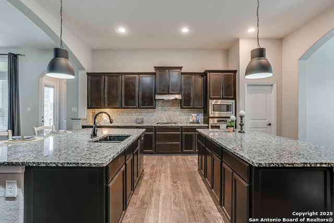
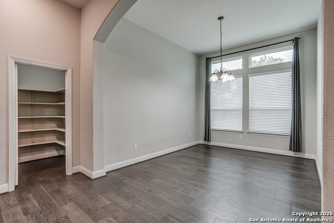

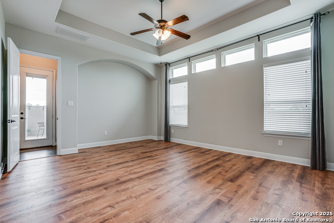
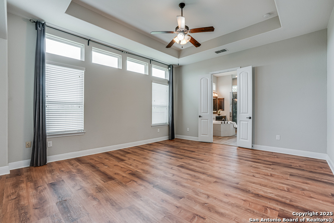
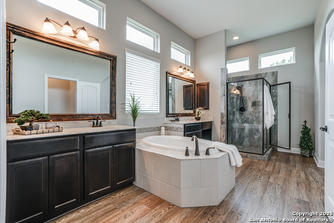
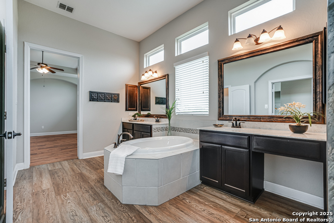
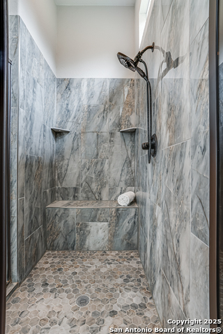
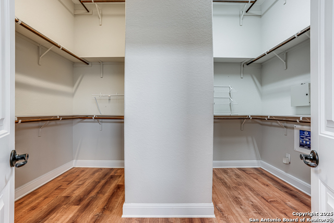
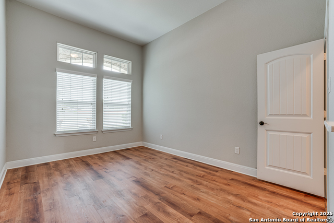
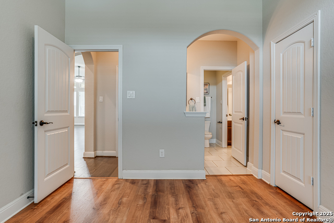
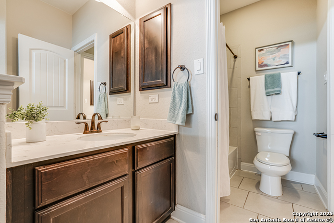
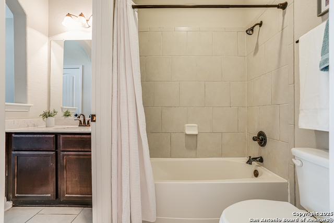
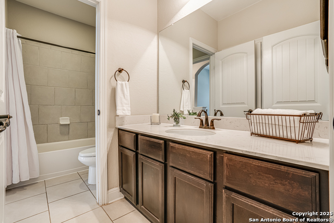
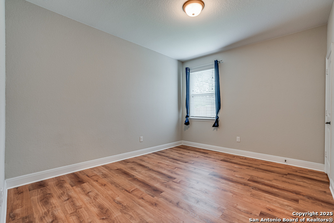
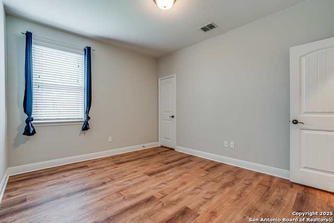
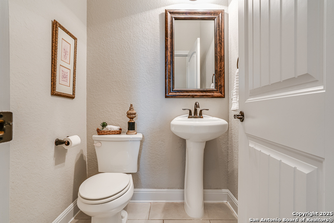
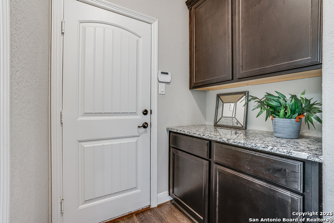
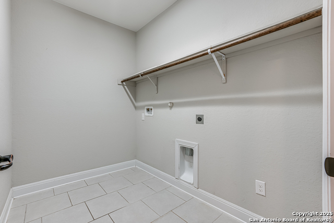
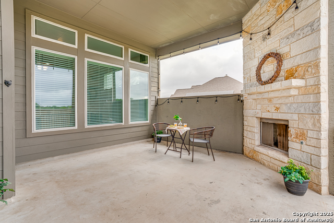
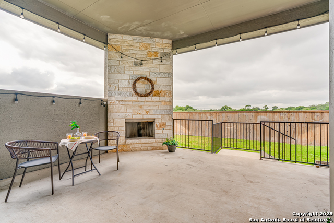
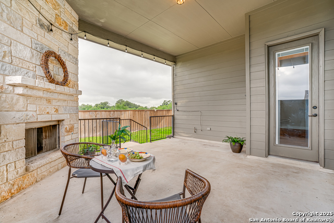

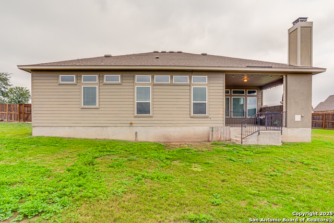
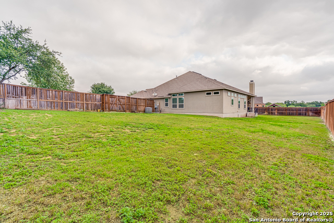



- MLS#: 1871233 ( Single Residential )
- Street Address: 2714 Trailmont Dr
- Viewed: 3
- Price: $640,000
- Price sqft: $224
- Waterfront: No
- Year Built: 2016
- Bldg sqft: 2856
- Bedrooms: 4
- Total Baths: 4
- Full Baths: 3
- 1/2 Baths: 1
- Garage / Parking Spaces: 2
- Days On Market: 7
- Additional Information
- County: BEXAR
- City: San Antonio
- Zipcode: 78253
- Subdivision: Afton Oaks Enclave Bexar Cou
- District: Northside
- Elementary School: Cole
- Middle School: Bernal
- High School: Harlan
- Provided by: Keller Williams Heritage
- Contact: Mary Bradley
- (210) 727-6137

- DMCA Notice
-
DescriptionFall in love with this exceptional Chesmar model home, nestled in the prestigious gated community of Afton Oaks Enclave. Built on a premium lot backing to a scenic greenbelt, this one story beauty offers a rare blend of luxury, privacy, and comfort. With 4 bedrooms, 3.5 baths, and over 2,800 sq. ft. of well designed living space, there's room for everyone with just the right amount of separation. A flexible bonus room with modern barn doors makes the perfect home office, media room, or creative space. Every inch of this former model home reflects thoughtful upgrades and elegant design soaring ceilings, rich hand scraped hardwood floors, designer lighting, granite and quartz countertops, and a stunning custom backsplash. Warm up by one of the two fireplaces one in the spacious open concept living area, the other on the covered patio for cozy nights under the stars. The kitchen is a true showstopper, featuring dual islands, gas cooking, endless cabinetry, a walk in pantry, and a breakfast bar perfect for homework, casual meals, or entertaining. The primary suite is privately tucked at the rear of the home with peaceful greenbelt views. You'll love the serene feel of the trey ceiling and the spa inspired en suite bath with double quartz vanities, deep soaking tub, oversized walk in shower, and a huge walk in closet. Step outside to a covered patio with a fireplace, space for an outdoor kitchen, and a large backyard enclosed by an 8 foot privacy fence a blank canvas ready for a pool, garden, or play area. Located just minutes from Loop 1604, Hwy 151 & 90, SeaWorld, Shops at Alamo Ranch, and fantastic dining and entertainment, this home truly offers the best of San Antonio living. This is more than a home it's a lifestyle. Come see it before it's gone.
Features
Possible Terms
- Conventional
- FHA
- VA
- Cash
- Investors OK
Accessibility
- 2+ Access Exits
- Int Door Opening 32"+
- Ext Door Opening 36"+
- 36 inch or more wide halls
- Doors-Swing-In
- Entry Slope less than 1 foot
- No Carpet
- No Steps Down
- Level Lot
- Level Drive
- No Stairs
- First Floor Bath
- Full Bath/Bed on 1st Flr
- First Floor Bedroom
- Stall Shower
Air Conditioning
- One Central
Builder Name
- CHESMAR
Construction
- Pre-Owned
Contract
- Exclusive Right To Sell
Currently Being Leased
- No
Elementary School
- Cole
Energy Efficiency
- 13-15 SEER AX
- Programmable Thermostat
- Double Pane Windows
- Energy Star Appliances
- Radiant Barrier
- Ceiling Fans
Exterior Features
- 3 Sides Masonry
- Stone/Rock
- Cement Fiber
Fireplace
- Living Room
- Stone/Rock/Brick
- Other
Floor
- Ceramic Tile
- Wood
- Laminate
Foundation
- Slab
Garage Parking
- Two Car Garage
- Attached
- Side Entry
- Oversized
Heating
- Central
Heating Fuel
- Natural Gas
High School
- Harlan HS
Home Owners Association Fee
- 878.46
Home Owners Association Frequency
- Annually
Home Owners Association Mandatory
- Mandatory
Home Owners Association Name
- AFTON OAKS HOA
Home Faces
- West
Inclusions
- Ceiling Fans
- Chandelier
- Washer Connection
- Dryer Connection
- Cook Top
- Built-In Oven
- Self-Cleaning Oven
- Microwave Oven
- Gas Cooking
- Disposal
- Dishwasher
- Water Softener (owned)
- Smoke Alarm
- Gas Water Heater
- Garage Door Opener
- Plumb for Water Softener
- Solid Counter Tops
- Custom Cabinets
- 2+ Water Heater Units
Instdir
- 1604 TO WISEMAN. r ON Wiseman
- R on Talley Rd. Afton Oaks is on L about 1/4 mile down.
Interior Features
- One Living Area
- Separate Dining Room
- Eat-In Kitchen
- Two Eating Areas
- Island Kitchen
- Breakfast Bar
- Walk-In Pantry
- Study/Library
- Utility Room Inside
- 1st Floor Lvl/No Steps
- High Ceilings
- Open Floor Plan
- Cable TV Available
- High Speed Internet
- All Bedrooms Downstairs
- Laundry Main Level
- Laundry Lower Level
- Laundry Room
- Walk in Closets
Kitchen Length
- 20
Legal Description
- CB 4383J (AFTON OAKS ENCLAVE) BLK 9 LOT 9
Lot Description
- On Greenbelt
- County VIew
- 1/2-1 Acre
Lot Improvements
- Street Paved
- Curbs
- Sidewalks
Middle School
- Bernal
Multiple HOA
- No
Neighborhood Amenities
- Controlled Access
Occupancy
- Vacant
Owner Lrealreb
- No
Ph To Show
- 210-222-2227
Possession
- Closing/Funding
Property Type
- Single Residential
Recent Rehab
- No
Roof
- Composition
School District
- Northside
Source Sqft
- Appsl Dist
Style
- One Story
Total Tax
- 10795
Utility Supplier Elec
- CPS
Utility Supplier Gas
- CPS
Utility Supplier Grbge
- TIGER
Utility Supplier Sewer
- SEPTIC
Utility Supplier Water
- SAWS
Virtual Tour Url
- https://youtu.be/9bTjWxftaZk
Water/Sewer
- Water System
- Septic
Window Coverings
- All Remain
Year Built
- 2016
Property Location and Similar Properties