
- Ron Tate, Broker,CRB,CRS,GRI,REALTOR ®,SFR
- By Referral Realty
- Mobile: 210.861.5730
- Office: 210.479.3948
- Fax: 210.479.3949
- rontate@taterealtypro.com
Property Photos


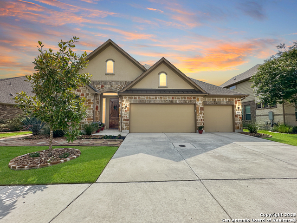
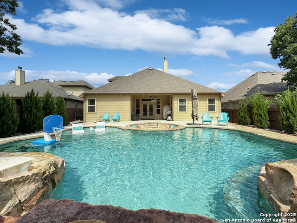
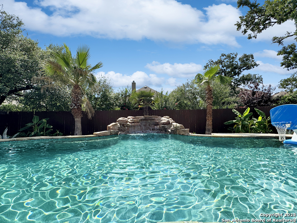
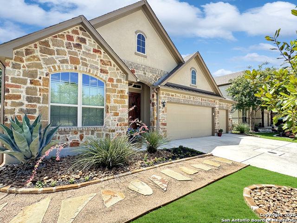
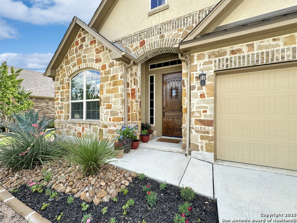
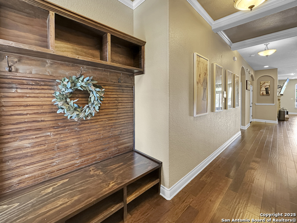

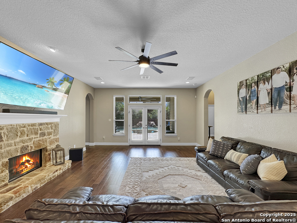

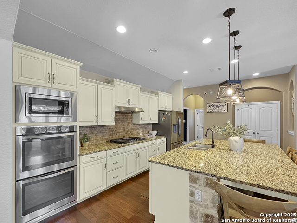
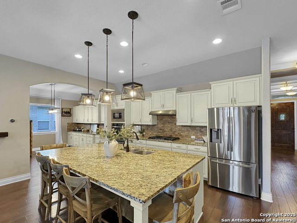
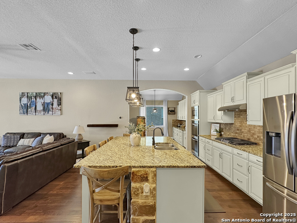
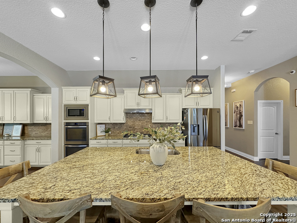
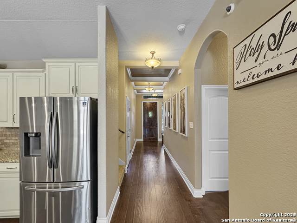
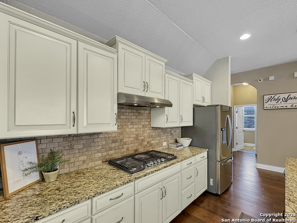
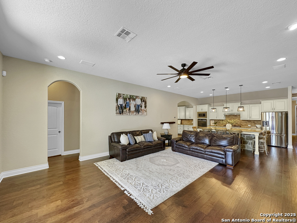
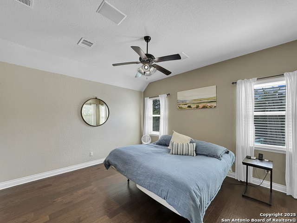
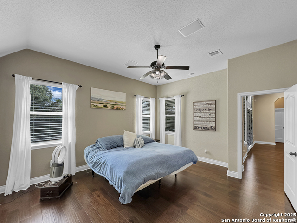
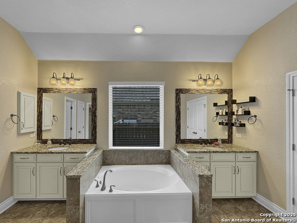
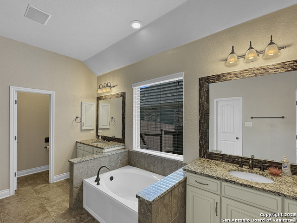
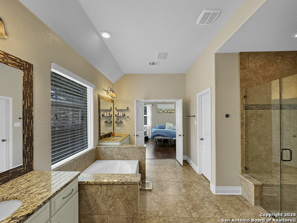
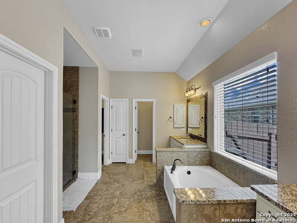
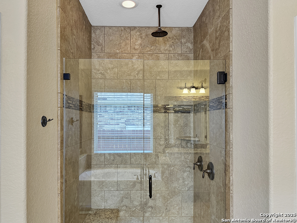
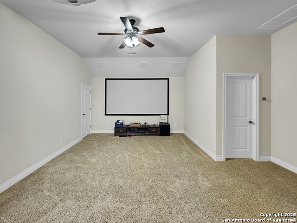
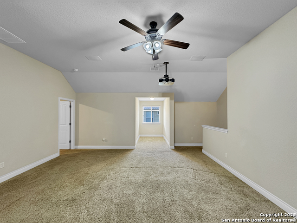
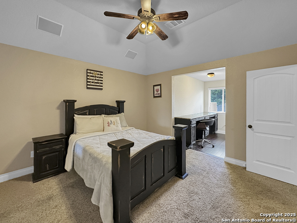
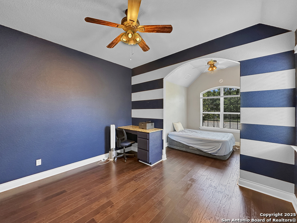
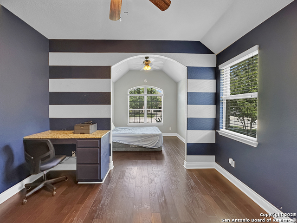
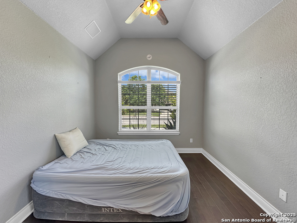
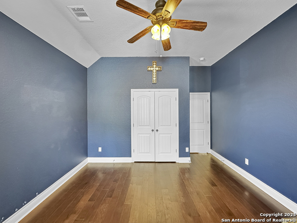
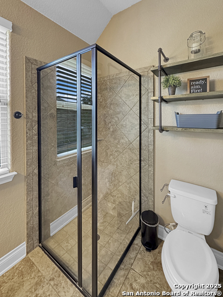
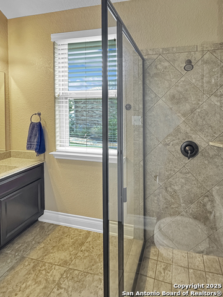
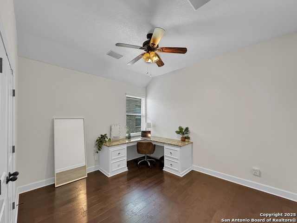
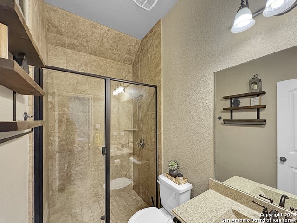
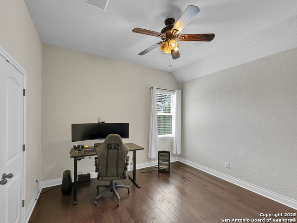
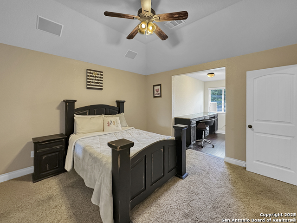
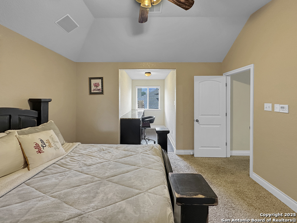
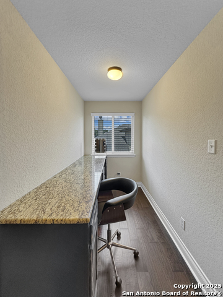
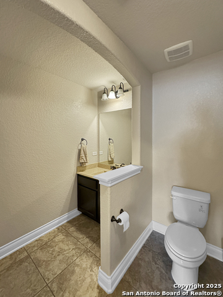
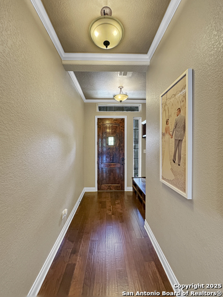
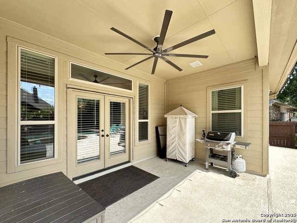
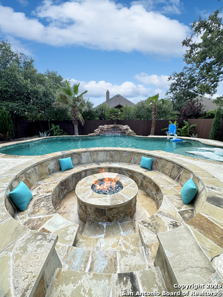
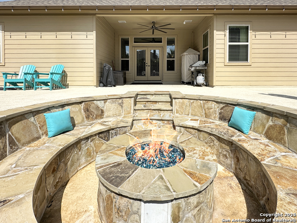
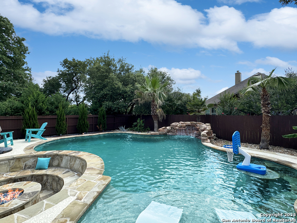
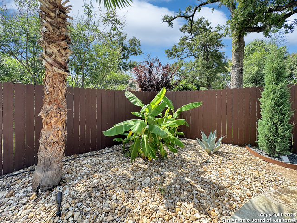
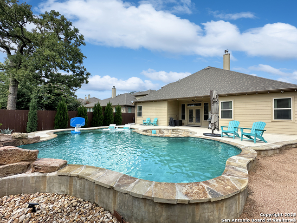
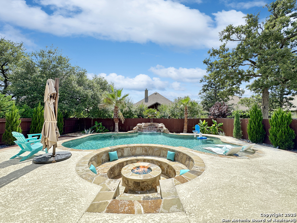
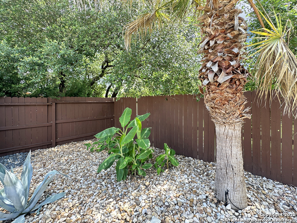
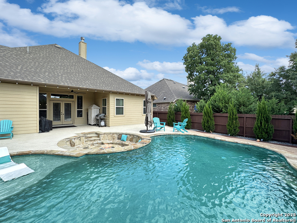
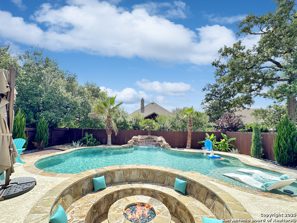
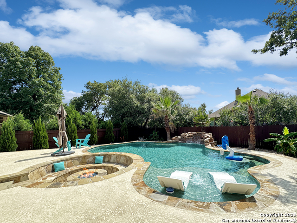
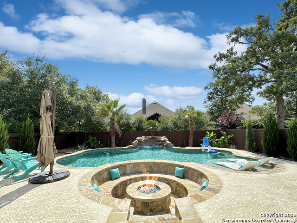
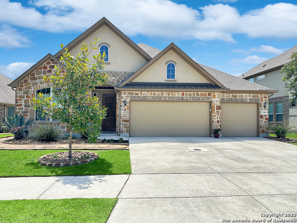

- MLS#: 1871232 ( Single Residential )
- Street Address: 106 Alder Woods
- Viewed: 5
- Price: $639,000
- Price sqft: $190
- Waterfront: No
- Year Built: 2015
- Bldg sqft: 3359
- Bedrooms: 5
- Total Baths: 4
- Full Baths: 4
- Garage / Parking Spaces: 3
- Days On Market: 7
- Additional Information
- County: KENDALL
- City: Boerne
- Zipcode: 78006
- Subdivision: The Woods Of Boerne Subdivisio
- District: Boerne
- Elementary School: Herff
- Middle School: Boerne N
- High School: Boerne
- Provided by: Hill Country Flat Fee Realty
- Contact: Mark Phillips
- (210) 419-3604

- DMCA Notice
-
DescriptionEntertainer's DREAM home is now available! 106 Alder Woods, in the gated community of the Woods of Boerne, offers so much it's too hard to list! Built by Ashton Woods and featuring 5 bedrooms, 4 full bathrooms, 3,359 SF, a spacious 1.5 story floor plan, an attractive exterior combination of stone/rock, brick and stucco, a resort like backyard complete with a gorgeous in ground pool and sunken poolside fire pit that seamlessly connects to the pool, allowing for year round relaxation, this home is LOADED! The kitchen adjoins the over sized family room perfectly and is equipped with two built in stainless steel ovens, a gas cooktop, a built in microwave and features a massive island that can easily handle any meal prep and gathering you can imagine. The nearby dining room also features built in cabinets with granite countertops. The wood floors will impress you the moment you enter this beautiful home and the built in drop zone upon entering is also a great feature. The primary bedroom is both private and spacious while offering a five piece bathroom with two walk in closets. One of the guest bedrooms, located on the main floor, is so large it could be used as both a bedroom, flex room or massive office, while the upstairs features a large game room, a private bedroom with an en suite bathroom, as well as a private study/office nook. With two gas water heaters, two newer HVAC systems, a newer roof, a Tesla charger in the three car garage, a water softener and impeccable landscaping, an oasis like backyard, 106 Alder Woods is a showstopper! Located 5 minutes to downtown Boerne, to shopping, dining, schools, Cibolo Nature Center and the famous Hill Country Mile, you couldn't ask for a better location. You will be the envy of friends and family with this one...don't wait, hurry while it's still available.
Features
Possible Terms
- Conventional
- VA
- Cash
Air Conditioning
- Two Central
Apprx Age
- 10
Builder Name
- Ashton Woods
Construction
- Pre-Owned
Contract
- Exclusive Right To Sell
Elementary School
- Herff
Exterior Features
- 3 Sides Masonry
- Stone/Rock
- Stucco
- Cement Fiber
Fireplace
- One
- Family Room
- Wood Burning
Floor
- Carpeting
- Ceramic Tile
Foundation
- Slab
Garage Parking
- Three Car Garage
- Attached
Heating
- Central
- 2 Units
Heating Fuel
- Natural Gas
High School
- Boerne
Home Owners Association Fee
- 160
Home Owners Association Frequency
- Quarterly
Home Owners Association Mandatory
- Mandatory
Home Owners Association Name
- WOODS OF BOERNE HOA
Inclusions
- Ceiling Fans
- Chandelier
- Washer Connection
- Dryer Connection
- Cook Top
- Built-In Oven
- Self-Cleaning Oven
- Microwave Oven
- Gas Cooking
- Disposal
- Dishwasher
- Ice Maker Connection
- Water Softener (owned)
- Vent Fan
- Smoke Alarm
- Gas Water Heater
- Garage Door Opener
- Down Draft
- Solid Counter Tops
- Double Ovens
- 2+ Water Heater Units
- City Garbage service
Instdir
- From downtown Boerne: Take River Road (turns into HWY 46)
- east
- turn left into the Woods of Boerne BLVD
- enter gate
- proceed to Alder Wood
- take a right
- house on left.
Interior Features
- Two Living Area
- Separate Dining Room
- Eat-In Kitchen
- Two Eating Areas
- Island Kitchen
- Breakfast Bar
- Walk-In Pantry
- Media Room
- Utility Room Inside
- Secondary Bedroom Down
- High Ceilings
- Open Floor Plan
- Cable TV Available
- High Speed Internet
- Laundry Main Level
- Laundry Room
- Telephone
- Walk in Closets
Kitchen Length
- 18
Legal Desc Lot
- 29
Legal Description
- The Woods Of Boerne Unit 1 Blk 3 Lot 29
- .205 Acres
Middle School
- Boerne Middle N
Multiple HOA
- No
Neighborhood Amenities
- Controlled Access
Occupancy
- Owner
Owner Lrealreb
- No
Ph To Show
- 210-222-2227
Possession
- Closing/Funding
Property Type
- Single Residential
Roof
- Composition
School District
- Boerne
Source Sqft
- Appsl Dist
Style
- Two Story
Total Tax
- 10679
Utility Supplier Gas
- City
Utility Supplier Sewer
- City
Utility Supplier Water
- City
Virtual Tour Url
- https://www.tourfactory.com/idxr3208611
Water/Sewer
- Water System
- Sewer System
Window Coverings
- All Remain
Year Built
- 2015
Property Location and Similar Properties