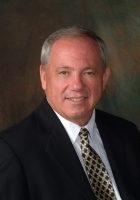
- Ron Tate, Broker,CRB,CRS,GRI,REALTOR ®,SFR
- By Referral Realty
- Mobile: 210.861.5730
- Office: 210.479.3948
- Fax: 210.479.3949
- rontate@taterealtypro.com
Property Photos
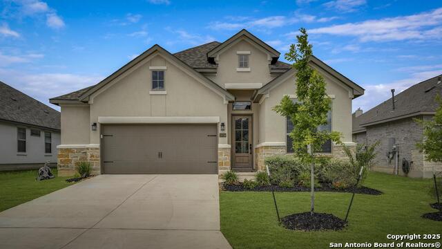

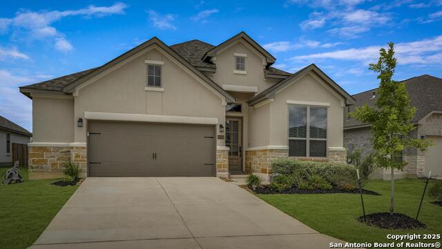
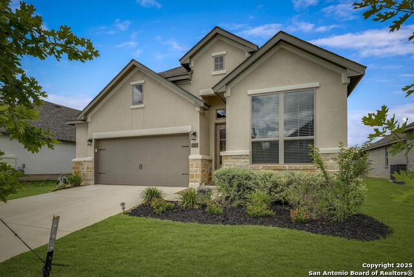
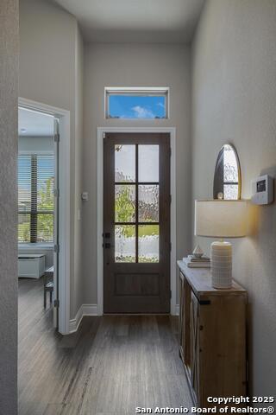
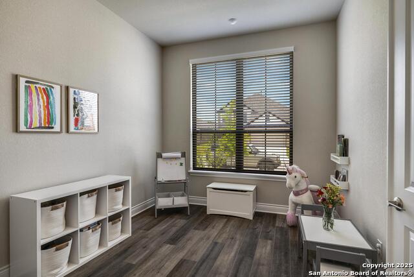
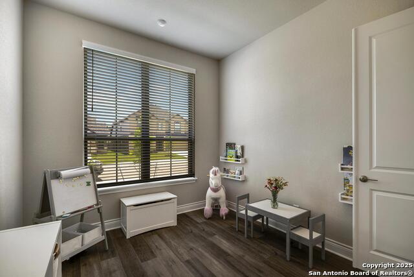
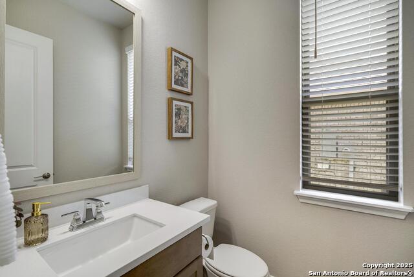
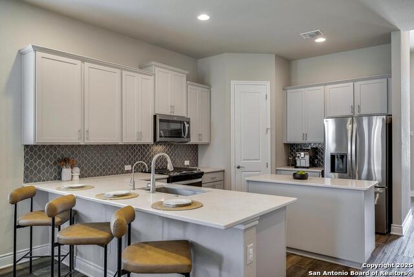
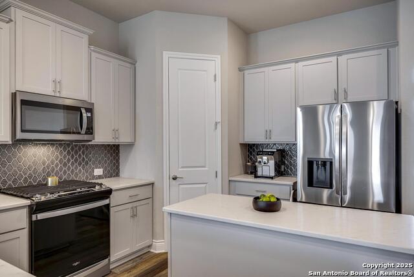
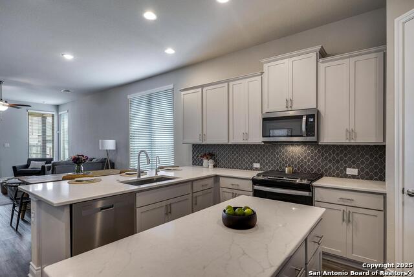
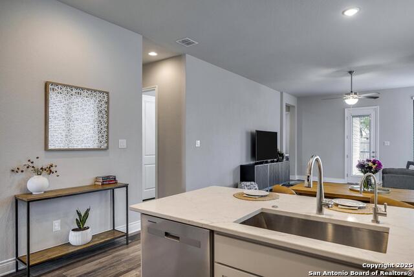
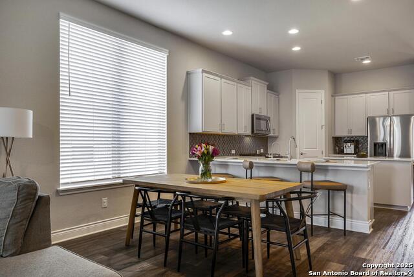
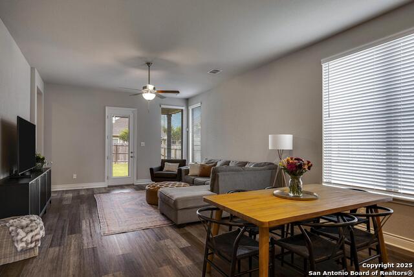
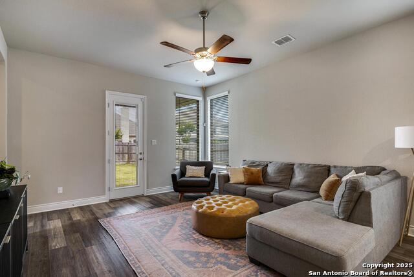
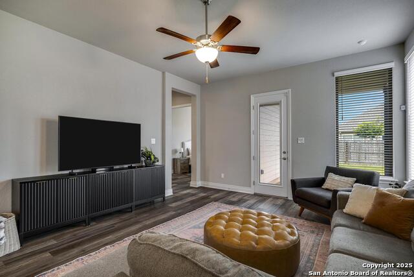
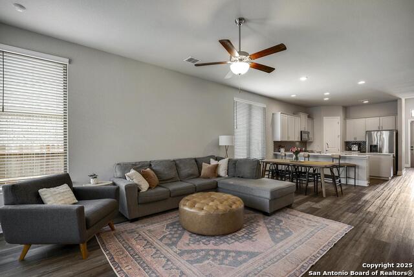
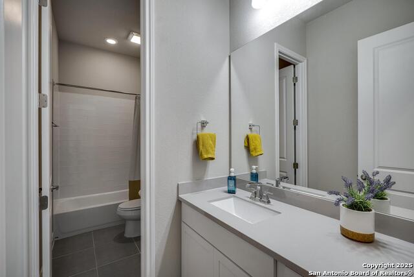
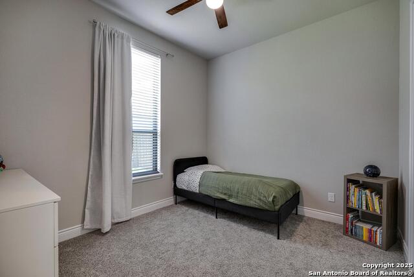
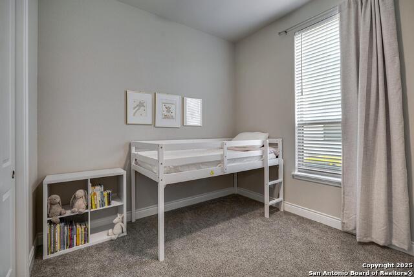
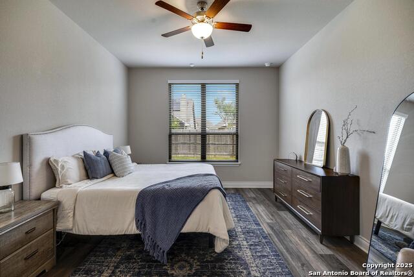
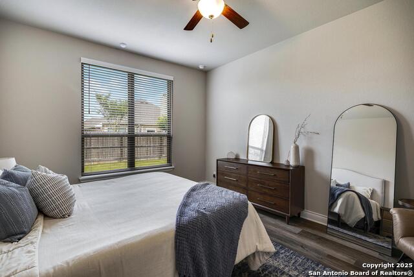
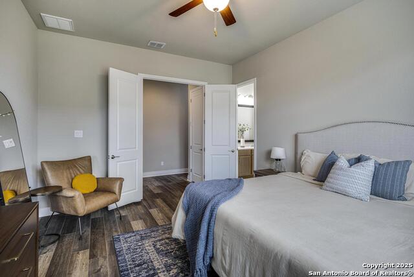
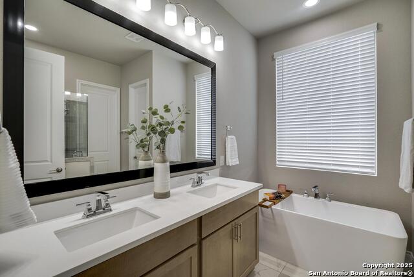
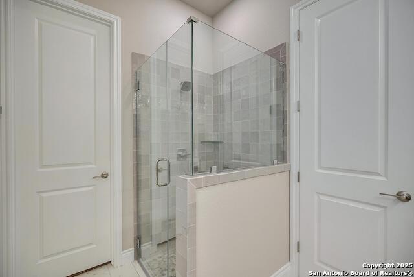
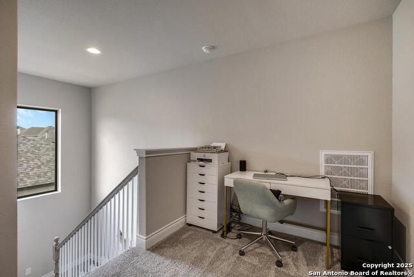
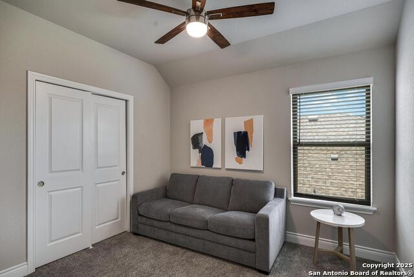
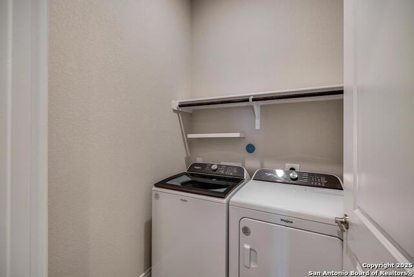
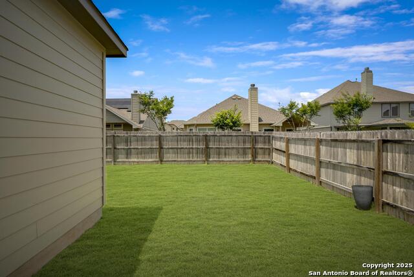
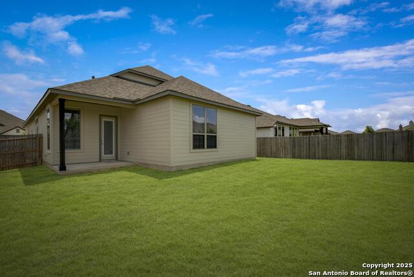
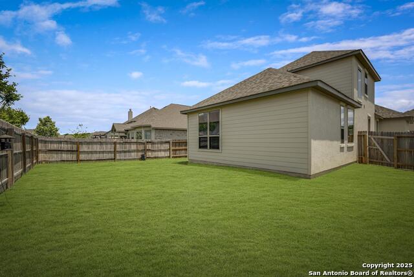
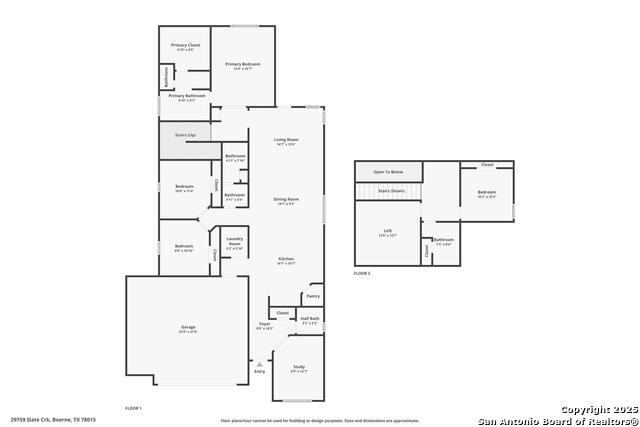
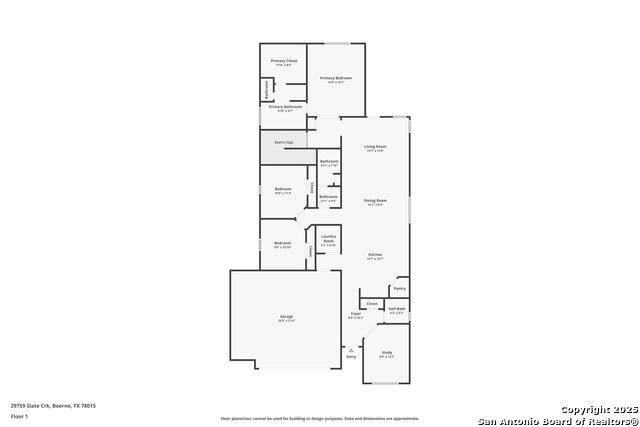
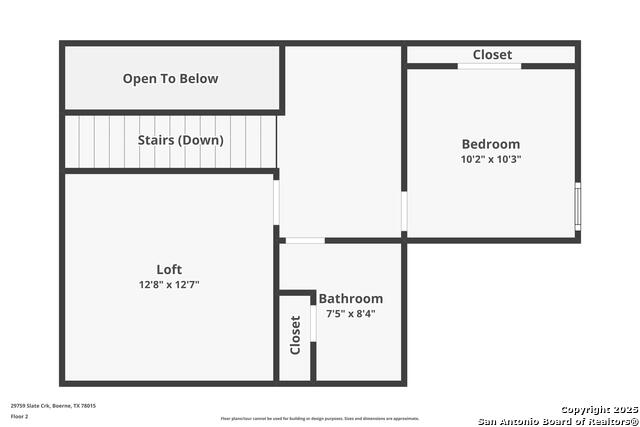
- MLS#: 1871213 ( Single Residential )
- Street Address: 29759 Slate Creek
- Viewed: 4
- Price: $499,900
- Price sqft: $210
- Waterfront: No
- Year Built: 2023
- Bldg sqft: 2382
- Bedrooms: 4
- Total Baths: 4
- Full Baths: 3
- 1/2 Baths: 1
- Garage / Parking Spaces: 2
- Days On Market: 9
- Additional Information
- County: KENDALL
- City: Boerne
- Zipcode: 78015
- Subdivision: Elkhorn Ridge
- District: Boerne
- Elementary School: Van Raub
- Middle School: Boerne Middle S
- High School: Champion
- Provided by: Keller Williams Heritage
- Contact: Chad Hughes
- (210) 884-9938

- DMCA Notice
-
DescriptionBetter than new! Seller's loss is your gain! Seller has a job transfer and is moving out of State, so selling after only one year. Wide open floor plan, with tons of natural light and huge windows. This home has it all! 4 bed, 3 full bath, and a 1/2 bath; with a separate study and loft area. Solid surface counters, stainless appliances, with luxury vinyl, all with high ceilings and open to the large family room and dining area. Split floor plan, with primary on one side to include luxurious primary bath with separate tub/shower and oversized walk in closet; secondary rooms on opposite side of home. All lives like a one story, but upstairs is a spare bedroom, full bath, and loft area. Ideal floor plan. Tankless water heater, and radiant barrier decking, with covered patio in back with full sprinkler system. Highly rated Boerne ISD schools, to include Van Raub elementary very close to neighborhood. Upgrades have been made to the home, to include water softener, storage in the oversized 2 car garage. and reverse osmosis. This home is move in ready!
Features
Possible Terms
- Conventional
- FHA
- VA
- TX Vet
- Cash
Air Conditioning
- One Central
Builder Name
- Monticello
Construction
- Pre-Owned
Contract
- Exclusive Agency
Elementary School
- Van Raub
Energy Efficiency
- Tankless Water Heater
- Double Pane Windows
- Radiant Barrier
Exterior Features
- 4 Sides Masonry
- Stucco
- Cement Fiber
Fireplace
- Not Applicable
Floor
- Carpeting
- Ceramic Tile
- Vinyl
Foundation
- Slab
Garage Parking
- Two Car Garage
- Attached
- Oversized
Heating
- Central
Heating Fuel
- Natural Gas
High School
- Champion
Home Owners Association Fee
- 173.03
Home Owners Association Fee 2
- 130
Home Owners Association Frequency
- Quarterly
Home Owners Association Mandatory
- Mandatory
Home Owners Association Name
- ELKHORN RIDGE
Home Owners Association Name2
- FAIR OAKS RANCH
Home Owners Association Payment Frequency 2
- Annually
Inclusions
- Ceiling Fans
- Washer Connection
- Dryer Connection
- Microwave Oven
- Stove/Range
- Gas Cooking
- Disposal
- Dishwasher
- Ice Maker Connection
- Water Softener (owned)
- Vent Fan
- Smoke Alarm
- Security System (Owned)
- Pre-Wired for Security
- Gas Water Heater
- Garage Door Opener
- Plumb for Water Softener
- Solid Counter Tops
Instdir
- Dietz Elkhorn to Elkhorn Ridge
Interior Features
- One Living Area
- Liv/Din Combo
- Eat-In Kitchen
- Two Eating Areas
- Island Kitchen
- Breakfast Bar
- Walk-In Pantry
- Study/Library
- Loft
- Utility Room Inside
- 1st Floor Lvl/No Steps
- High Ceilings
- Open Floor Plan
- Pull Down Storage
- Cable TV Available
- High Speed Internet
- Laundry Room
- Walk in Closets
Kitchen Length
- 15
Legal Desc Lot
- 244
Legal Description
- Cb 4708H (Elkhorn Ridge Unit 8)
- Lot 244 2023 New Per Plat 2
Lot Improvements
- Street Paved
- Curbs
- Sidewalks
Middle School
- Boerne Middle S
Miscellaneous
- Builder 10-Year Warranty
- Virtual Tour
Multiple HOA
- Yes
Neighborhood Amenities
- Controlled Access
Occupancy
- Owner
Owner Lrealreb
- No
Ph To Show
- 210-222-2227
Possession
- Closing/Funding
Property Type
- Single Residential
Recent Rehab
- No
Roof
- Composition
School District
- Boerne
Source Sqft
- Appsl Dist
Style
- One Story
- Contemporary
Total Tax
- 8444
Utility Supplier Elec
- CPS
Utility Supplier Gas
- Grey Forest
Utility Supplier Grbge
- Frontier
Utility Supplier Sewer
- Saws
Utility Supplier Water
- Saws
Virtual Tour Url
- https://vtour.craigmac.tv/e/9yTKH9C
Water/Sewer
- Water System
- Sewer System
Window Coverings
- All Remain
Year Built
- 2023
Property Location and Similar Properties