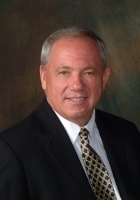
- Ron Tate, Broker,CRB,CRS,GRI,REALTOR ®,SFR
- By Referral Realty
- Mobile: 210.861.5730
- Office: 210.479.3948
- Fax: 210.479.3949
- rontate@taterealtypro.com
Property Photos
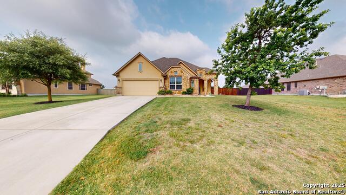

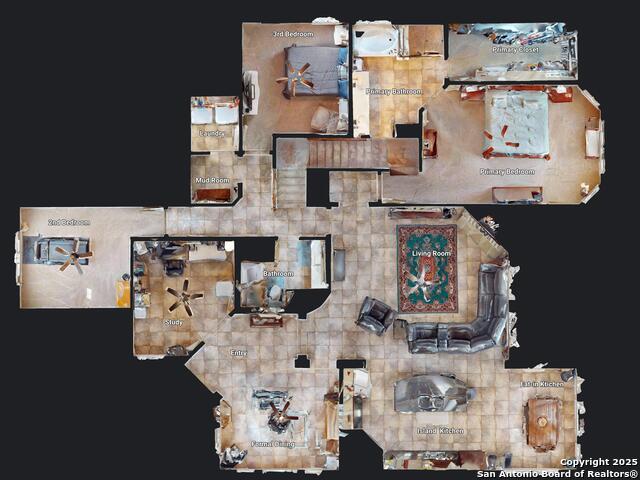
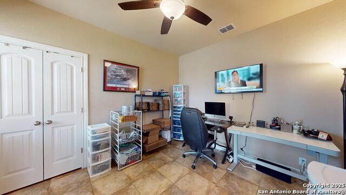
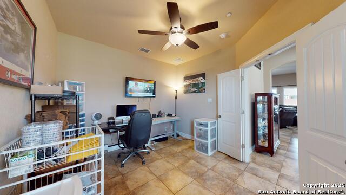
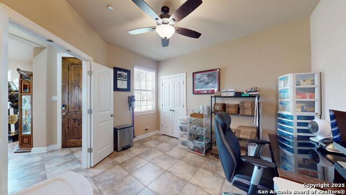
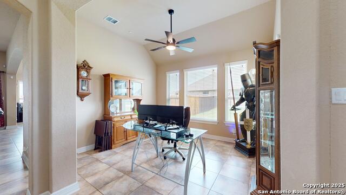
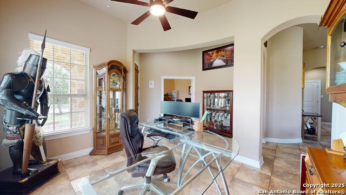
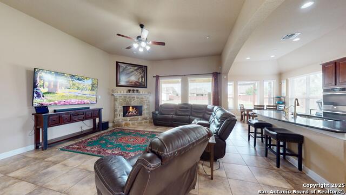
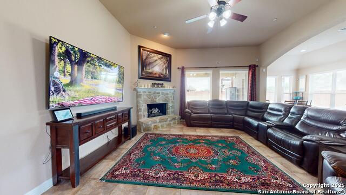
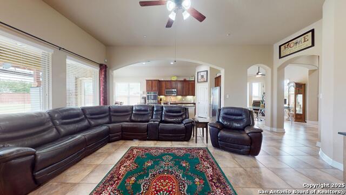
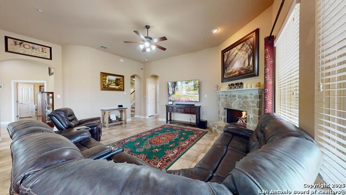
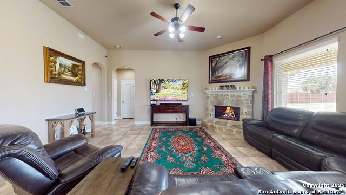
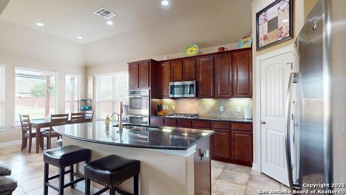
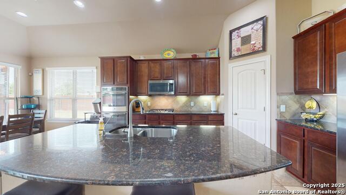
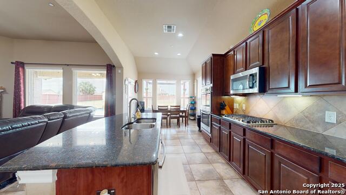
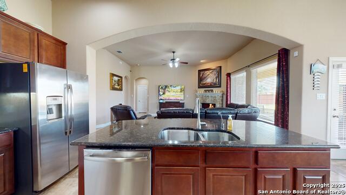
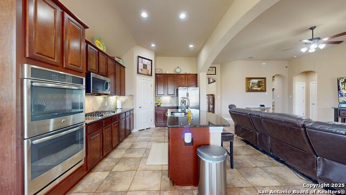
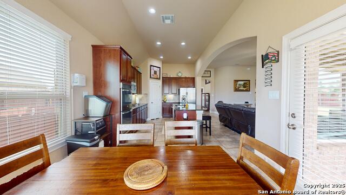
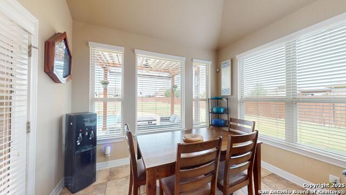
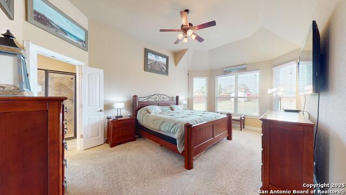
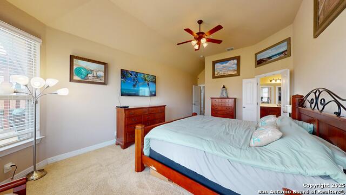
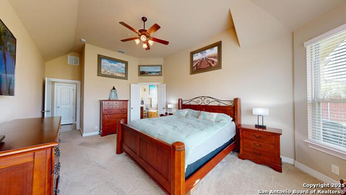
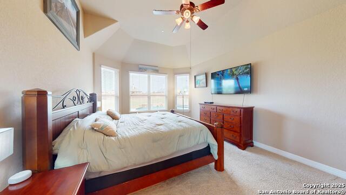
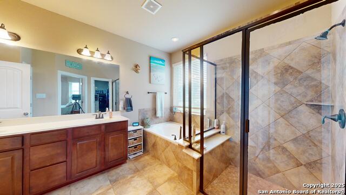
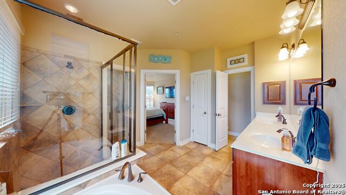
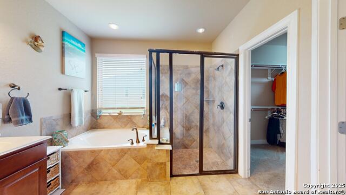
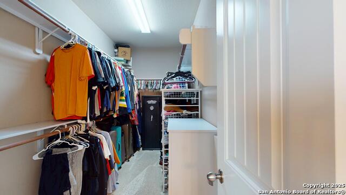
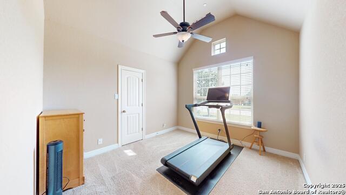
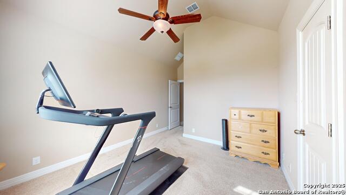
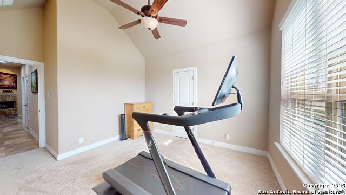
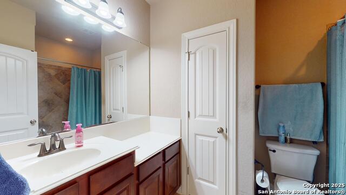
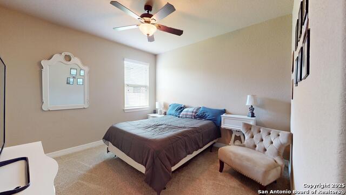
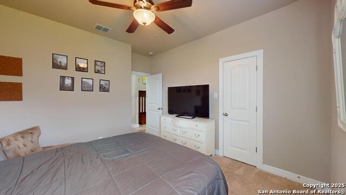
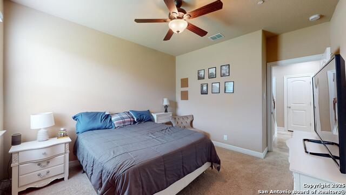
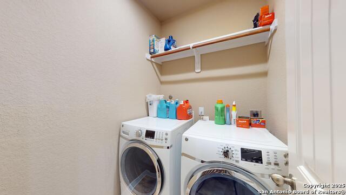
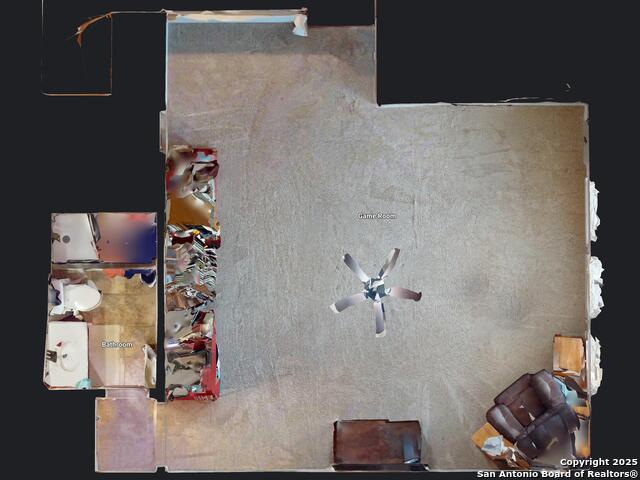
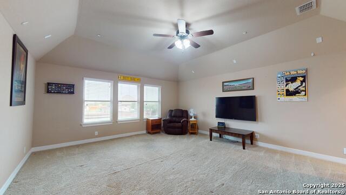
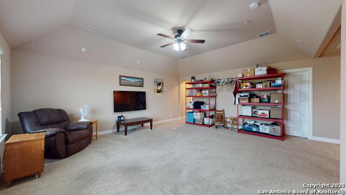
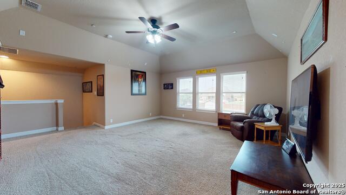
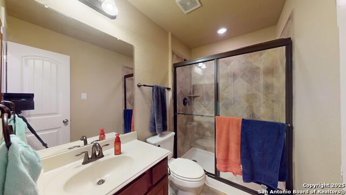
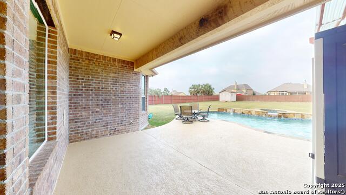
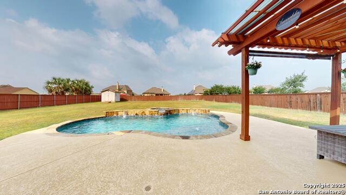
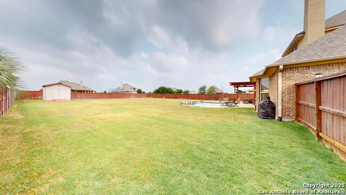
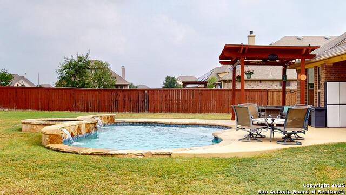
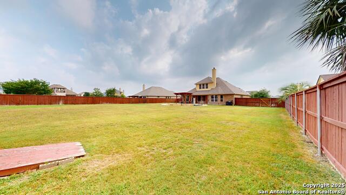
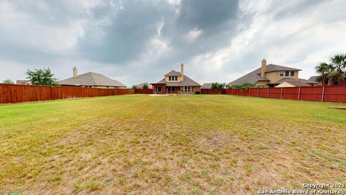
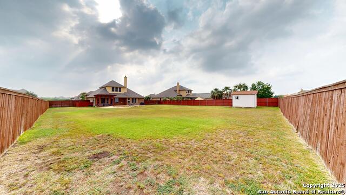
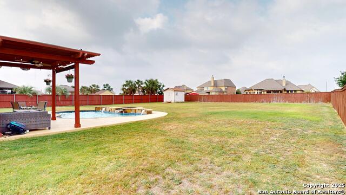
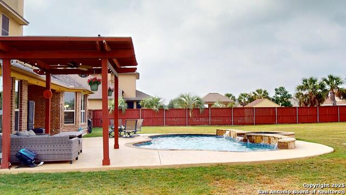
- MLS#: 1871201 ( Single Residential )
- Street Address: 6007 Dewdrop Lane
- Viewed: 67
- Price: $579,999
- Price sqft: $212
- Waterfront: No
- Year Built: 2013
- Bldg sqft: 2731
- Bedrooms: 3
- Total Baths: 3
- Full Baths: 3
- Garage / Parking Spaces: 2
- Days On Market: 54
- Additional Information
- County: BEXAR
- City: San Antonio
- Zipcode: 78109
- Subdivision: Quiet Creek
- District: East Central I.S.D
- Elementary School: John Glenn Jr.
- Middle School: Heritage
- High School: East Central
- Provided by: Noble Group Realty
- Contact: Devin Washington
- (210) 478-2442

- DMCA Notice
-
DescriptionSafari Stone, Curved Architecture and GIANT Game Room, OH MY! Stunning home located just 25 short minutes from Downtown San Antonio. 'OPEN CONCEPT' everyone's looking for! Incredible floor plan with OUTRAGEOUS UPGRADES Huge luxury island, stone accents, high ceilings, and tons of natural lighting! Master Suite fit for a KING, KING SIZED furniture that is! Texas summers are hot, did you see the AMAZING POOL? Set up a showing today and START LIVING!!
Features
Possible Terms
- Conventional
- FHA
- VA
- Cash
Air Conditioning
- Two Central
Apprx Age
- 12
Block
- 04
Builder Name
- Ryland Homes
Construction
- Pre-Owned
Contract
- Exclusive Agency
Days On Market
- 42
Dom
- 42
Elementary School
- John Glenn Jr.
Exterior Features
- Stone/Rock
- Cement Fiber
Fireplace
- One
Floor
- Carpeting
- Ceramic Tile
Foundation
- Slab
Garage Parking
- Two Car Garage
Heating
- Central
Heating Fuel
- Natural Gas
High School
- East Central
Home Owners Association Fee
- 280
Home Owners Association Frequency
- Annually
Home Owners Association Mandatory
- Mandatory
Home Owners Association Name
- QUIET CREEK HOMEOWNERS ASSOCIATION
Inclusions
- Washer Connection
- Dryer Connection
- Microwave Oven
- Stove/Range
- Gas Cooking
- Disposal
- Dishwasher
- Smoke Alarm
Instdir
- From I-10 East/ US 90
- take exit 587 toward Anderson Loop/Randolph A.F.B./ TX-1064 Loop
- turn LEFT onto I-10 Frontage road
- take FIRST LEFT onto Charles West Anderson Loop
- turn RIGHT onto Quiet Night Ln
- turn LEFT onto Dewdrop
Interior Features
- One Living Area
- Separate Dining Room
- Eat-In Kitchen
- Two Eating Areas
- Island Kitchen
- Breakfast Bar
- Walk-In Pantry
- Study/Library
- Game Room
- Utility Room Inside
- High Ceilings
- Open Floor Plan
- Cable TV Available
- High Speed Internet
- Laundry Room
- Walk in Closets
Kitchen Length
- 15
Legal Desc Lot
- 02
Legal Description
- Quiet Creek Subdivision
- Lot 02
- Block 04
Lot Description
- 1/2-1 Acre
Middle School
- Heritage
Multiple HOA
- No
Neighborhood Amenities
- None
Owner Lrealreb
- No
Ph To Show
- 210.222.2227
Possession
- Closing/Funding
Property Type
- Single Residential
Recent Rehab
- No
Roof
- Heavy Composition
School District
- East Central I.S.D
Source Sqft
- Appsl Dist
Style
- One Story
- Traditional
Total Tax
- 11891
Views
- 67
Virtual Tour Url
- https://my.matterport.com/show/?m=YWG6VCe6fxu
Water/Sewer
- Aerobic Septic
Window Coverings
- All Remain
Year Built
- 2013
Property Location and Similar Properties