
- Ron Tate, Broker,CRB,CRS,GRI,REALTOR ®,SFR
- By Referral Realty
- Mobile: 210.861.5730
- Office: 210.479.3948
- Fax: 210.479.3949
- rontate@taterealtypro.com
Property Photos
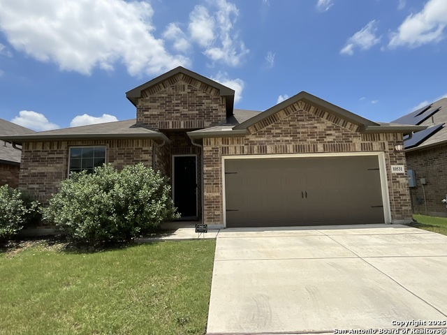

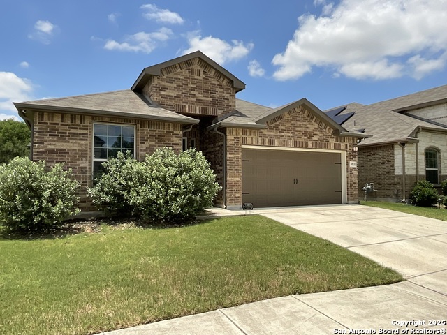
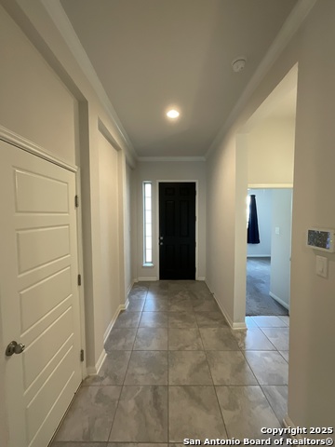
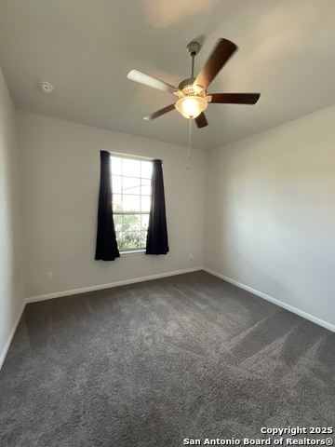
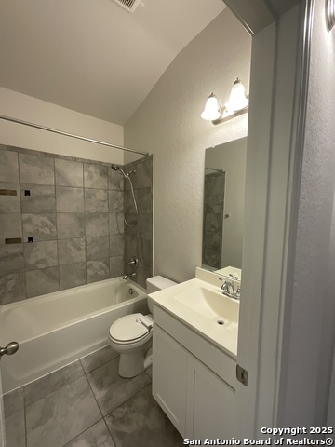
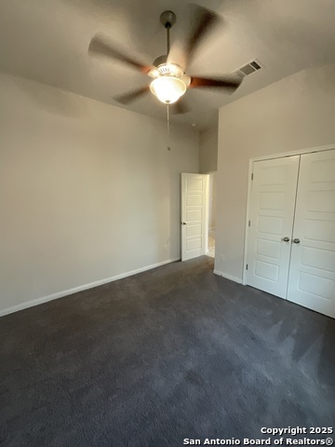
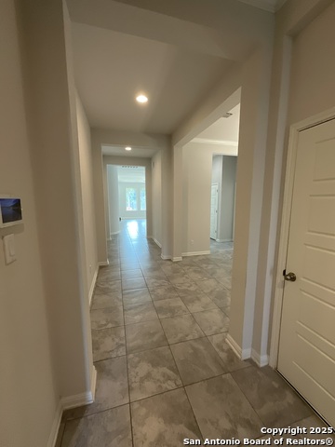
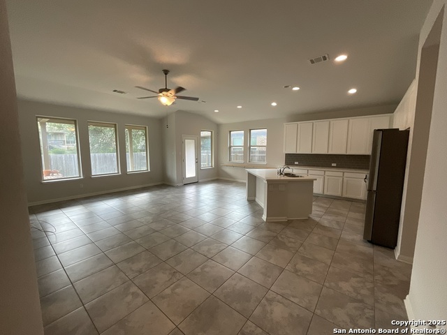

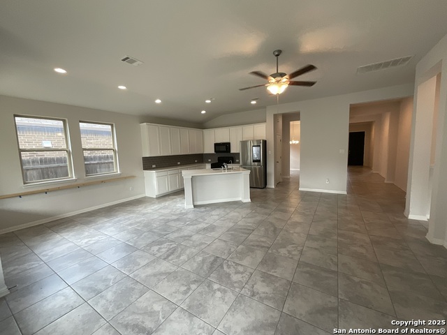
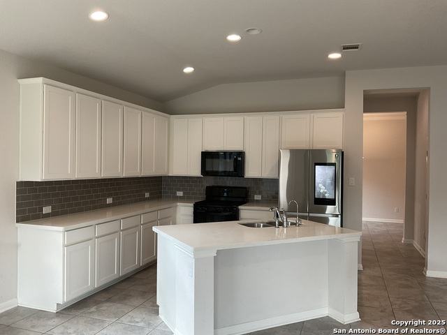
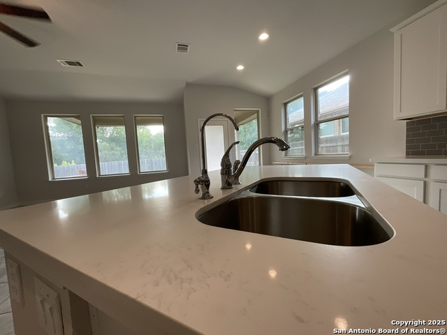
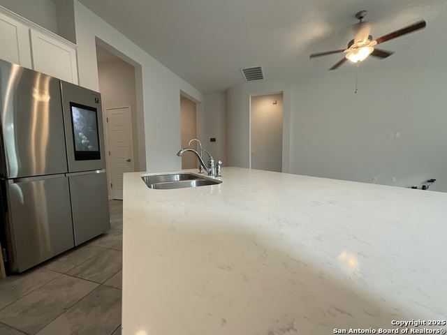
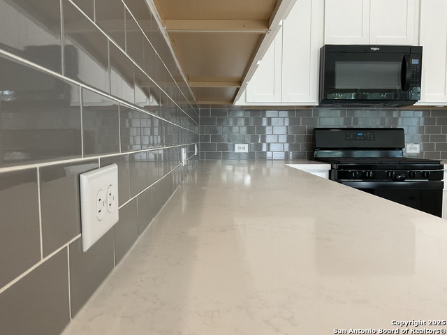
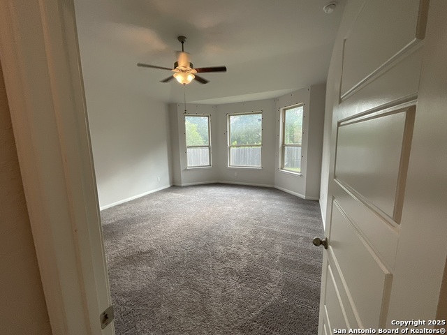
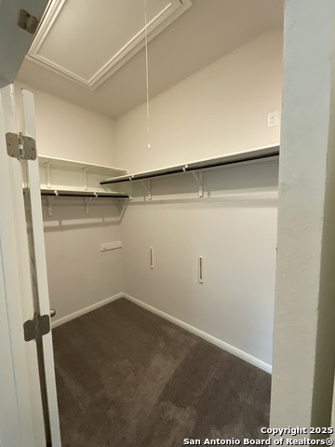
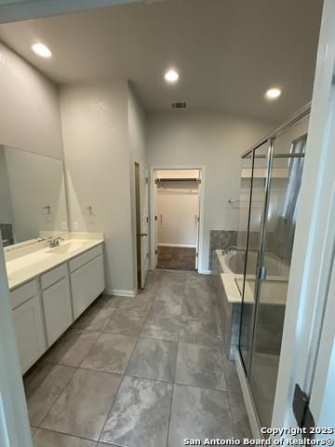
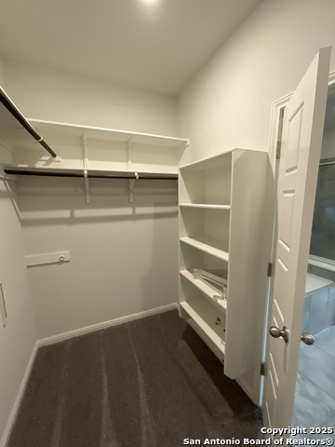
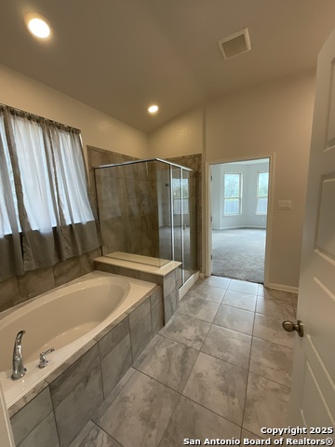
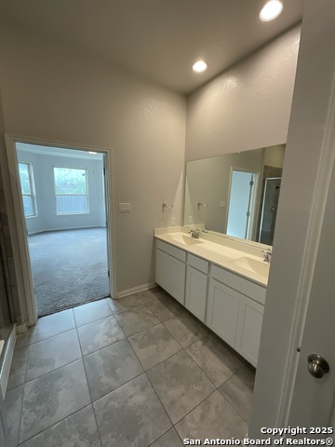
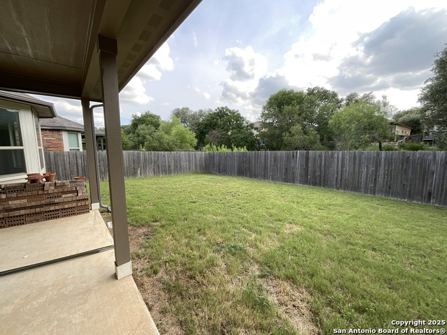
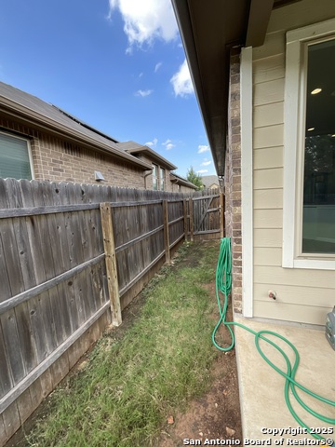
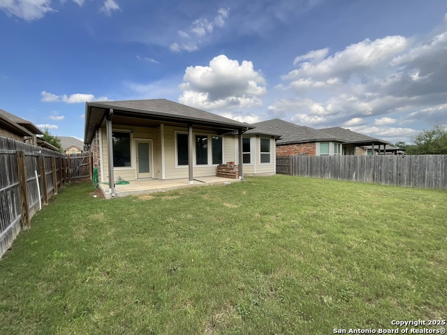
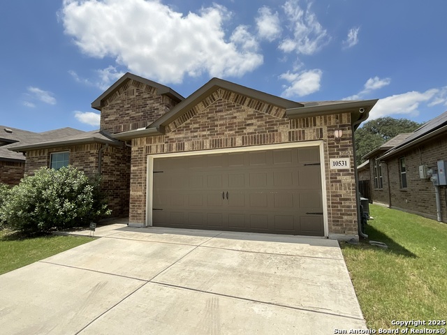
- MLS#: 1871186 ( Single Residential )
- Street Address: 10531 Tranquille
- Viewed: 3
- Price: $449,000
- Price sqft: $222
- Waterfront: No
- Year Built: 2018
- Bldg sqft: 2018
- Bedrooms: 3
- Total Baths: 2
- Full Baths: 2
- Garage / Parking Spaces: 2
- Days On Market: 9
- Additional Information
- County: BEXAR
- City: San Antonio
- Zipcode: 78240
- Subdivision: The Landing At French Creek
- District: Northside
- Elementary School: Wanke
- Middle School: Stinson Katherine
- High School: Louis D Brandeis
- Provided by: Premier Realty Group
- Contact: Daniel Ordonez
- (210) 906-3120

- DMCA Notice
-
DescriptionWelcome Home to your very own open floor plan. Entering the front door will provide an elongated view to the great room open to the kitchen and breakfast area. The oversized island is prefect for the chef in the home to enjoy. With plenty of counter and cabinet space, this kitchen is definitely an eye candy. Enjoy the many windows overlooking the backyard and back porch. This home has plenty of storage space and a separate dining / open office room. Enjoy the spa like feel ensuite attached to the primary bedroom and massive walk in closet. Each room is uniquely zoned and the garage opens into a large foyer. Come take a look and make this gem your Home Sweet Home!!
Features
Possible Terms
- Conventional
- FHA
- VA
- Cash
Air Conditioning
- One Central
Builder Name
- Meritage
Construction
- Pre-Owned
Contract
- Exclusive Right To Sell
Currently Being Leased
- No
Elementary School
- Wanke
Exterior Features
- Brick
- Siding
Fireplace
- Not Applicable
Floor
- Carpeting
- Ceramic Tile
Foundation
- Slab
Garage Parking
- Two Car Garage
- Attached
Heating
- Central
Heating Fuel
- Natural Gas
High School
- Louis D Brandeis
Home Owners Association Fee
- 90
Home Owners Association Frequency
- Quarterly
Home Owners Association Mandatory
- Mandatory
Home Owners Association Name
- LANDING AT FRENCH CREEK HOA INC
Inclusions
- Ceiling Fans
- Washer Connection
- Dryer Connection
Instdir
- Take 1604 North
- Exit Bandera
- Left on Bandera
- Left on Prue
- Right on Old Prue
- Left at Noella Way
Interior Features
- One Living Area
- Liv/Din Combo
- Island Kitchen
- Utility Room Inside
- Open Floor Plan
- Cable TV Available
- Laundry Room
- Walk in Closets
- Attic - Access only
- Attic - Pull Down Stairs
Kitchen Length
- 12
Legal Desc Lot
- 17
Legal Description
- Ncb 18290 (Landing At French Creek Enclave/Pud)
- Block 5 Lot
Middle School
- Stinson Katherine
Multiple HOA
- No
Neighborhood Amenities
- None
Occupancy
- Owner
- Other
Owner Lrealreb
- No
Ph To Show
- 210-222-2227
Possession
- Closing/Funding
Property Type
- Single Residential
Recent Rehab
- No
Roof
- Composition
School District
- Northside
Source Sqft
- Appsl Dist
Style
- One Story
Total Tax
- 8700
Utility Supplier Elec
- CPS
Utility Supplier Gas
- CPS
Utility Supplier Grbge
- City of SA
Utility Supplier Other
- SPECTRUM
Utility Supplier Sewer
- SAWS
Utility Supplier Water
- SAWS
Water/Sewer
- Water System
- Sewer System
Window Coverings
- None Remain
Year Built
- 2018
Property Location and Similar Properties