
- Ron Tate, Broker,CRB,CRS,GRI,REALTOR ®,SFR
- By Referral Realty
- Mobile: 210.861.5730
- Office: 210.479.3948
- Fax: 210.479.3949
- rontate@taterealtypro.com
Property Photos
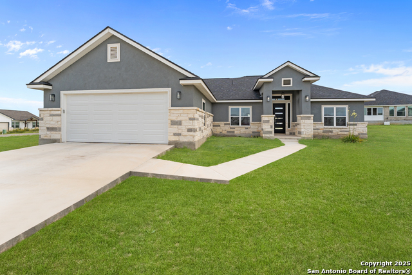

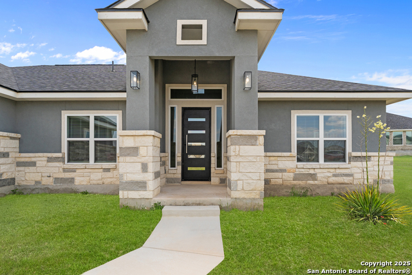
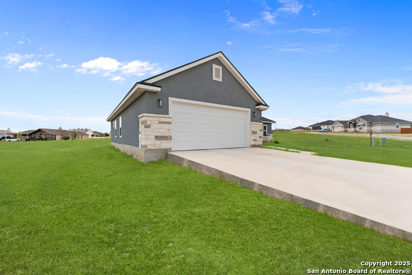
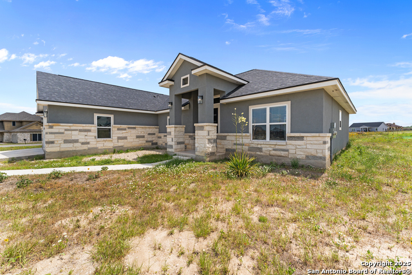
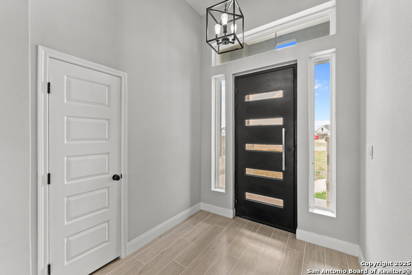
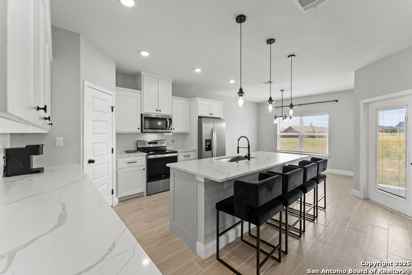
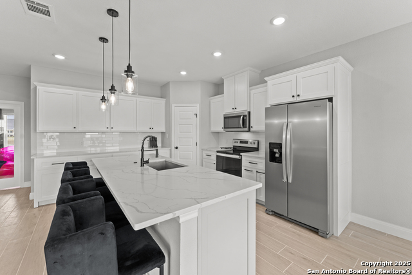
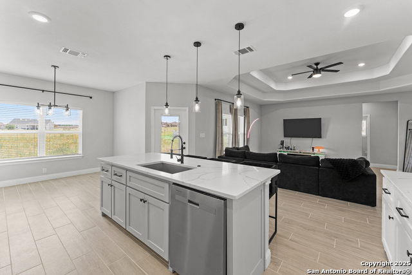
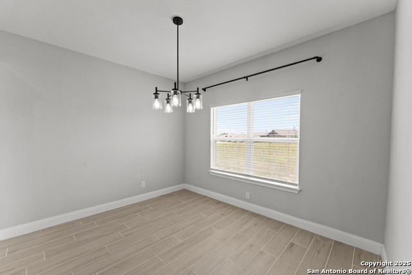
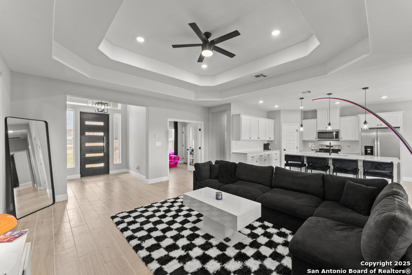
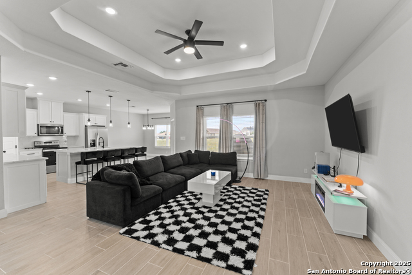
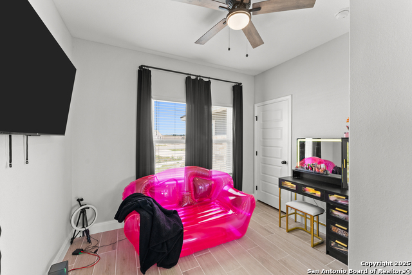
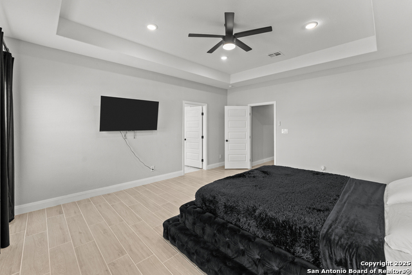
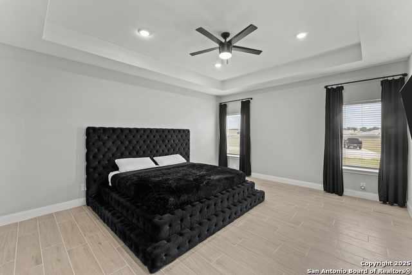
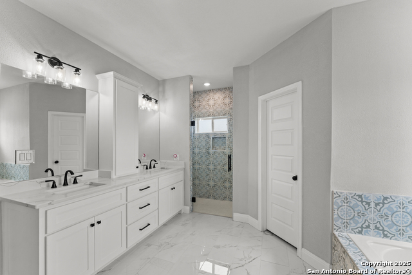
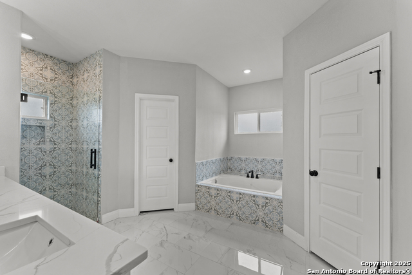
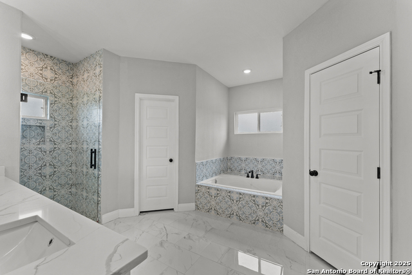
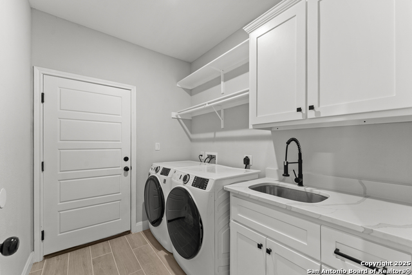
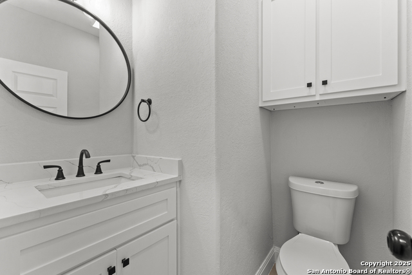
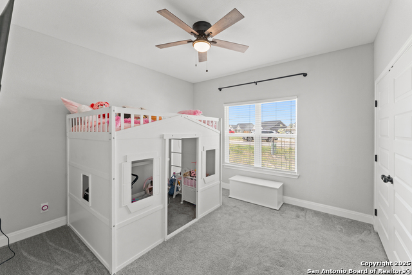
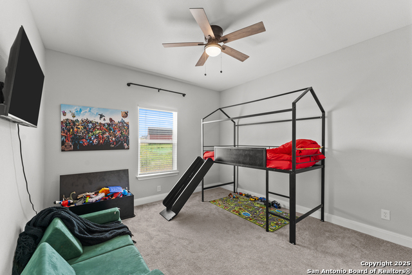
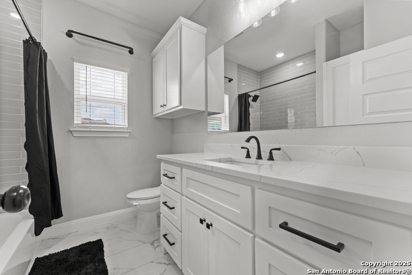
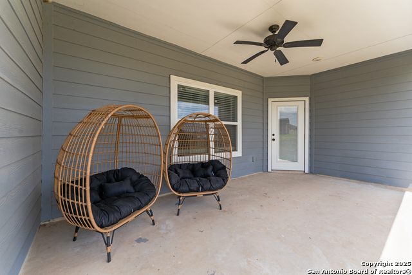
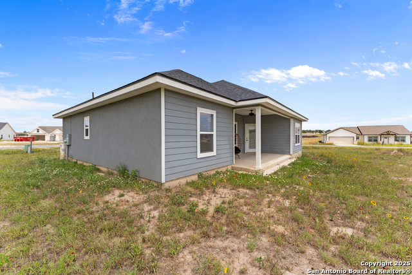
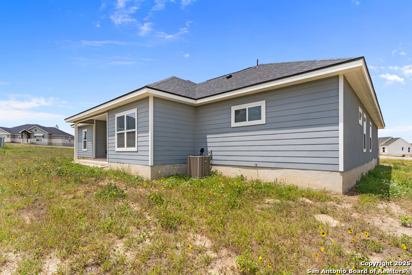
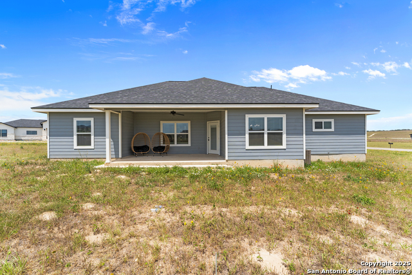
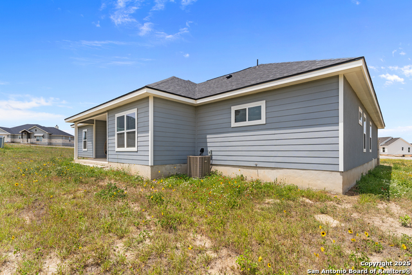
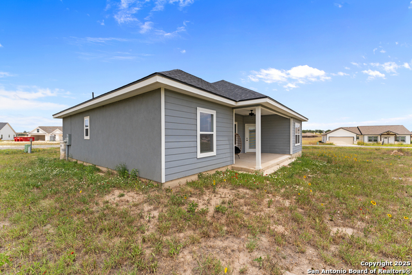
- MLS#: 1871149 ( Single Residential )
- Street Address: 113 Pine Valley
- Viewed: 75
- Price: $439,900
- Price sqft: $215
- Waterfront: No
- Year Built: 2023
- Bldg sqft: 2043
- Bedrooms: 3
- Total Baths: 3
- Full Baths: 2
- 1/2 Baths: 1
- Garage / Parking Spaces: 2
- Days On Market: 55
- Additional Information
- County: WILSON
- City: La Vernia
- Zipcode: 78121
- Subdivision: Las Palomas
- District: La Vernia Isd.
- Elementary School: La Vernia
- Middle School: La Vernia
- High School: La Vernia
- Provided by: Hayes Heritage Realty, LLC
- Contact: Sydney Burns
- (512) 964-6277

- DMCA Notice
-
DescriptionWelcome home!! This immaculate kept custom home settled on a .35 acre lot is sure to make heads turn. Step into this beauty through the custom made metal front door. There are 3 bedrooms and 2.5 baths with an office/flex room for you to use at your leisure. Very inviting large island kitchen for all of your entertaining needs, kitchen boasts beautiful quartz countertops and custom cabinetry for the extra touch of design. All rooms are a generous size, master also features not one but two walk in closets with custom build ins. Home is energy efficient with radiant barrier insulation on the roof and ridge vents, insulated garage, low E windows, and LED lights making it not only pleasing to the eye but also the electric bill. Garage opener is WIFI controlled. Home is located in highly sought after La Vernia School District. Come make this home yours today, don't wait!!
Features
Possible Terms
- Conventional
- FHA
- VA
- Cash
Air Conditioning
- One Central
Builder Name
- LOMDEAN LLC
Construction
- Pre-Owned
Contract
- Exclusive Right To Sell
Days On Market
- 42
Currently Being Leased
- No
Dom
- 42
Elementary School
- La Vernia
Energy Efficiency
- Low E Windows
Exterior Features
- Asbestos Shingle
- 3 Sides Masonry
- Stone/Rock
- Stucco
- Siding
Fireplace
- Not Applicable
Floor
- Carpeting
- Ceramic Tile
Foundation
- Slab
Garage Parking
- Two Car Garage
Green Features
- Low Flow Commode
Heating
- Central
- 1 Unit
Heating Fuel
- Electric
High School
- La Vernia
Home Owners Association Mandatory
- None
Inclusions
- Ceiling Fans
- Washer Connection
- Dryer Connection
- Microwave Oven
- Stove/Range
- Disposal
- Dishwasher
- Smoke Alarm
- Electric Water Heater
- Garage Door Opener
- Solid Counter Tops
- Private Garbage Service
Instdir
- La Vernia - FM 2772 E
- FM 539 S and Champions Blvd/Las Palomas Country Club Estates to Turnberry Dr
Interior Features
- One Living Area
- Separate Dining Room
- Eat-In Kitchen
- Two Eating Areas
- Island Kitchen
- Breakfast Bar
- Walk-In Pantry
- Study/Library
- Utility Room Inside
- 1st Floor Lvl/No Steps
- High Ceilings
- Open Floor Plan
- Pull Down Storage
- Cable TV Available
- High Speed Internet
- Laundry Room
- Telephone
- Walk in Closets
- Attic - Partially Finished
- Attic - Partially Floored
- Attic - Pull Down Stairs
Kitchen Length
- 15
Legal Desc Lot
- 200
Legal Description
- Las Palomas Country Club Est
- Lot 200 (Sec 2)
- Acres .35
Lot Description
- Corner
- County VIew
Lot Improvements
- Street Paved
Middle School
- La Vernia
Miscellaneous
- Builder 10-Year Warranty
- No City Tax
Neighborhood Amenities
- None
Occupancy
- Owner
Owner Lrealreb
- No
Ph To Show
- 210-222-2227
Possession
- Closing/Funding
Property Type
- Single Residential
Recent Rehab
- No
Roof
- Composition
School District
- La Vernia Isd.
Source Sqft
- Appsl Dist
Style
- One Story
- Contemporary
- Traditional
Total Tax
- 7891.17
Utility Supplier Elec
- GVEC
Utility Supplier Gas
- NONE
Views
- 75
Water/Sewer
- Water System
Window Coverings
- Some Remain
Year Built
- 2023
Property Location and Similar Properties