
- Ron Tate, Broker,CRB,CRS,GRI,REALTOR ®,SFR
- By Referral Realty
- Mobile: 210.861.5730
- Office: 210.479.3948
- Fax: 210.479.3949
- rontate@taterealtypro.com
Property Photos
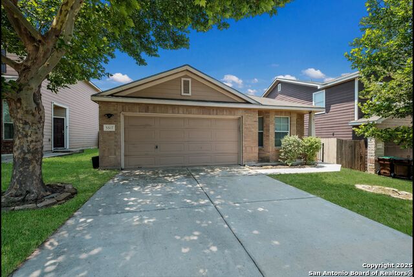

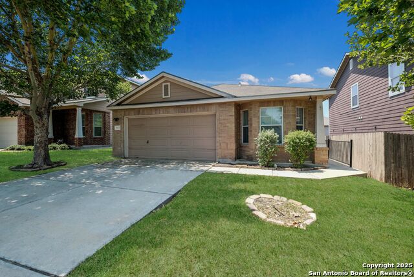
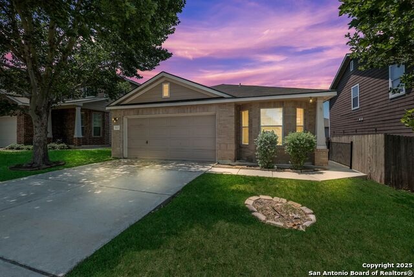
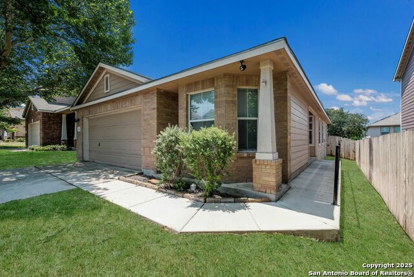
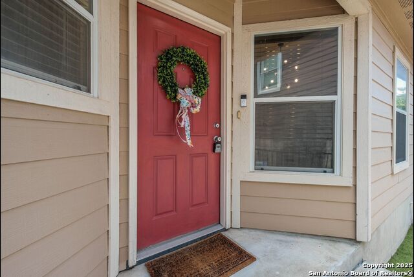
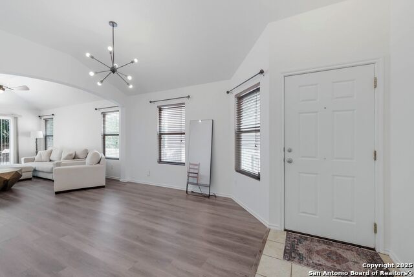
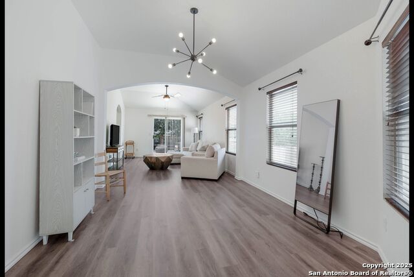
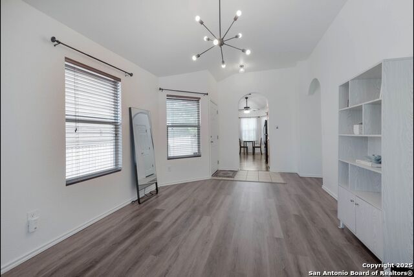
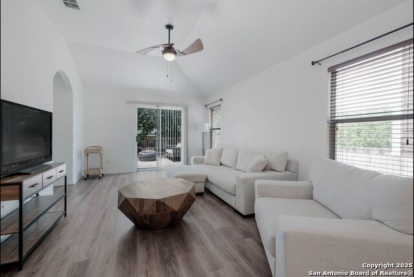
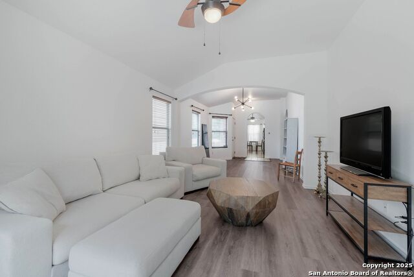
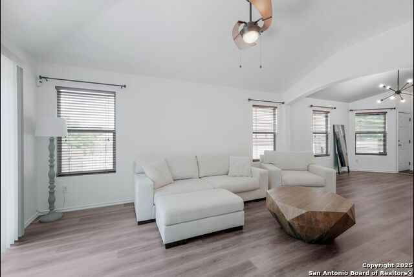
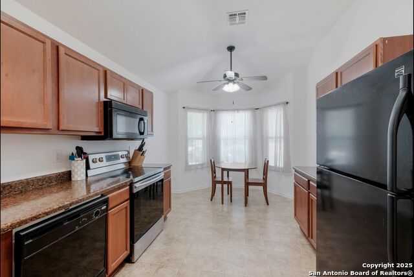
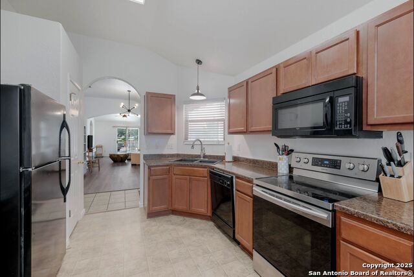
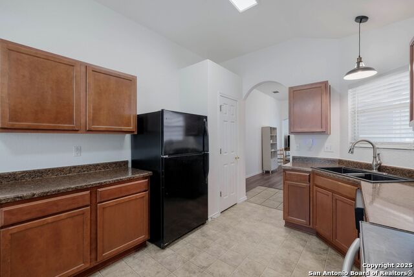
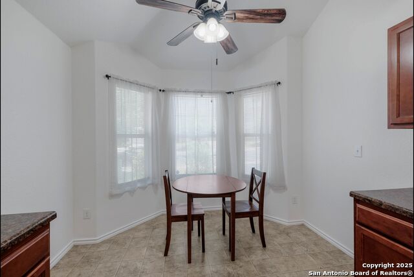
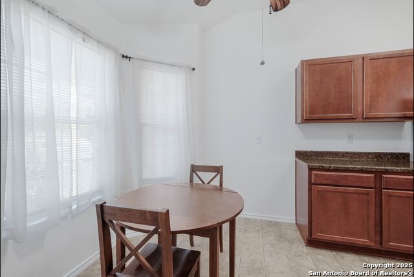
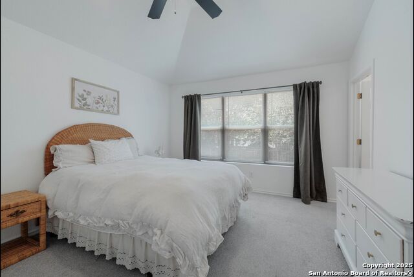
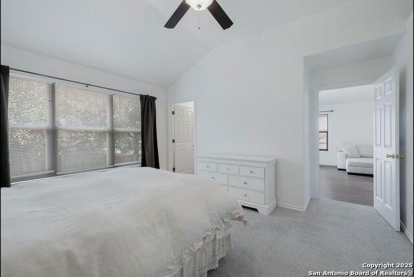
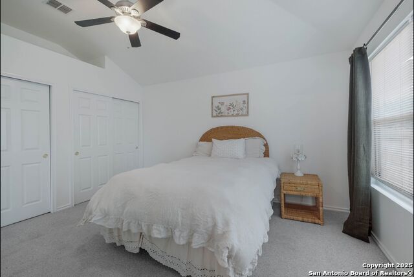
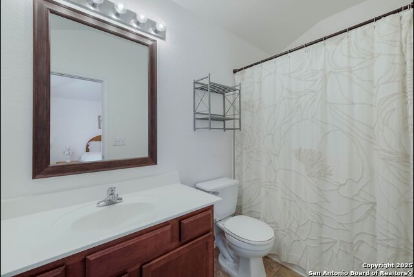
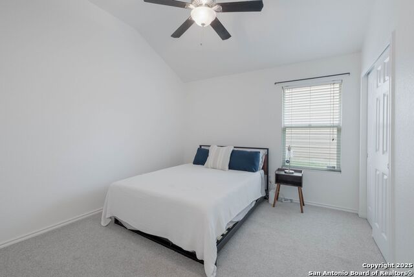
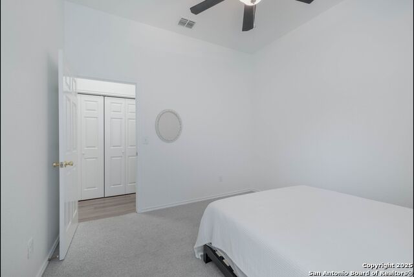
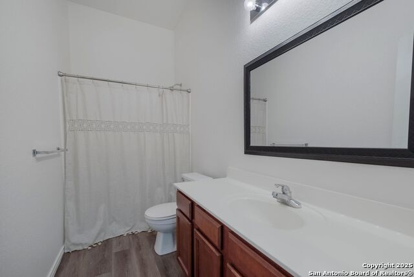
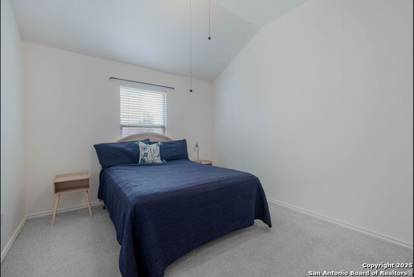
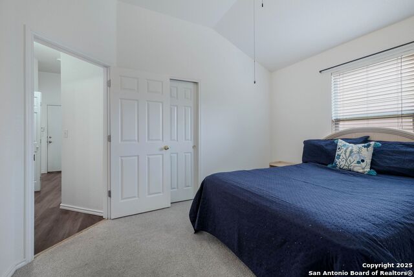
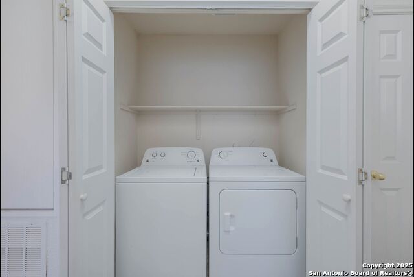
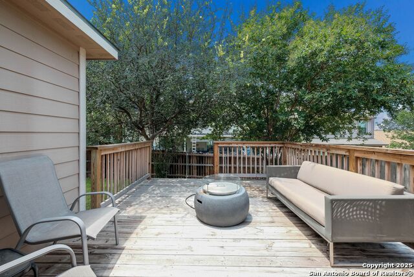
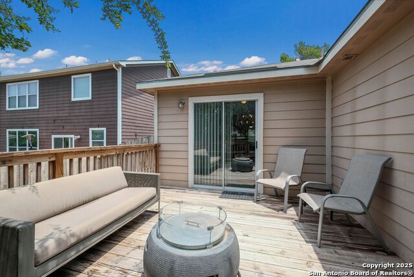
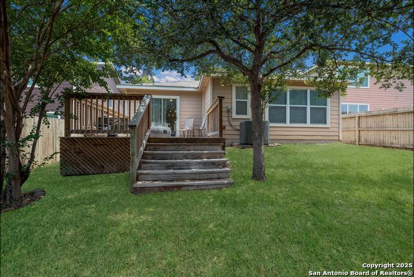
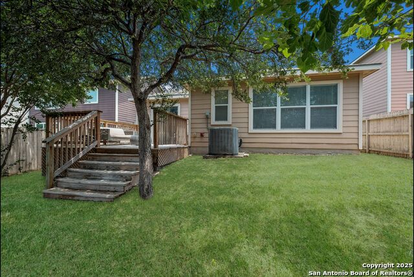
- MLS#: 1871146 ( Single Residential )
- Street Address: 5517 Saffron Way
- Viewed: 36
- Price: $255,000
- Price sqft: $176
- Waterfront: No
- Year Built: 2009
- Bldg sqft: 1447
- Bedrooms: 3
- Total Baths: 2
- Full Baths: 2
- Garage / Parking Spaces: 2
- Days On Market: 54
- Additional Information
- County: BEXAR
- City: San Antonio
- Zipcode: 78238
- Subdivision: The Ridge At Leon Valley
- District: Northside
- Elementary School: Powell Lawrence
- Middle School: Ross Sul
- High School: Holmes Oliver W
- Provided by: eXp Realty
- Contact: Shane Neal
- (888) 519-7431

- DMCA Notice
-
DescriptionStep into comfort and charm with this delightful one story home located in the sought after Ridge community of Leon Valley. Nestled in a friendly neighborhood, this home features 3 bedrooms and 2 bathrooms with an open floorplan and high ceilings that enhance its light and airy atmosphere. Enjoy the outdoors on a spacious patio, shaded by mature trees that add beauty and tranquility. This cozy home combines style and functionality, perfectly situated near shopping, dining, and entertainment, with quick access to Loop 410, the Medical Center, local parks, and downtown San Antonio. Don't miss your chance to own this serene and conveniently located gem!
Features
Possible Terms
- Conventional
- FHA
- VA
- TX Vet
- Cash
Air Conditioning
- One Central
Apprx Age
- 16
Block
- 12
Builder Name
- UNKNOWN
Construction
- Pre-Owned
Contract
- Exclusive Right To Sell
Days On Market
- 51
Dom
- 51
Elementary School
- Powell Lawrence
Energy Efficiency
- Programmable Thermostat
- Double Pane Windows
- Ceiling Fans
Exterior Features
- Brick
- 4 Sides Masonry
Fireplace
- Not Applicable
Floor
- Carpeting
- Ceramic Tile
- Linoleum
- Vinyl
Foundation
- Slab
Garage Parking
- Two Car Garage
Heating
- Central
Heating Fuel
- Electric
High School
- Holmes Oliver W
Home Owners Association Fee
- 84.87
Home Owners Association Frequency
- Annually
Home Owners Association Mandatory
- Mandatory
Home Owners Association Name
- SPECTRUM HOA
Inclusions
- Ceiling Fans
- Washer Connection
- Dryer Connection
Instdir
- Head southeast on Bandera Rd toward Thistle Dr
- Turn right onto Thistle Dr
- Turn right onto Watercress Dr
- Turn left onto Parsley Hill
- Turn right onto Saffron Way
Interior Features
- One Living Area
- Liv/Din Combo
- Eat-In Kitchen
- Utility Room Inside
- High Ceilings
- Open Floor Plan
Kitchen Length
- 18
Legal Description
- Cb 4429D (The Ridge @ Leon Valley Subd Ut-2)
- Block 12 Lot 5
Lot Description
- Mature Trees (ext feat)
Lot Improvements
- Street Paved
- Curbs
- Sidewalks
- Fire Hydrant w/in 500'
- City Street
Middle School
- Ross Sul
Multiple HOA
- No
Neighborhood Amenities
- None
Occupancy
- Owner
Owner Lrealreb
- No
Ph To Show
- 210-222-2227
Possession
- Closing/Funding
Property Type
- Single Residential
Recent Rehab
- No
Roof
- Composition
School District
- Northside
Source Sqft
- Appsl Dist
Style
- One Story
Total Tax
- 5678.92
Views
- 36
Virtual Tour Url
- https://www.zillow.com/view-imx/b2449ffb-ed48-4cab-9734-e795aa2eabd0?setAttribution=mls&wl=true&initialViewType=pano&utm_source=dashboard
Water/Sewer
- City
Window Coverings
- None Remain
Year Built
- 2009
Property Location and Similar Properties