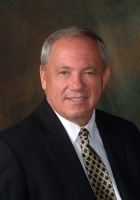
- Ron Tate, Broker,CRB,CRS,GRI,REALTOR ®,SFR
- By Referral Realty
- Mobile: 210.861.5730
- Office: 210.479.3948
- Fax: 210.479.3949
- rontate@taterealtypro.com
Property Photos
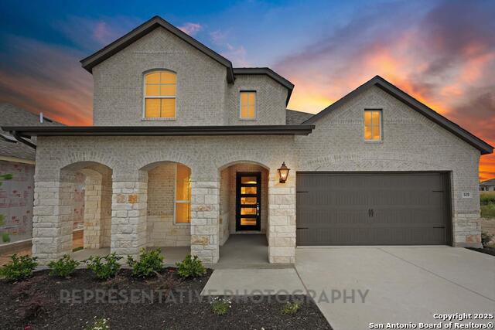

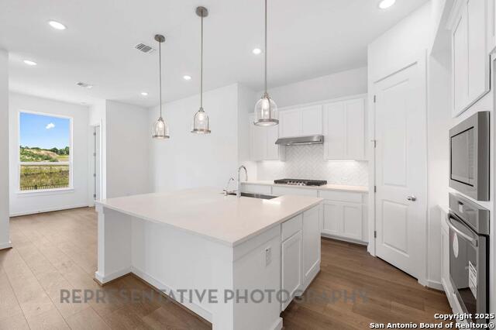
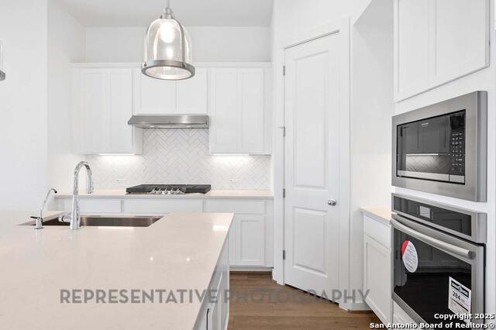
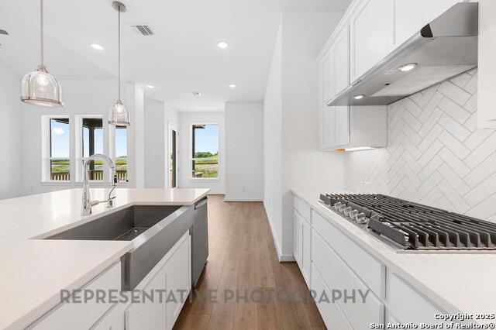
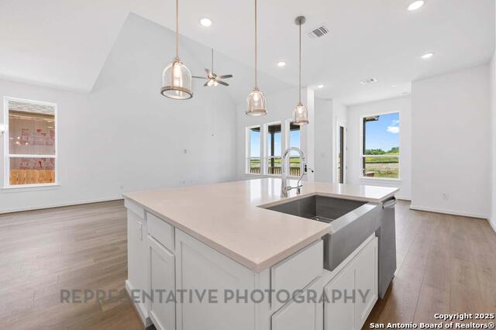
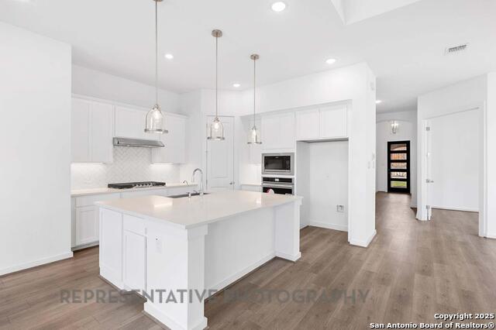
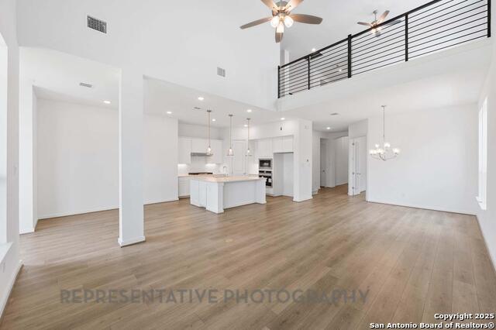
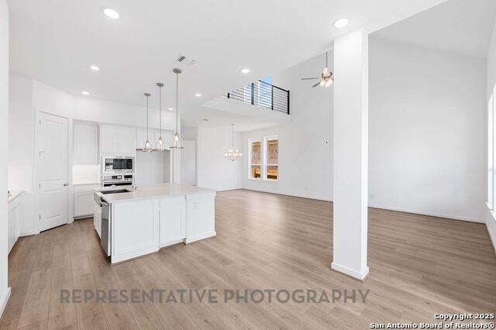
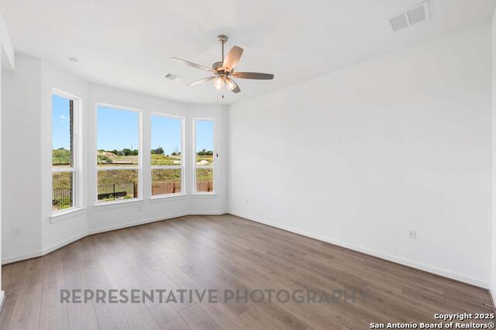
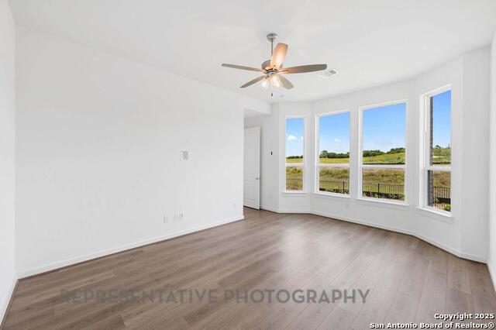
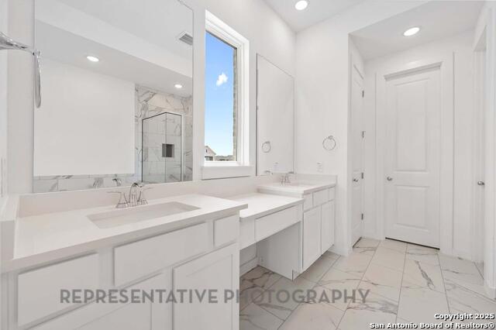
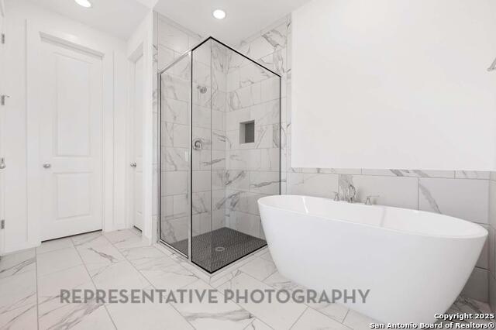
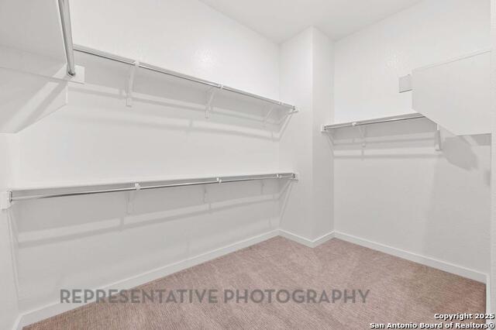
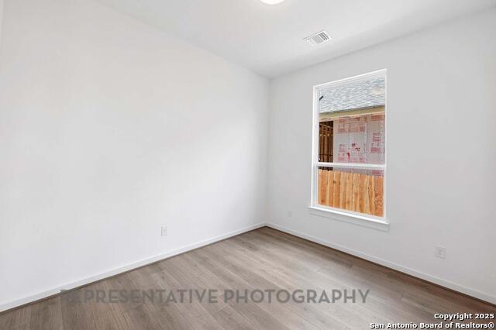
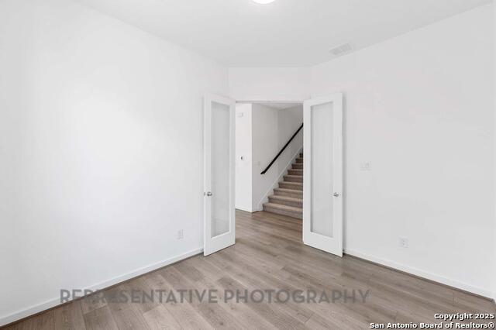
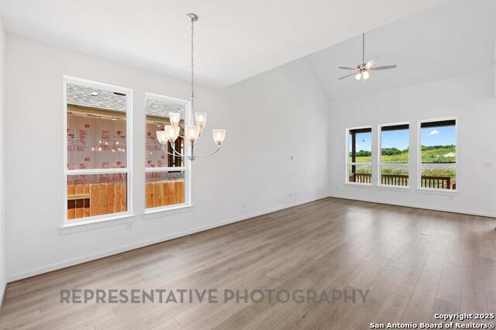
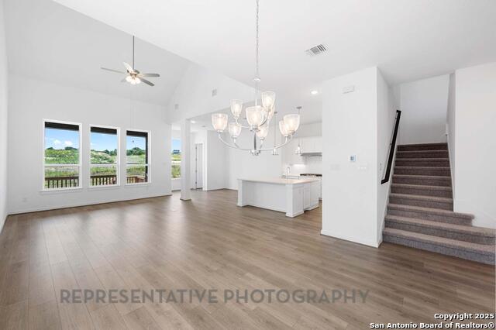
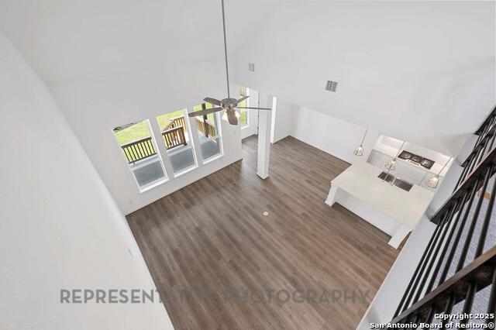
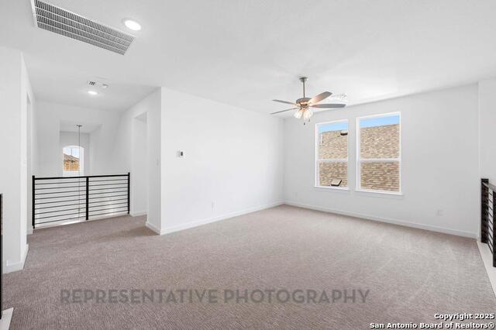
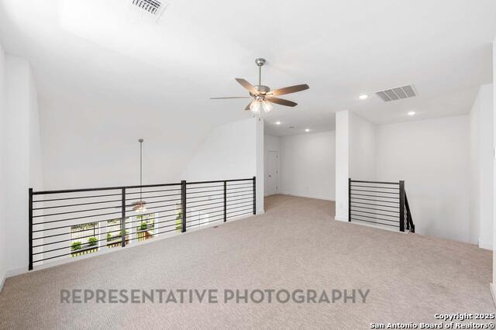
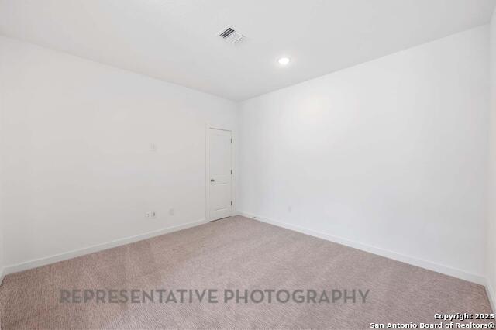
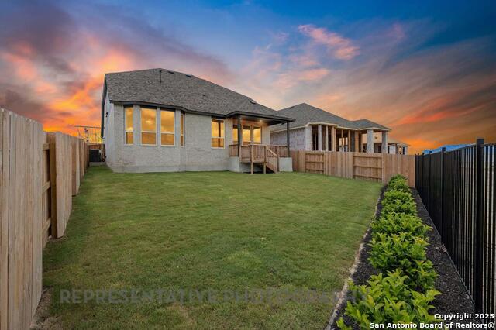
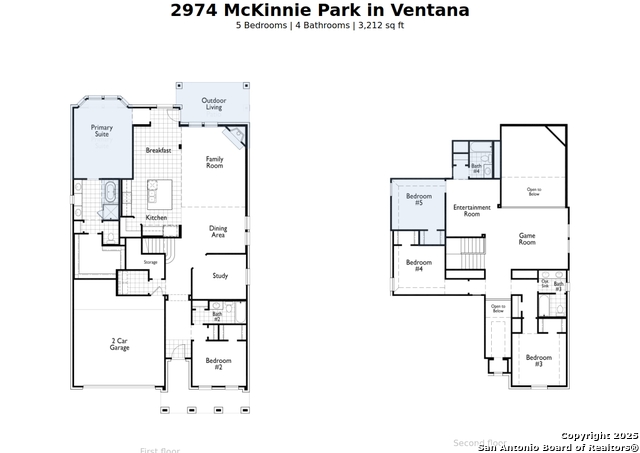
- MLS#: 1871143 ( Single Residential )
- Street Address: 2974 Mckinnie
- Viewed: 3
- Price: $628,466
- Price sqft: $196
- Waterfront: No
- Year Built: 2025
- Bldg sqft: 3212
- Bedrooms: 5
- Total Baths: 4
- Full Baths: 4
- Garage / Parking Spaces: 2
- Days On Market: 9
- Additional Information
- County: COMAL
- City: Bulverde
- Zipcode: 78163
- Subdivision: Park Village
- District: Comal
- Elementary School: Rahe Bulverde Elementary
- Middle School: Spring Branch
- High School: Smithson Valley
- Provided by: Dina Verteramo, Broker
- Contact: Dina Verteramo
- (888) 524-3182

- DMCA Notice
-
DescriptionThis spacious Highland home boasts open living space with soaring ceilings and generous windows. Downstairs, you will find a separate office and ample storage throughout. Relax in the family room with a cozy fireplace, or upstairs with a game room and entertainment room. This home only shares fencing with one neighbor as it has a side and rear open space! The details are well appointed, with two toned kitchen cabinets and built in appliances, wood flooring in the downstairs living areas, and a metal spindle stairwell. Too many upgrades to list! Come see this beautiful home.
Features
Possible Terms
- Conventional
- FHA
- VA
- Cash
Air Conditioning
- One Central
Block
- 23
Builder Name
- Highland Homes
Construction
- New
Contract
- Exclusive Agency
Elementary School
- Rahe Bulverde Elementary
Energy Efficiency
- Tankless Water Heater
- 13-15 SEER AX
- Programmable Thermostat
- 12"+ Attic Insulation
- Double Pane Windows
- Variable Speed HVAC
- Energy Star Appliances
- Radiant Barrier
- Low E Windows
- 90% Efficient Furnace
- High Efficiency Water Heater
- Ceiling Fans
Exterior Features
- Brick
- 4 Sides Masonry
- Siding
Fireplace
- Family Room
- Wood Burning
- Gas Starter
Floor
- Carpeting
- Ceramic Tile
- Wood
Foundation
- Slab
Garage Parking
- Two Car Garage
- Oversized
Heating
- Central
Heating Fuel
- Propane Owned
High School
- Smithson Valley
Home Owners Association Fee
- 600
Home Owners Association Frequency
- Annually
Home Owners Association Mandatory
- Mandatory
Home Owners Association Name
- FIRST SERVICE RESIDENTIAL
Inclusions
- Ceiling Fans
- Washer Connection
- Dryer Connection
- Cook Top
- Built-In Oven
- Microwave Oven
- Gas Cooking
- Disposal
- Dishwasher
- Smoke Alarm
- Garage Door Opener
- Plumb for Water Softener
- Solid Counter Tops
- Custom Cabinets
- Carbon Monoxide Detector
- Propane Water Heater
- City Garbage service
Instdir
- Go west on Hwy 46 for 6 Miles Turn left on Lobo Pk Take first left on Blenheim Park Model will be on your right
Interior Features
- Three Living Area
- Liv/Din Combo
- Eat-In Kitchen
- Two Eating Areas
- Island Kitchen
- Walk-In Pantry
- Study/Library
- Game Room
- Media Room
- Secondary Bedroom Down
- High Ceilings
- Open Floor Plan
- Cable TV Available
- High Speed Internet
- Laundry Main Level
- Walk in Closets
- Attic - Radiant Barrier Decking
Kitchen Length
- 12
Legal Description
- Lot3/Block23
Lot Description
- On Greenbelt
Middle School
- Spring Branch
Multiple HOA
- No
Neighborhood Amenities
- Pool
Occupancy
- Vacant
Owner Lrealreb
- No
Ph To Show
- 210-464-0747
Possession
- Closing/Funding
Property Type
- Single Residential
Roof
- Composition
School District
- Comal
Source Sqft
- Bldr Plans
Style
- Two Story
Total Tax
- 2.38
Utility Supplier Elec
- Pedernales
Utility Supplier Gas
- Alliant
Utility Supplier Grbge
- Waste Connec
Utility Supplier Water
- Canyon Lake
Virtual Tour Url
- https://my.matterport.com/show/?m=rQo52iPMYos
Water/Sewer
- Water System
- Sewer System
Window Coverings
- None Remain
Year Built
- 2025
Property Location and Similar Properties