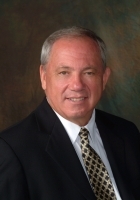
- Ron Tate, Broker,CRB,CRS,GRI,REALTOR ®,SFR
- By Referral Realty
- Mobile: 210.861.5730
- Office: 210.479.3948
- Fax: 210.479.3949
- rontate@taterealtypro.com
Property Photos
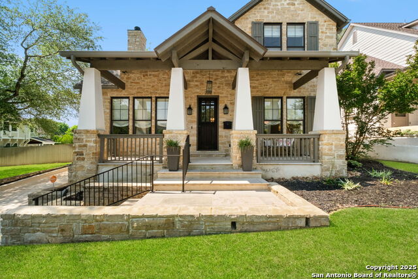

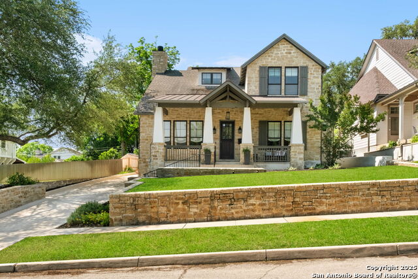
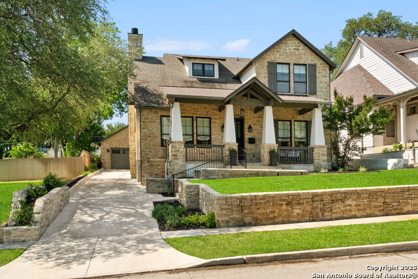
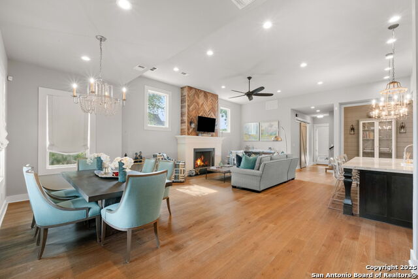
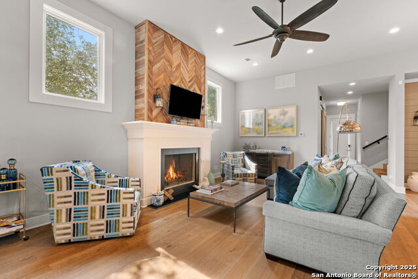
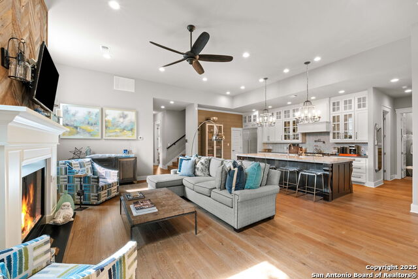
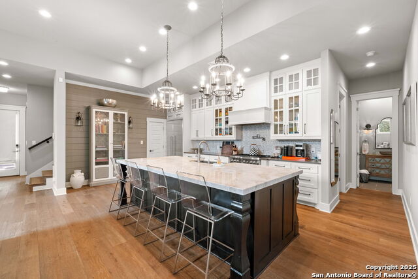
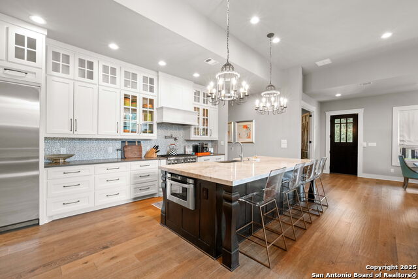
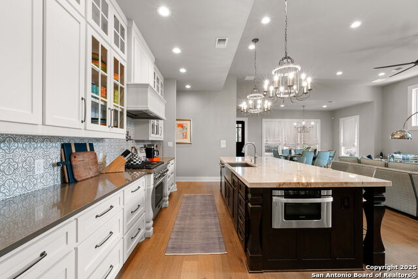
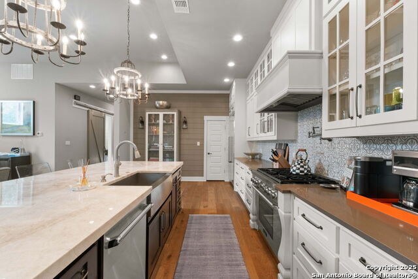
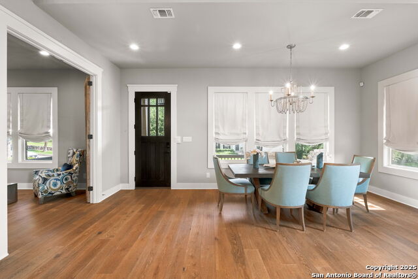
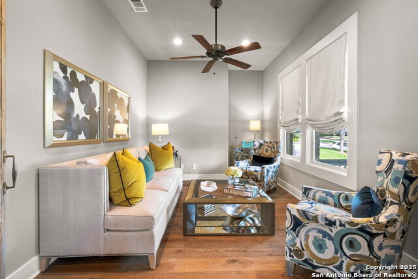
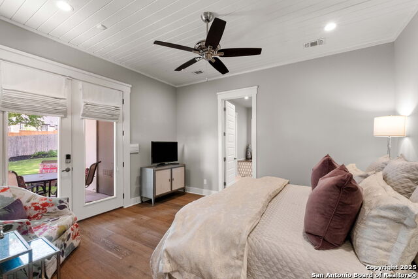
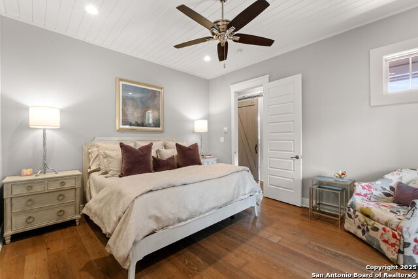
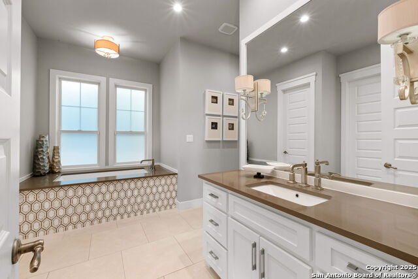
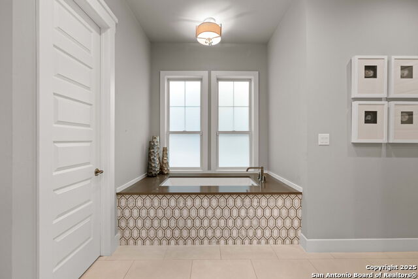
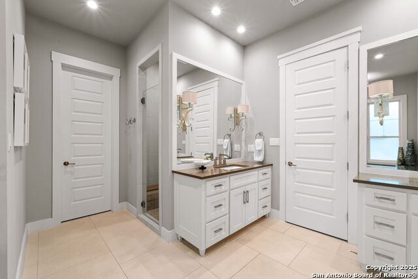
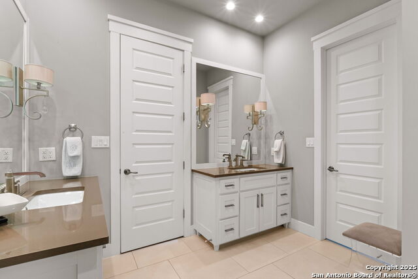
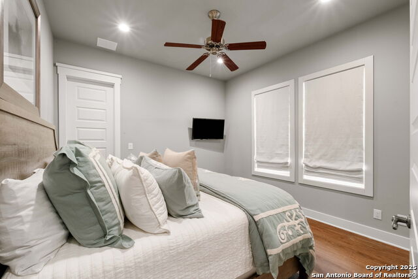
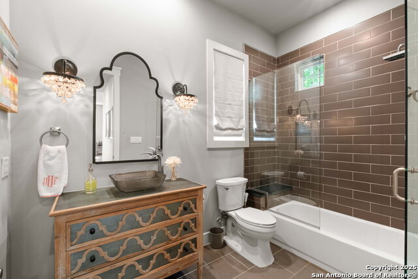
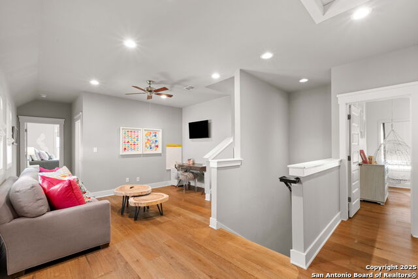
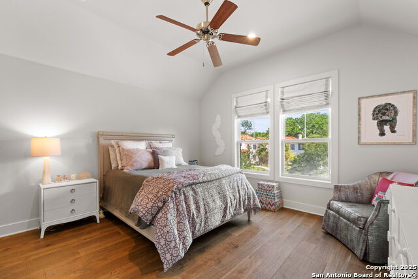
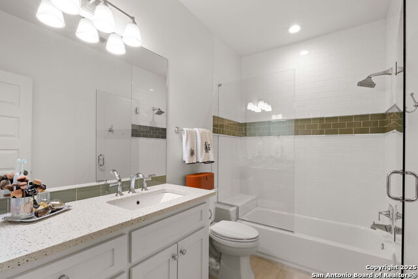
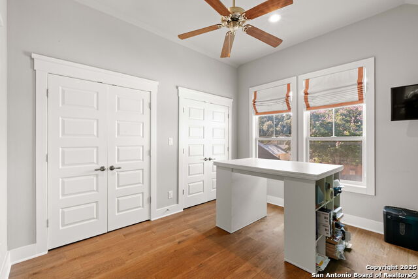
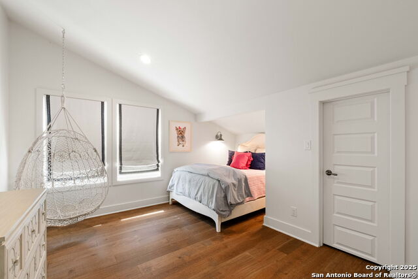
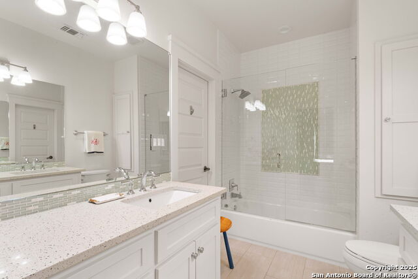
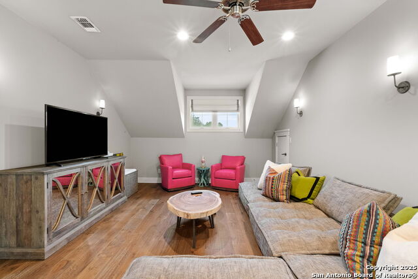
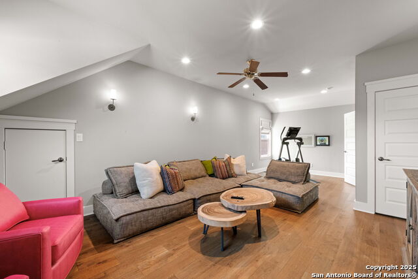
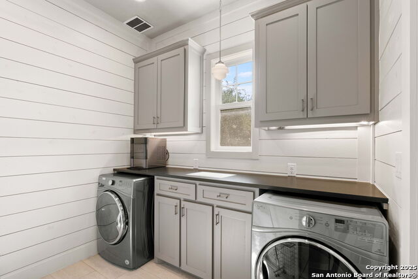
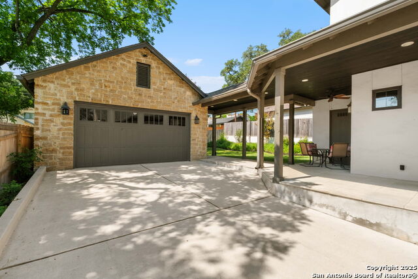
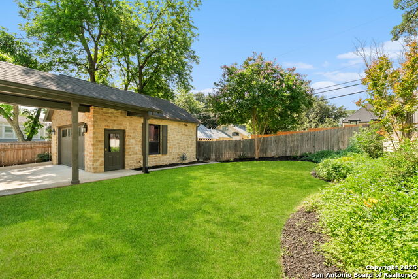
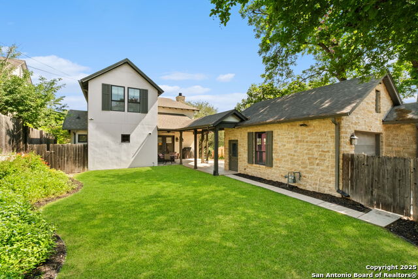
Reduced
- MLS#: 1871134 ( Single Residential )
- Street Address: 228 Cloverleaf
- Viewed: 116
- Price: $1,499,000
- Price sqft: $393
- Waterfront: No
- Year Built: 2015
- Bldg sqft: 3810
- Bedrooms: 5
- Total Baths: 4
- Full Baths: 4
- Garage / Parking Spaces: 2
- Days On Market: 149
- Additional Information
- County: BEXAR
- City: Alamo Heights
- Zipcode: 78209
- Subdivision: Alamo Heights
- District: Alamo Heights I.S.D.
- Elementary School: Cambridge
- Middle School: Alamo Heights
- High School: Alamo Heights
- Provided by: Phyllis Browning Company
- Contact: Janet Heydenreich
- (210) 860-9390

- DMCA Notice
-
DescriptionSophisticated Alamo Heights Residence with Exceptional Design and Craftsmanship. Built in 2015 by renowned Dabney Homes and stylishly curated by Joyeux Home Decor, this stunning home blends timeless architecture with contemporary luxury. Immaculately maintained, it still shows like new. Step onto the inviting, stone accented covered veranda and into a modern transitional floorplan designed for both refined living and effortless entertaining. The open concept layout flows seamlessly from an expansive living and dining area into a showstopping chef's kitchen, featuring a quartzite island, premium Thermador appliances, and gas cooking. The main level includes a serene primary suite with spa inspired bath, dual vanities, soaking tub, oversized walk in shower, and two generous walk in closets. A private guest suite with full bath, plus a flexible study or additional living area, completes the first floor. Upstairs, find three spacious bedrooms, two full baths, and a versatile game/media room offering endless possibilities. Additional highlights include a pass through two car garage with convenient street and alley access, offering ample parking for family and guests.
Features
Possible Terms
- Conventional
- VA
- Cash
Accessibility
- No Carpet
- First Floor Bath
- Full Bath/Bed on 1st Flr
- First Floor Bedroom
- Stall Shower
Air Conditioning
- Three+ Central
Apprx Age
- 10
Builder Name
- Dabney Homes
Construction
- Pre-Owned
Contract
- Exclusive Right To Sell
Days On Market
- 148
Currently Being Leased
- No
Dom
- 148
Elementary School
- Cambridge
Energy Efficiency
- Double Pane Windows
- Ceiling Fans
Exterior Features
- 4 Sides Masonry
- Stone/Rock
- Stucco
Fireplace
- One
- Family Room
- Gas Logs Included
- Wood Burning
- Gas
Floor
- Ceramic Tile
- Wood
Foundation
- Slab
Garage Parking
- Two Car Garage
- Detached
- Rear Entry
- Side Entry
- Oversized
Heating
- Central
Heating Fuel
- Electric
High School
- Alamo Heights
Home Owners Association Mandatory
- None
Home Faces
- North
Inclusions
- Ceiling Fans
- Chandelier
- Washer Connection
- Dryer Connection
- Washer
- Dryer
- Microwave Oven
- Stove/Range
- Gas Cooking
- Refrigerator
- Disposal
- Dishwasher
- Ice Maker Connection
- Water Softener (owned)
- Smoke Alarm
- Security System (Owned)
- Pre-Wired for Security
- Electric Water Heater
- Garage Door Opener
- Plumb for Water Softener
- Solid Counter Tops
- Custom Cabinets
Instdir
- Between Broadway and N. New Braunfels
Interior Features
- Three Living Area
- Liv/Din Combo
- Eat-In Kitchen
- Two Eating Areas
- Island Kitchen
- Breakfast Bar
- Walk-In Pantry
- Study/Library
- Game Room
- Media Room
- Utility Room Inside
- Secondary Bedroom Down
- 1st Floor Lvl/No Steps
- High Ceilings
- Open Floor Plan
- Pull Down Storage
- Cable TV Available
- High Speed Internet
- Laundry Main Level
- Laundry Room
- Walk in Closets
Kitchen Length
- 22
Legal Desc Lot
- 58
Legal Description
- Lot 58 Blk 6 CB 5571A (Beautiful Blue Bonnet Hills 2)
Lot Description
- Mature Trees (ext feat)
Middle School
- Alamo Heights
Miscellaneous
- Home Service Plan
- Virtual Tour
Neighborhood Amenities
- Park/Playground
- Jogging Trails
- Bike Trails
Occupancy
- Owner
Owner Lrealreb
- No
Ph To Show
- 210-222-2227
Possession
- Closing/Funding
Property Type
- Single Residential
Recent Rehab
- Yes
Roof
- Metal
School District
- Alamo Heights I.S.D.
Source Sqft
- Appsl Dist
Style
- Two Story
- Contemporary
- Traditional
- Craftsman
Total Tax
- 28994.44
Views
- 116
Water/Sewer
- Water System
- Sewer System
Window Coverings
- All Remain
Year Built
- 2015
Property Location and Similar Properties