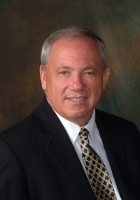
- Ron Tate, Broker,CRB,CRS,GRI,REALTOR ®,SFR
- By Referral Realty
- Mobile: 210.861.5730
- Office: 210.479.3948
- Fax: 210.479.3949
- rontate@taterealtypro.com
Property Photos
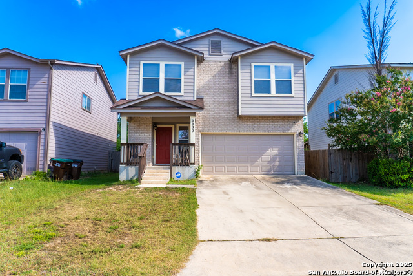

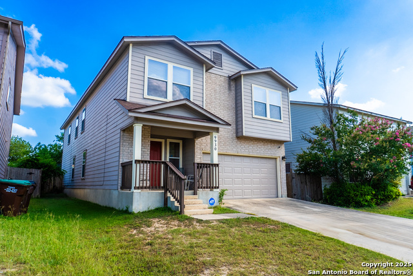
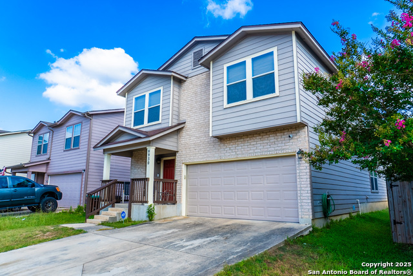
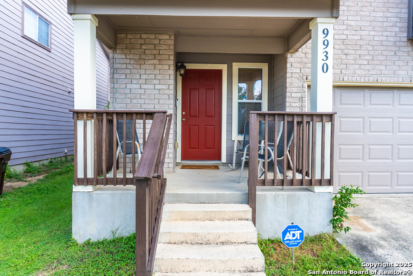
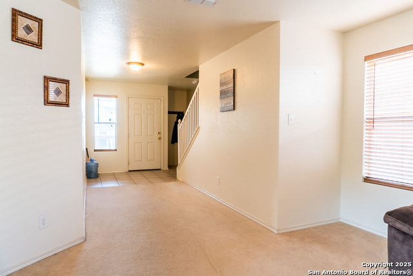
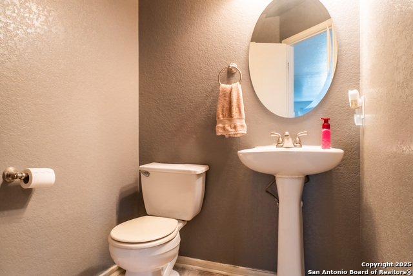
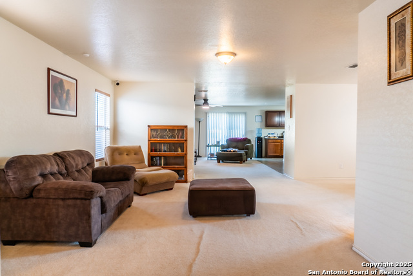
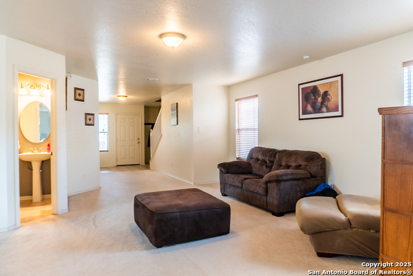
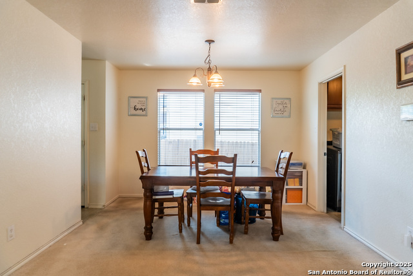
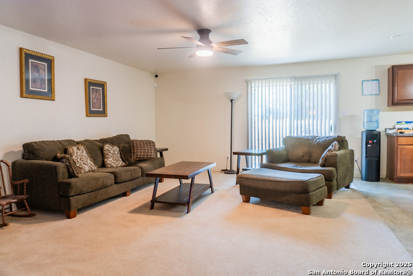
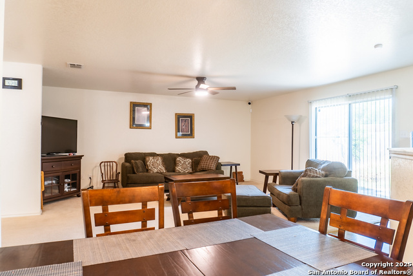
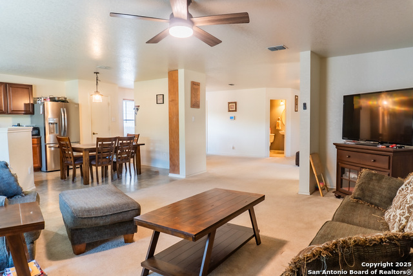
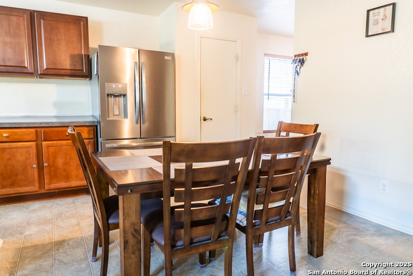
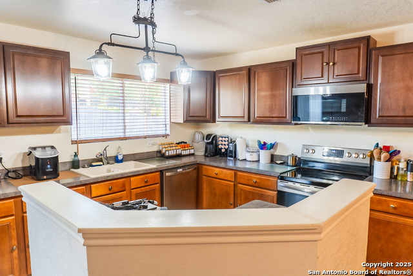
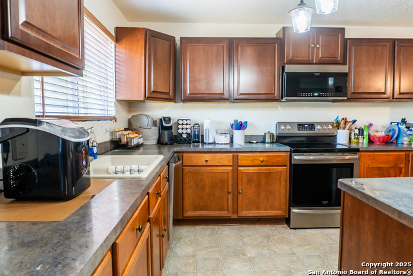
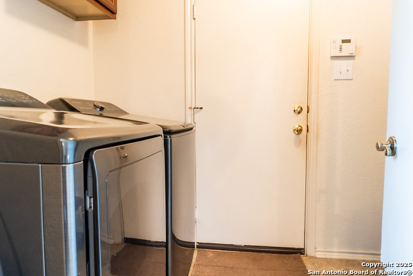
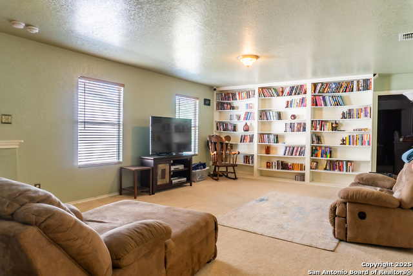
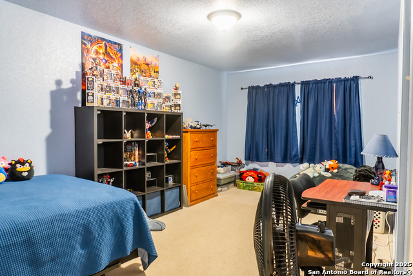
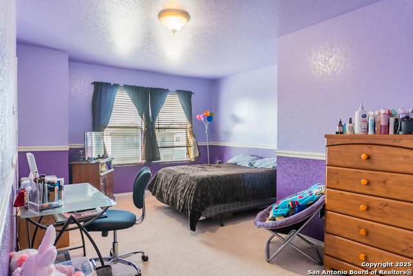
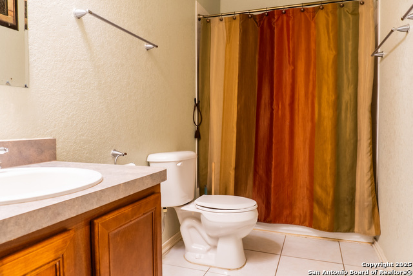
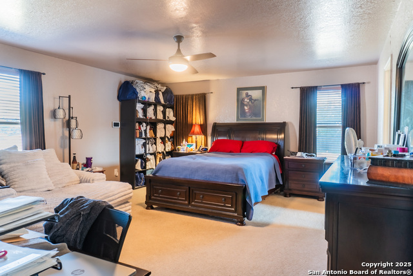
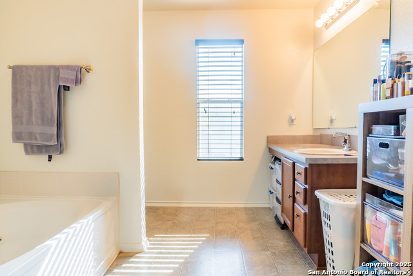
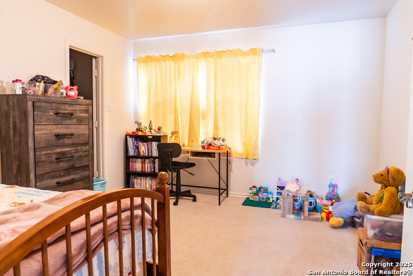
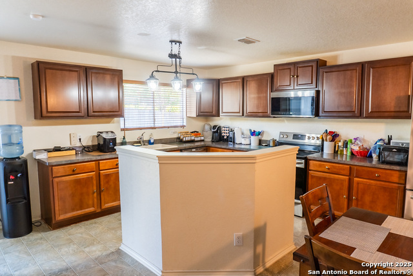
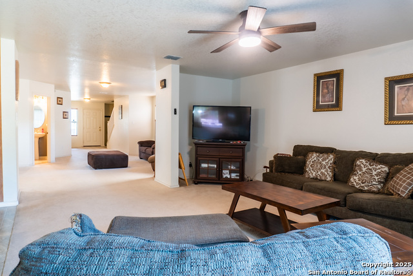
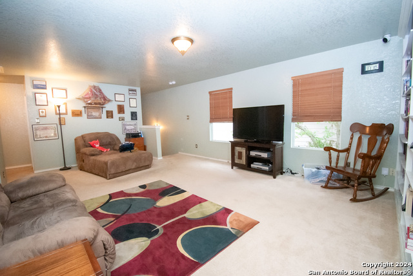
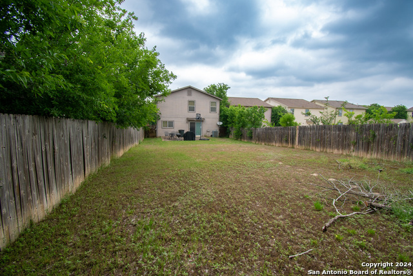
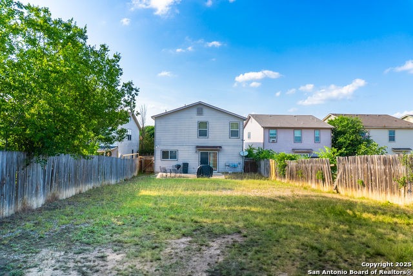
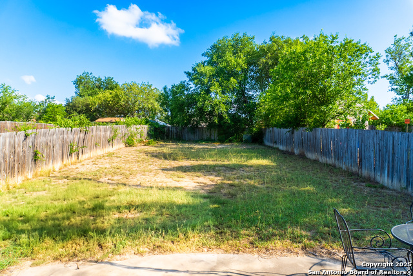
- MLS#: 1871132 ( Single Residential )
- Street Address: 9930 Amber Breeze
- Viewed: 99
- Price: $285,000
- Price sqft: $93
- Waterfront: No
- Year Built: 2006
- Bldg sqft: 3065
- Bedrooms: 4
- Total Baths: 3
- Full Baths: 2
- 1/2 Baths: 1
- Garage / Parking Spaces: 2
- Days On Market: 55
- Additional Information
- County: BEXAR
- City: San Antonio
- Zipcode: 78245
- Subdivision: Amberwood
- District: Northside
- Elementary School: Mary Michael
- Middle School: Rayburn Sam
- High School: John Jay
- Provided by: Vortex Realty
- Contact: Jonathan Leos
- (210) 396-1652

- DMCA Notice
-
DescriptionWelcome to this residence, perfectly situated in a desirable neighborhood. With over 3,000 square feet of living space, this home offers a harmonious blend of comfort, style, and convenience. The 4 Bedrooms are ideal for a growing family or hosting guests. With a brand new roof and new HVAC system, this home is move in ready and built for long term peace of mind.The heart of the home boasts an open layout, seamlessly connecting the great room, dining area, and kitchen. Perfect for entertaining with Three Living Areas. Plenty of space for relaxation, work, or play. Imagine cozy evenings with your favorite books or hosting large gatherings with family and friends. The backyard has a large concrete patio with a deep backyard.
Features
Possible Terms
- Conventional
- FHA
- VA
- Cash
Air Conditioning
- One Central
Apprx Age
- 19
Block
- 59
Builder Name
- FIELDSTONE
Construction
- Pre-Owned
Contract
- Exclusive Right To Sell
Days On Market
- 40
Currently Being Leased
- No
Dom
- 40
Elementary School
- Mary Michael
Energy Efficiency
- 13-15 SEER AX
- Double Pane Windows
- Low E Windows
- Ceiling Fans
Exterior Features
- Brick
- Siding
- Cement Fiber
Fireplace
- Not Applicable
Floor
- Carpeting
- Linoleum
Foundation
- Slab
Garage Parking
- Two Car Garage
Heating
- Central
Heating Fuel
- Electric
High School
- John Jay
Home Owners Association Fee
- 139
Home Owners Association Frequency
- Annually
Home Owners Association Mandatory
- Mandatory
Home Owners Association Name
- SPECTRUM ASSOCIATION
Inclusions
- Ceiling Fans
- Washer Connection
- Dryer Connection
- Stove/Range
- Electric Water Heater
- Garage Door Opener
Instdir
- LOOP 410 TO 90 WEST ACCESS RD
- TO KRIE TRL
- RIGHT ON KRIE TRAIL
- LEFT ON AMBER BREEZE
Interior Features
- Three Living Area
- Separate Dining Room
- Eat-In Kitchen
- Two Eating Areas
- Island Kitchen
- Utility Room Inside
- All Bedrooms Upstairs
- Open Floor Plan
- Cable TV Available
- High Speed Internet
- Laundry Main Level
Kitchen Length
- 18
Legal Desc Lot
- 52
Legal Description
- CB 4332F BLK 59 LOT 52 (AMBERWOOD SUBD UT-3) NEW ACCT PER PL
Lot Improvements
- Street Paved
- Curbs
- Sidewalks
- Streetlights
Middle School
- Rayburn Sam
Miscellaneous
- Investor Potential
Multiple HOA
- No
Neighborhood Amenities
- None
Occupancy
- Owner
Owner Lrealreb
- No
Ph To Show
- 2102222227
Possession
- Closing/Funding
Property Type
- Single Residential
Recent Rehab
- No
Roof
- Composition
School District
- Northside
Source Sqft
- Appsl Dist
Style
- Two Story
- Contemporary
Total Tax
- 6164.01
Utility Supplier Elec
- CPS
Utility Supplier Gas
- CPS
Utility Supplier Grbge
- TIGER
Utility Supplier Sewer
- SAWS
Utility Supplier Water
- SAWS
Views
- 99
Water/Sewer
- Water System
Window Coverings
- None Remain
Year Built
- 2006
Property Location and Similar Properties