
- Ron Tate, Broker,CRB,CRS,GRI,REALTOR ®,SFR
- By Referral Realty
- Mobile: 210.861.5730
- Office: 210.479.3948
- Fax: 210.479.3949
- rontate@taterealtypro.com
Property Photos
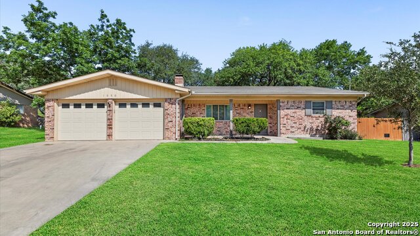

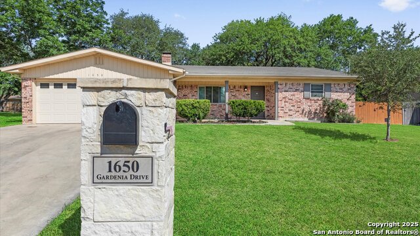
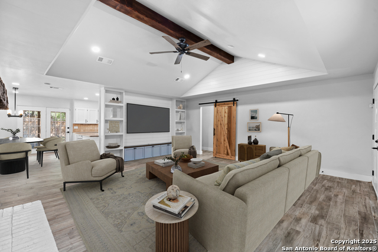
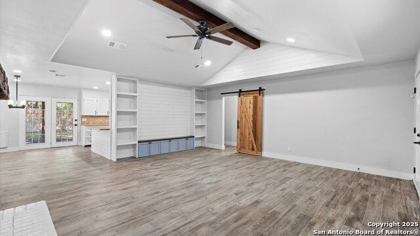
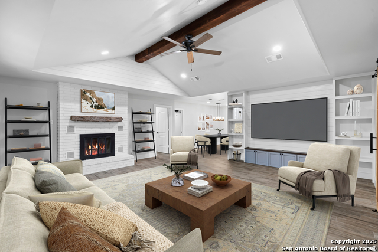
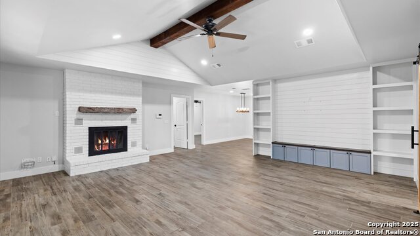
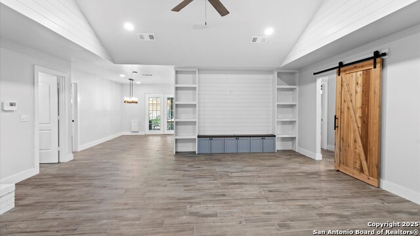
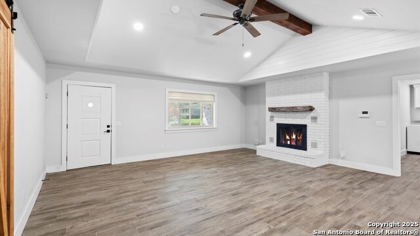
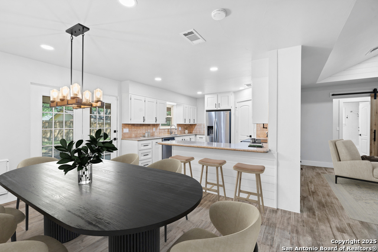
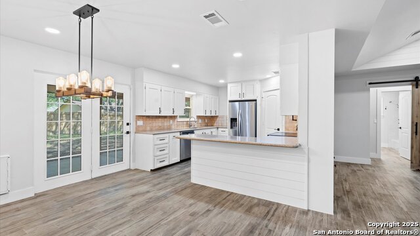
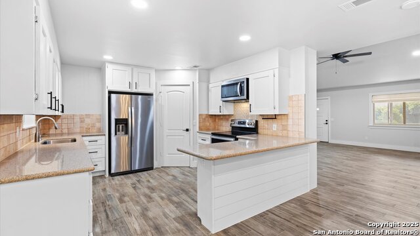
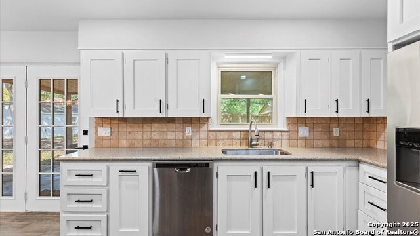
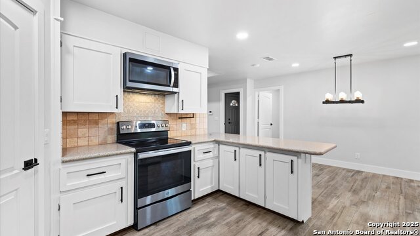
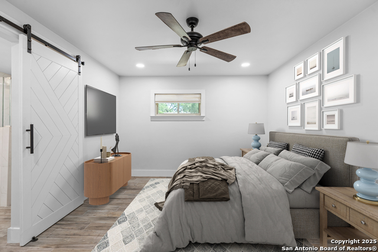
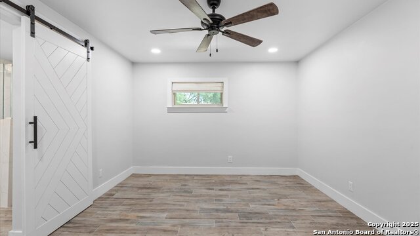
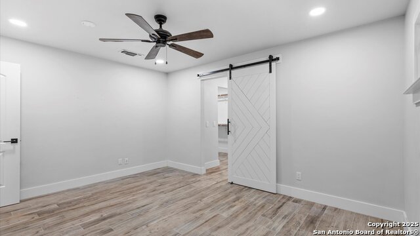
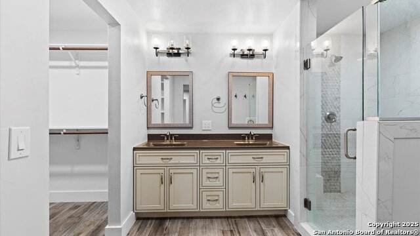
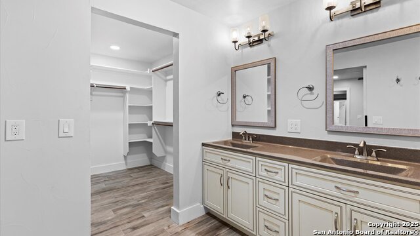
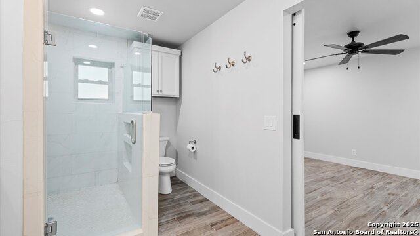
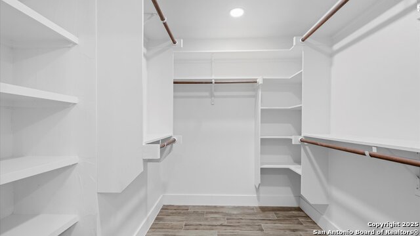
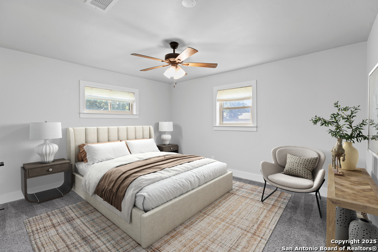
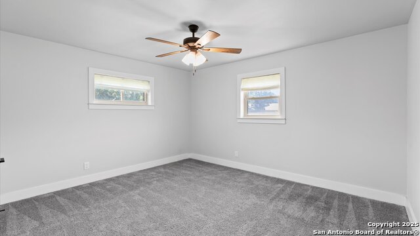
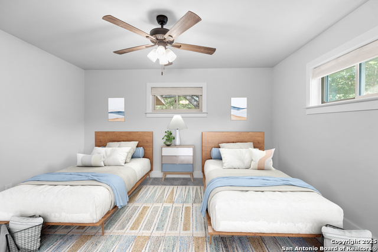
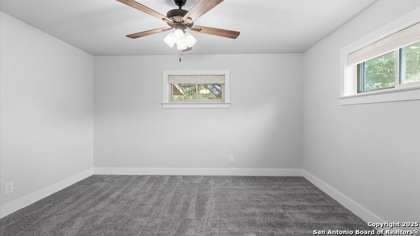
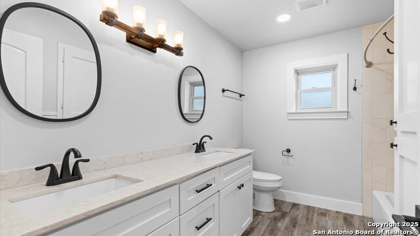
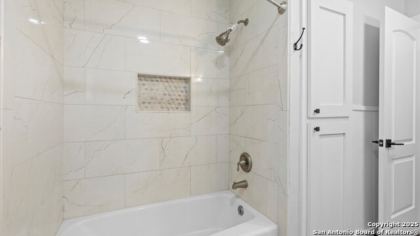
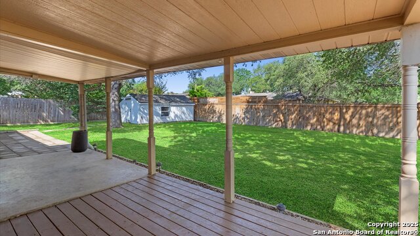
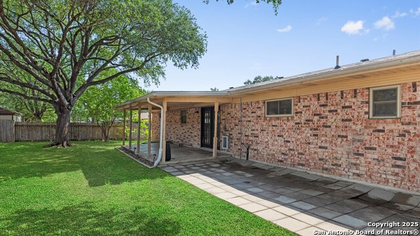
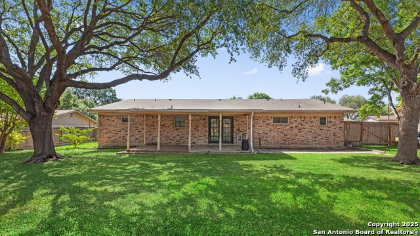
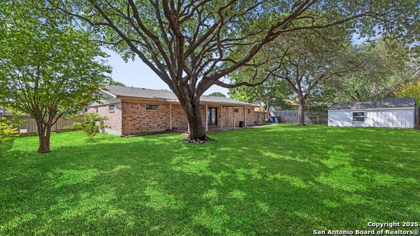
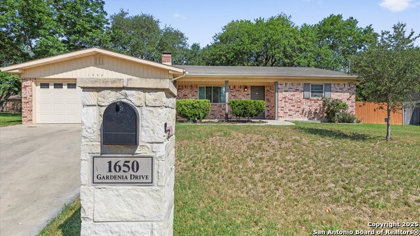
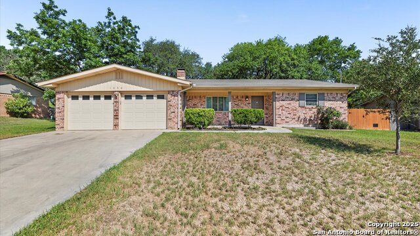
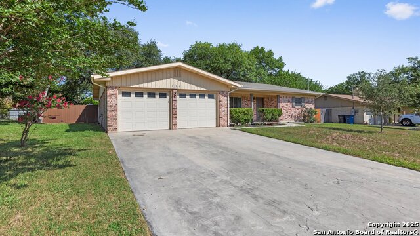
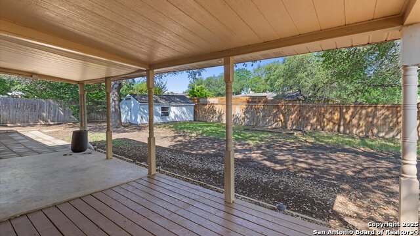
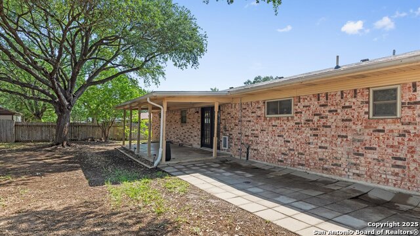
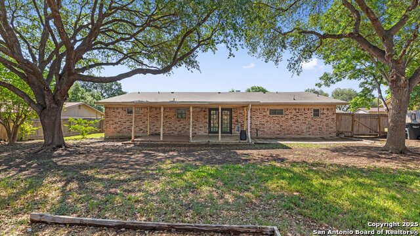
- MLS#: 1871083 ( Single Residential )
- Street Address: 1650 Gardenia
- Viewed: 4
- Price: $359,500
- Price sqft: $200
- Waterfront: No
- Year Built: 1975
- Bldg sqft: 1801
- Bedrooms: 3
- Total Baths: 2
- Full Baths: 2
- Garage / Parking Spaces: 2
- Days On Market: 9
- Additional Information
- County: COMAL
- City: New Braunfels
- Zipcode: 78130
- Subdivision: Green Meadows Comal
- District: New Braunfels
- Elementary School: Walnut Springs Elementary Scho
- Middle School: New Braunfel
- High School: New Braunfel
- Provided by: Keller Williams Heritage
- Contact: Pamela Smartt
- (830) 237-1358

- DMCA Notice
-
DescriptionWelcome to this beautifully upgraded 3 bedroom, 2 bath home in a fantastic location no HOA and move in ready! This home features an open concept layout with stylish beamed ceilings and a desirable split floor plan, offering comfort and functionality for everyday living. The spacious master suite is just off the living room and offers a private retreat with a full bath featuring a modern barn door, a large walk in shower, and a walk in closet with tons of built in shelving for maximum organization. Enjoy a welcoming kitchen and living area perfect for entertaining, and step outside to a covered patio ideal for relaxing or dining al fresco. A detached flex room with its own A/C unit adds extra versatility perfect as a home office, studio, gym, or hobby space. With upgrades throughout and thoughtful touches inside and out, this property combines comfort, convenience, and charm all in a prime location. Don't miss your chance to call it home!
Features
Possible Terms
- Conventional
- FHA
- VA
- Cash
Air Conditioning
- One Central
Apprx Age
- 50
Builder Name
- Unknown
Construction
- Pre-Owned
Contract
- Exclusive Right To Sell
Elementary School
- Walnut Springs Elementary School
Exterior Features
- Brick
- Vinyl
Fireplace
- One
- Living Room
- Wood Burning
- Stone/Rock/Brick
Floor
- Carpeting
- Ceramic Tile
Foundation
- Slab
Garage Parking
- Two Car Garage
- Attached
Heating
- Central
Heating Fuel
- Electric
High School
- New Braunfel
Home Owners Association Mandatory
- None
Inclusions
- Ceiling Fans
- Washer Connection
- Dryer Connection
- Microwave Oven
- Stove/Range
- Refrigerator
- Disposal
- Dishwasher
- Ice Maker Connection
- Electric Water Heater
- City Garbage service
Instdir
- From I35 North take the S Walnut exit and turn right. Turn right onto Gardenia Dr. Home will be on the right.
Interior Features
- One Living Area
- Separate Dining Room
- Walk-In Pantry
- 1st Floor Lvl/No Steps
- High Ceilings
- Open Floor Plan
- Cable TV Available
- High Speed Internet
- Laundry Room
- Telephone
- Walk in Closets
- Attic - Access only
- Attic - Partially Floored
Kitchen Length
- 13
Legal Desc Lot
- 10
Legal Description
- Green Meadows 4
- Block 6
- Lot 10
Lot Description
- Mature Trees (ext feat)
- Level
Lot Improvements
- Street Paved
- City Street
Middle School
- New Braunfel
Neighborhood Amenities
- None
Owner Lrealreb
- No
Ph To Show
- 210-222-2227
Possession
- Closing/Funding
Property Type
- Single Residential
Roof
- Composition
School District
- New Braunfels
Source Sqft
- Appraiser
Style
- One Story
- Traditional
Total Tax
- 4732
Water/Sewer
- City
Window Coverings
- All Remain
Year Built
- 1975
Property Location and Similar Properties