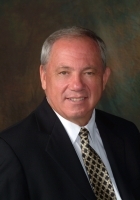
- Ron Tate, Broker,CRB,CRS,GRI,REALTOR ®,SFR
- By Referral Realty
- Mobile: 210.861.5730
- Office: 210.479.3948
- Fax: 210.479.3949
- rontate@taterealtypro.com
Property Photos
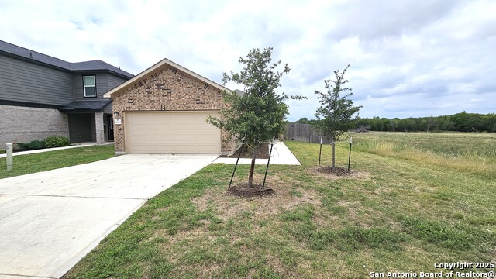

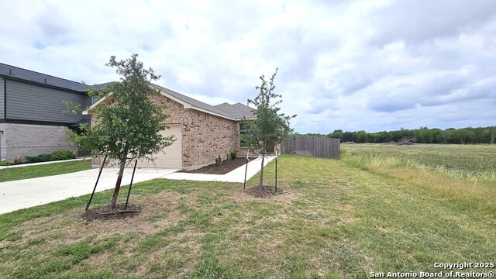
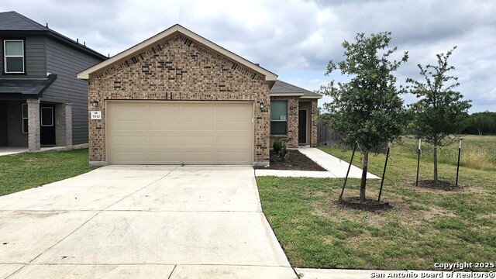
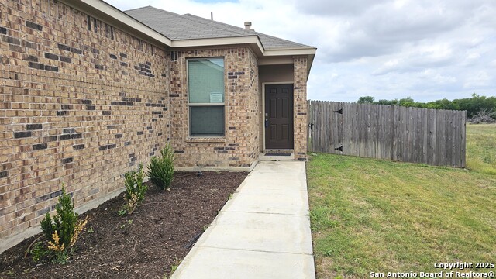
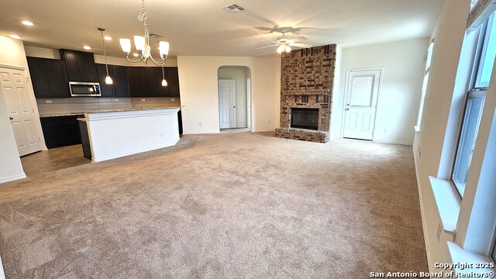
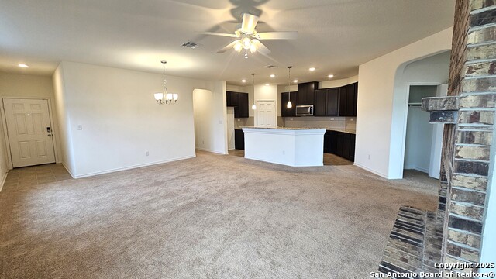
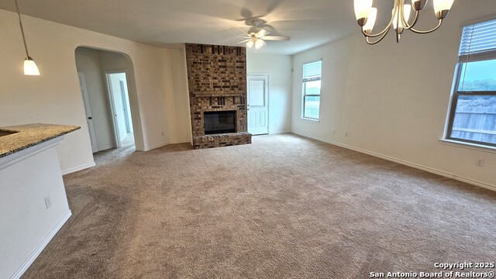
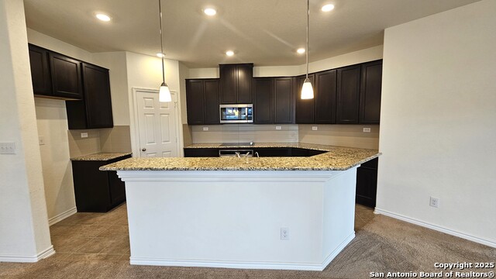
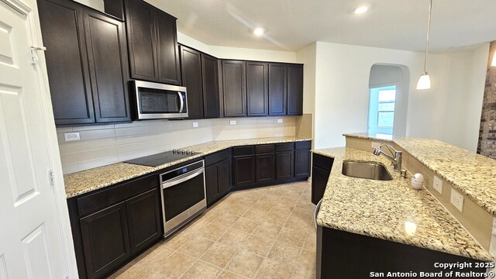
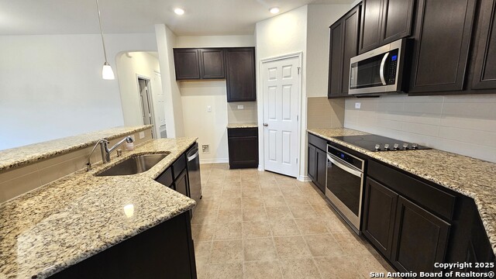
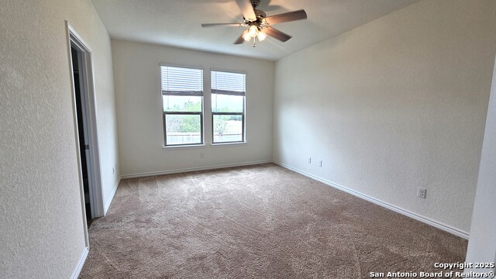
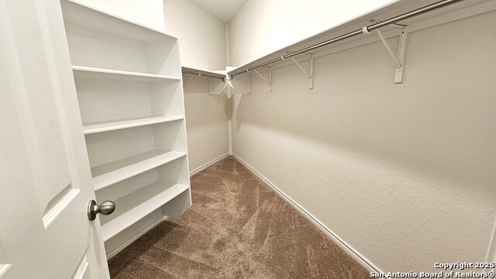
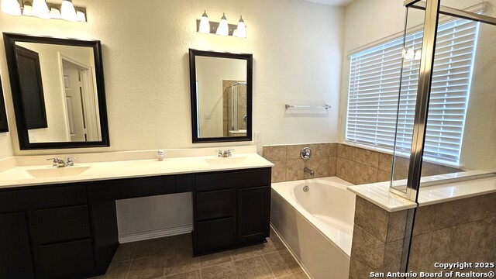
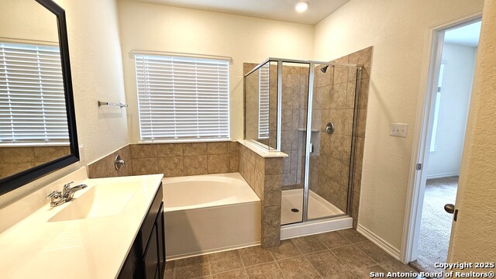
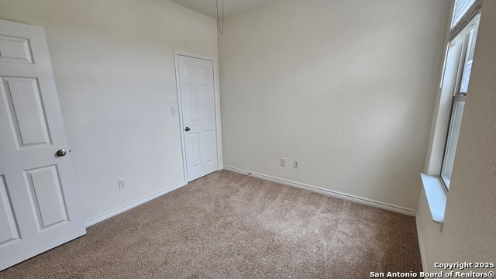
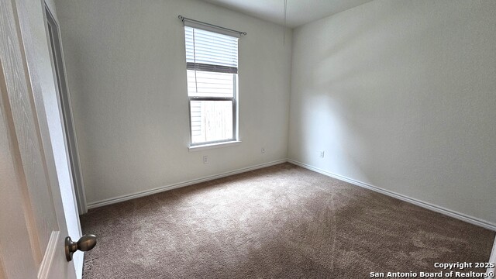
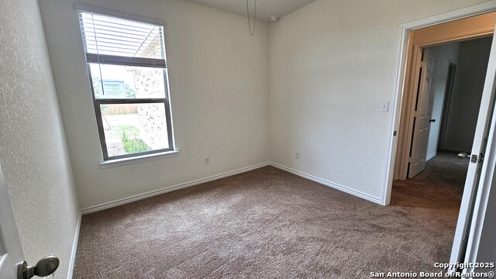
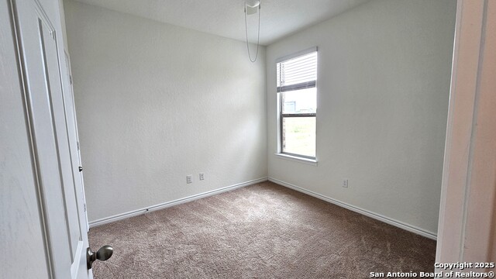
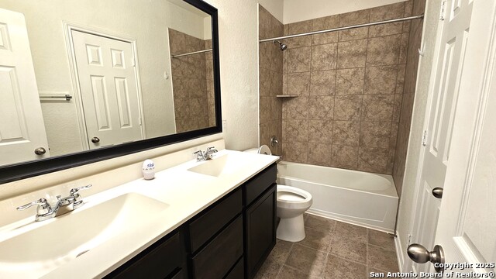
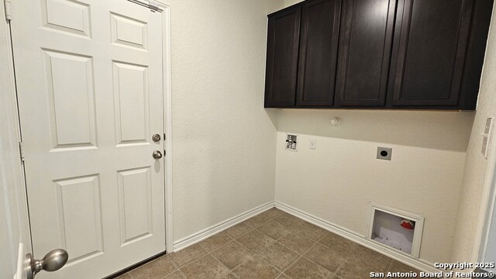
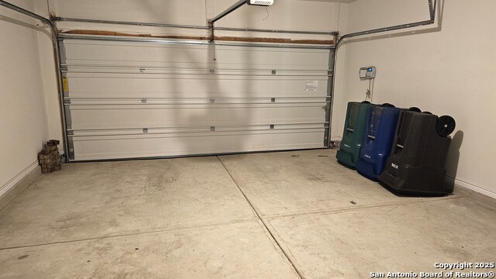
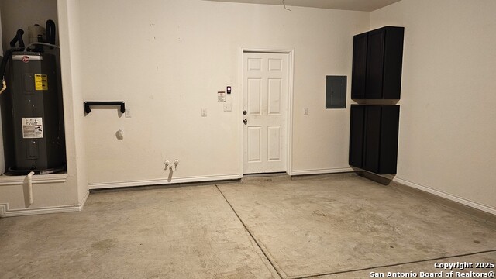
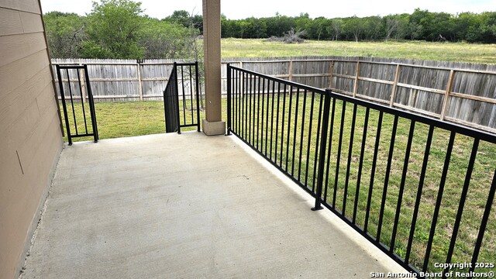
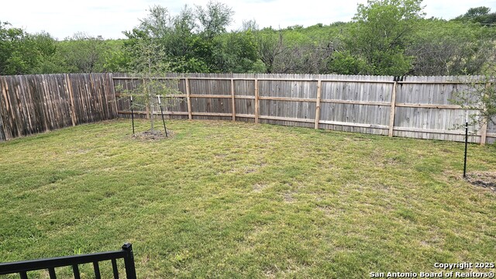
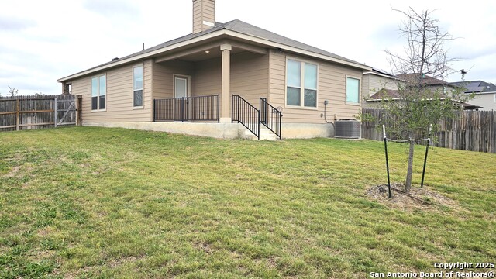
- MLS#: 1871066 ( Single Residential )
- Street Address: 5930 Foster Bend
- Viewed: 2
- Price: $259,900
- Price sqft: $169
- Waterfront: No
- Year Built: 2022
- Bldg sqft: 1534
- Bedrooms: 3
- Total Baths: 2
- Full Baths: 2
- Garage / Parking Spaces: 2
- Days On Market: 9
- Additional Information
- County: BEXAR
- City: San Antonio
- Zipcode: 78244
- Subdivision: Miller Ranch
- District: Judson
- Elementary School: Candlewood
- Middle School: Kirby
- High School: Wagner
- Provided by: Homecity Real Estate
- Contact: Reagan Williamson
- (210) 826-5300

- DMCA Notice
-
DescriptionThis property is eligible under the Freddie Mac First Look Initiative through 06/28/2025. Discover the potential in this 3 bedroom, 2 bath home with an open floor plan and a 2 car garage, located in the Miller Ranch community. This property is being sold as is, providing an opportunity for buyers looking to personalize their space. Located near local amenities, schools, and commuter routes, this home is ready for your vision.
Features
Possible Terms
- Conventional
- Cash
Air Conditioning
- One Central
Block
- 19
Builder Name
- KB Homes
Construction
- Pre-Owned
Contract
- Exclusive Right To Sell
Currently Being Leased
- No
Elementary School
- Candlewood
Energy Efficiency
- Programmable Thermostat
- Ceiling Fans
Exterior Features
- Brick
- Siding
Fireplace
- One
- Living Room
- Wood Burning
Floor
- Carpeting
- Ceramic Tile
Foundation
- Slab
Garage Parking
- Two Car Garage
Heating
- Central
Heating Fuel
- Electric
High School
- Wagner
Home Owners Association Fee
- 290
Home Owners Association Frequency
- Annually
Home Owners Association Mandatory
- Mandatory
Home Owners Association Name
- MILLER RANCH HOA
Home Faces
- North
Inclusions
- Ceiling Fans
- Chandelier
- Washer Connection
- Dryer Connection
- Microwave Oven
- Stove/Range
- Disposal
- Dishwasher
- Smooth Cooktop
Instdir
- I10 to N Foster Rd
- north on N Foster
- left on Wild Flower
- right
- left on Indian Forest
- turns into Foster Bend
- last house on the left.
Interior Features
- One Living Area
- Liv/Din Combo
- Island Kitchen
- Open Floor Plan
- All Bedrooms Downstairs
- Laundry Room
- Walk in Closets
Kitchen Length
- 16
Legal Desc Lot
- 62
Legal Description
- NCB 17978 (Foster Road Residential)
- Block 19 Lot 62 2022 NE
Lot Description
- Cul-de-Sac/Dead End
Lot Improvements
- Street Paved
- Curbs
- Sidewalks
Middle School
- Kirby
Miscellaneous
- Cluster Mail Box
- As-Is
Multiple HOA
- No
Neighborhood Amenities
- Park/Playground
Occupancy
- Vacant
Owner Lrealreb
- No
Ph To Show
- 210-222-2227
Possession
- Closing/Funding
Property Type
- Single Residential
Roof
- Composition
School District
- Judson
Source Sqft
- Appsl Dist
Style
- One Story
Total Tax
- 6251.37
Utility Supplier Elec
- CPS
Utility Supplier Grbge
- CPS
Utility Supplier Sewer
- SAWS
Utility Supplier Water
- SAWS
Water/Sewer
- Water System
- Sewer System
Window Coverings
- Some Remain
Year Built
- 2022
Property Location and Similar Properties