
- Ron Tate, Broker,CRB,CRS,GRI,REALTOR ®,SFR
- By Referral Realty
- Mobile: 210.861.5730
- Office: 210.479.3948
- Fax: 210.479.3949
- rontate@taterealtypro.com
Property Photos
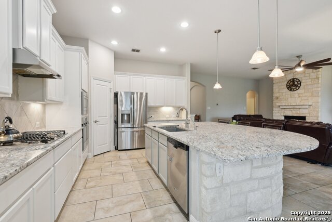

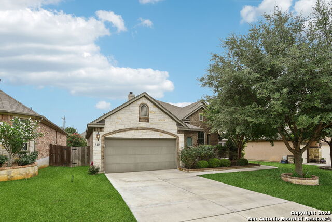
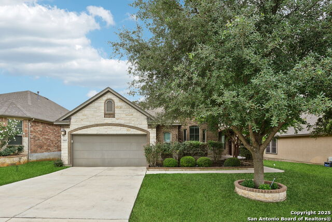
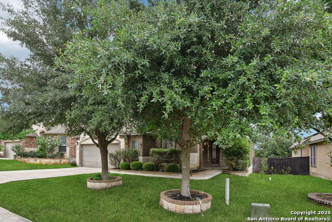
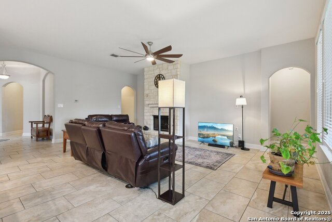
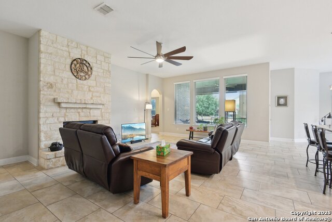
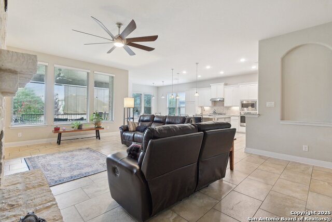
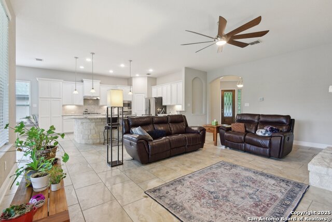
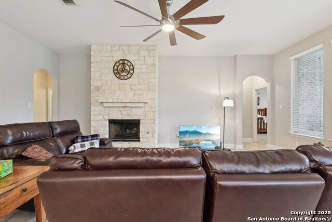
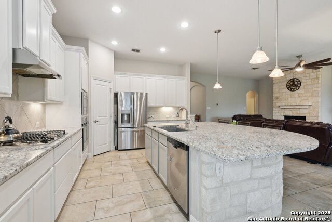
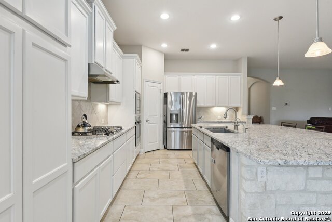
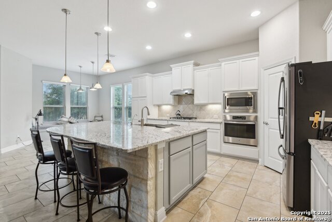
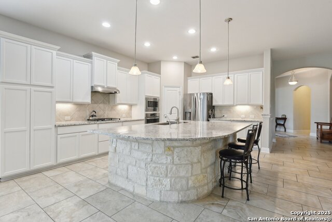
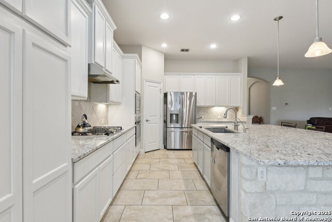
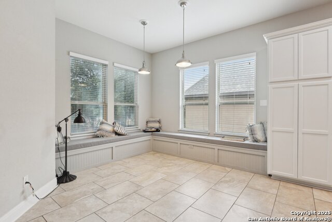
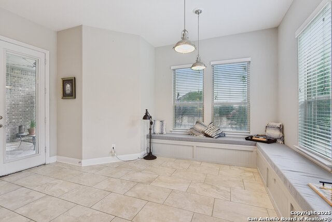
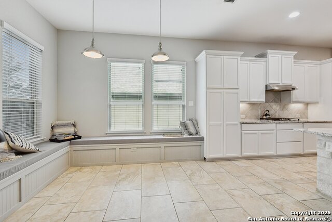
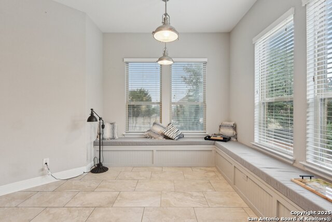
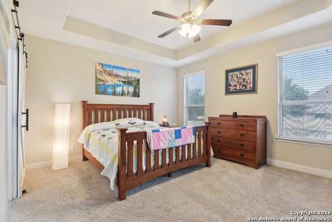
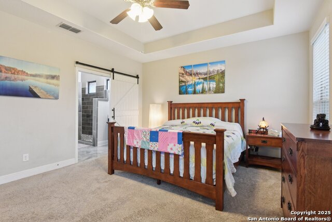
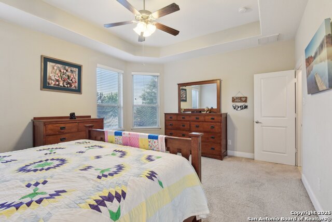
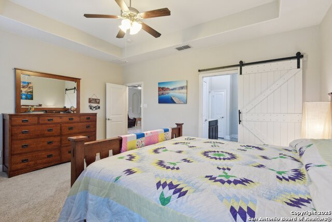
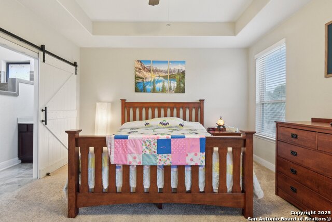
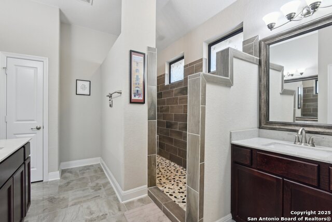
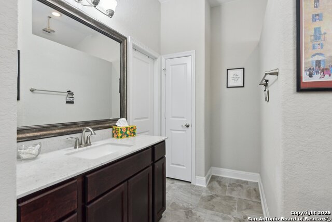
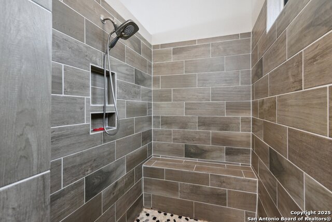
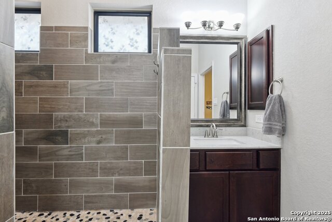
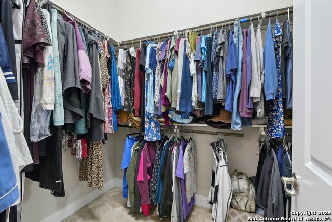
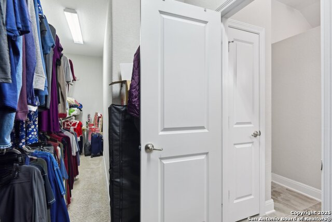
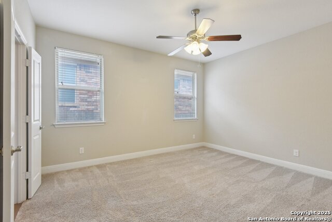
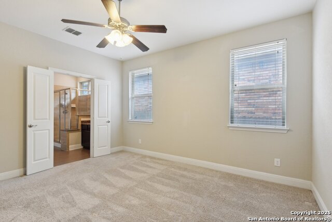
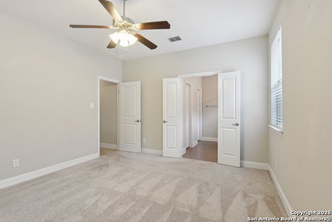
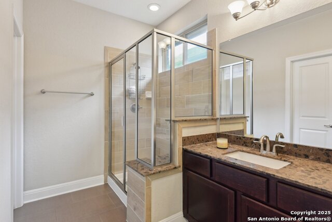
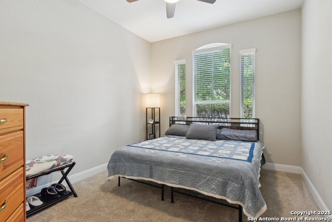
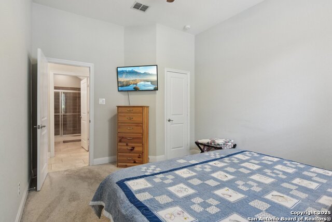
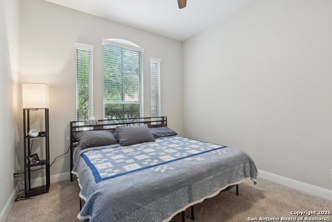
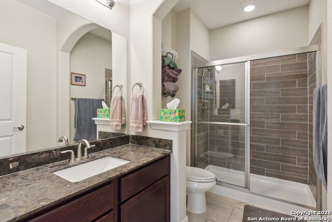
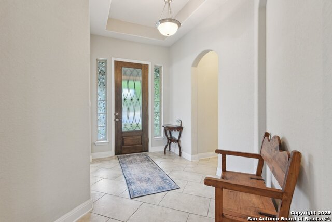
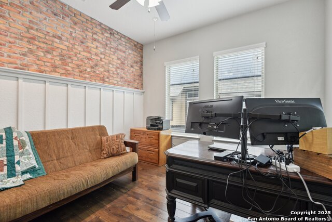
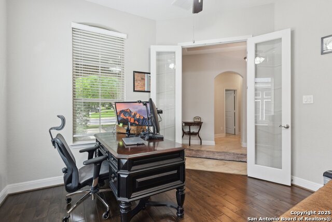
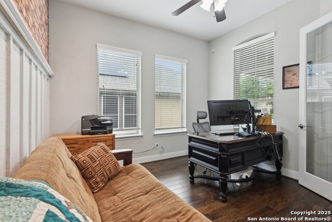
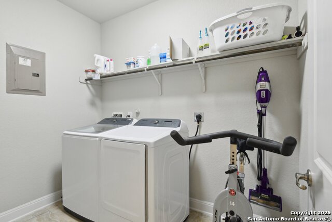
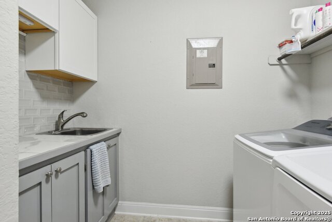
- MLS#: 1871059 ( Single Residential )
- Street Address: 5415 Tulip Rose
- Viewed: 39
- Price: $410,000
- Price sqft: $172
- Waterfront: No
- Year Built: 2016
- Bldg sqft: 2380
- Bedrooms: 3
- Total Baths: 3
- Full Baths: 3
- Garage / Parking Spaces: 2
- Days On Market: 163
- Additional Information
- County: BEXAR
- City: San Antonio
- Zipcode: 78253
- Subdivision: Westwinds Summit At Alamo Ranc
- District: Northside
- Elementary School: Andy Mireles
- Middle School: Dolph Briscoe
- High School: Taft
- Provided by: Urban Nest Realty
- Contact: Laura Clark
- (210) 373-7373

- DMCA Notice
-
DescriptionEntertainment is easy with this one level, double suite home. An outdoor, stone fireplace makes this well manicured back yard ideal for evenings on the covered patio, watching sunsets. The gourmet kitchen with large island and gas cooktop is perfect for the chef in the family. Dishwasher, vent, microwave and faucet recently replaced. Solar screens and smart features make this home low maintenance. Lots of storage throughout with a large walk in pantry in the kitchen. The three separate bedroom sanctuaries, including their own bathrooms and large closets, add privacy. There's a flex space with hardwood floors that could be used as a fourth bedroom, office, craft room or workout area. A two car extra wide garage allows for extra space as well. The backyard is private with no rear neighbors. The road is lightly traveled, it's the secondary(barely used)entrance into the community. This neighborhood offers a pool, playground and basketball courts. Close to shopping and entertainment. Easy access to downtown and airport. Come see what this home has to offer.
Features
Possible Terms
- Conventional
- FHA
- VA
- Cash
Air Conditioning
- One Central
Block
- 50
Builder Name
- Chesmar
Construction
- Pre-Owned
Contract
- Exclusive Right To Sell
Days On Market
- 159
Currently Being Leased
- No
Dom
- 159
Elementary School
- Andy Mireles
Exterior Features
- Brick
- Stone/Rock
Fireplace
- Two
- Living Room
- Stone/Rock/Brick
- Other
Floor
- Carpeting
- Ceramic Tile
- Wood
Foundation
- Slab
Garage Parking
- Two Car Garage
- Attached
Heating
- Central
Heating Fuel
- Electric
High School
- Taft
Home Owners Association Fee
- 279.96
Home Owners Association Frequency
- Quarterly
Home Owners Association Mandatory
- Mandatory
Home Owners Association Name
- ALAMO RANCH HOA
Inclusions
- Ceiling Fans
- Washer Connection
- Dryer Connection
- Cook Top
- Built-In Oven
- Microwave Oven
- Gas Cooking
- Disposal
- Dishwasher
- Ice Maker Connection
- Water Softener (owned)
- Security System (Owned)
- Gas Water Heater
- Garage Door Opener
- Solid Counter Tops
- 2+ Water Heater Units
Instdir
- 1604 W to Alamo Parkway
- right at Calaveras Way
- right at Bouvardia(gated). Left on Tulip Rose
- home is on left.
Interior Features
- One Living Area
- Liv/Din Combo
- Eat-In Kitchen
- Two Eating Areas
- Island Kitchen
- Breakfast Bar
- 1st Floor Lvl/No Steps
- High Ceilings
- Open Floor Plan
- All Bedrooms Downstairs
- Laundry Main Level
- Walk in Closets
Kitchen Length
- 13
Legal Desc Lot
- 38
Legal Description
- Cb 4413C (Westwinds West
- Ut-4A)
- Block 50 Lot 38 2014 New A
Lot Improvements
- Street Paved
- Curbs
- Sidewalks
- Streetlights
Middle School
- Dolph Briscoe
Multiple HOA
- No
Neighborhood Amenities
- Pool
- Tennis
- Park/Playground
- Basketball Court
Occupancy
- Owner
Owner Lrealreb
- No
Ph To Show
- 2102222227
Possession
- Closing/Funding
Property Type
- Single Residential
Recent Rehab
- No
Roof
- Composition
School District
- Northside
Source Sqft
- Appsl Dist
Style
- One Story
- Texas Hill Country
Total Tax
- 7996.54
Utility Supplier Elec
- CPS
Utility Supplier Gas
- CPS
Utility Supplier Sewer
- SAWS
Utility Supplier Water
- SAWS
Views
- 39
Water/Sewer
- Water System
- City
Window Coverings
- Some Remain
Year Built
- 2016
Property Location and Similar Properties