
- Ron Tate, Broker,CRB,CRS,GRI,REALTOR ®,SFR
- By Referral Realty
- Mobile: 210.861.5730
- Office: 210.479.3948
- Fax: 210.479.3949
- rontate@taterealtypro.com
Property Photos
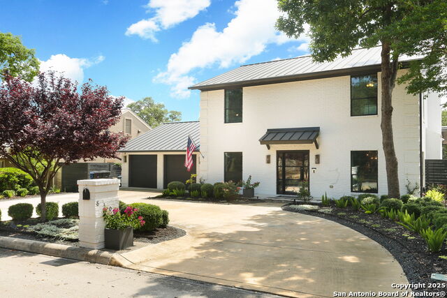


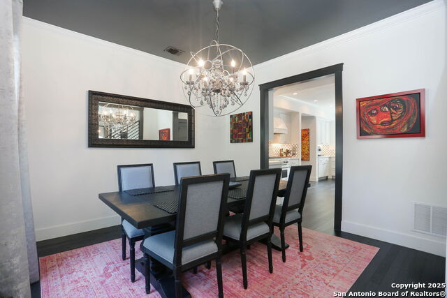
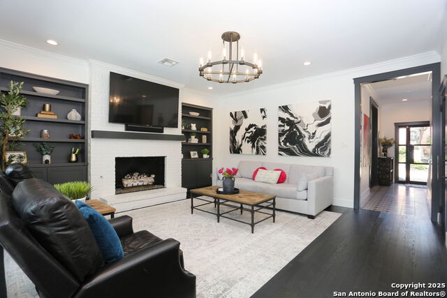
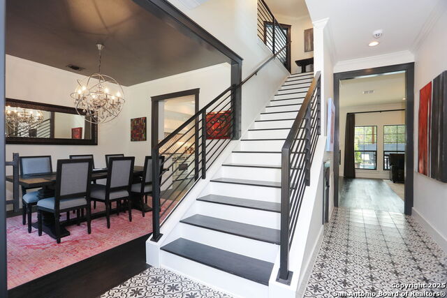
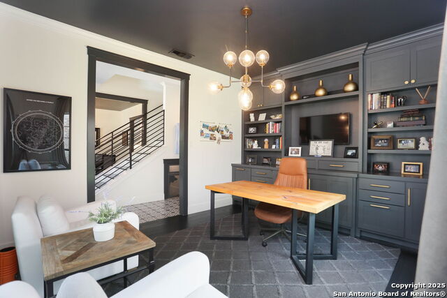
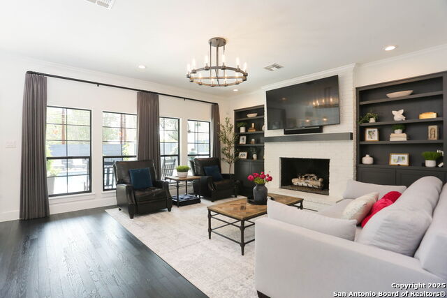
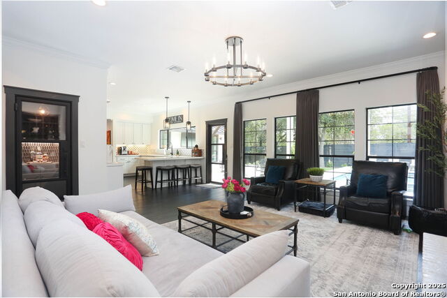
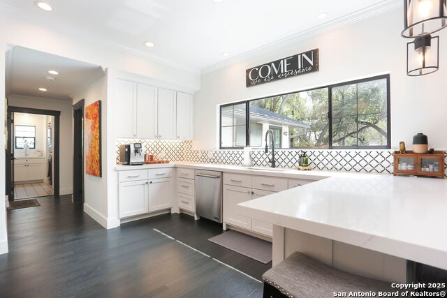
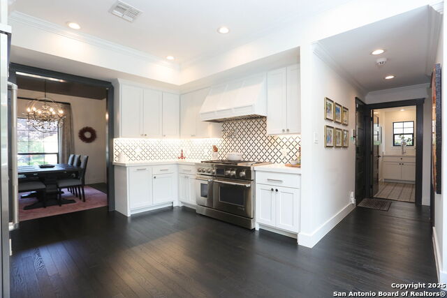
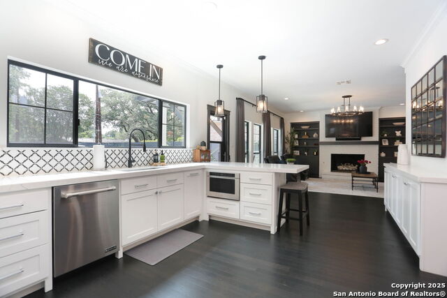
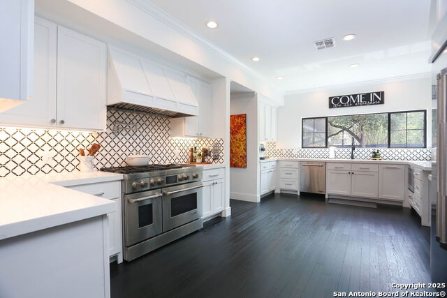
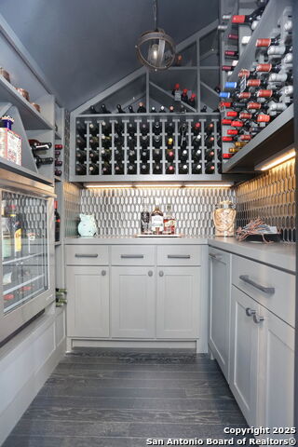
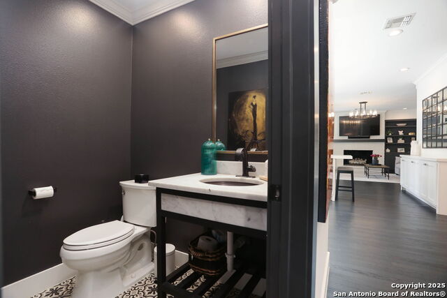
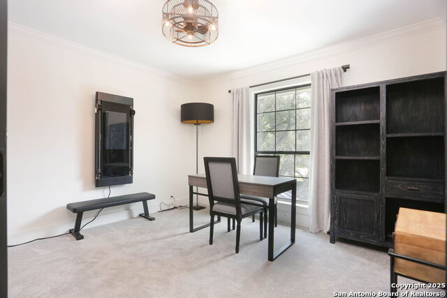
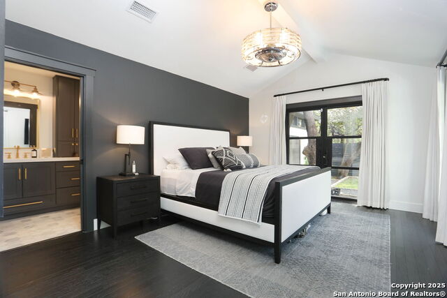
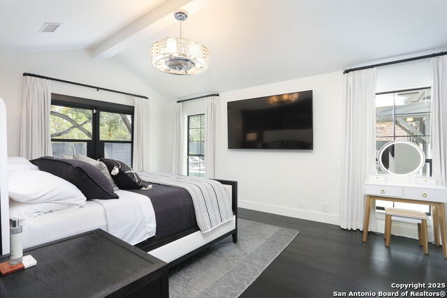
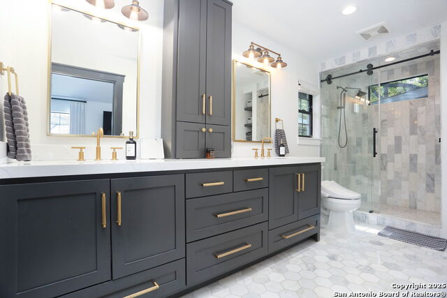
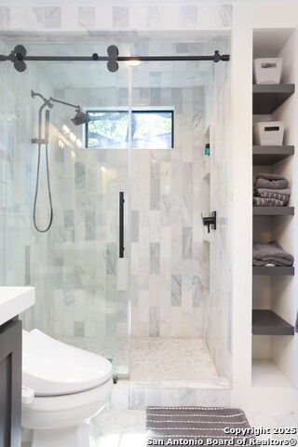
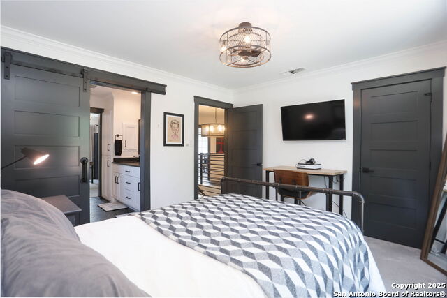
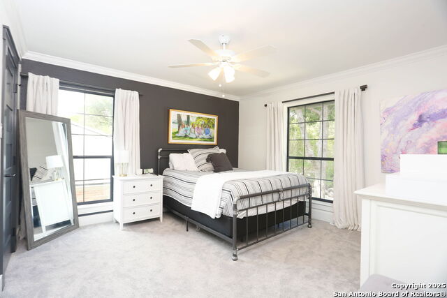
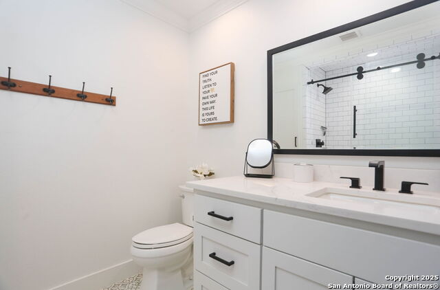
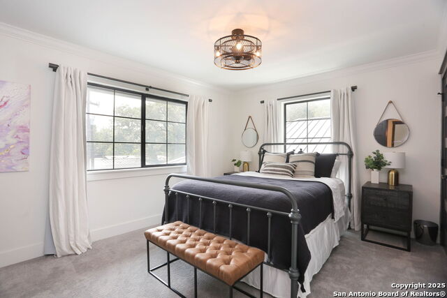
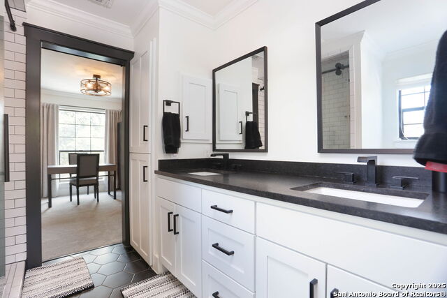
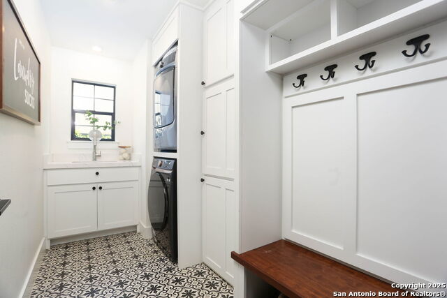
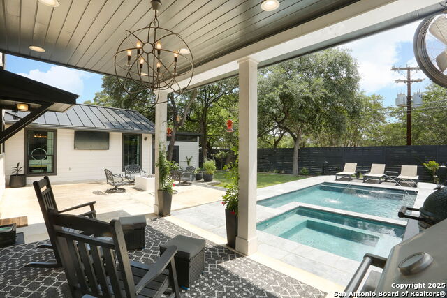
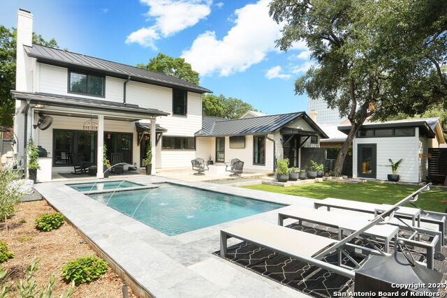
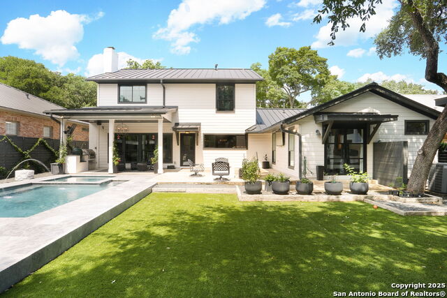
- MLS#: 1871014 ( Single Residential )
- Street Address: 8306 Country Side
- Viewed: 2
- Price: $1,199,990
- Price sqft: $400
- Waterfront: No
- Year Built: 1983
- Bldg sqft: 3001
- Bedrooms: 5
- Total Baths: 4
- Full Baths: 3
- 1/2 Baths: 1
- Garage / Parking Spaces: 2
- Days On Market: 9
- Additional Information
- County: BEXAR
- City: San Antonio
- Zipcode: 78209
- Subdivision: Northwood
- District: Alamo Heights I.S.D.
- Elementary School: Woodridge
- Middle School: Alamo Heights
- High School: Alamo Heights
- Provided by: Key Home Realty
- Contact: Charles Stidham
- (210) 478-9846

- DMCA Notice
-
DescriptionUnparalleled luxury in this fully remodeled 5 bedroom, 3.5 bath home in Alamo Heights School District. This brick home with a sleek metal roof exudes sophistication inside and out. Every square inch has been thoughtfully transformed with custom, designer grade finishes, showcasing a stunning kitchen, perfect for culinary enthusiasts. The primary suite, conveniently located downstairs, adds to the home's desirability. Step outside to a tranquil backyard featuring mature oaks and a beautiful pool and hot tub, creating an idyllic setting for relaxation and stylish entertaining. This exceptional residence in '09 is a rare find for discerning buyers seeking elegance and comfort.
Features
Possible Terms
- Conventional
- VA
- Cash
Air Conditioning
- One Central
Apprx Age
- 42
Builder Name
- Unknown
Construction
- Pre-Owned
Contract
- Exclusive Agency
Currently Being Leased
- No
Elementary School
- Woodridge
Exterior Features
- 4 Sides Masonry
Fireplace
- One
- Living Room
Floor
- Ceramic Tile
- Wood
Foundation
- Slab
Garage Parking
- Two Car Garage
Heating
- Central
Heating Fuel
- Natural Gas
High School
- Alamo Heights
Home Owners Association Mandatory
- None
Home Faces
- West
Inclusions
- Ceiling Fans
- Chandelier
- Washer Connection
- Dryer Connection
- Self-Cleaning Oven
- Microwave Oven
- Stove/Range
- Gas Cooking
- Refrigerator
- Disposal
- Dishwasher
- Smoke Alarm
- Security System (Owned)
- Gas Water Heater
- Solid Counter Tops
- Custom Cabinets
Instdir
- Country Lane and Countryside
Interior Features
- Two Living Area
- Separate Dining Room
- Eat-In Kitchen
- Breakfast Bar
- Walk-In Pantry
- Utility Room Inside
- 1st Floor Lvl/No Steps
- High Ceilings
- Open Floor Plan
- Cable TV Available
- High Speed Internet
- Laundry Main Level
- Laundry Room
- Walk in Closets
Kitchen Length
- 15
Legal Description
- Ncb 16478 Blk 1 Lot 6
Lot Description
- Cul-de-Sac/Dead End
Lot Dimensions
- 70x120
Lot Improvements
- Street Paved
- Curbs
- Sidewalks
- Streetlights
- Fire Hydrant w/in 500'
Middle School
- Alamo Heights
Miscellaneous
- School Bus
Neighborhood Amenities
- None
Occupancy
- Owner
Other Structures
- None
- Shed(s)
Owner Lrealreb
- No
Ph To Show
- 2102222227
Possession
- Closing/Funding
Property Type
- Single Residential
Recent Rehab
- No
Roof
- Metal
School District
- Alamo Heights I.S.D.
Source Sqft
- Appsl Dist
Style
- Two Story
- Traditional
Total Tax
- 15049
Utility Supplier Elec
- CPS
Utility Supplier Gas
- CPS
Utility Supplier Grbge
- COSA
Utility Supplier Sewer
- SAWS
Utility Supplier Water
- SAWS
Water/Sewer
- Water System
- Sewer System
Window Coverings
- All Remain
Year Built
- 1983
Property Location and Similar Properties