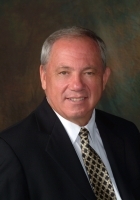
- Ron Tate, Broker,CRB,CRS,GRI,REALTOR ®,SFR
- By Referral Realty
- Mobile: 210.861.5730
- Office: 210.479.3948
- Fax: 210.479.3949
- rontate@taterealtypro.com
Property Photos
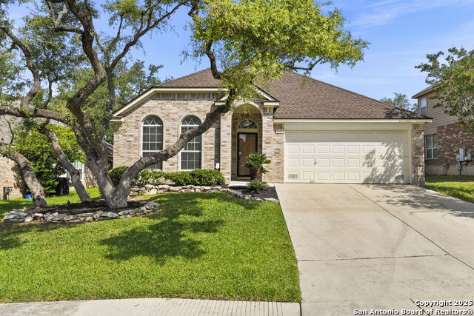

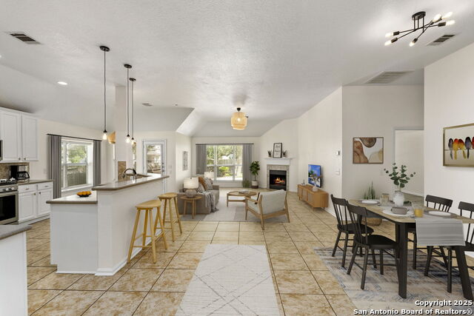
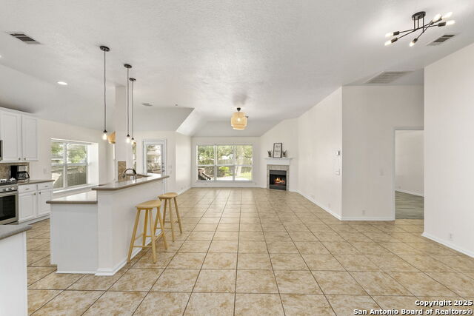
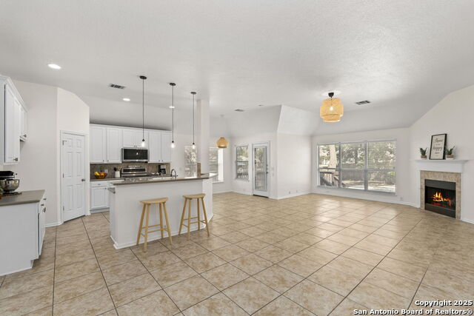
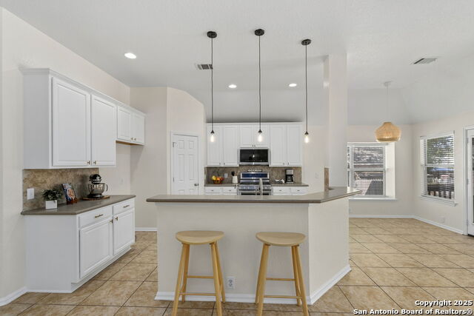
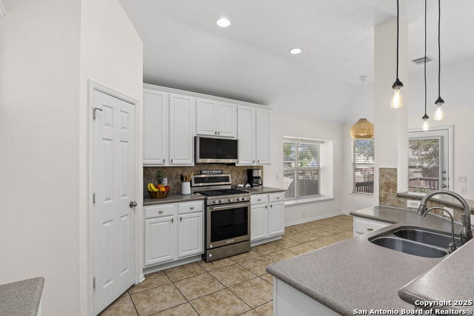
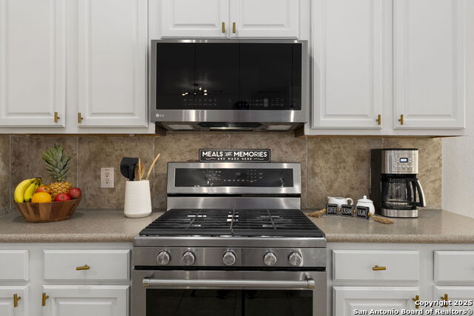
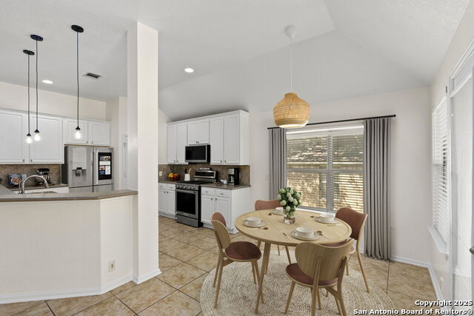
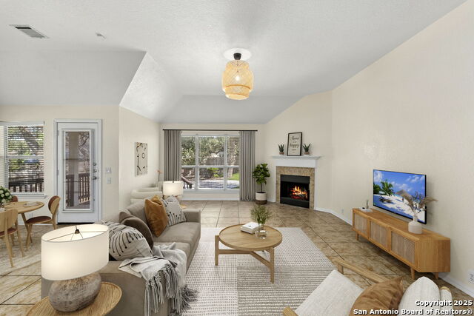
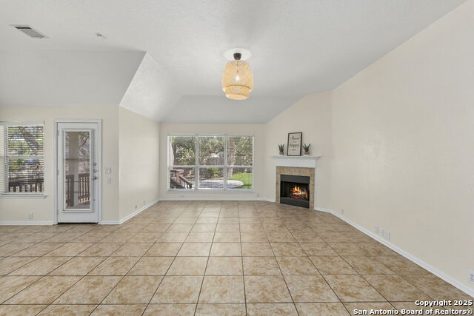
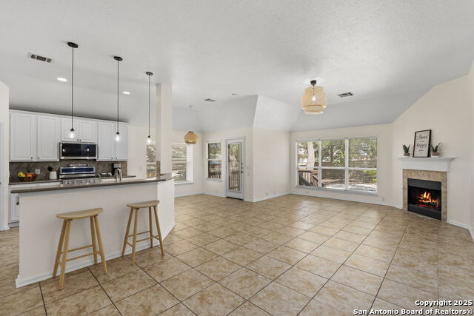
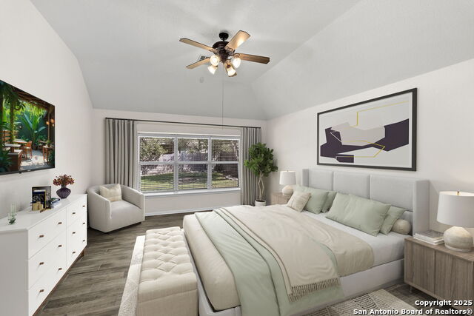
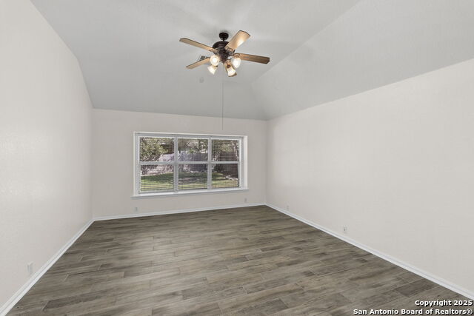
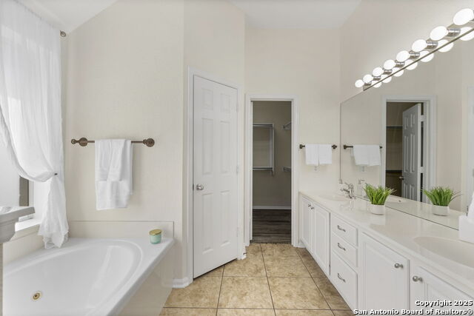
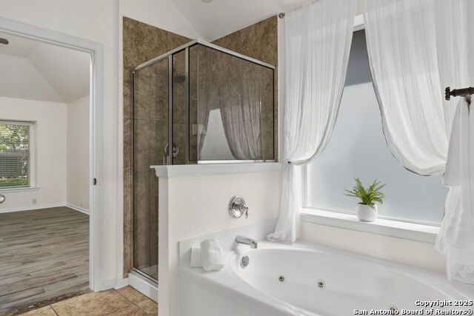
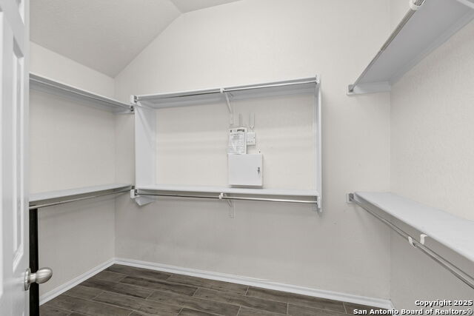
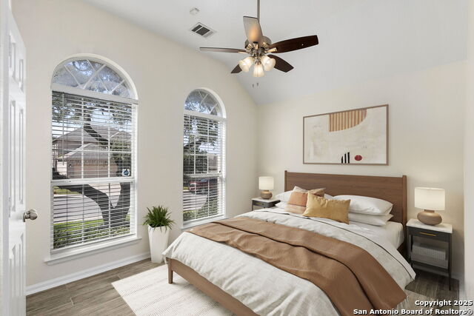
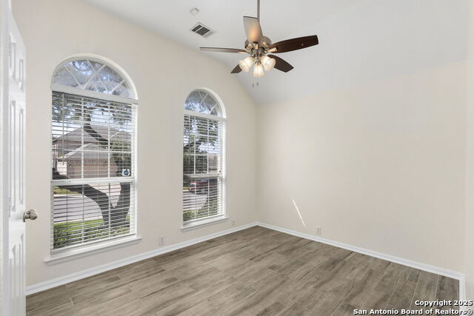
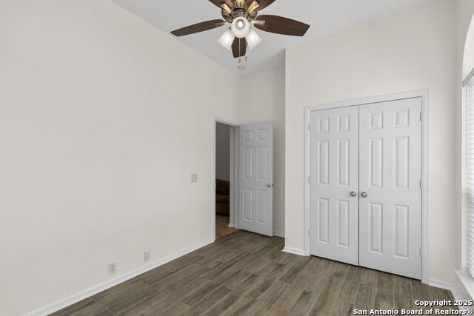
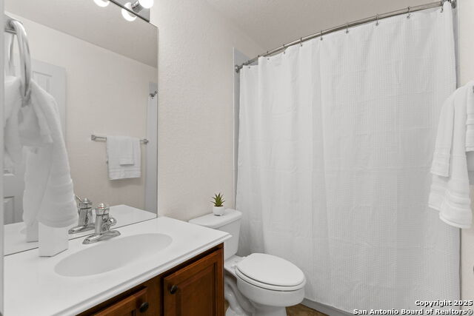
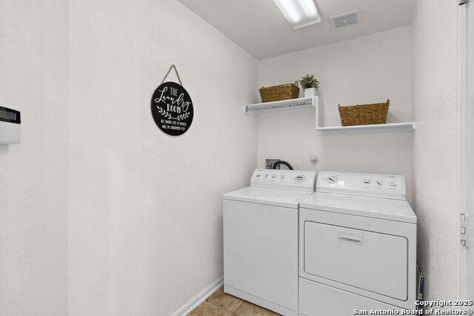
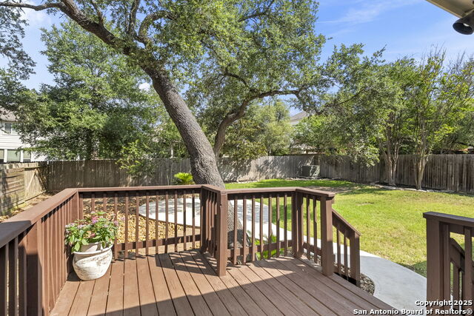
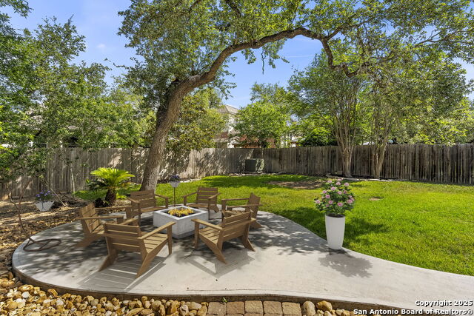
- MLS#: 1870975 ( Single Residential )
- Street Address: 1015 Water Lily
- Viewed: 2
- Price: $365,000
- Price sqft: $206
- Waterfront: No
- Year Built: 2006
- Bldg sqft: 1768
- Bedrooms: 3
- Total Baths: 2
- Full Baths: 2
- Garage / Parking Spaces: 2
- Days On Market: 9
- Additional Information
- County: BEXAR
- City: San Antonio
- Zipcode: 78260
- Subdivision: Lakeside At Canyon Springs
- District: Comal
- Elementary School: Specht
- Middle School: Pieper Ranch
- High School: Pieper
- Provided by: Coldwell Banker D'Ann Harper
- Contact: Betsy Dippo
- (210) 771-7729

- DMCA Notice
-
DescriptionTucked beneath a canopy of mature trees, 1015 Water Lily radiates charm and elegance from the moment you arrive. A beautifully landscaped front yard and striking curb appeal set the tone for what lies inside. Step into the light filled open concept living space, where a cozy corner fireplace and neutral color palette create an inviting atmosphere. The heart of the home an updated kitchen features crisp white cabinetry, granite countertops, stainless steel appliances, a spacious pantry, and a center island with bar seating. Modern light fixtures and a seamless flow into the dining and living areas make this space perfect for everyday living or entertaining. The spacious primary suite offers a peaceful retreat with views of the backyard and an en suite bathroom complete with dual vanities, a soaking tub, and a walk in shower. Secondary bedrooms are well sized and versatile for guests, family, or a home office. Step outside to a generous backyard designed for relaxation and gatherings. The extended patio and deck overlook a lush lawn and mature shade trees, all enclosed by a privacy fence for comfort and seclusion. Located on a cul de sac in a gated community in the desirable Canyon Springs/Stone Oak area of San Antonio, just a short walk from the beautiful amenity center/pool. This home combines modern style, comfort, and convenience in one incredible package.
Features
Possible Terms
- Conventional
- FHA
- VA
- Cash
Air Conditioning
- One Central
Apprx Age
- 19
Block
- 108
Builder Name
- Pulte
Construction
- Pre-Owned
Contract
- Exclusive Right To Sell
Currently Being Leased
- No
Elementary School
- Specht
Energy Efficiency
- Programmable Thermostat
- Double Pane Windows
- Storm Doors
- Ceiling Fans
Exterior Features
- 3 Sides Masonry
- Stone/Rock
Fireplace
- One
- Living Room
Floor
- Ceramic Tile
- Vinyl
Foundation
- Slab
Garage Parking
- Two Car Garage
Heating
- Central
Heating Fuel
- Natural Gas
High School
- Pieper
Home Owners Association Fee
- 209
Home Owners Association Frequency
- Quarterly
Home Owners Association Mandatory
- Mandatory
Home Owners Association Name
- LAKESIDE AT CANYON SPRINGS
Home Faces
- South
Inclusions
- Ceiling Fans
- Washer Connection
- Dryer Connection
- Washer
- Dryer
- Microwave Oven
- Stove/Range
- Gas Cooking
- Disposal
- Dishwasher
- Ice Maker Connection
- Water Softener (owned)
- Smoke Alarm
- Security System (Owned)
- Gas Water Heater
- Garage Door Opener
- Solid Counter Tops
- Carbon Monoxide Detector
- Private Garbage Service
Instdir
- North on Stone Oak Pkwy
- LT on Canyon Golf Rd
- RT on Bluewater Way
- RT on Water Lily (gated community)
Interior Features
- One Living Area
- Breakfast Bar
- Walk-In Pantry
- Utility Room Inside
- Open Floor Plan
- Cable TV Available
- Laundry Main Level
- Laundry Room
- Attic - Pull Down Stairs
Kitchen Length
- 12
Legal Desc Lot
- 15
Legal Description
- Cb 4847C (Lakeside At Canyon Springs Ut-3)
- Block 108 Lot 15
Lot Description
- Cul-de-Sac/Dead End
- Mature Trees (ext feat)
Lot Improvements
- Street Paved
- Streetlights
- Fire Hydrant w/in 500'
- City Street
Middle School
- Pieper Ranch
Multiple HOA
- No
Neighborhood Amenities
- Controlled Access
- Pool
- Clubhouse
- Park/Playground
- Sports Court
- BBQ/Grill
Occupancy
- Vacant
Owner Lrealreb
- No
Ph To Show
- 210-771-7729
Possession
- Closing/Funding
Property Type
- Single Residential
Recent Rehab
- No
Roof
- Composition
School District
- Comal
Source Sqft
- Appsl Dist
Style
- One Story
- Traditional
Total Tax
- 6628.7
Utility Supplier Elec
- CPS
Utility Supplier Gas
- CPS
Utility Supplier Grbge
- TIGER
Utility Supplier Sewer
- SAWS
Utility Supplier Water
- SAWS
Virtual Tour Url
- https://housi-media.aryeo.com/videos/0196f8fe-2edf-7186-a2c7-79bd2dd3f96a
Water/Sewer
- City
Window Coverings
- All Remain
Year Built
- 2006
Property Location and Similar Properties