
- Ron Tate, Broker,CRB,CRS,GRI,REALTOR ®,SFR
- By Referral Realty
- Mobile: 210.861.5730
- Office: 210.479.3948
- Fax: 210.479.3949
- rontate@taterealtypro.com
Property Photos
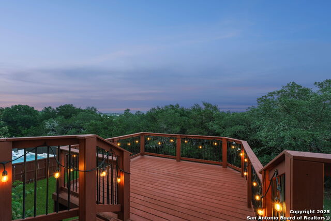

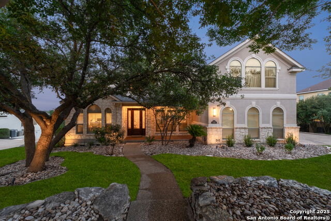
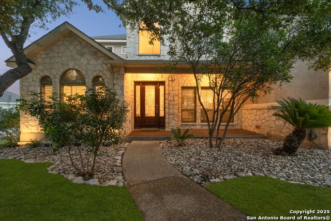
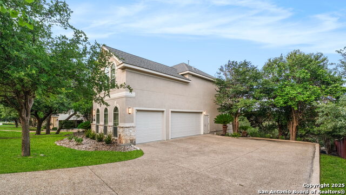
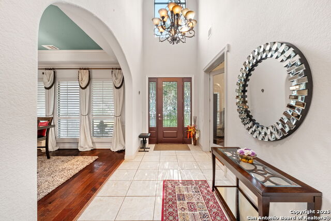
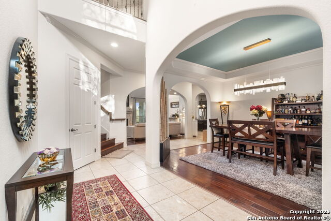
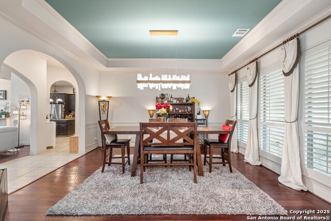
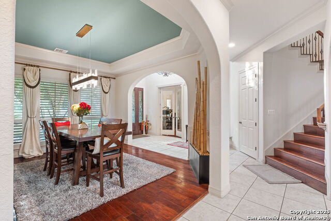
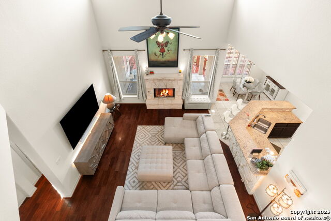
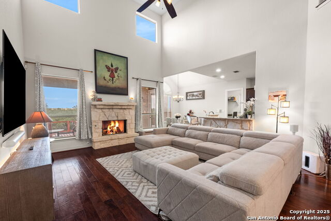
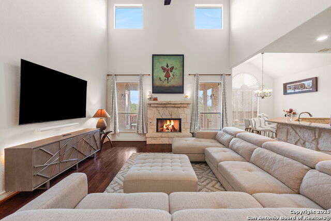
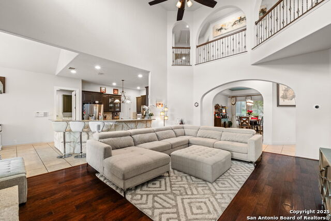
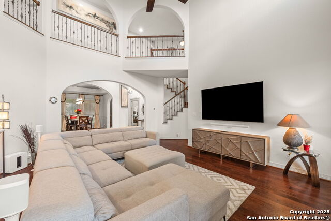
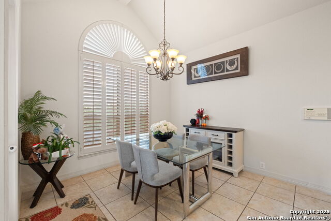
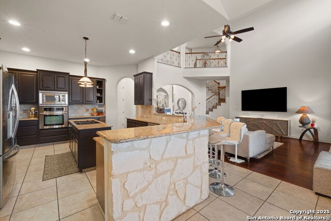
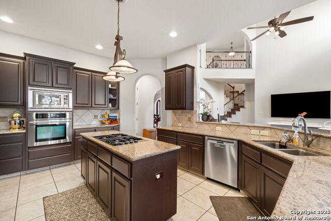
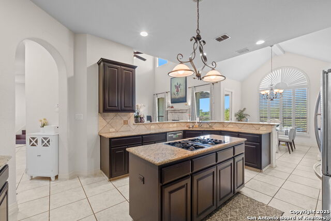
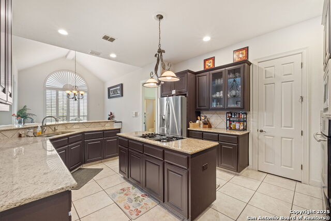
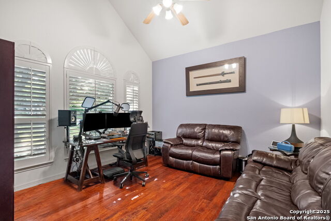
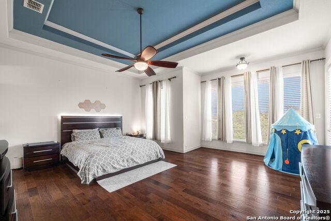
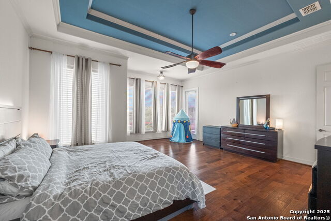
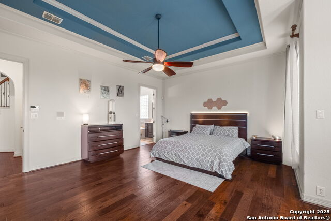
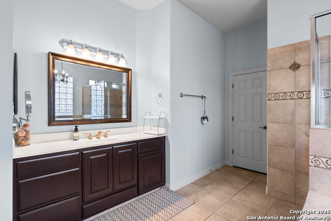
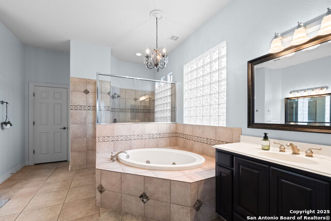
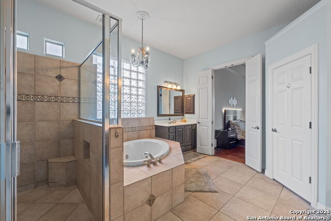
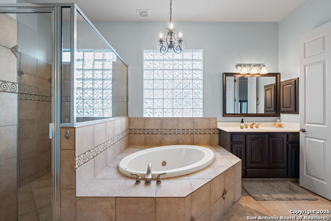
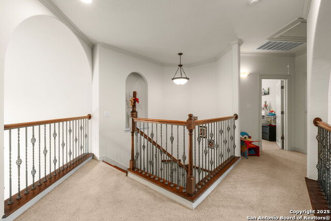
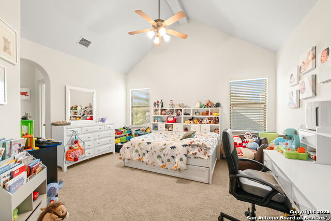
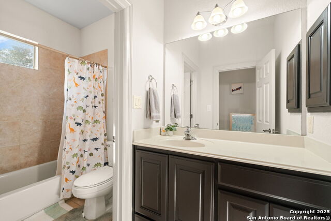
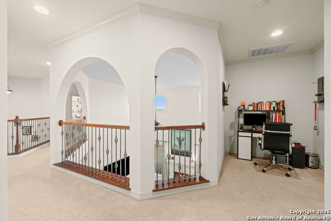
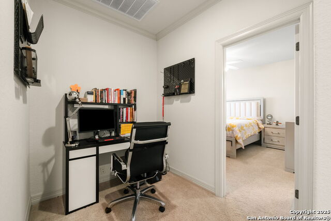
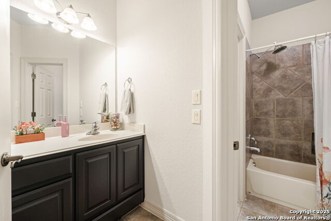
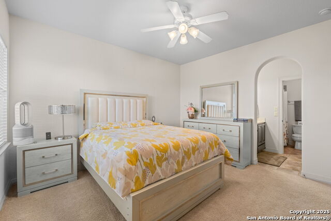
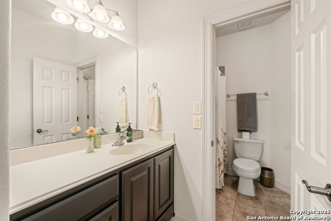
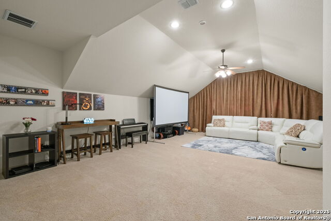
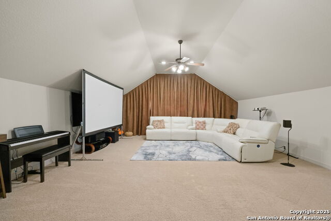
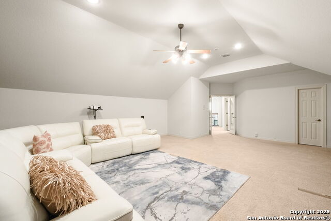
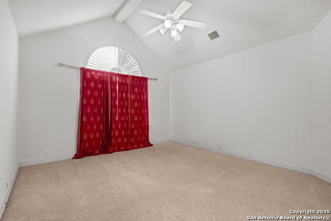
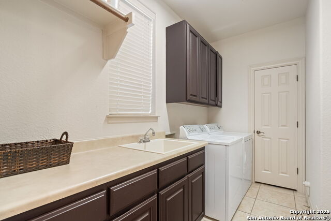
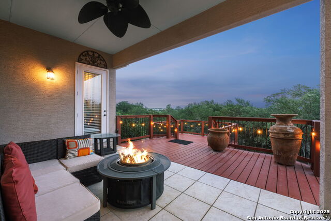
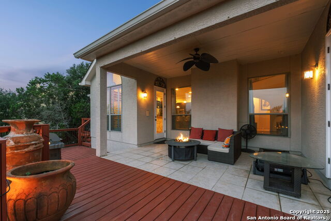
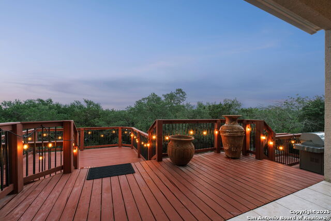
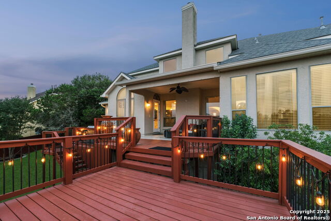
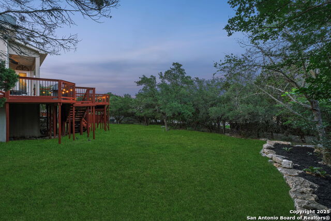
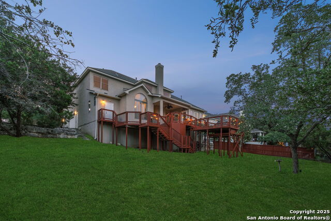
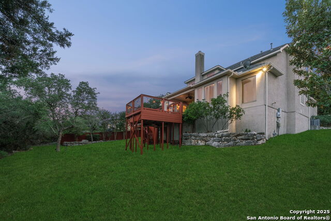
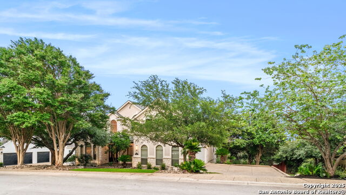
- MLS#: 1870967 ( Single Residential )
- Street Address: 846 Fawnway
- Viewed: 185
- Price: $849,000
- Price sqft: $196
- Waterfront: No
- Year Built: 2005
- Bldg sqft: 4335
- Bedrooms: 4
- Total Baths: 5
- Full Baths: 3
- 1/2 Baths: 2
- Garage / Parking Spaces: 3
- Days On Market: 148
- Additional Information
- County: BEXAR
- City: San Antonio
- Zipcode: 78260
- Subdivision: Bent Tree
- District: North East I.S.D.
- Elementary School: Hardy Oak
- Middle School: Lopez
- High School: Ronald Reagan
- Provided by: Exquisite Properties, LLC
- Contact: Marie Crabb
- (210) 326-2355

- DMCA Notice
-
DescriptionNestled within the prestigious gated enclave of Bent Tree, this elegant 4 bedroom, 3 full and 2 half bath estate includes a spectacular multi level deck that provides panoramic views of the greenbelt. Walking into the grand two story foyer, this home offers over 4,000 square feet of refined living space, leading to multiple living and entertaining spaces designed for both relaxed gatherings and formal occasions. The dedicated study with French doors and a formal dining room, provides refined spaces for work and hosting. The kitchen features bespoke finishes, including granite countertops, extensive custom cabinetry, a gas cooktop, a built in oven, premium stainless steel appliances and an expansive center island with bar seating perfect for entertaining. The kitchen flows into a spacious living area anchored by a stately stone gas fireplace and windows overlooking the greenbelt. The downstairs primary suite is a true private retreat: complete with a sitting area opening up to serene views. A spa inspired en suite bath includes a jetted soaking tub, frameless walk in shower, dual vanities and a very substantial walk in closet with custom built ins. Upstairs and throughout, the home features expansive ceilings and designer finishes, providing an experience in addition to an accommodation. This home offers optimal comfort and efficiency with its dual zoned HVAC systems for precise climate control, a whole house water softener, integrated security and intercom systems and generous storage throughout. Additional highlights include: a spacious three car attached garage, with recently professionally & beautifully landscaped grounds, including landscape lighting and a full yard sprinkler system for easy maintenance.
Features
Possible Terms
- Conventional
- FHA
- VA
- Cash
Air Conditioning
- Two Central
Apprx Age
- 20
Block
- 35
Builder Name
- MCNAIR
Construction
- Pre-Owned
Contract
- Exclusive Right To Sell
Days On Market
- 125
Currently Being Leased
- No
Dom
- 125
Elementary School
- Hardy Oak
Energy Efficiency
- Programmable Thermostat
- Double Pane Windows
- Energy Star Appliances
- Ceiling Fans
Exterior Features
- Stone/Rock
- Stucco
Fireplace
- One
- Living Room
- Gas
- Stone/Rock/Brick
Floor
- Carpeting
- Ceramic Tile
- Wood
Foundation
- Slab
Garage Parking
- Three Car Garage
- Attached
Heating
- Central
Heating Fuel
- Natural Gas
High School
- Ronald Reagan
Home Owners Association Fee
- 370
Home Owners Association Frequency
- Quarterly
Home Owners Association Mandatory
- Mandatory
Home Owners Association Name
- THE HEIGHTS AT STONE OAK
Inclusions
- Ceiling Fans
- Chandelier
- Washer Connection
- Dryer Connection
- Cook Top
- Built-In Oven
- Microwave Oven
- Gas Cooking
- Disposal
- Water Softener (owned)
- Wet Bar
- Intercom
- Security System (Owned)
- Pre-Wired for Security
- Gas Water Heater
- Plumb for Water Softener
- Solid Counter Tops
- 2+ Water Heater Units
Instdir
- Turn right onto N TX-1604-LOOP E. Make a U-Turn onto N TX-1604-LOOP E. Turn right onto Stone Oak Pkwy toward Stone Oak Pkwy/Hospital. Turn left onto Hardy Oak Blvd. Turn left onto Edgewater. Turn right onto Fawnway. End at 846 Fawnway.
Interior Features
- Two Living Area
- Separate Dining Room
- Eat-In Kitchen
- Two Eating Areas
- Island Kitchen
- Breakfast Bar
- Walk-In Pantry
- Study/Library
- Game Room
- Utility Room Inside
- High Ceilings
- Cable TV Available
- High Speed Internet
- Laundry Lower Level
- Walk in Closets
Kitchen Length
- 17
Legal Desc Lot
- 62
Legal Description
- Ncb 19216 Blk 35 Lot 62 Heights @ S O Pud Pod L Ut-1
Lot Description
- On Greenbelt
- 1/4 - 1/2 Acre
- Mature Trees (ext feat)
Lot Improvements
- Street Paved
- Curbs
- Street Gutters
- Sidewalks
- Streetlights
Middle School
- Lopez
Miscellaneous
- Virtual Tour
Multiple HOA
- No
Neighborhood Amenities
- Controlled Access
- Pool
- Tennis
Occupancy
- Owner
Owner Lrealreb
- No
Ph To Show
- 210-222-2227
Possession
- Closing/Funding
Property Type
- Single Residential
Recent Rehab
- No
Roof
- Composition
School District
- North East I.S.D.
Source Sqft
- Appsl Dist
Style
- Two Story
- Texas Hill Country
Total Tax
- 17723.94
Utility Supplier Elec
- CPS
Utility Supplier Gas
- CPS
Utility Supplier Grbge
- WASTE MAN
Utility Supplier Sewer
- SAWS
Utility Supplier Water
- SAWS
Views
- 185
Virtual Tour Url
- https://www.zillow.com/view-imx/07b5415a-d42d-42a6-950d-9a15edcf603a/?utm_source=captureapp
Water/Sewer
- Water System
- Sewer System
- City
Window Coverings
- Some Remain
Year Built
- 2005
Property Location and Similar Properties