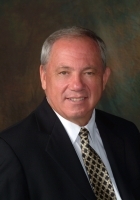
- Ron Tate, Broker,CRB,CRS,GRI,REALTOR ®,SFR
- By Referral Realty
- Mobile: 210.861.5730
- Office: 210.479.3948
- Fax: 210.479.3949
- rontate@taterealtypro.com
Property Photos
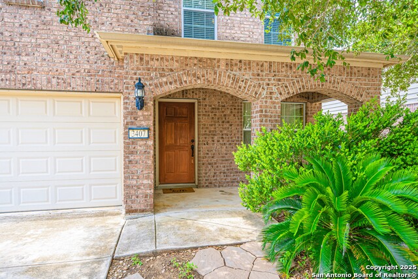

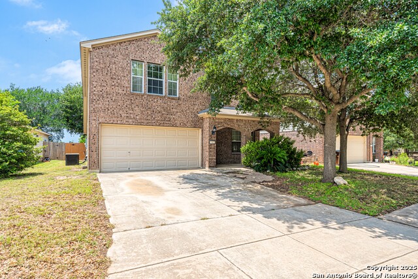
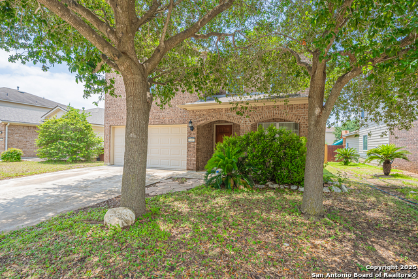
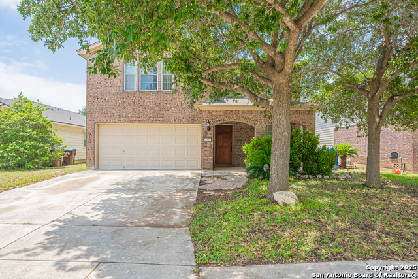
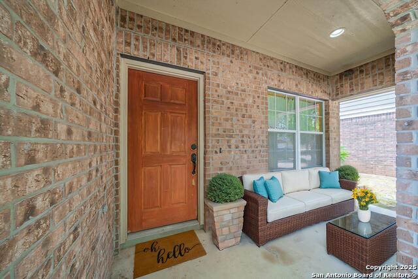
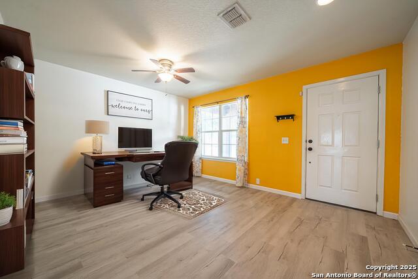
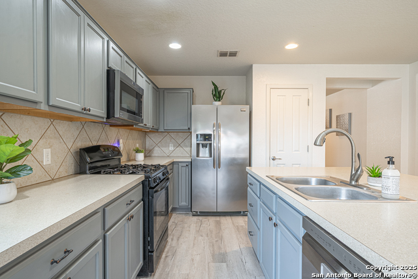
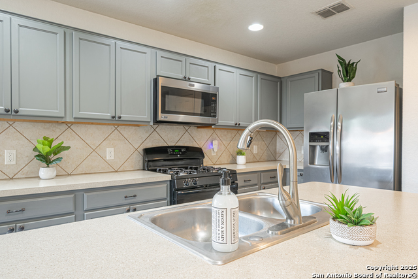
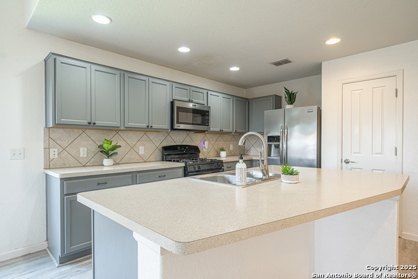
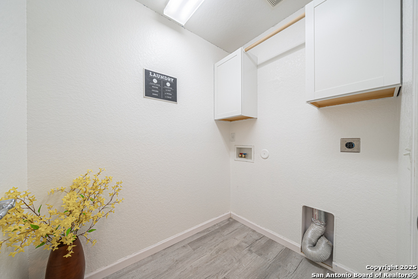
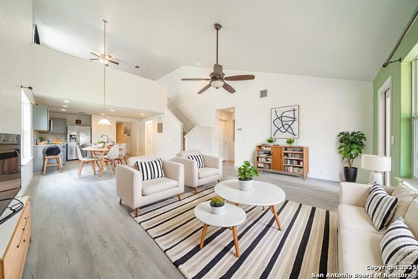
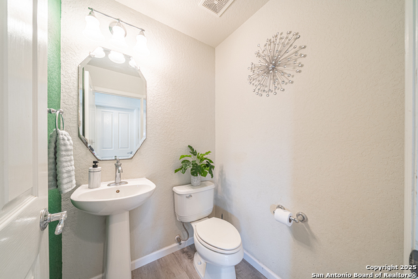
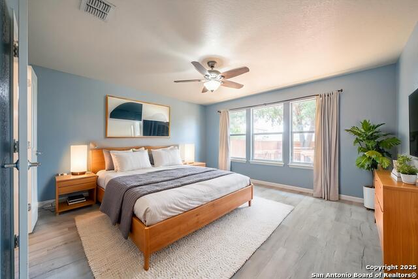
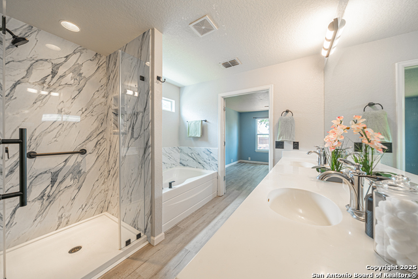
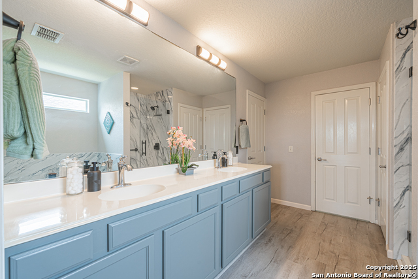
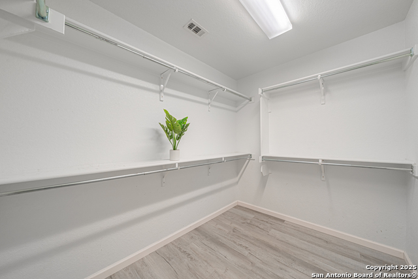
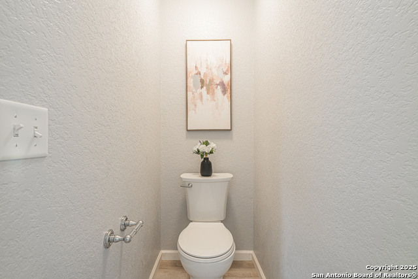
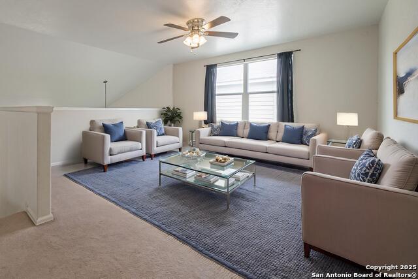
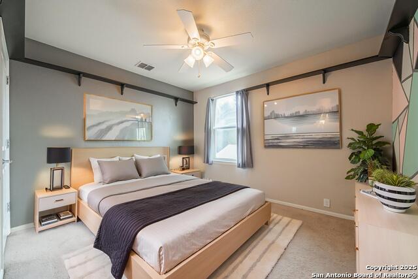
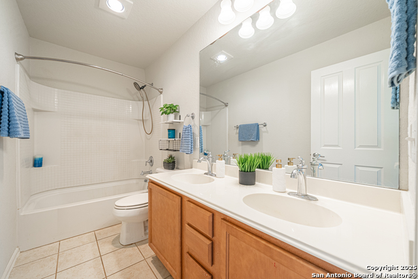
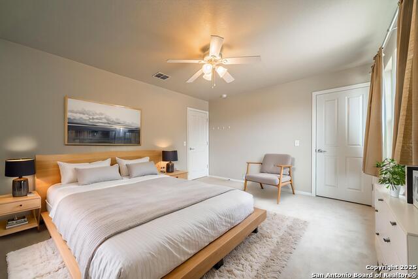
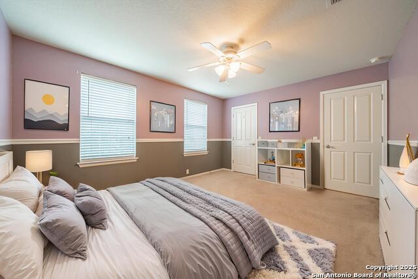
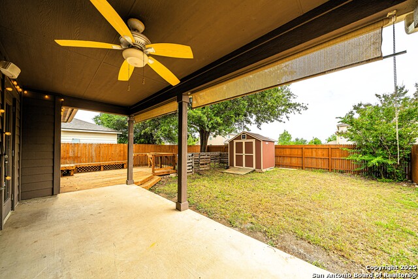
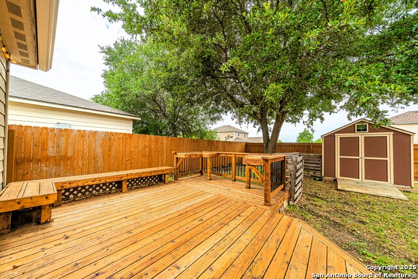
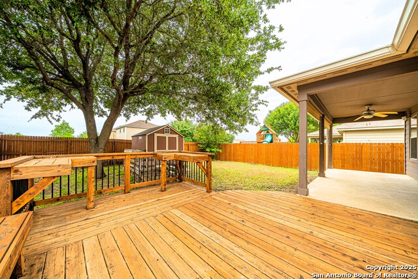
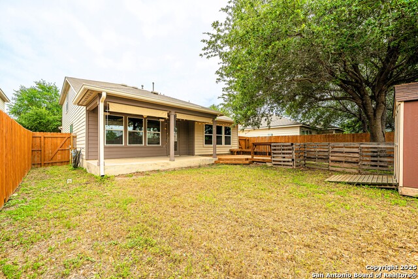
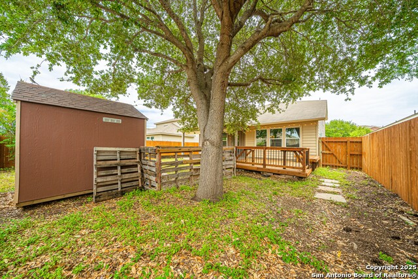
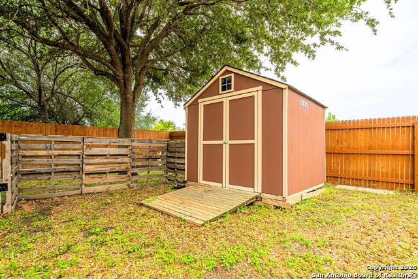
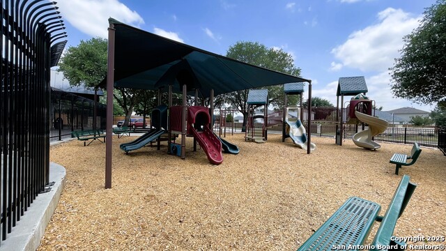
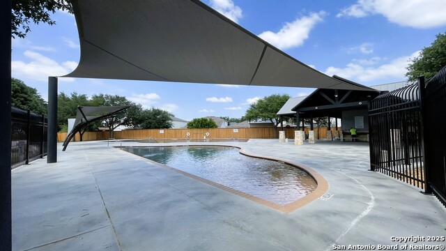
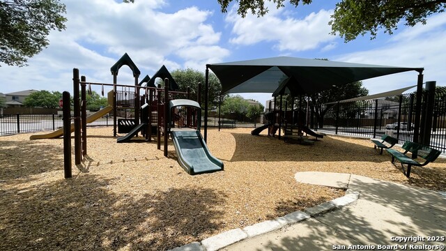
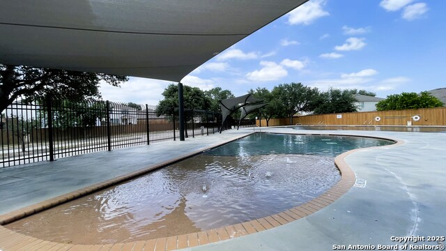
Reduced
- MLS#: 1870963 ( Single Residential )
- Street Address: 3407 Maguey Trl
- Viewed: 6
- Price: $300,000
- Price sqft: $128
- Waterfront: No
- Year Built: 2009
- Bldg sqft: 2337
- Bedrooms: 4
- Total Baths: 3
- Full Baths: 2
- 1/2 Baths: 1
- Garage / Parking Spaces: 2
- Days On Market: 9
- Additional Information
- County: BEXAR
- City: San Antonio
- Zipcode: 78245
- Subdivision: Hillcrest
- District: Southwest I.S.D.
- Elementary School: Kriewald Road
- Middle School: Scobee Jr
- High School: Southwest
- Provided by: HomeSmart
- Contact: Rodolfo Flores
- (210) 781-0172

- DMCA Notice
-
DescriptionFall in love with this beautifully updated 2 story stunner in the highly sought after Hillcrest community loaded with features, style, and space for everyone. Seller is open to assisting with closing costs, making this move in ready home an even better deal! Inside, enjoy brand new flooring that flows through the open living spaces, giving the home a fresh, modern feel. The primary suite is located downstairs and features a gorgeously upgraded en suite bathroom with sleek, contemporary finishes that will make every day feel like a spa day! You'll love the gas cooking kitchen, and yes the refrigerator is included, so you can start living from day one. Upstairs, you'll find three spacious bedrooms with walk in closets, a full bath, and a huge loft perfect as a second living area, game room, or family hangout spot. Step outside and take in the charming front porch, a covered patio, and an expansive custom wooden deck ready for cookouts, celebrations, and quiet evenings under the stars with the privacy of no backyard neighbors! Need extra space? There's even a large storage shed out back! All this in a vibrant neighborhood featuring a newly renovated Amenity Center with TWO resort style pools and a playground perfect for summer fun and weekend relaxation. This home is fully move in ready, packed with upgrades, and bursting with personality. Don't wait schedule your private tour today and make this Hillcrest beauty your forever home!
Features
Possible Terms
- Conventional
- FHA
- VA
- Cash
Accessibility
- 2+ Access Exits
- Level Lot
- First Floor Bath
- Full Bath/Bed on 1st Flr
- First Floor Bedroom
- Stall Shower
Air Conditioning
- One Central
Apprx Age
- 16
Block
- 114
Builder Name
- Pulte Homes
Construction
- Pre-Owned
Contract
- Exclusive Right To Sell
Days On Market
- 113
Elementary School
- Kriewald Road
Energy Efficiency
- Smart Electric Meter
- 13-15 SEER AX
- Programmable Thermostat
- Double Pane Windows
- Energy Star Appliances
- Low E Windows
- Ceiling Fans
Exterior Features
- Brick
- Cement Fiber
Fireplace
- Not Applicable
Floor
- Carpeting
- Vinyl
- Laminate
Foundation
- Slab
Garage Parking
- Two Car Garage
Heating
- Central
Heating Fuel
- Natural Gas
High School
- Southwest
Home Owners Association Fee
- 90
Home Owners Association Frequency
- Quarterly
Home Owners Association Mandatory
- Mandatory
Home Owners Association Name
- HILLCREST HOA
Inclusions
- Ceiling Fans
- Chandelier
- Washer Connection
- Dryer Connection
- Self-Cleaning Oven
- Microwave Oven
- Stove/Range
- Gas Cooking
- Refrigerator
- Disposal
- Dishwasher
- Ice Maker Connection
- Smoke Alarm
- Security System (Owned)
- Pre-Wired for Security
- Gas Water Heater
- Garage Door Opener
- Smooth Cooktop
- Solid Counter Tops
- Private Garbage Service
Instdir
- 1604 W
- exit toward Spurs Ranch
- Right at Spurs Ranch
- Right at Trail Way Blvd
- Right at Rustic Cedar
- Right at Maguey Trl.
Interior Features
- Two Living Area
- Liv/Din Combo
- Eat-In Kitchen
- Two Eating Areas
- Island Kitchen
- Study/Library
- Loft
- High Ceilings
- Open Floor Plan
- Cable TV Available
- High Speed Internet
- Laundry Main Level
- Laundry Lower Level
- Laundry Room
- Walk in Closets
Kitchen Length
- 21
Legal Description
- Cb 5197G (Hillcrest Sub'd Ut-4)
- Block 114 Lot 2 Per Plat 95
Lot Description
- Mature Trees (ext feat)
- Level
Lot Improvements
- Street Paved
- Curbs
- Street Gutters
- Sidewalks
- Streetlights
- Fire Hydrant w/in 500'
- Asphalt
- City Street
Middle School
- Scobee Jr High
Miscellaneous
- No City Tax
- Cluster Mail Box
- As-Is
Multiple HOA
- No
Neighborhood Amenities
- Pool
- Park/Playground
Occupancy
- Vacant
Other Structures
- Shed(s)
Owner Lrealreb
- No
Ph To Show
- 210-222-2227
Possession
- Closing/Funding
Property Type
- Single Residential
Roof
- Composition
School District
- Southwest I.S.D.
Source Sqft
- Appsl Dist
Style
- Two Story
Total Tax
- 5677.52
Utility Supplier Elec
- CPS Energy
Utility Supplier Gas
- Grey Forest
Utility Supplier Grbge
- Tiger
Utility Supplier Sewer
- SAWS
Utility Supplier Water
- SAWS
Water/Sewer
- Water System
- Sewer System
- City
Window Coverings
- Some Remain
Year Built
- 2009
Property Location and Similar Properties