
- Ron Tate, Broker,CRB,CRS,GRI,REALTOR ®,SFR
- By Referral Realty
- Mobile: 210.861.5730
- Office: 210.479.3948
- Fax: 210.479.3949
- rontate@taterealtypro.com
Property Photos
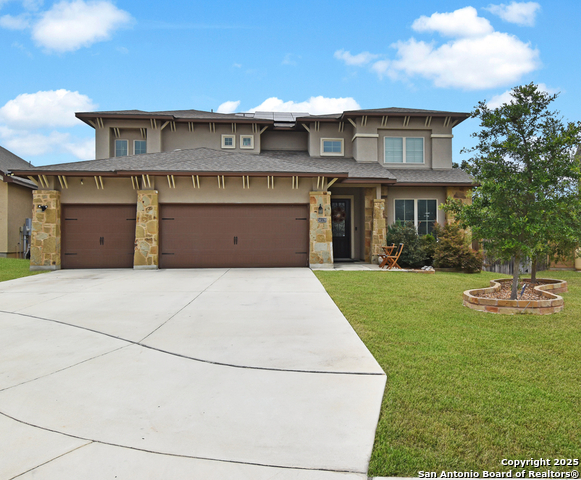

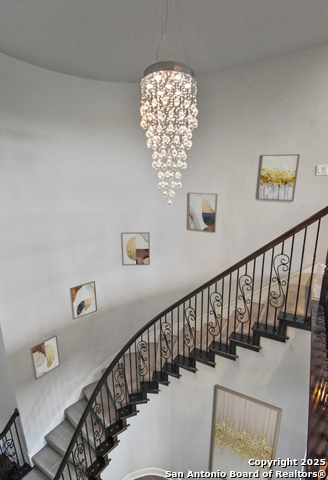
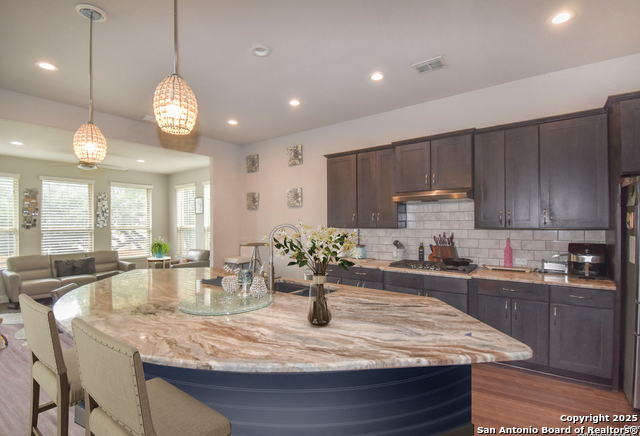
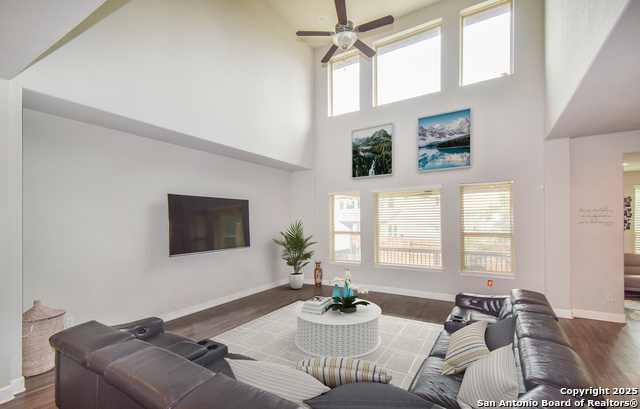
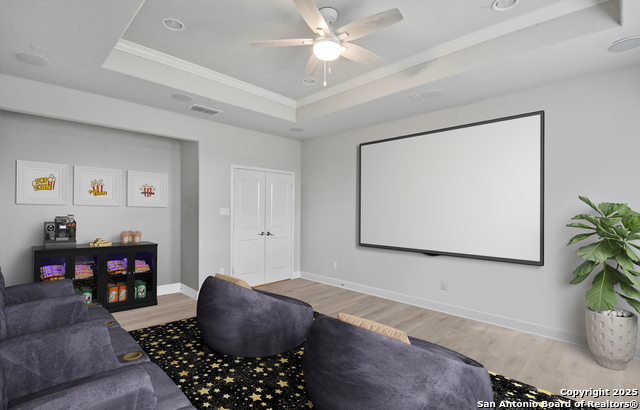
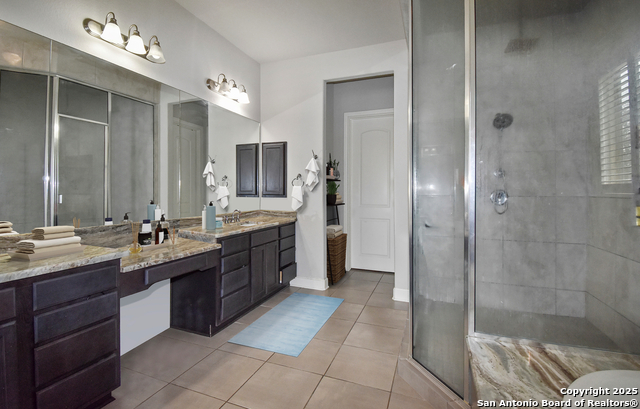
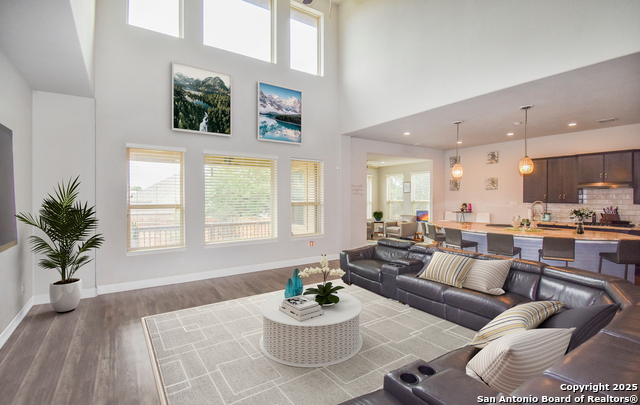

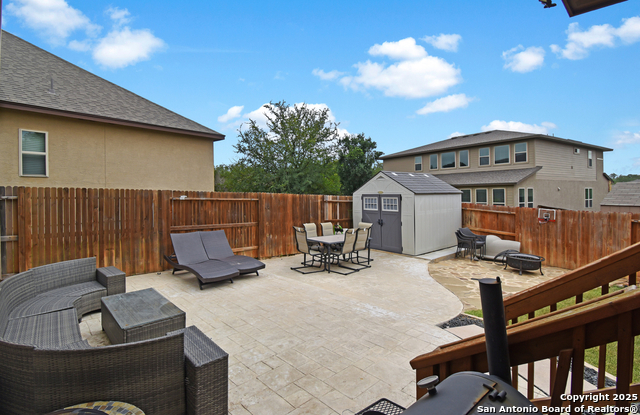
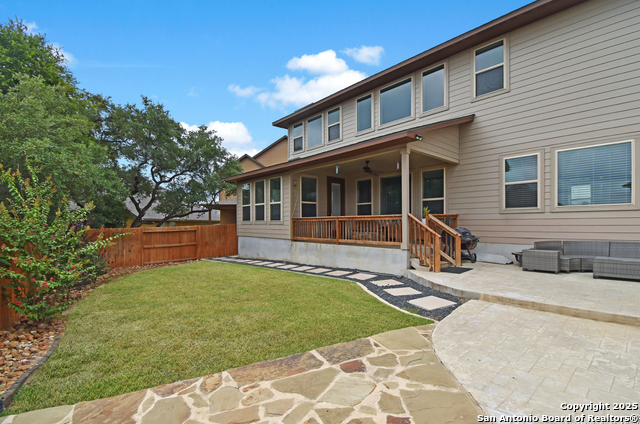
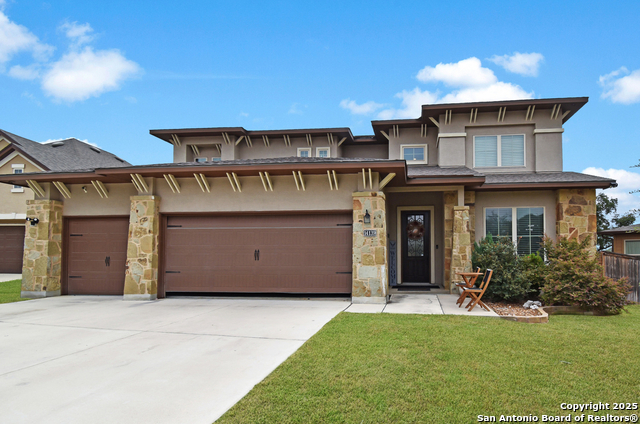
- MLS#: 1870943 ( Single Residential )
- Street Address: 14139 Sam Houston
- Viewed: 134
- Price: $629,888
- Price sqft: $163
- Waterfront: No
- Year Built: 2018
- Bldg sqft: 3862
- Bedrooms: 5
- Total Baths: 4
- Full Baths: 3
- 1/2 Baths: 1
- Garage / Parking Spaces: 3
- Days On Market: 55
- Additional Information
- County: BEXAR
- City: San Antonio
- Zipcode: 78253
- Subdivision: Stevens Ranch
- District: Northside
- Elementary School: Ralph Langley
- Middle School: Bernal
- High School: Harlan
- Provided by: 1st Choice Realty Group
- Contact: Arturo Fernandez
- (210) 683-2702

- DMCA Notice
-
DescriptionLuxury, Comfort, and Style All in One Exceptional Home Step into refined living with this stunning 5 bedroom, 4 bathroom home, perfectly situated in one of the area's most sought after neighborhoods. From the moment you arrive, you'll be captivated by the elegant curb appeal and thoughtfully designed interior that blends modern sophistication with timeless comfort. The expansive owner's suite is a true sanctuary, featuring a spa inspired bathroom with a deep soaking tub, walk in shower, dual vanities, and a boutique style walk in closet that feels like your own private dressing room. At the heart of the home lies a chef's kitchen that impresses with a massive island, premium finishes, and seamless flow into the open concept living and dining areas ideal for both quiet nights in and lively gatherings. The light filled sunroom offers year round enjoyment, bringing the outdoors in with a peaceful, inviting ambiance. Need space to focus or unwind? A dedicated home office provides the perfect work from home setup, while the media room is ready for movie nights and game day parties.
Features
Possible Terms
- Conventional
- FHA
- VA
- TX Vet
- Cash
Air Conditioning
- One Central
Block
- 12
Builder Name
- Texas Homes
Construction
- Pre-Owned
Contract
- Exclusive Right To Sell
Days On Market
- 193
Currently Being Leased
- No
Dom
- 40
Elementary School
- Ralph Langley
Exterior Features
- Stone/Rock
- Stucco
- Siding
Fireplace
- Not Applicable
Floor
- Ceramic Tile
- Laminate
Foundation
- Slab
Garage Parking
- Three Car Garage
Heating
- Central
Heating Fuel
- Electric
High School
- Harlan HS
Home Owners Association Fee
- 140
Home Owners Association Frequency
- Quarterly
Home Owners Association Mandatory
- Mandatory
Home Owners Association Name
- FIRST SERVICE RESIDENTIAL STEVENS RANCH
Inclusions
- Ceiling Fans
- Washer Connection
- Dryer Connection
- Self-Cleaning Oven
- Stove/Range
- Dishwasher
- Ice Maker Connection
- Security System (Owned)
- Electric Water Heater
- Garage Door Opener
Instdir
- Potranco to Stevens Pkwy
- Right on Sam Houston
Interior Features
- One Living Area
- Separate Dining Room
- Eat-In Kitchen
- Island Kitchen
- Walk-In Pantry
- Study/Library
- Media Room
- High Ceilings
- Open Floor Plan
Kitchen Length
- 18
Legal Description
- Cb 4368A (Stevens Ranch Pod-3A)
- Block 12 Lot 7 2016 New Acc
Lot Description
- Irregular
Middle School
- Bernal
Multiple HOA
- No
Neighborhood Amenities
- Park/Playground
Occupancy
- Owner
Owner Lrealreb
- No
Ph To Show
- 210-222-2227
Possession
- Closing/Funding
- Negotiable
Property Type
- Single Residential
Recent Rehab
- No
Roof
- Composition
School District
- Northside
Source Sqft
- Appsl Dist
Style
- Two Story
- Traditional
Total Tax
- 12744
Views
- 134
Water/Sewer
- Water System
Window Coverings
- Some Remain
Year Built
- 2018
Property Location and Similar Properties