
- Ron Tate, Broker,CRB,CRS,GRI,REALTOR ®,SFR
- By Referral Realty
- Mobile: 210.861.5730
- Office: 210.479.3948
- Fax: 210.479.3949
- rontate@taterealtypro.com
Property Photos
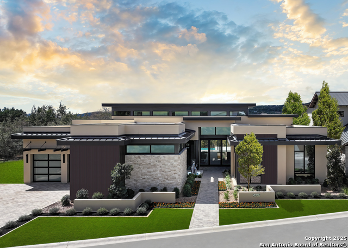

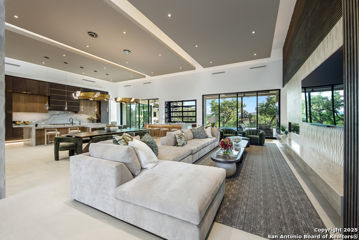

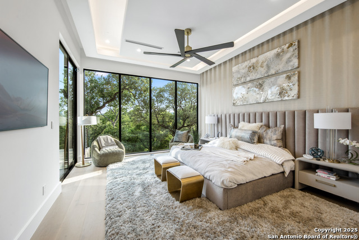
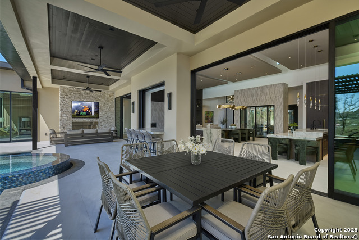
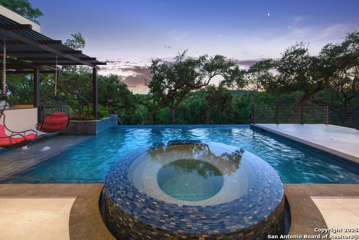
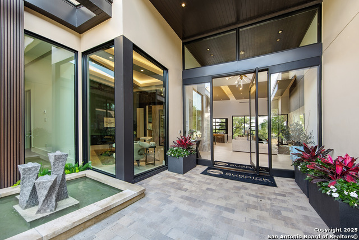
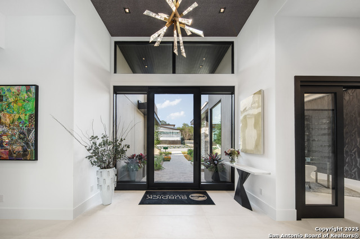
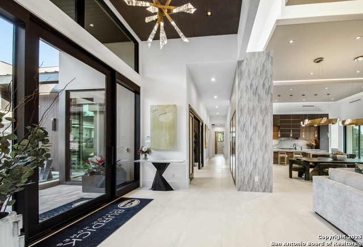
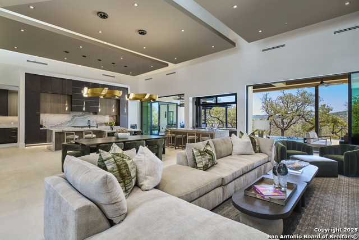
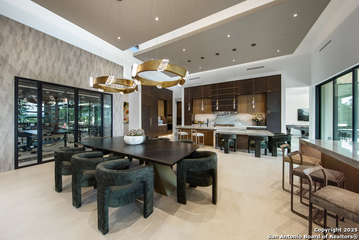
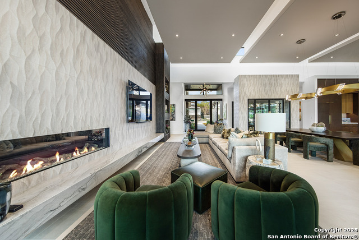
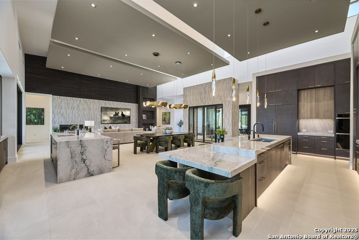

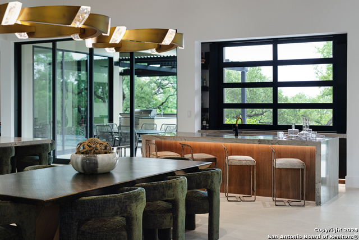
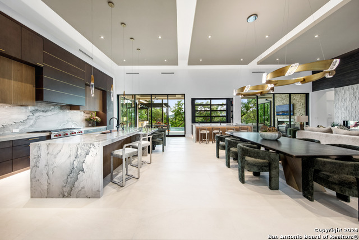
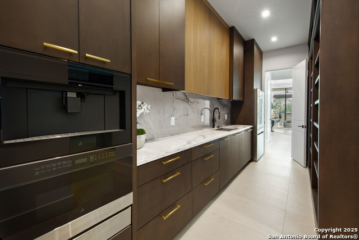
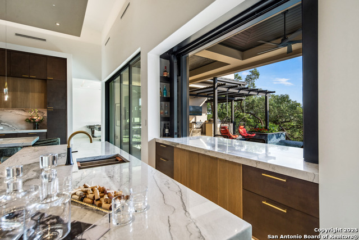
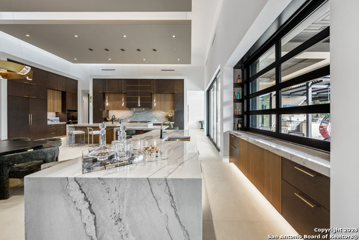
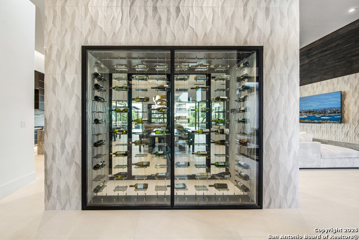
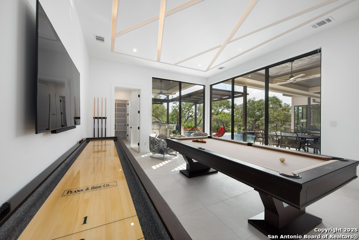
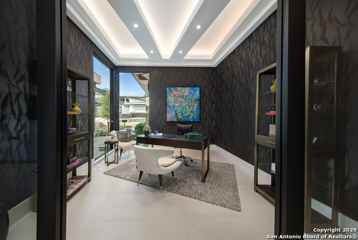
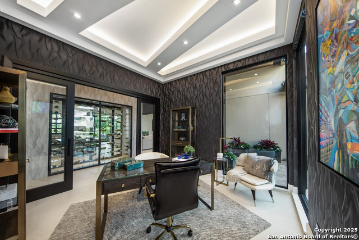
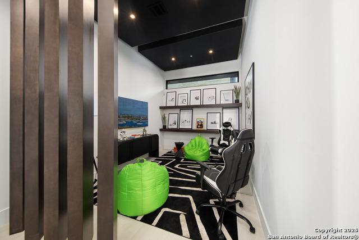
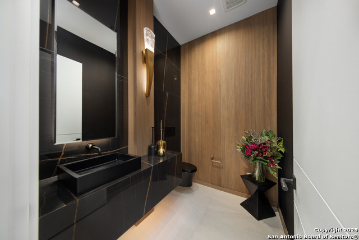
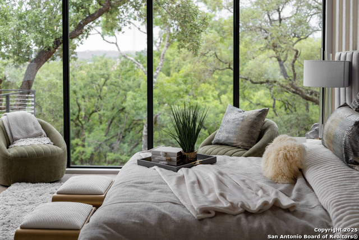
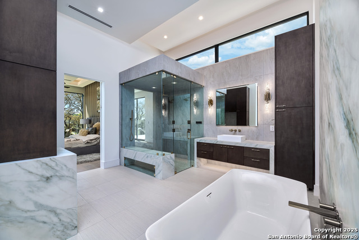
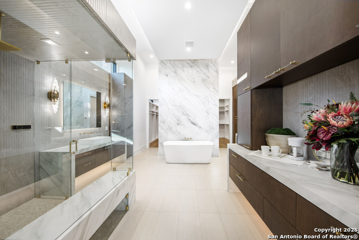
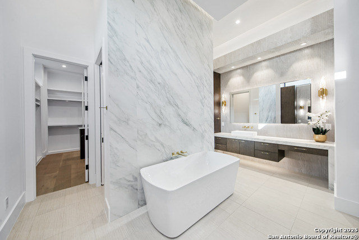
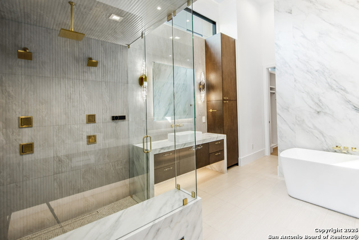
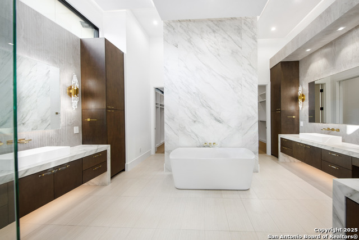
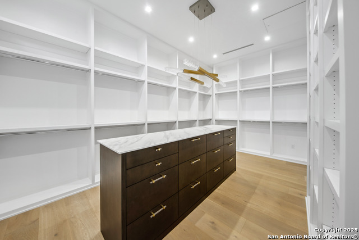
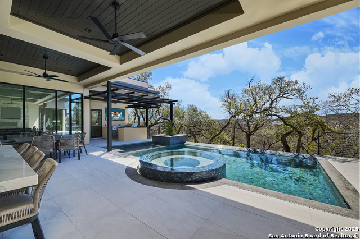
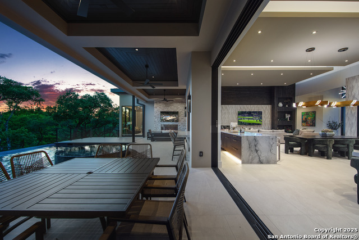
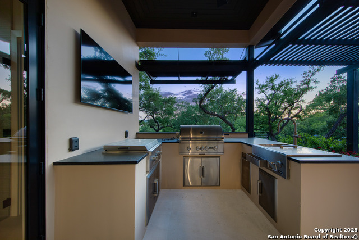
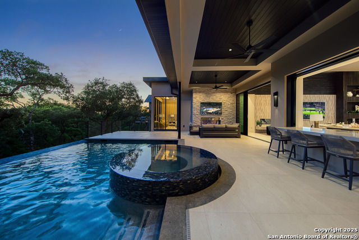
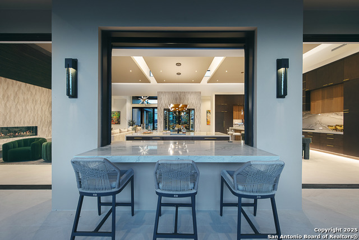
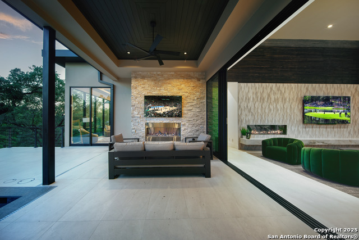
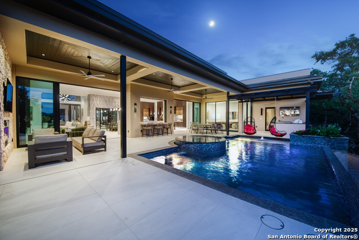
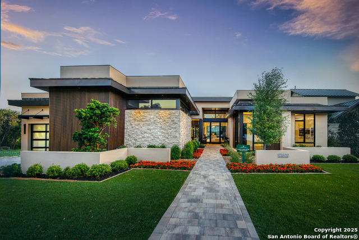
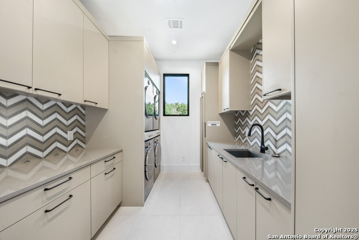
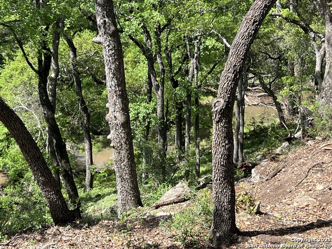

- MLS#: 1870934 ( Single Residential )
- Street Address: 24607 Cliff Line
- Viewed: 4
- Price: $4,250,000
- Price sqft: $786
- Waterfront: No
- Year Built: 2025
- Bldg sqft: 5407
- Bedrooms: 5
- Total Baths: 7
- Full Baths: 6
- 1/2 Baths: 1
- Garage / Parking Spaces: 3
- Days On Market: 7
- Additional Information
- County: BEXAR
- City: San Antonio
- Zipcode: 78257
- Subdivision: Dominion/the Bluffs At
- District: Northside
- Elementary School: Leon Springs
- Middle School: Rawlinson
- High School: Clark
- Provided by: Burdick-Herber Management, Inc
- Contact: Alexia Herber
- (210) 771-9069

- DMCA Notice
-
DescriptionEnjoy the serene ambiance of a wooded greenbelt lot evoking the feel of elevated views and "treehouse" living. A true sanctuary, this breathtaking contemporary estate offers over 5,400 SF of luxurious living with soaring ceilings and expansive glass. Kitchen w/Subzero/Wolf appliances, rich wood cabinetry, exquisite quartzite waterfall countertops, hidden caterer's kitchen, climatized wine room, and indoor/outdoor wet bar anchor the open dining and great room designed for entertaining. The spa like primary suite exudes relaxation. Four secondary ensuites include a private casita. Additional highlights include an office, game room w/ pool bath, kids lounge, & oversized utility with dual W/D units. Enjoy outdoor living with an expansive covered patio, summer kitchen, and pool w/ negative edge spa. See Additional Documents for other special features.
Features
Possible Terms
- Conventional
- Cash
Air Conditioning
- Three+ Central
Block
- 30
Builder Name
- Burdick
Construction
- New
Contract
- Exclusive Agency
Currently Being Leased
- No
Elementary School
- Leon Springs
Energy Efficiency
- Tankless Water Heater
- 16+ SEER AC
- Programmable Thermostat
- 12"+ Attic Insulation
- Double Pane Windows
- Energy Star Appliances
- Foam Insulation
- Cellulose Insulation
- Ceiling Fans
Exterior Features
- 4 Sides Masonry
- Stone/Rock
- Stucco
- Siding
Fireplace
- Two
- Living Room
- Gas Logs Included
- Gas
- Glass/Enclosed Screen
- Other
Floor
- Ceramic Tile
- Wood
Foundation
- Slab
Garage Parking
- Three Car Garage
- Attached
Green Features
- Low Flow Commode
- Low Flow Fixture
Heating
- Central
- 3+ Units
Heating Fuel
- Natural Gas
High School
- Clark
Home Owners Association Fee
- 295
Home Owners Association Frequency
- Monthly
Home Owners Association Mandatory
- Mandatory
Home Owners Association Name
- THE DOMINION HOMEOWNERS ASSN
Home Faces
- East
Inclusions
- Ceiling Fans
- Chandelier
- Washer Connection
- Dryer Connection
- Cook Top
- Built-In Oven
- Self-Cleaning Oven
- Microwave Oven
- Gas Cooking
- Refrigerator
- Disposal
- Dishwasher
- Ice Maker Connection
- Water Softener (owned)
- Wet Bar
- Smoke Alarm
- Security System (Owned)
- Gas Water Heater
- Garage Door Opener
- Plumb for Water Softener
- Solid Counter Tops
- Custom Cabinets
- Carbon Monoxide Detector
- 2+ Water Heater Units
- Private Garbage Service
Instdir
- Enter from Dominion North Gate: From IH-10 W.
- exit Leon Springs. Turn Right onto Aue Rd & Right onto Dominion Dr. After Guard
- follow Dominion Dr
- turn Right onto Bluff Place. Turn Right onto Cliff Line. House is on the left.
Interior Features
- Three Living Area
- Liv/Din Combo
- Eat-In Kitchen
- Two Eating Areas
- Island Kitchen
- Walk-In Pantry
- Study/Library
- Game Room
- Utility Room Inside
- 1st Floor Lvl/No Steps
- High Ceilings
- Open Floor Plan
- Pull Down Storage
- Cable TV Available
- High Speed Internet
- All Bedrooms Downstairs
- Laundry in Closet
- Laundry Main Level
- Laundry Room
- Telephone
- Walk in Closets
- Attic - Pull Down Stairs
Kitchen Length
- 14
Legal Desc Lot
- 66
Legal Description
- Lot 66
- Block 30
- Unit 13b .43 acres The Bluffs@The Dominio
Lot Description
- Cul-de-Sac/Dead End
- On Greenbelt
- Bluff View
- 1/4 - 1/2 Acre
- Partially Wooded
- Mature Trees (ext feat)
Lot Improvements
- Street Paved
- Curbs
- Street Gutters
- Private Road
Middle School
- Rawlinson
Miscellaneous
- Taxes Not Assessed
- Additional Bldr Warranty
Multiple HOA
- No
Neighborhood Amenities
- Controlled Access
- Waterfront Access
- Pool
- Tennis
- Golf Course
- Clubhouse
- Park/Playground
- Jogging Trails
- Sports Court
- Basketball Court
- Guarded Access
Occupancy
- Vacant
Owner Lrealreb
- Yes
Ph To Show
- 210-497-2200
Possession
- Closing/Funding
Property Type
- Single Residential
Roof
- Metal
School District
- Northside
Source Sqft
- Bldr Plans
Style
- One Story
- Contemporary
Total Tax
- 3887.99
Utility Supplier Elec
- CPS
Utility Supplier Gas
- Grey Forest
Utility Supplier Grbge
- Private
Utility Supplier Sewer
- SAWS
Utility Supplier Water
- SAWS
Water/Sewer
- Water System
- Sewer System
- City
Window Coverings
- None Remain
Year Built
- 2025
Property Location and Similar Properties