
- Ron Tate, Broker,CRB,CRS,GRI,REALTOR ®,SFR
- By Referral Realty
- Mobile: 210.861.5730
- Office: 210.479.3948
- Fax: 210.479.3949
- rontate@taterealtypro.com
Property Photos
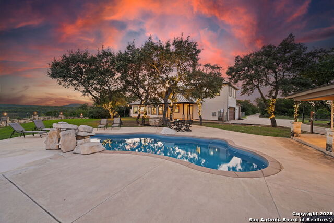

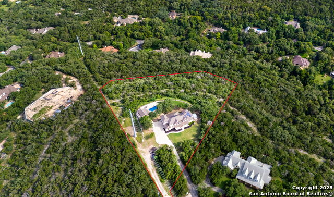
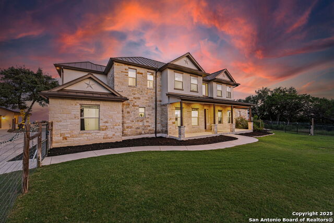
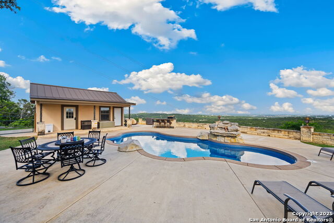
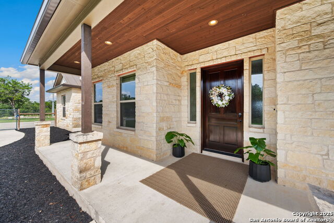
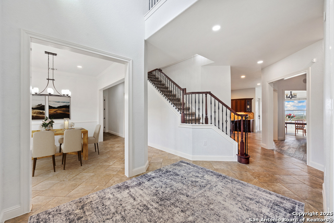
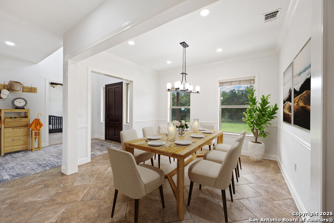
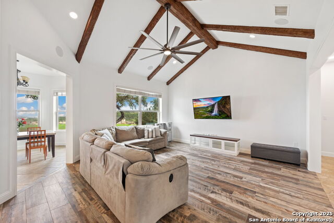
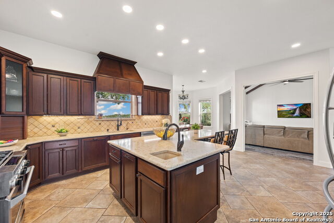
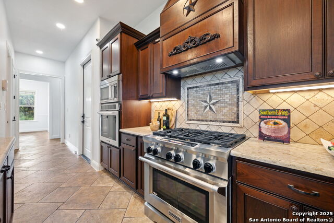
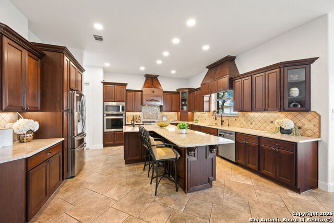
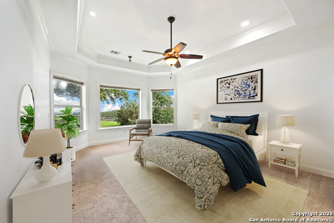
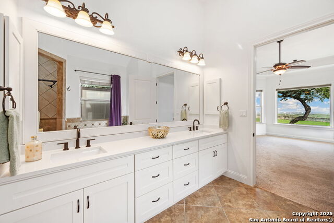
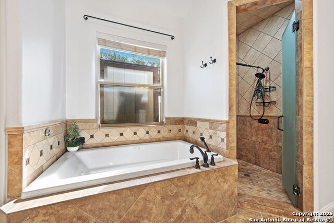
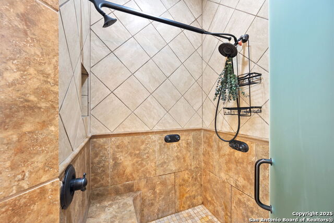
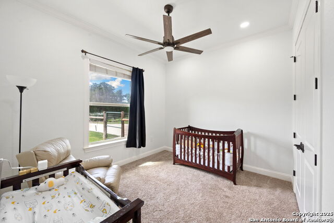
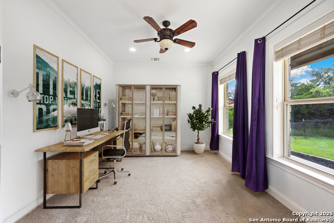
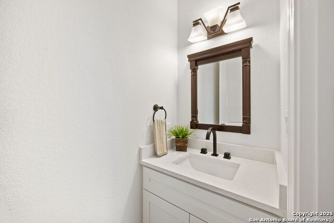
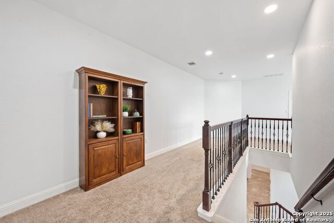
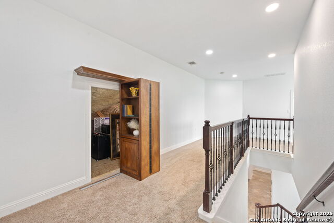
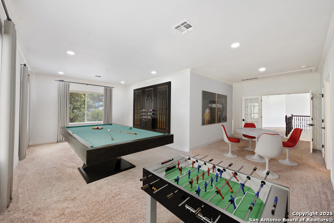
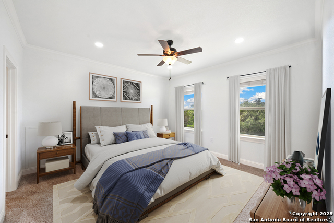
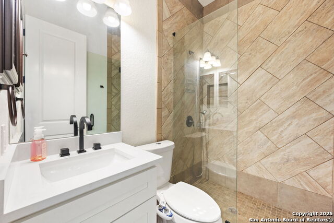
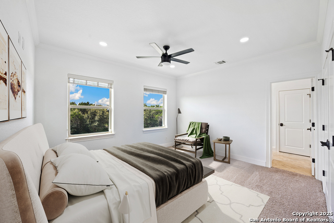
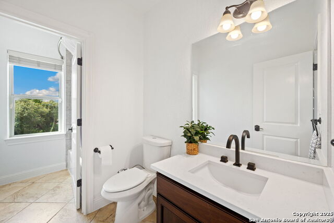
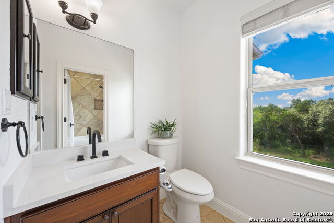
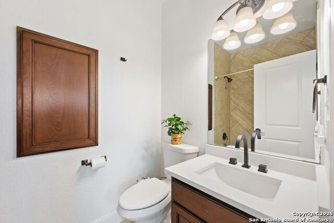
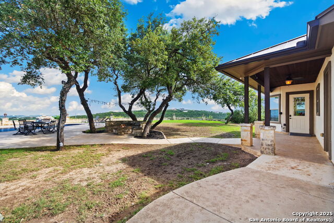
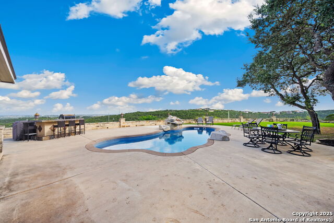
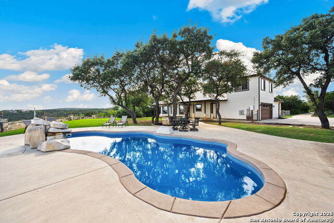
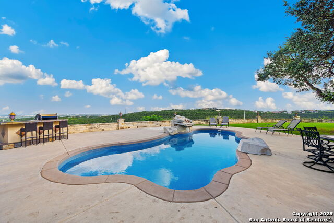
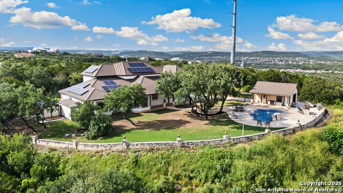
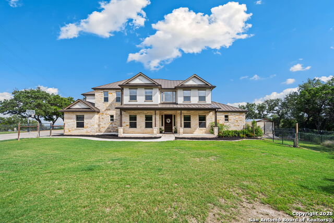
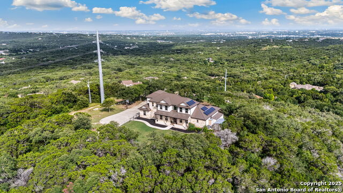
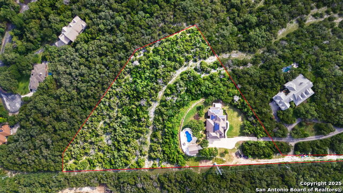
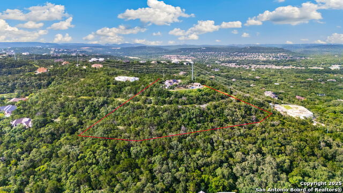
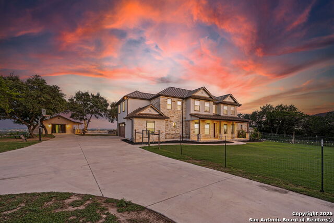
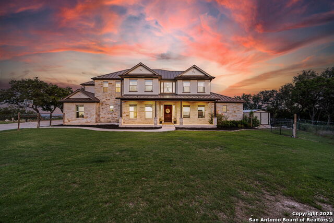
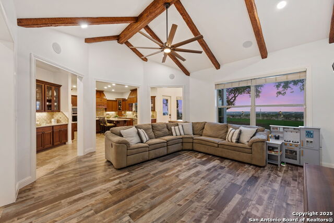
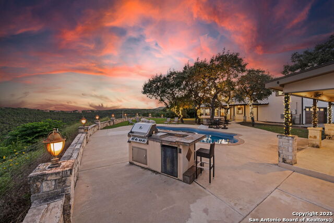
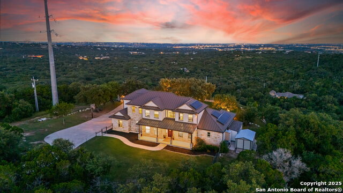
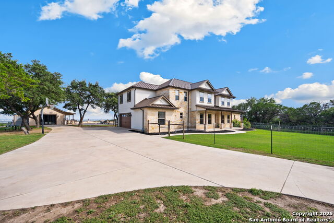
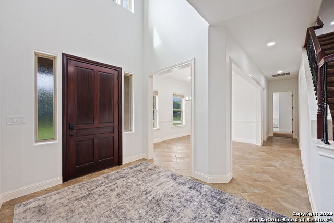
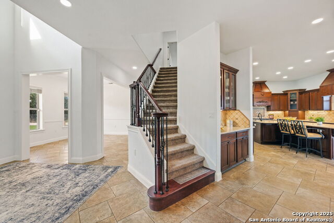
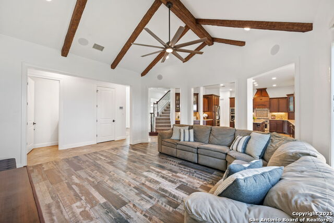
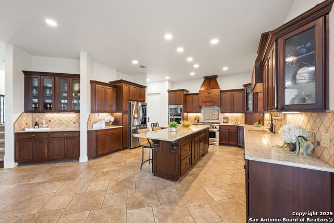
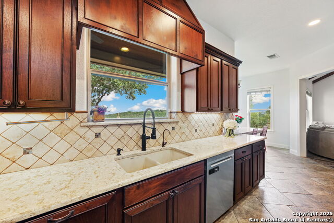
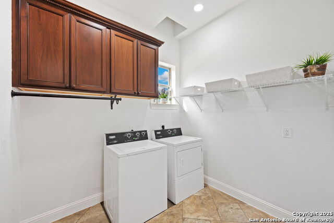
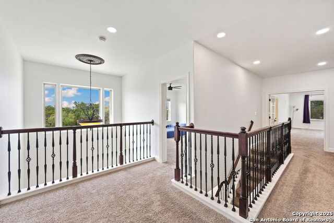
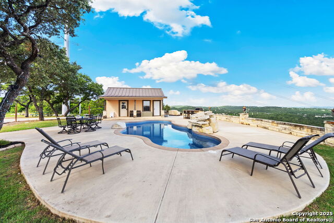
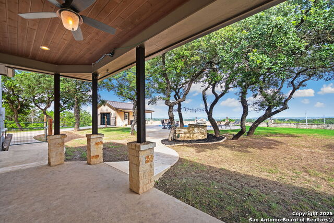
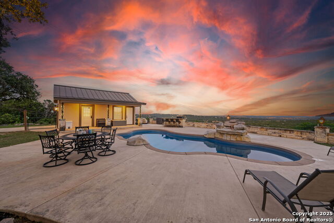
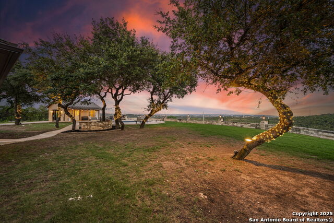
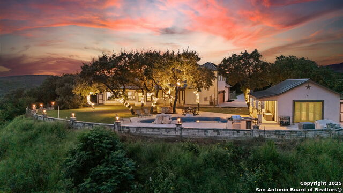
- MLS#: 1870883 ( Single Residential )
- Street Address: 15311 Escarpment Oak
- Viewed: 16
- Price: $1,050,000
- Price sqft: $262
- Waterfront: No
- Year Built: 2014
- Bldg sqft: 4002
- Bedrooms: 4
- Total Baths: 5
- Full Baths: 4
- 1/2 Baths: 1
- Garage / Parking Spaces: 2
- Days On Market: 12
- Acreage: 5.00 acres
- Additional Information
- County: BEXAR
- City: Helotes
- Zipcode: 78023
- Subdivision: Los Reyes Canyons
- District: Northside
- Elementary School: Los Reyes
- Middle School: Hector Garcia
- High School: O'Connor
- Provided by: M. Stagers Realty Partners
- Contact: Kimberly Reed
- (210) 240-3091

- DMCA Notice
-
DescriptionNestled on 5 acres with breathtaking hilltop views in the private gated community of Los Reyes Canyons, this exceptional home seamlessly blends space, style, and tranquility. Soaring ceilings and an open floor plan create a grand yet welcoming environment. A formal dining room pairs beautifully with the gourmet eat in kitchen, featuring gas cooking and an oversized walk in pantry perfect for easy organization and entertaining. The spacious primary suite is a true retreat, large enough for a sitting area and showcasing stunning views alongside a luxurious, spa inspired bathroom. An office, a secondary bedroom, and a laundry room are conveniently located on the main level for added accessibility. Upstairs, you'll find two generous bedrooms, a full bath, and a dual access Jack and Jill bathroom. An oversized family room offers the ideal space for movie nights, game days, or flexible living arrangements suitable for a variety of household needs. Step outside to your own private outdoor oasis complete with a built in barbecue and bar, custom fire pit seating area, and a sparkling swimming pool with a stone accented water feature. Whether hosting or relaxing, you'll enjoy sweeping skyline views of San Antonio including the iconic Tower of the Americas set against a backdrop of rolling hills and natural landscape. Energy efficient features like solar panels, a tankless water heater, and foam insulation bring modern comfort to this refined residence. A versatile bonus space is ready to serve as a workshop, gym, studio, or creative retreat tailored to your lifestyle. "Please be aware some photos have been virtually staged."
Features
Possible Terms
- Conventional
- FHA
- VA
- TX Vet
- Cash
Air Conditioning
- Two Central
Apprx Age
- 11
Block
- 102
Builder Name
- Unknown
Construction
- Pre-Owned
Contract
- Exclusive Right To Sell
Currently Being Leased
- No
Elementary School
- Los Reyes
Energy Efficiency
- Tankless Water Heater
- Double Pane Windows
- Ceiling Fans
Exterior Features
- Stone/Rock
- Stucco
Fireplace
- Not Applicable
Floor
- Carpeting
- Ceramic Tile
Foundation
- Slab
Garage Parking
- Two Car Garage
- Attached
- Side Entry
Heating
- Central
Heating Fuel
- Natural Gas
High School
- O'Connor
Home Owners Association Fee
- 212.25
Home Owners Association Frequency
- Quarterly
Home Owners Association Mandatory
- Mandatory
Home Owners Association Name
- LOS REYES CANYONS HOA
Inclusions
- Ceiling Fans
- Washer Connection
- Dryer Connection
- Microwave Oven
- Stove/Range
- Gas Cooking
- Gas Grill
- Disposal
- Dishwasher
- Smoke Alarm
Instdir
- Reyes Canyons to Escarpment Oak to the end of street.
Interior Features
- Two Living Area
- Separate Dining Room
- Eat-In Kitchen
- Two Eating Areas
- Island Kitchen
- Walk-In Pantry
- Study/Library
- Game Room
- Shop
- Loft
- Utility Room Inside
- Secondary Bedroom Down
- 1st Floor Lvl/No Steps
- High Ceilings
- Open Floor Plan
- Cable TV Available
- High Speed Internet
- Laundry Main Level
- Laundry Lower Level
- Laundry Room
- Walk in Closets
- Attic - Partially Floored
Kitchen Length
- 15
Legal Desc Lot
- 144
Legal Description
- Cb 4522A Lot 144 Los Reyes Canyons Ut 10A Pud 2008 Splits Pe
Lot Description
- Cul-de-Sac/Dead End
- Bluff View
- City View
- County VIew
- 2 - 5 Acres
- 5 - 14 Acres
Lot Improvements
- Street Paved
Middle School
- Hector Garcia
Multiple HOA
- No
Neighborhood Amenities
- Controlled Access
Occupancy
- Owner
Other Structures
- Shed(s)
- Storage
- Workshop
Owner Lrealreb
- No
Ph To Show
- 210-222-2227
Possession
- Closing/Funding
Property Type
- Single Residential
Recent Rehab
- No
Roof
- Metal
School District
- Northside
Source Sqft
- Appsl Dist
Style
- Two Story
- Traditional
- Texas Hill Country
Total Tax
- 23674.12
Utility Supplier Elec
- CPS
Utility Supplier Gas
- Grey Forest
Utility Supplier Grbge
- Frontier
Utility Supplier Sewer
- Aerobic
Utility Supplier Water
- SAWS
Views
- 16
Water/Sewer
- Water System
- Septic
Window Coverings
- Some Remain
Year Built
- 2014
Property Location and Similar Properties