
- Ron Tate, Broker,CRB,CRS,GRI,REALTOR ®,SFR
- By Referral Realty
- Mobile: 210.861.5730
- Office: 210.479.3948
- Fax: 210.479.3949
- rontate@taterealtypro.com
Property Photos
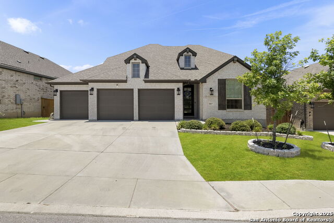

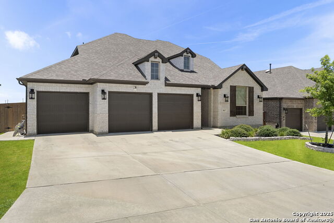
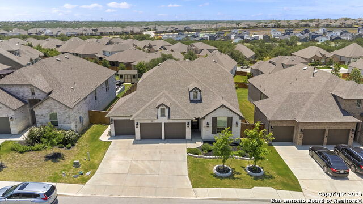
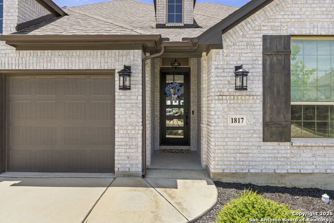
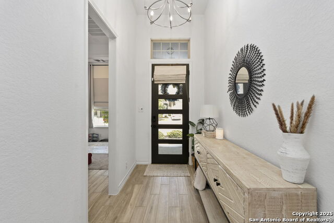
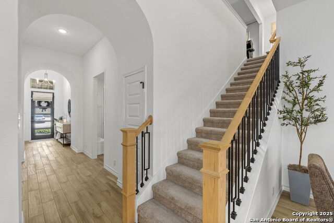
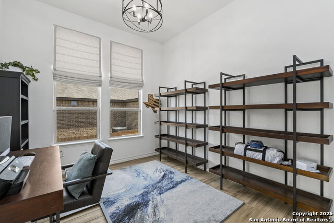
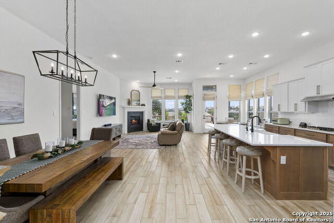
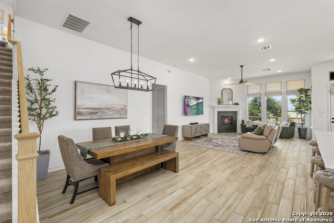
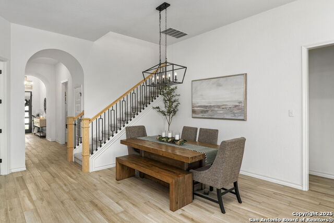
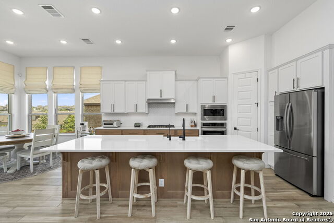
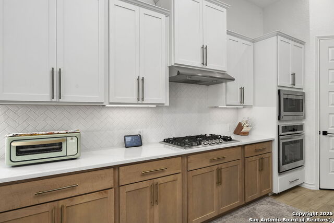
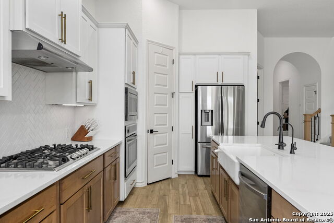
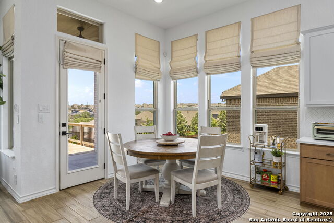
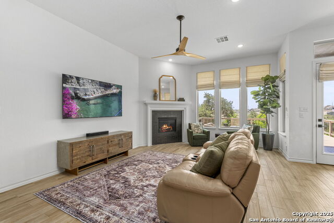
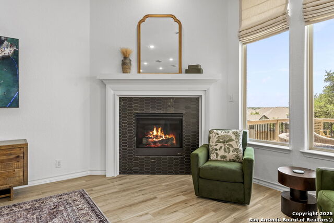
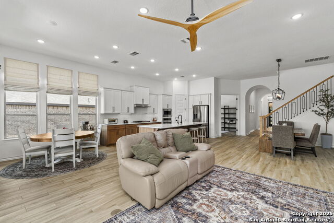
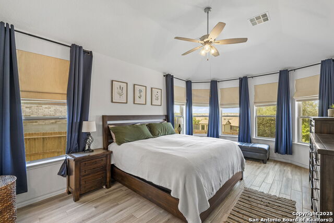
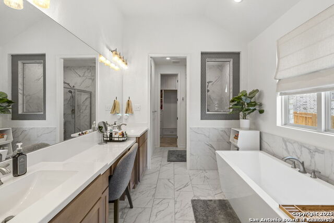
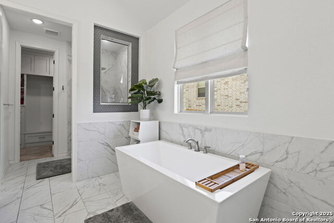
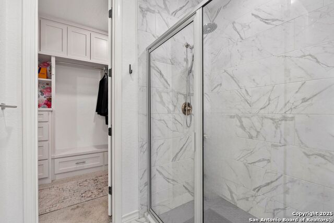
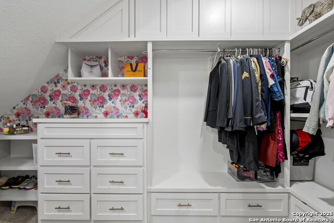
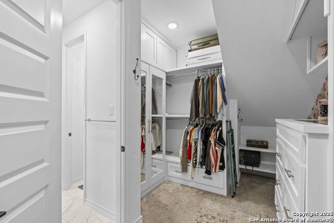
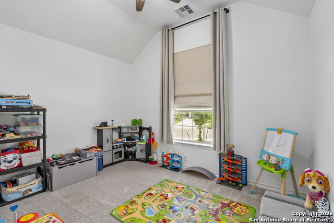
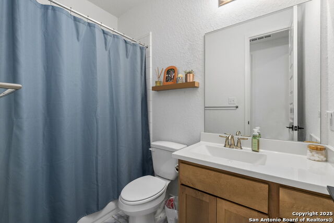
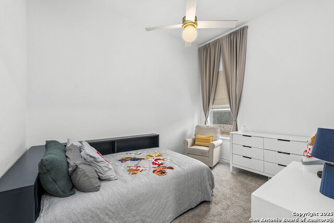
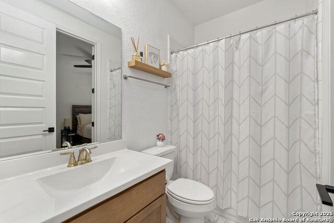
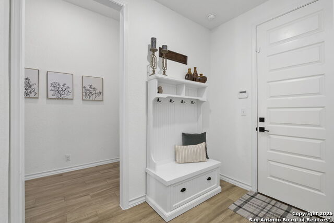
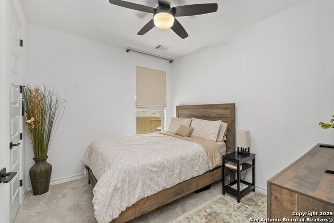
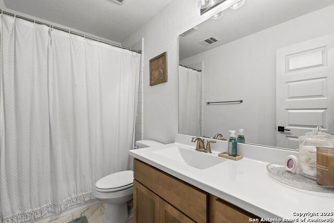
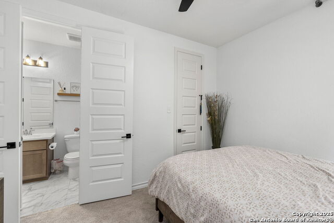
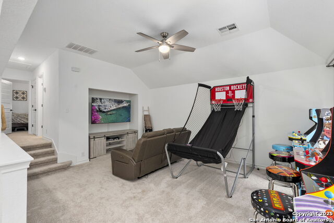
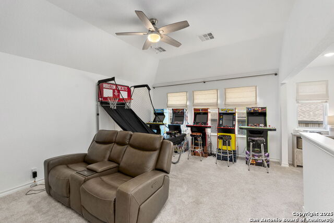
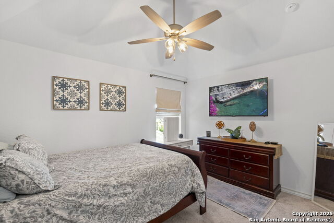
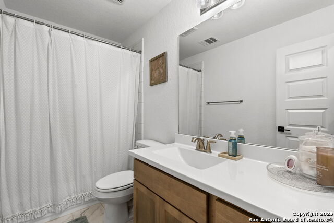
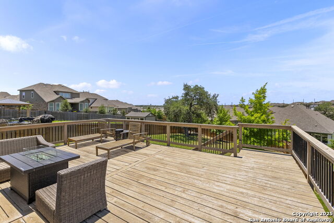
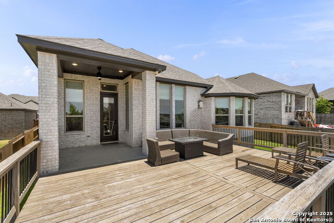
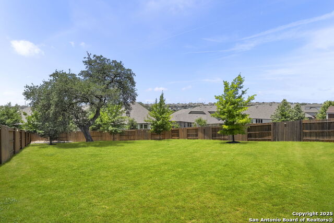
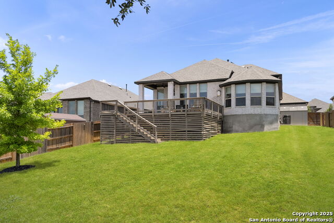
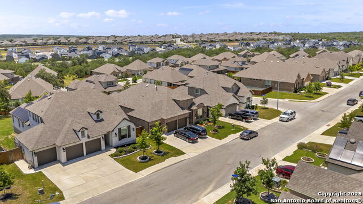
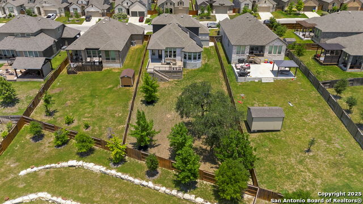
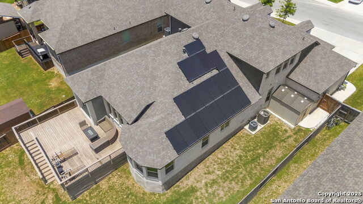
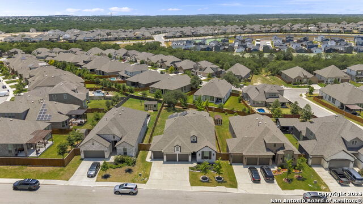
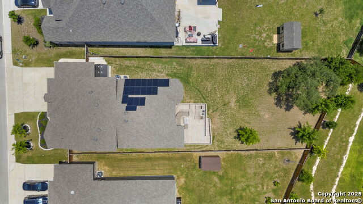
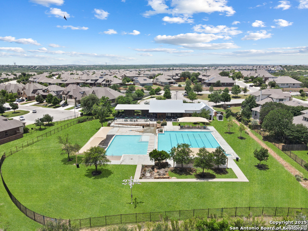
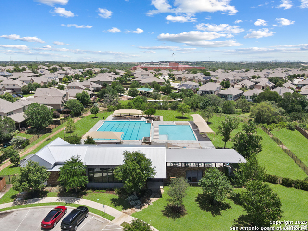
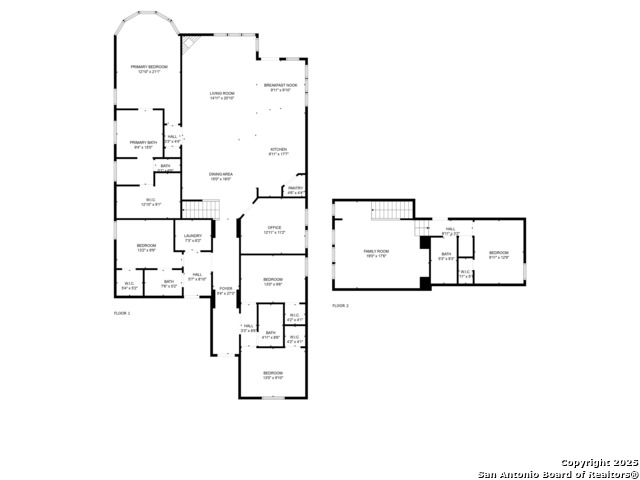
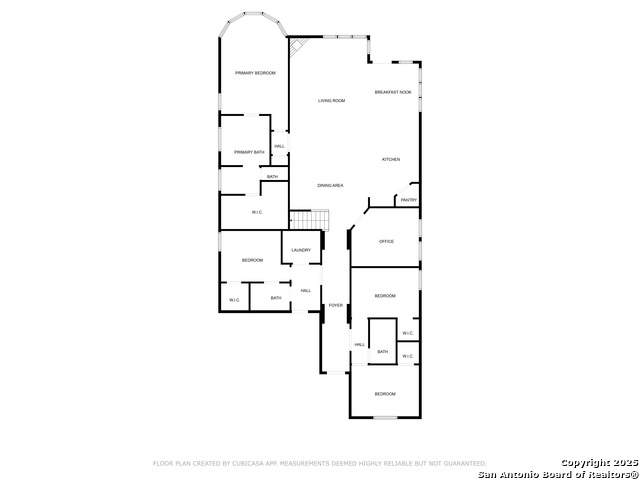
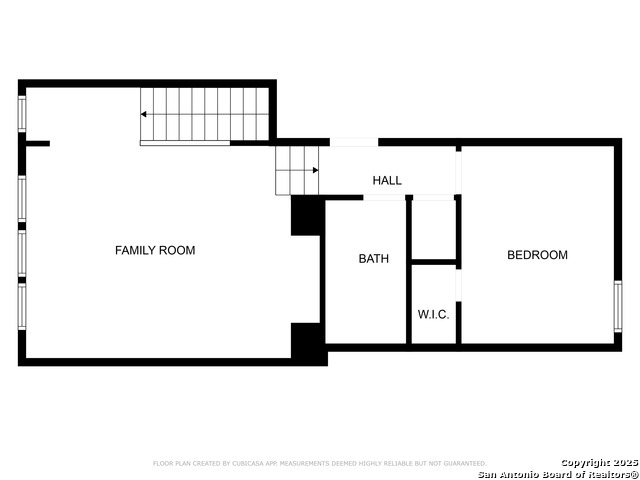

- MLS#: 1870881 ( Single Residential )
- Street Address: 1817 Delafield
- Viewed: 38
- Price: $650,000
- Price sqft: $214
- Waterfront: No
- Year Built: 2020
- Bldg sqft: 3036
- Bedrooms: 5
- Total Baths: 4
- Full Baths: 4
- Garage / Parking Spaces: 3
- Days On Market: 42
- Additional Information
- County: BEXAR
- City: San Antonio
- Zipcode: 78253
- Subdivision: Fronterra At Westpointe Bexa
- District: Northside
- Elementary School: Galm
- Middle School: Briscoe
- High School: William Brennan
- Provided by: Coldwell Banker D'Ann Harper, REALTOR
- Contact: Lisa Pastrano
- (210) 269-9842

- DMCA Notice
-
DescriptionASSUMABLE LOAN AT 2.87 INTEREST RATE!! Luxury, comfort, and thoughtful design converge in this beautifully enhanced 1.5 story home on one of the largest lots in Fronterra at Westpointe. Featuring a 4 sided brick exterior, 3 car garage, and fully paid off solar system, this home sits on a spacious 1/3 acre lot and offers incredible indoor outdoor living. Step inside to soaring 12 foot ceilings, wood look tile floors, and an inviting open layout anchored by a stunning fireplace. The dedicated office with French doors is perfect for remote work, while the chef's kitchen impresses with white upper cabinets, warm tan base cabinetry, quartz countertops, stainless steel appliances, a gas cooktop, and a massive island ideal for entertaining. The primary suite is a true retreat with tall windows, a spa like bath featuring an oversized shower and soaking tub, and a custom walk in closet. Downstairs includes 4 bedrooms and 3 full baths with an office! While upstairs features a private guest suite and game room accessed via a wrought iron staircase perfect for multigenerational living. Additional upgrades include a water softener, tankless water heater, built in garage cabinetry, dual A/C units, and an automatic sprinkler system. Enjoy evenings on the large covered patio or take advantage of HOA amenities like a pool, playground, and clubhouse. Ideally located near Loop 1604, top rated schools, and premier shopping and dining this home blends elegance and convenience in one exceptional package.
Features
Possible Terms
- Conventional
- FHA
- VA
- Cash
- Assumption w/Qualifying
- USDA
Air Conditioning
- Two Central
Block
- 50
Builder Name
- HIGHLAND
Construction
- Pre-Owned
Contract
- Exclusive Right To Sell
Days On Market
- 37
Currently Being Leased
- No
Dom
- 37
Elementary School
- Galm
Energy Efficiency
- Tankless Water Heater
- 16+ SEER AC
- Programmable Thermostat
- 12"+ Attic Insulation
- Double Pane Windows
- Energy Star Appliances
- Radiant Barrier
- Ceiling Fans
Exterior Features
- Brick
Fireplace
- One
Floor
- Ceramic Tile
Foundation
- Slab
Garage Parking
- Three Car Garage
Green Certifications
- HERS Rated
Green Features
- Solar Electric System
- EF Irrigation Control
- Solar Panels
Heating
- Central
Heating Fuel
- Electric
High School
- William Brennan
Home Owners Association Fee
- 300
Home Owners Association Frequency
- Quarterly
Home Owners Association Mandatory
- Mandatory
Home Owners Association Name
- SPECTRUM
Inclusions
- Ceiling Fans
- Chandelier
- Washer Connection
- Dryer Connection
- Cook Top
- Built-In Oven
- Microwave Oven
- Gas Cooking
- Refrigerator
- Disposal
- Dishwasher
- Water Softener (owned)
- Smoke Alarm
- Security System (Owned)
- Gas Water Heater
- Garage Door Opener
- Down Draft
- Solid Counter Tops
Instdir
- 1604 TO WISEMAN
- LEFT ON WESTCREEK
- RIGHT ON DELAFIELD
Interior Features
- Two Living Area
- Liv/Din Combo
- Eat-In Kitchen
- Two Eating Areas
- Island Kitchen
- Breakfast Bar
- Walk-In Pantry
- Study/Library
- Game Room
- Utility Area in Garage
- High Ceilings
- Open Floor Plan
- High Speed Internet
- Laundry Main Level
- Walk in Closets
- Attic - Expandable
- Attic - Floored
Legal Desc Lot
- 11
Legal Description
- Cb 4390C (Westpointe East Ut-22G)
- Block 50 Lot 11 2020-Crea
Lot Description
- 1/4 - 1/2 Acre
Lot Improvements
- Street Paved
- Curbs
- City Street
- Interstate Hwy - 1 Mile or less
Middle School
- Briscoe
Miscellaneous
- Builder 10-Year Warranty
- No City Tax
- Cluster Mail Box
Multiple HOA
- No
Neighborhood Amenities
- Controlled Access
- Pool
- Clubhouse
- Park/Playground
- Jogging Trails
Occupancy
- Owner
Other Structures
- None
Owner Lrealreb
- No
Ph To Show
- 2102222227
Possession
- Closing/Funding
Property Type
- Single Residential
Roof
- Composition
School District
- Northside
Source Sqft
- Appsl Dist
Style
- One Story
Total Tax
- 10530
Utility Supplier Elec
- CPS Energy
Utility Supplier Gas
- CPS ENERGY
Views
- 38
Water/Sewer
- City
Window Coverings
- All Remain
Year Built
- 2020
Property Location and Similar Properties