
- Ron Tate, Broker,CRB,CRS,GRI,REALTOR ®,SFR
- By Referral Realty
- Mobile: 210.861.5730
- Office: 210.479.3948
- Fax: 210.479.3949
- rontate@taterealtypro.com
Property Photos
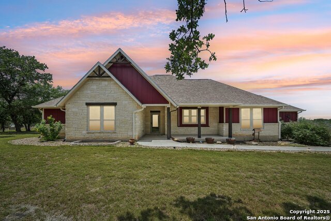

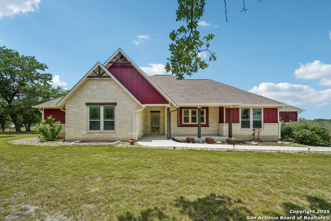
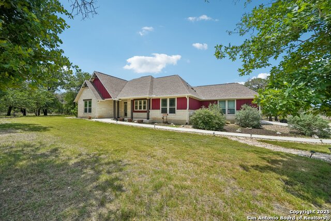
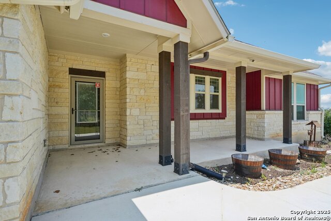
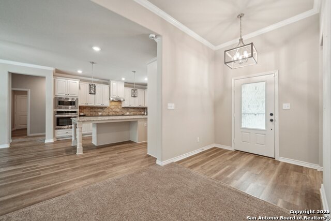
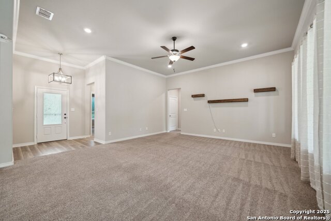
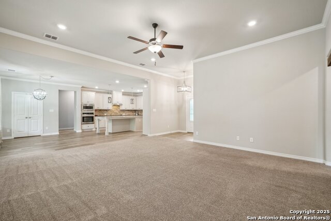
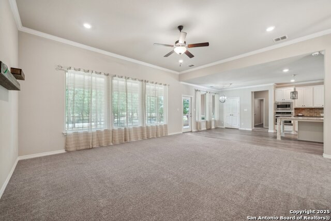
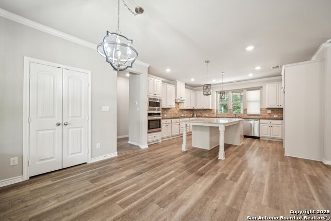
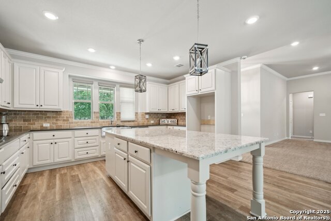
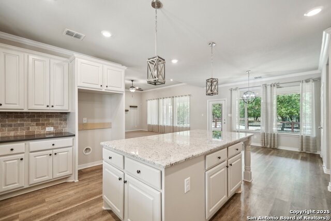
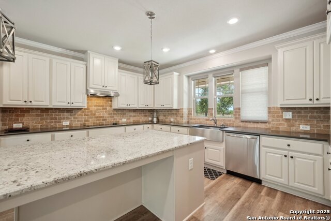
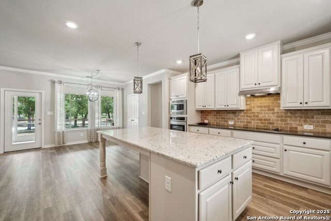
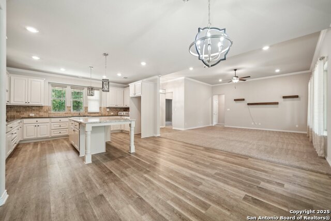
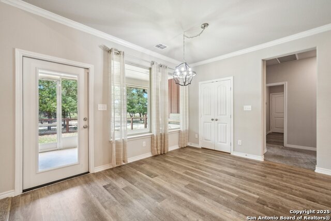
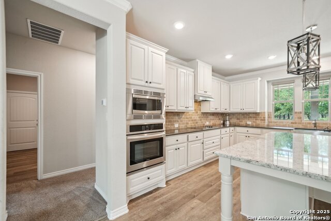
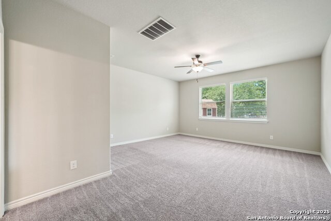
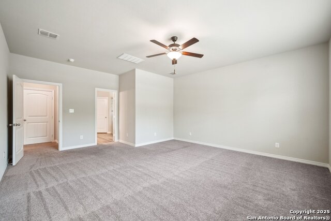
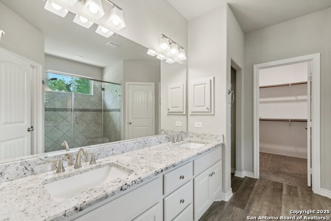
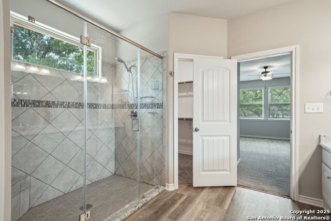
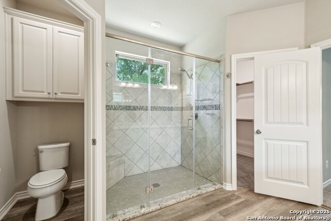
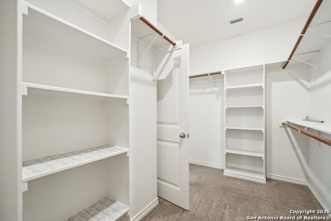
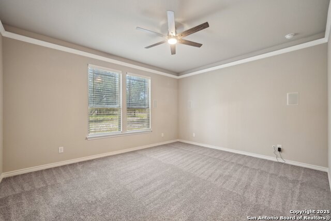
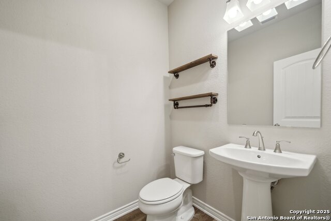
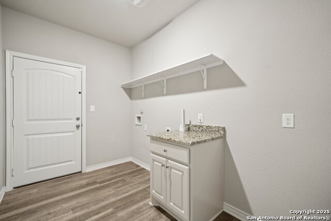
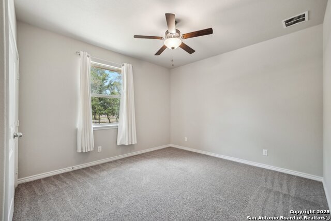
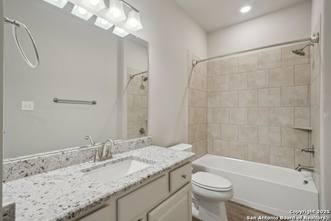
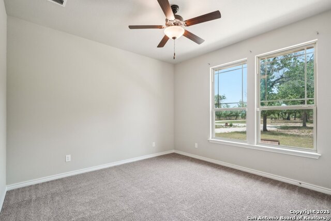
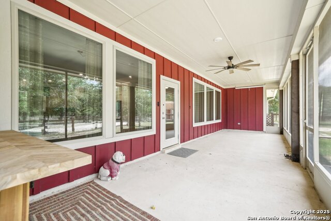
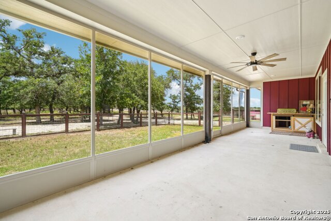
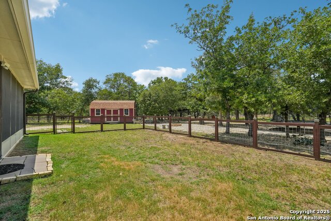
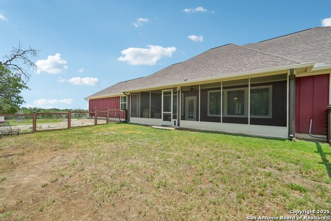
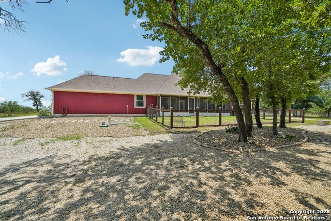
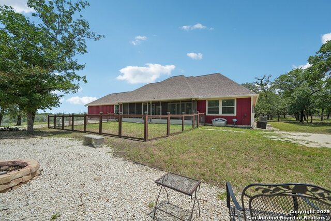
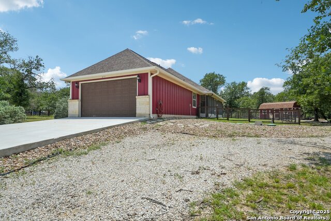
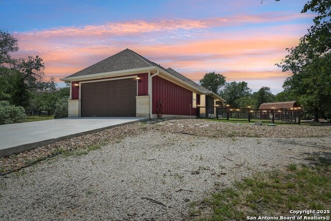
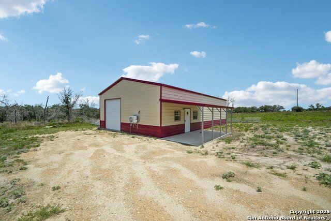
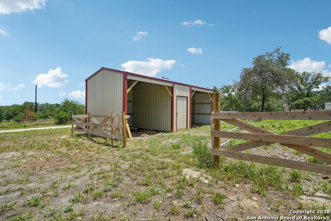
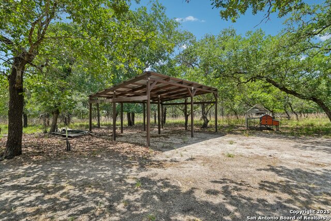
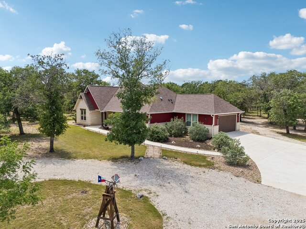
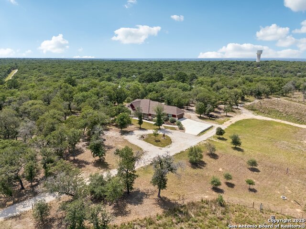
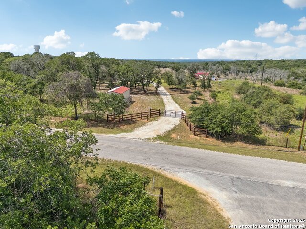
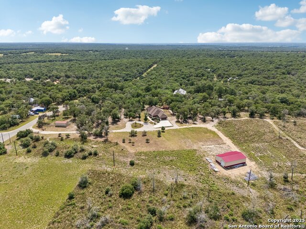
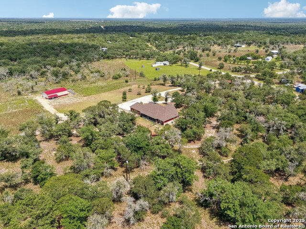
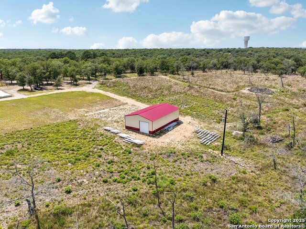
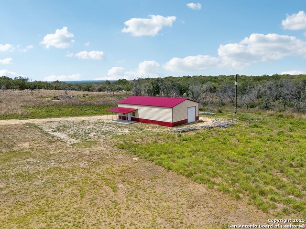
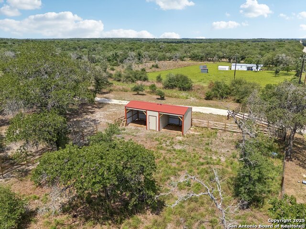
- MLS#: 1870876 ( Single Residential )
- Street Address: 4049 Hickory Forrest
- Viewed: 45
- Price: $799,999
- Price sqft: $351
- Waterfront: No
- Year Built: 2021
- Bldg sqft: 2281
- Bedrooms: 3
- Total Baths: 3
- Full Baths: 2
- 1/2 Baths: 1
- Garage / Parking Spaces: 2
- Days On Market: 53
- Acreage: 10.01 acres
- Additional Information
- County: GUADALUPE
- City: Seguin
- Zipcode: 78155
- Subdivision: Hickory Forrest
- District: Seguin
- Elementary School: Koenneckee
- Middle School: Jim Barnes
- High School: Seguin
- Provided by: RE/MAX Unity
- Contact: Brenda Mullen
- (210) 807-0819

- DMCA Notice
-
DescriptionMajor Price Reduction!! Gated entry? Check. Custom home on 10 acres? Double check! Welcome to your slice of Texas paradise! Cruise down the private road and prepare to be wowed by this stunning newer custom built home, perfectly nestled on 10 beautifully maintained acres. The curb appeal is instant with charming stone and cement fiber (looking like wood) accents that invite you right in. Step inside and you'll first find a versatile media room or office, complete with a convenient half bath for guests. Continue into the heart of the home an airy, open concept living area that flows seamlessly into a dream kitchen. We're talking a massive granite island, gleaming quartz counters, farmhouse sink, stainless steel appliances, tons of cabinetry, and a sunny breakfast nook that's made for morning coffee and catching up. Tucked privately on one side of the home is your spacious primary suite, featuring a luxurious en suite bath with a huge walk in shower, granite dual vanities, and two walk in closets yes, please! On the opposite side, you'll find two more generous bedrooms, a full bath, and a roomy utility area. But wait there's more! Step out back to your enclosed patio and fenced yard area, perfect for pets or peaceful evenings under the stars. And the land? Let's just say it's an absolute gem. You've got a 10x20 barn, a 12x30 horse run in shelter, two 12x12 stalls, a 6x12 tack room (horse lovers rejoice!), and an incredible 30x50 shop with dual bay doors and a fully finished 12x24 office space. This is more than a home it's a lifestyle. Whether you're looking for space to spread out, start a hobby farm, or just soak up the wide open Texas skies, this property checks every box. Don't miss your chance to make it yours schedule a showing today!
Features
Possible Terms
- Conventional
- VA
- TX Vet
- Cash
Air Conditioning
- One Central
Builder Name
- Tilson
Construction
- Pre-Owned
Contract
- Exclusive Right To Sell
Days On Market
- 49
Currently Being Leased
- No
Dom
- 49
Elementary School
- Koenneckee
Exterior Features
- Stone/Rock
- Cement Fiber
Fireplace
- Not Applicable
Floor
- Carpeting
- Vinyl
- Laminate
Foundation
- Slab
Garage Parking
- Two Car Garage
- Attached
Heating
- Central
Heating Fuel
- Electric
High School
- Seguin
Home Owners Association Mandatory
- None
Inclusions
- Ceiling Fans
- Chandelier
- Washer Connection
- Dryer Connection
- Cook Top
- Built-In Oven
- Microwave Oven
- Disposal
- Dishwasher
- Ice Maker Connection
- Smoke Alarm
- Smooth Cooktop
Instdir
- From Alt 90 to FM 1117 S Turn into Hickory Forrest at Hickory Forrest Dr and take the first left. Please be aware that you'll pass a mailbox that looks like it states 4060 and you may think you've gone too far
- you didn't.
Interior Features
- One Living Area
- Eat-In Kitchen
- Island Kitchen
- Media Room
- Utility Room Inside
- High Ceilings
- Open Floor Plan
- All Bedrooms Downstairs
- Laundry Main Level
- Laundry Room
- Walk in Closets
Kitchen Length
- 13
Legal Desc Lot
- 188
Legal Description
- Lot: 188 Addn: Hickory Forrest 10.01 Acs
Lot Description
- County VIew
- 5 - 14 Acres
- Partially Wooded
- Mature Trees (ext feat)
Middle School
- Jim Barnes
Neighborhood Amenities
- None
Occupancy
- Other
Other Structures
- Outbuilding
- Shed(s)
- Workshop
Owner Lrealreb
- No
Ph To Show
- 210-222-2227
Possession
- Closing/Funding
Property Type
- Single Residential
Recent Rehab
- No
Roof
- Composition
School District
- Seguin
Source Sqft
- Appsl Dist
Style
- One Story
- Ranch
- Craftsman
Total Tax
- 8303
Views
- 45
Virtual Tour Url
- https://www.zillow.com/view-imx/5c8ff3bb-1364-449f-9935-04830f4983b2?wl=true&setAttribution=mls&initialViewType=pano
Water/Sewer
- Water System
- Aerobic Septic
Window Coverings
- Some Remain
Year Built
- 2021
Property Location and Similar Properties