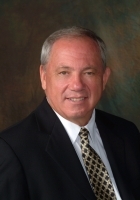
- Ron Tate, Broker,CRB,CRS,GRI,REALTOR ®,SFR
- By Referral Realty
- Mobile: 210.861.5730
- Office: 210.479.3948
- Fax: 210.479.3949
- rontate@taterealtypro.com
Property Photos
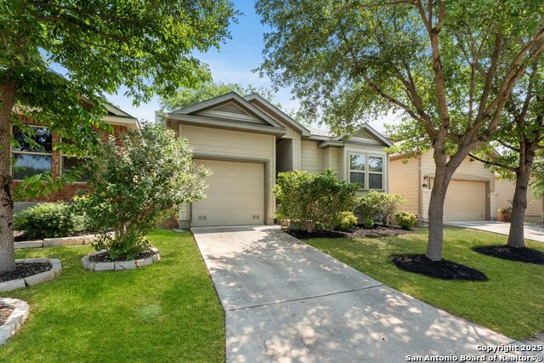

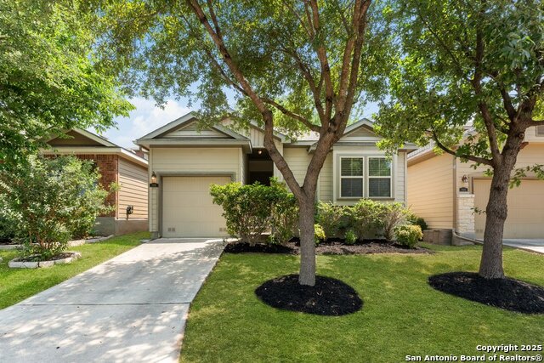
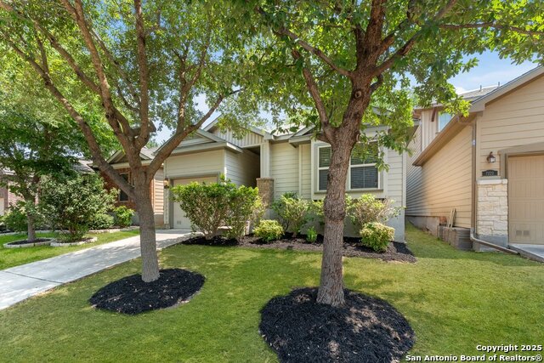
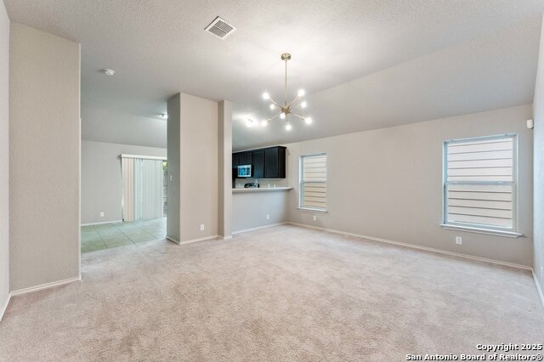
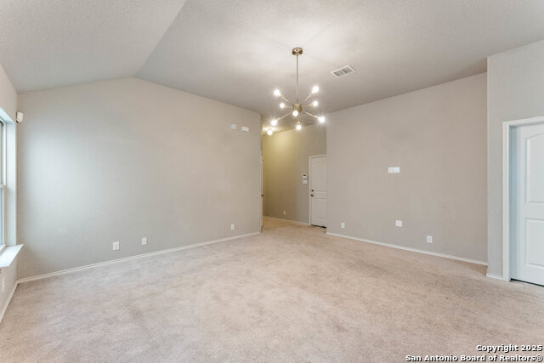
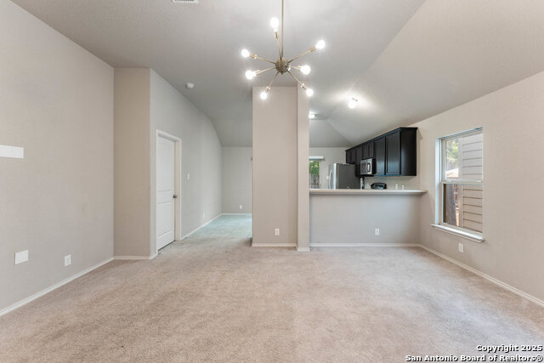
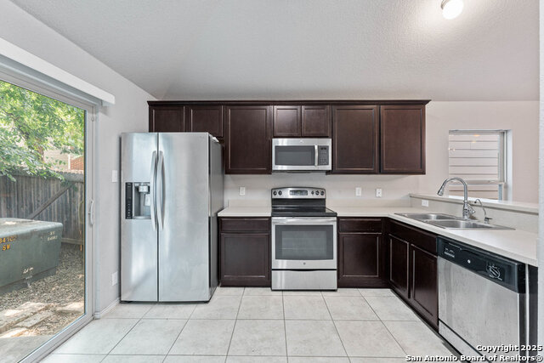
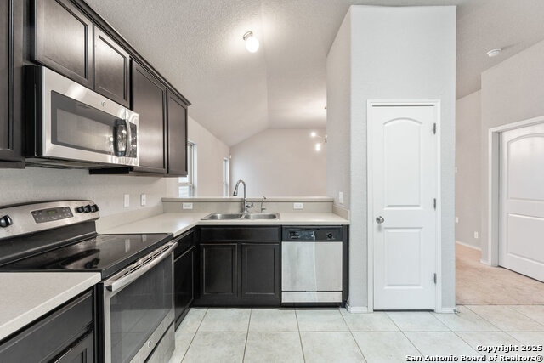
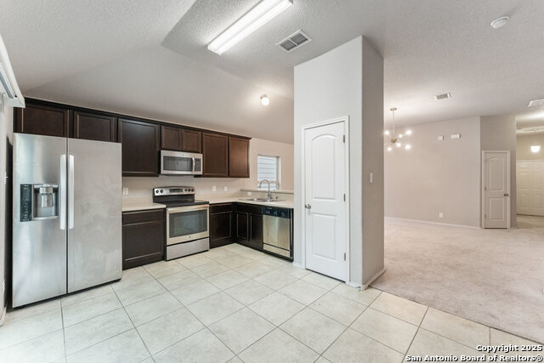
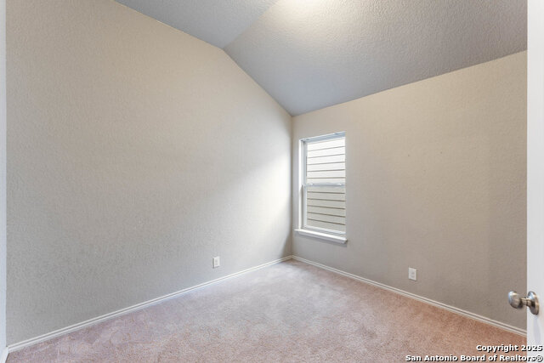
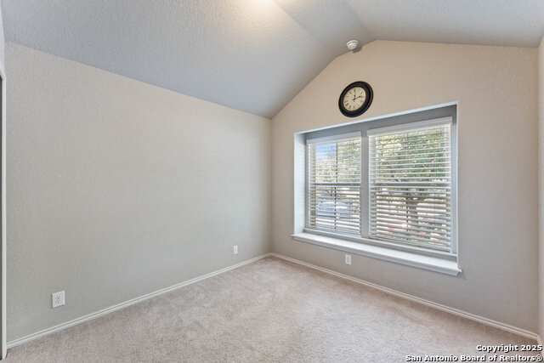
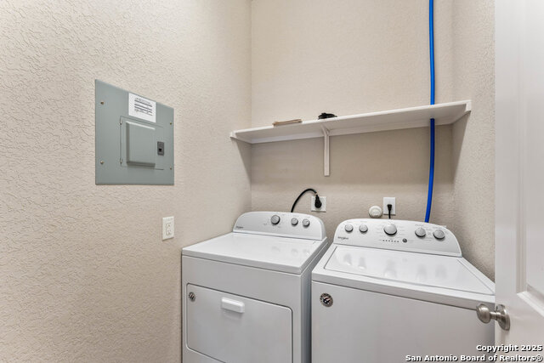
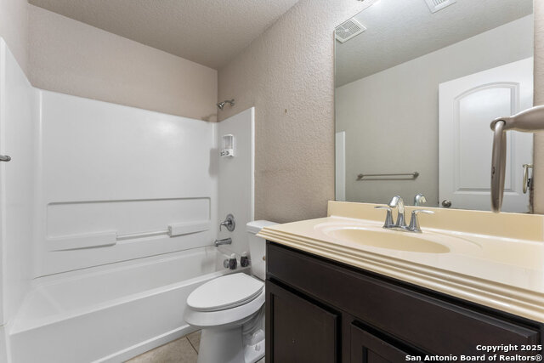
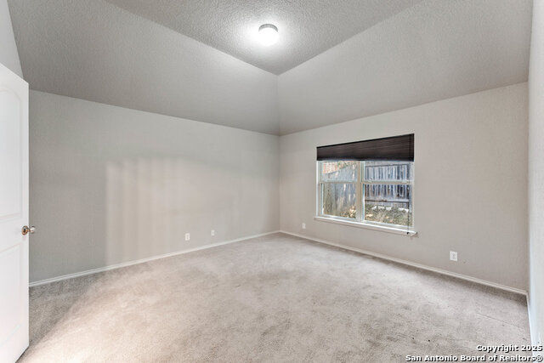
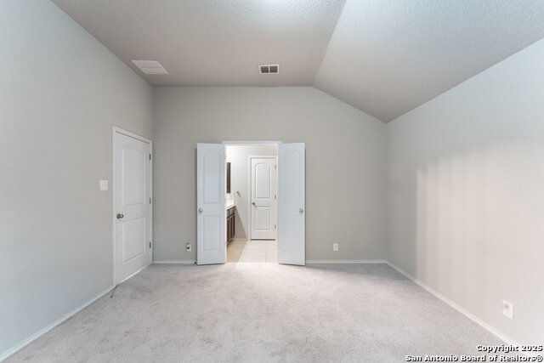
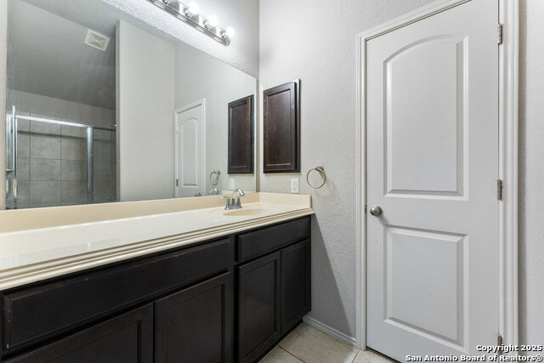
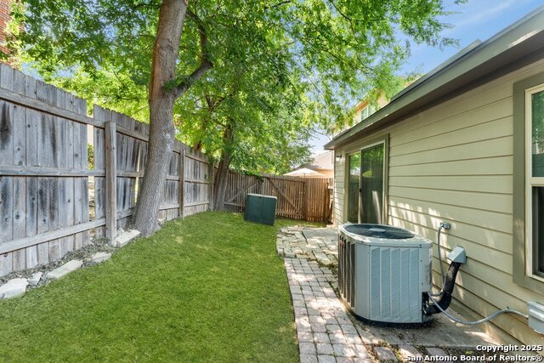
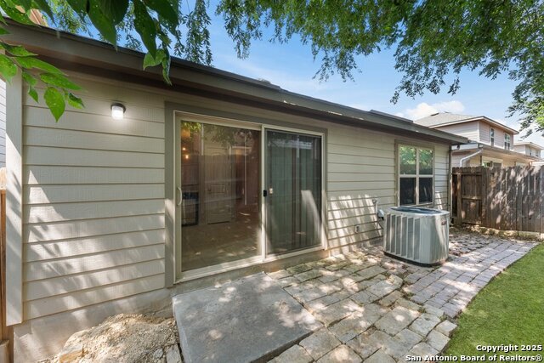
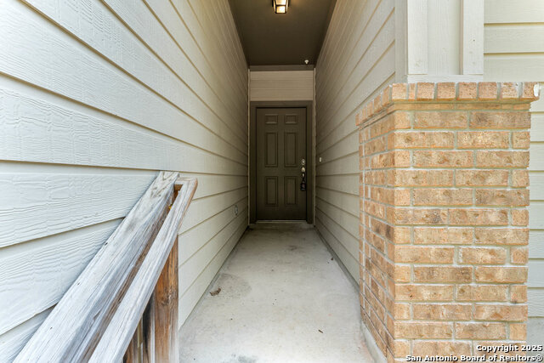
- MLS#: 1870873 ( Single Residential )
- Street Address: 7226 Sunny Day
- Viewed: 5
- Price: $260,000
- Price sqft: $210
- Waterfront: No
- Year Built: 2013
- Bldg sqft: 1237
- Bedrooms: 3
- Total Baths: 2
- Full Baths: 2
- Garage / Parking Spaces: 1
- Days On Market: 9
- Additional Information
- County: BEXAR
- City: San Antonio
- Zipcode: 78240
- Subdivision: Summerwood
- District: Northside
- Elementary School: Oak Hills Terrace
- Middle School: Neff Pat
- High School: Marshall
- Provided by: Keller Williams Heritage
- Contact: Scott Malouff
- (210) 365-6192

- DMCA Notice
-
DescriptionThis beautiful one story home offers the perfect blend of comfort, style, and convenience in a secure gated community just minutes from top hospitals, shopping, dining, and major highways. Featuring a spacious open layout, modern kitchen with granite countertops and stainless steel appliances, and a private backyard perfect for relaxing. Enjoy peace of mind with gated access and the unbeatable location in the heart of the Medical Center ideal for professionals, families, or investors looking for a turnkey property in one of the city's most desirable areas.There is a 2 year warranty on the equipment and installation for smoke and carbon monoxide detectors.
Features
Possible Terms
- Conventional
- FHA
- VA
- Cash
Air Conditioning
- One Central
Apprx Age
- 12
Block
- 36
Builder Name
- Woodside Homes LLC
Construction
- Pre-Owned
Contract
- Exclusive Right To Sell
Elementary School
- Oak Hills Terrace
Exterior Features
- Brick
- Siding
Fireplace
- Not Applicable
Floor
- Carpeting
- Ceramic Tile
Foundation
- Slab
Garage Parking
- One Car Garage
Heating
- Central
Heating Fuel
- Electric
High School
- Marshall
Home Owners Association Fee
- 107
Home Owners Association Frequency
- Quarterly
Home Owners Association Mandatory
- Mandatory
Home Owners Association Name
- SUMMERWOOD SA PROPERTY OWNERS ASSOCIAITON
Inclusions
- Washer Connection
- Dryer Connection
Instdir
- Take Hwy 410 west to the Babcock exit
- turn right. At Medical Drive (next to Via) turn left; at Rowley
- turn left
- you will see the gates to Summerwood.
Interior Features
- One Living Area
- Eat-In Kitchen
- Breakfast Bar
- Utility Room Inside
- 1st Floor Lvl/No Steps
- High Ceilings
- Open Floor Plan
- Laundry Room
- Walk in Closets
Kitchen Length
- 15
Legal Desc Lot
- 73
Legal Description
- Ncb 14648 (Summerwood Park Subd)
- Block 36 Lot 73 2008-New P
Middle School
- Neff Pat
Multiple HOA
- No
Neighborhood Amenities
- Controlled Access
- Park/Playground
- BBQ/Grill
Owner Lrealreb
- No
Ph To Show
- 210-222-2227
Possession
- Closing/Funding
Property Type
- Single Residential
Roof
- Composition
School District
- Northside
Source Sqft
- Appsl Dist
Style
- One Story
Total Tax
- 5793.98
Water/Sewer
- Water System
Window Coverings
- None Remain
Year Built
- 2013
Property Location and Similar Properties