
- Ron Tate, Broker,CRB,CRS,GRI,REALTOR ®,SFR
- By Referral Realty
- Mobile: 210.861.5730
- Office: 210.479.3948
- Fax: 210.479.3949
- rontate@taterealtypro.com
Property Photos


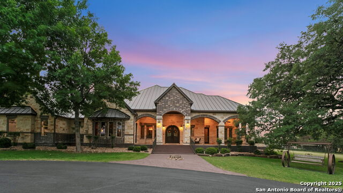
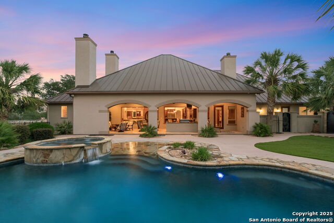
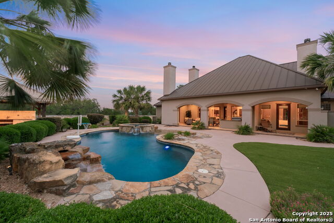
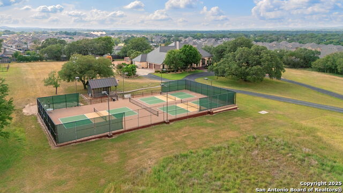
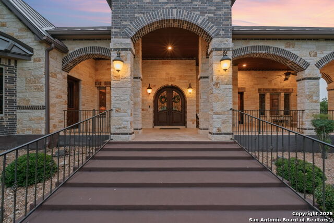
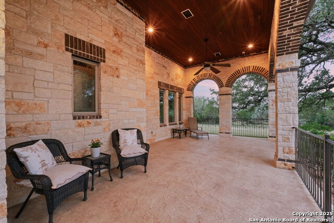
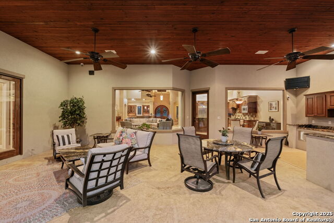
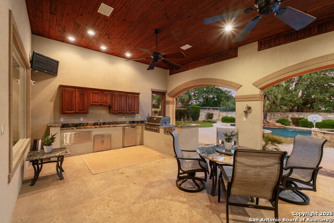
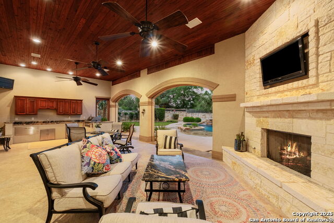
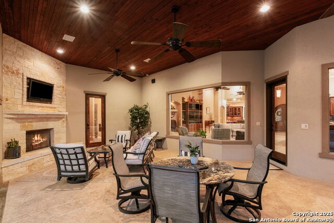
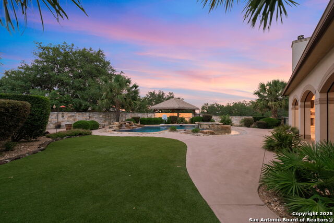
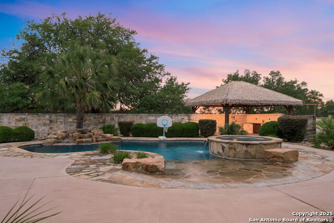
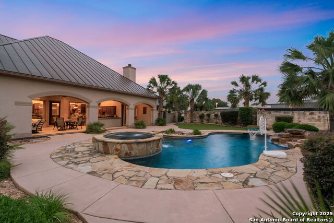
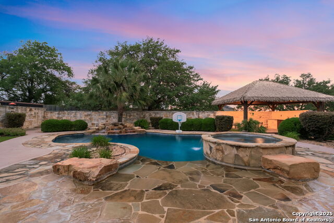
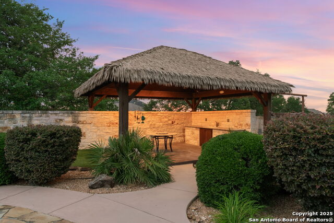
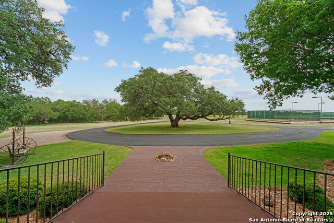
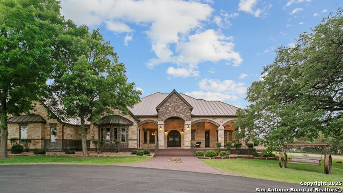
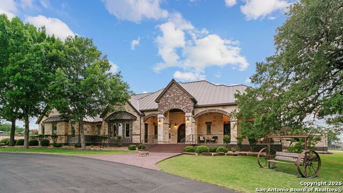
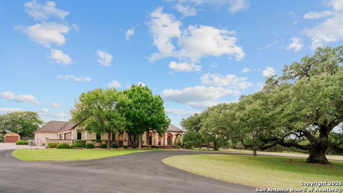
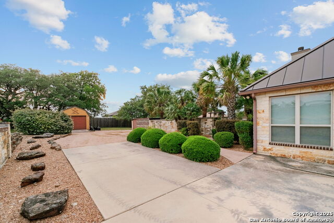
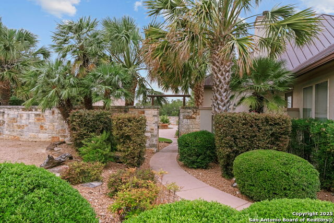
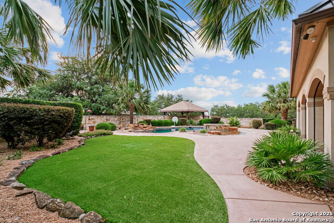
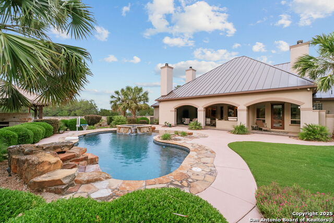
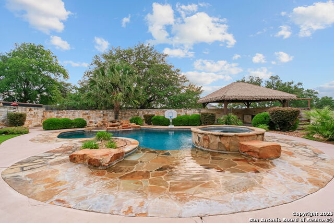
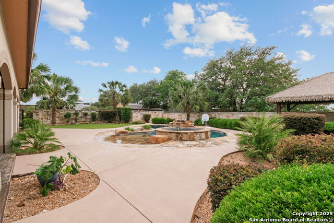
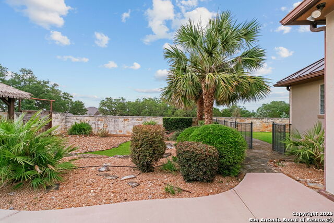
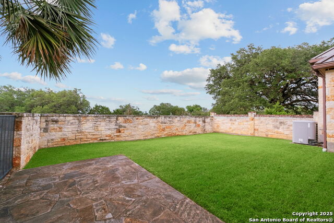
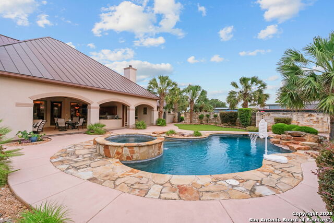
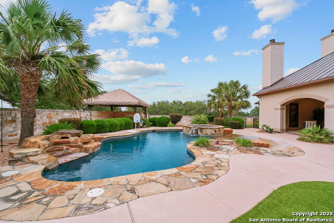
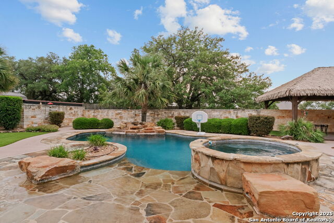
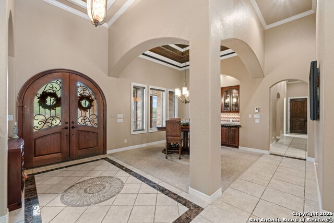
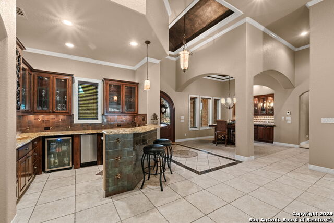
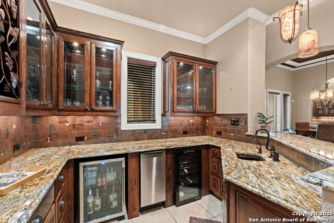
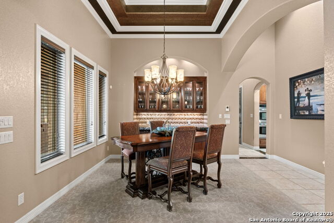
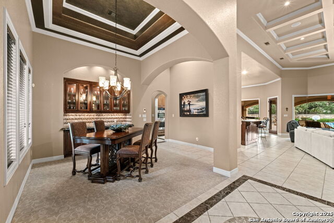
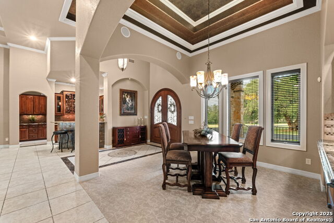
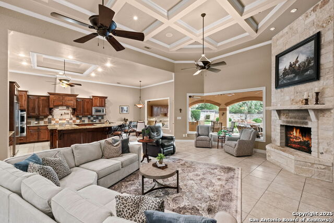
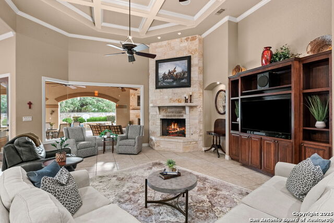
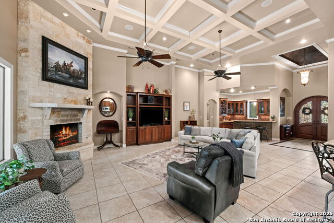
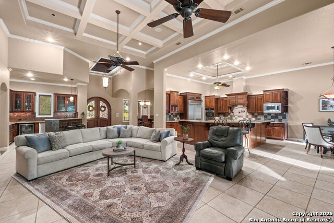
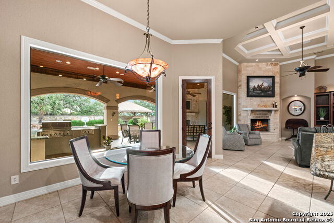
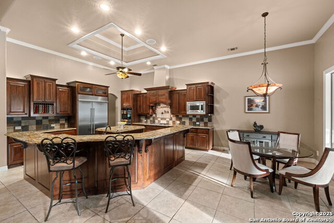
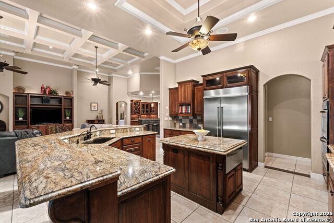
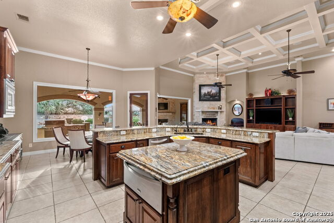
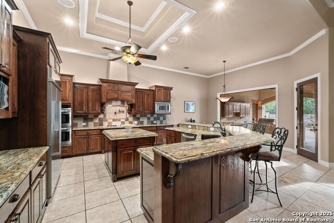
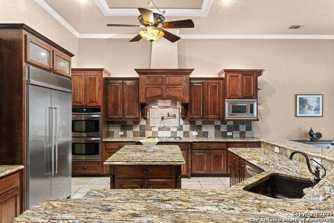
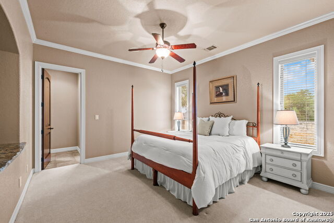
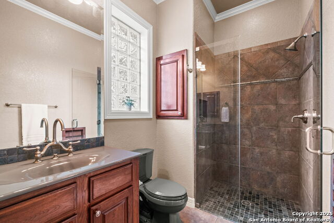
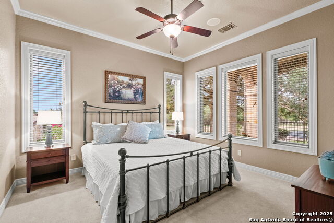
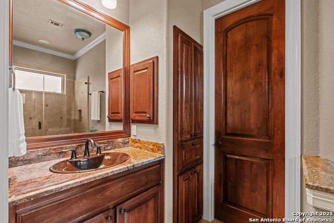
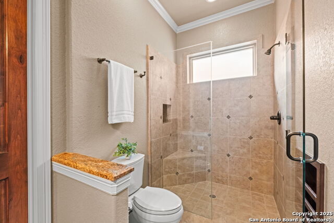
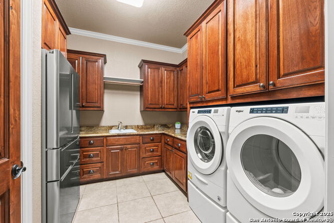
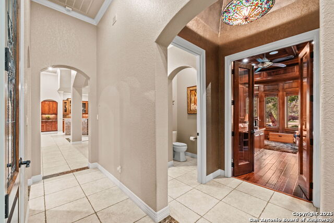
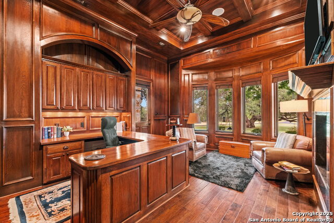
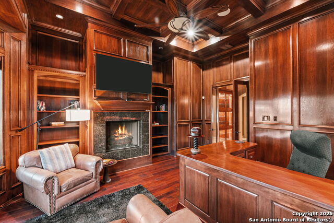
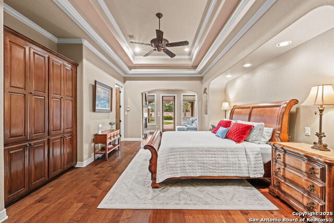
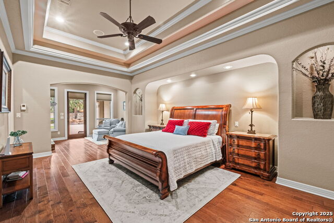
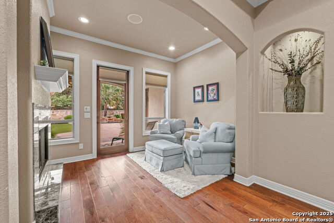
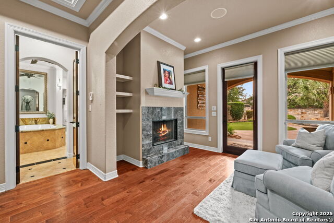
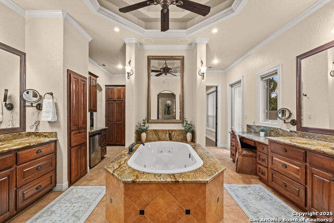
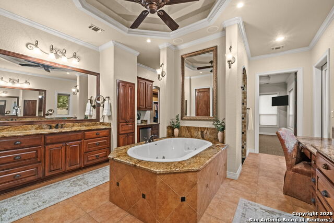
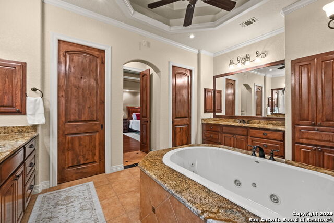
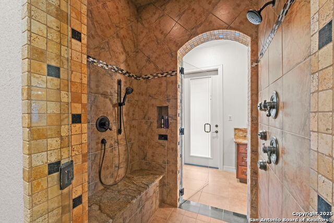
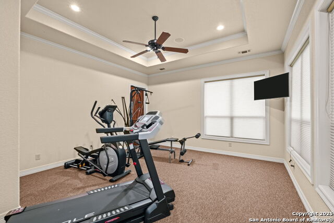
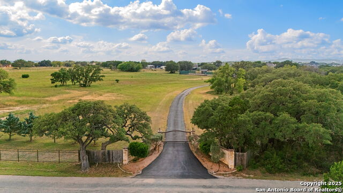
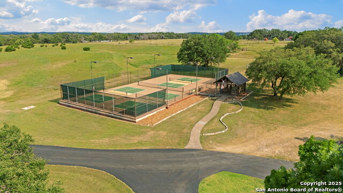
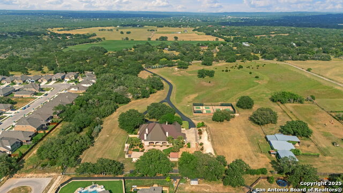
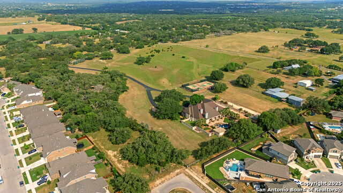
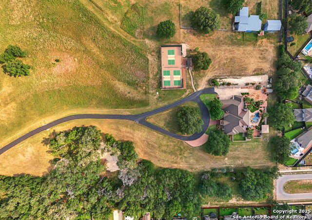
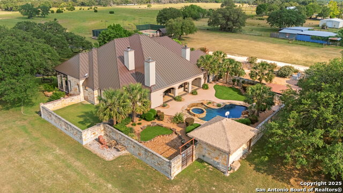
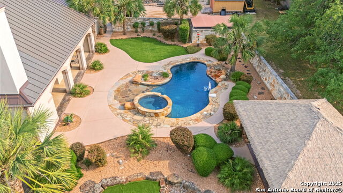
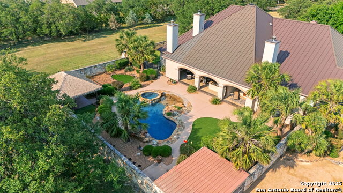
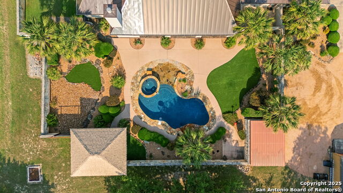
- MLS#: 1870848 ( Single Residential )
- Street Address: 208 Cascade Caverns
- Viewed: 160
- Price: $2,500,000
- Price sqft: $556
- Waterfront: No
- Year Built: 2009
- Bldg sqft: 4499
- Bedrooms: 3
- Total Baths: 4
- Full Baths: 3
- 1/2 Baths: 1
- Garage / Parking Spaces: 3
- Days On Market: 209
- Acreage: 9.00 acres
- Additional Information
- County: KENDALL
- City: Boerne
- Zipcode: 78015
- District: Boerne
- Elementary School: Kendall
- Middle School: Boerne S
- High School: Champion
- Provided by: Phyllis Browning Company
- Contact: Brandi Quinn
- (830) 388-0263

- DMCA Notice
-
DescriptionWelcome to this Texas Hill Country ~4,500 square foot resort living masterpiece, crafted by Cadillac Homes in 2009. Nestled on 9 tranquil acres shared with deer and majestic oaks, this gated retreat offers luxury and privacy. Relax on the screened porch by the sparkling pool, or in the soothing hut tub, and entertain on three private pickle ball courts perfect for gatherings under starry skies. Enjoy dinner on a summer evening with your family in the outdoor kitchen and outdoor living area with fireplace. With custom arched stonework and soaring ceilings, this architectural gem blends timeless elegance and comfort. The gourmet kitchen has a pot filler, warming drawer, double ovens, gas cooking, granite island, and large walk in pantry. The en suite master bedroom complete with a fireplace and outdoor shower access has a spa like bathroom with a separate shower and jacuzzi tub. This stunning estate offers two spacious secondary bedrooms each with it's own bathroom, a custom library with beautiful hardwood floors and paneling, an exercise room, wet bar, and so much more! No city taxes! 3 car garage. Just minutes from downtown Boerne, Geneva school, and San Antonio, your Hill Country sanctuary awaits! Schedule your private showing today.
Features
Possible Terms
- Cash
- Conventional
Air Conditioning
- Three+ Central
Apprx Age
- 16
Builder Name
- Cadillac Homes
Construction
- Pre-Owned
Contract
- Exclusive Right To Sell
Days On Market
- 207
Currently Being Leased
- No
Dom
- 207
Elementary School
- Kendall Elementary
Exterior Features
- Brick
- Stone/Rock
Fireplace
- Three+
- Living Room
- Primary Bedroom
- Wood Burning
- Other
Floor
- Carpeting
- Ceramic Tile
- Wood
Foundation
- Slab
Garage Parking
- Three Car Garage
Heating
- Central
- 3+ Units
Heating Fuel
- Propane Owned
High School
- Champion
Home Owners Association Mandatory
- None
Inclusions
- Ceiling Fans
- Central Vacuum
- Washer Connection
- Dryer Connection
- Microwave Oven
- Gas Cooking
- Disposal
- Dishwasher
- Ice Maker Connection
- Water Softener (owned)
- Wet Bar
- Smoke Alarm
- Security System (Owned)
- Electric Water Heater
- Garage Door Opener
- Smooth Cooktop
- Double Ovens
- Custom Cabinets
Instdir
- I-10 to Cascade Caverns Rd
Interior Features
- Two Living Area
- Separate Dining Room
- Two Eating Areas
- Island Kitchen
- Breakfast Bar
- Walk-In Pantry
- Study/Library
- Utility Room Inside
- High Ceilings
- Open Floor Plan
- Cable TV Available
- High Speed Internet
- Walk in Closets
Kitchen Length
- 19
Legal Description
- See remarks
Lot Description
- Bluff View
- County VIew
- Horses Allowed
- 5 - 14 Acres
- Partially Wooded
- Mature Trees (ext feat)
- Gently Rolling
- Sloping
- Level
Middle School
- Boerne Middle S
Miscellaneous
- No City Tax
Neighborhood Amenities
- None
Number Of Fireplaces
- 3+
Occupancy
- Owner
Owner Lrealreb
- No
Ph To Show
- 210-222-2227
Possession
- Closing/Funding
Property Type
- Single Residential
Roof
- Metal
School District
- Boerne
Source Sqft
- Appsl Dist
Style
- One Story
- Ranch
Total Tax
- 19999.61
Utility Supplier Elec
- Bandera
Utility Supplier Sewer
- Septic
Utility Supplier Water
- Well
Views
- 160
Virtual Tour Url
- 208 Cascade Caverns
Water/Sewer
- Private Well
- Septic
Window Coverings
- All Remain
Year Built
- 2009
Property Location and Similar Properties