
- Ron Tate, Broker,CRB,CRS,GRI,REALTOR ®,SFR
- By Referral Realty
- Mobile: 210.861.5730
- Office: 210.479.3948
- Fax: 210.479.3949
- rontate@taterealtypro.com
Property Photos
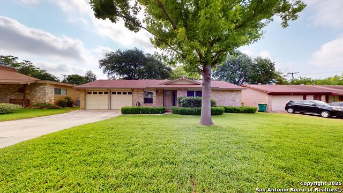

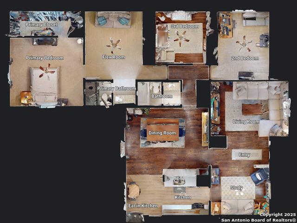
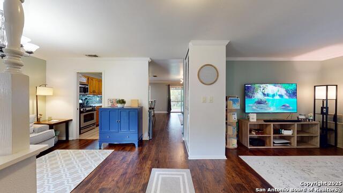
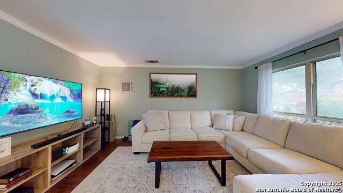
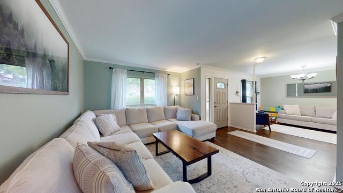
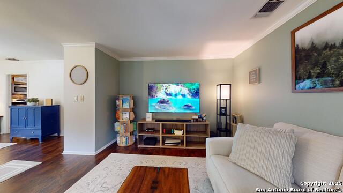
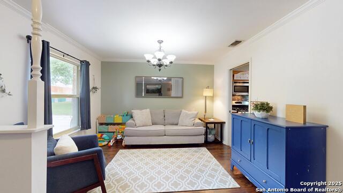
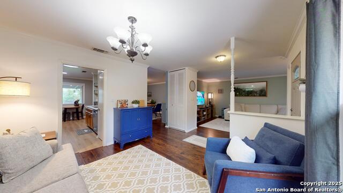
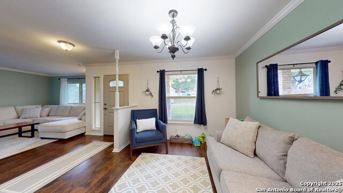
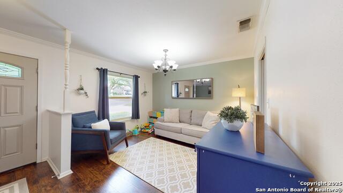
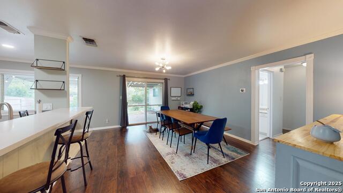
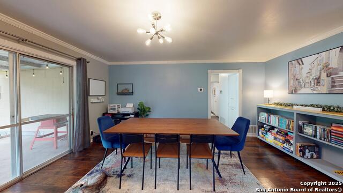
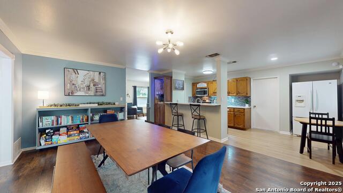
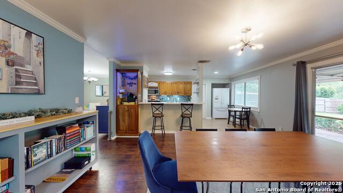
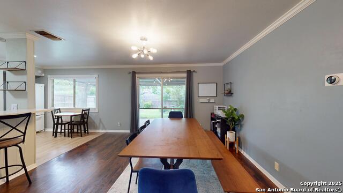
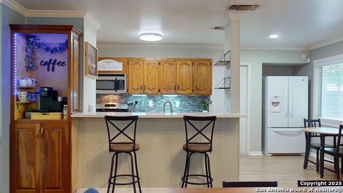
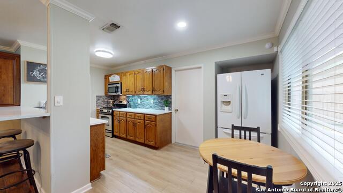
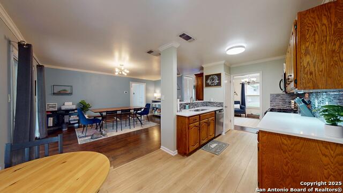
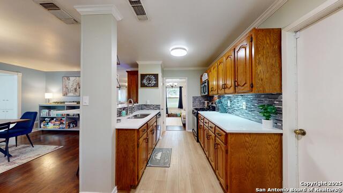
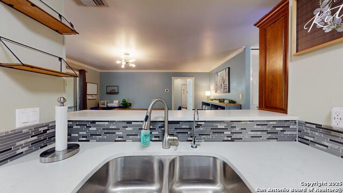
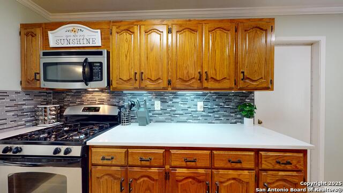
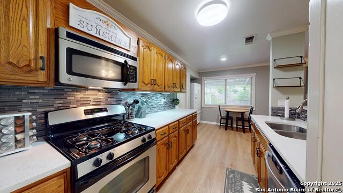
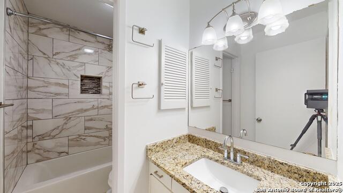
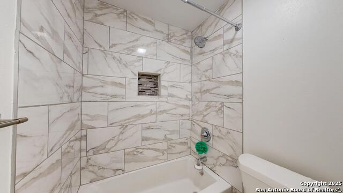
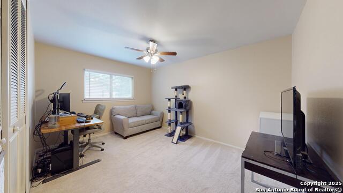
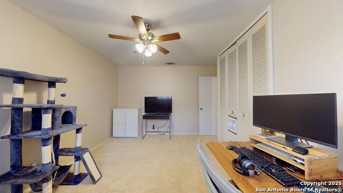
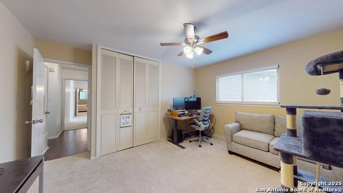
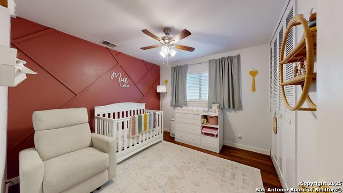
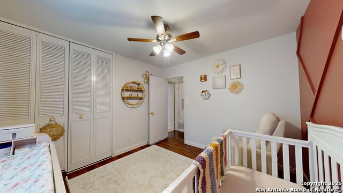
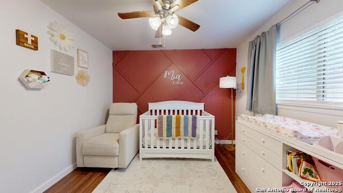
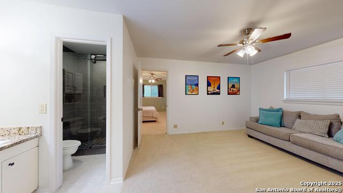
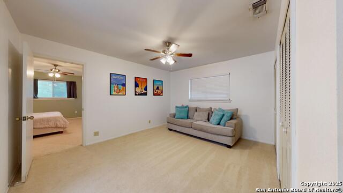
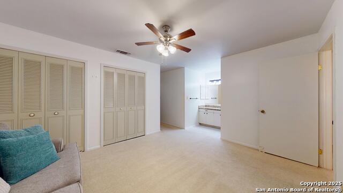
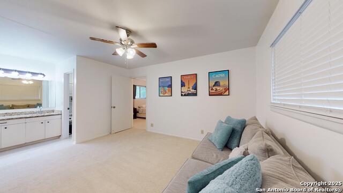
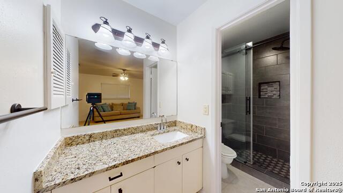
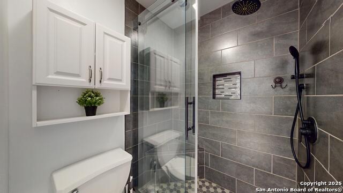
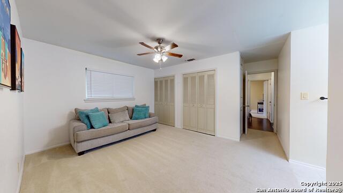
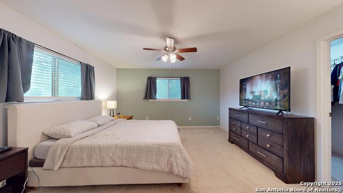
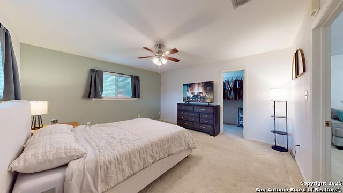
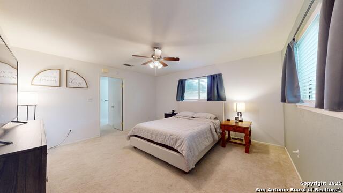
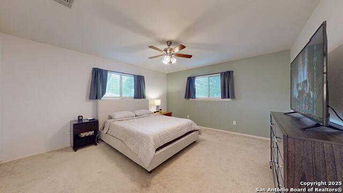
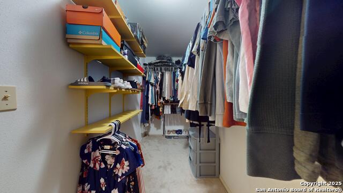
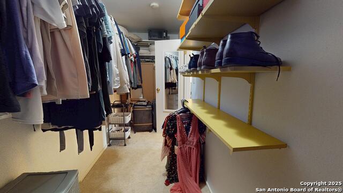
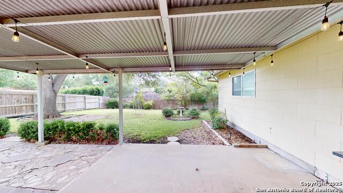
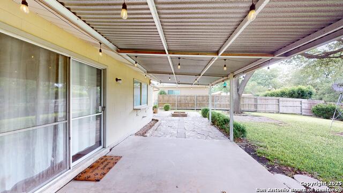
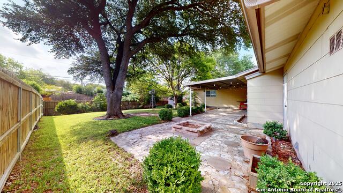
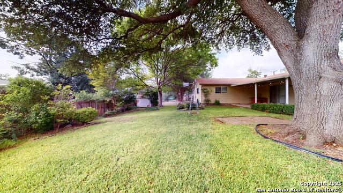
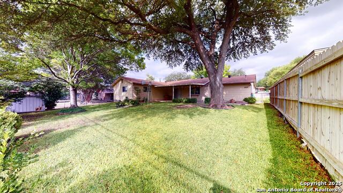
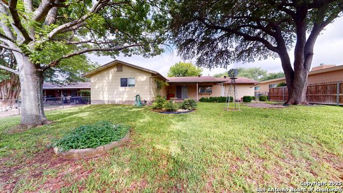
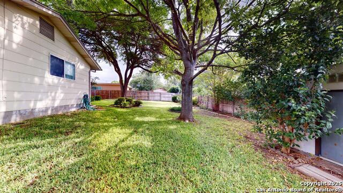
- MLS#: 1870826 ( Single Residential )
- Street Address: 12632 Old Spanish Trail
- Viewed: 111
- Price: $267,000
- Price sqft: $149
- Waterfront: No
- Year Built: 1967
- Bldg sqft: 1794
- Bedrooms: 3
- Total Baths: 2
- Full Baths: 2
- Garage / Parking Spaces: 2
- Days On Market: 232
- Additional Information
- County: BEXAR
- City: Live Oak
- Zipcode: 78233
- Subdivision: Live Oak Village
- District: Judson
- Elementary School: Ed Franz
- Middle School: Kitty Hawk
- High School: Judson
- Provided by: Just Focus Real Estate
- Contact: Lauren Overton
- (210) 784-0390

- DMCA Notice
-
DescriptionNEW PRICE! Charming 3 bed, 2 bath home situated on nearly 1/4 acre with no immediate rear neighbors. No HOA. Mature Trees. Features include laminate wood flooring, granite countertops, updated lighting, and freshly painted interior. Kitchen is equipped with stainless steel gas stove, microwave, and dishwasher all conveying with the sale. Spacious primary suite located at the rear of the home offers multiple closets and an additional flex space perfect for a nursery, office, or sitting area. Home includes gas stove and furnace, water softener, and a well maintained lawn. Conveniently located near The Forum with quick access to major highways.
Features
Possible Terms
- Conventional
- FHA
- VA
- TX Vet
- Cash
Accessibility
- No Stairs
- First Floor Bath
- Full Bath/Bed on 1st Flr
Air Conditioning
- One Central
Apprx Age
- 59
Block
- 14
Builder Name
- N/A
Construction
- Pre-Owned
Contract
- Exclusive Right To Sell
Days On Market
- 225
Currently Being Leased
- No
Dom
- 225
Elementary School
- Ed Franz
Energy Efficiency
- Double Pane Windows
- Ceiling Fans
- Recirculating Hot Water
Exterior Features
- Asbestos Shingle
- Brick
Fireplace
- Not Applicable
Floor
- Carpeting
- Laminate
Foundation
- Slab
Garage Parking
- Two Car Garage
Heating
- Central
Heating Fuel
- Natural Gas
High School
- Judson
Home Owners Association Mandatory
- None
Inclusions
- Ceiling Fans
- Chandelier
- Washer Connection
- Dryer Connection
- Microwave Oven
- Stove/Range
- Gas Cooking
- Disposal
- Dishwasher
- Ice Maker Connection
- Water Softener (owned)
- Vent Fan
- Smoke Alarm
- Attic Fan
- Gas Water Heater
- Garage Door Opener
- Plumb for Water Softener
- City Garbage service
Instdir
- from I-35 Frontage Rd
- take exit 170A
Interior Features
- Two Living Area
Kitchen Length
- 10
Legal Description
- CB 5048B BLK 14 LOT 7
Lot Description
- Mature Trees (ext feat)
- Level
Lot Improvements
- Street Paved
- Curbs
- Street Gutters
- Sidewalks
- Streetlights
- Alley
- Fire Hydrant w/in 500'
- City Street
Middle School
- Kitty Hawk
Miscellaneous
- Virtual Tour
- School Bus
- As-Is
Neighborhood Amenities
- Pool
- Clubhouse
- Park/Playground
- Jogging Trails
- Sports Court
Occupancy
- Owner
Owner Lrealreb
- No
Ph To Show
- 2102222227
Possession
- Closing/Funding
Property Type
- Single Residential
Roof
- Composition
School District
- Judson
Source Sqft
- Appsl Dist
Style
- One Story
Total Tax
- 5301.25
Utility Supplier Elec
- CPS
Utility Supplier Gas
- CPS
Utility Supplier Grbge
- COLO
Utility Supplier Sewer
- COLO
Utility Supplier Water
- COLO
Views
- 111
Virtual Tour Url
- https://my.matterport.com/show/?m=gXLRqgzeABA
Water/Sewer
- Water System
- Sewer System
Window Coverings
- Some Remain
Year Built
- 1967
Property Location and Similar Properties