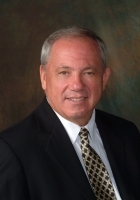
- Ron Tate, Broker,CRB,CRS,GRI,REALTOR ®,SFR
- By Referral Realty
- Mobile: 210.861.5730
- Office: 210.479.3948
- Fax: 210.479.3949
- rontate@taterealtypro.com
Property Photos
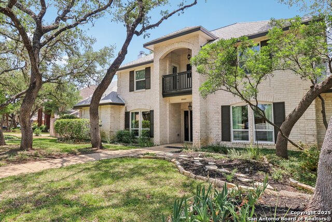

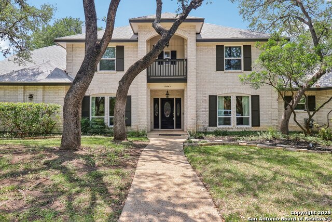
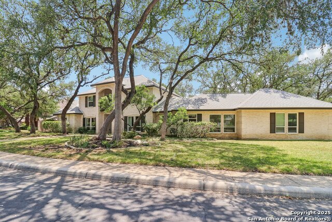
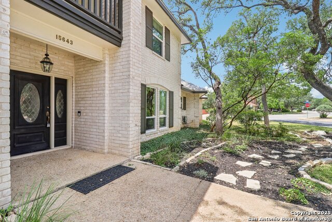
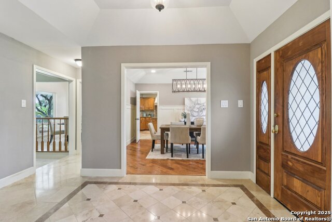
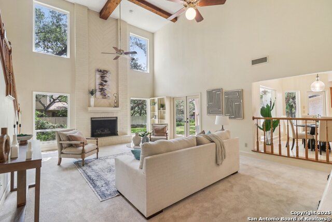
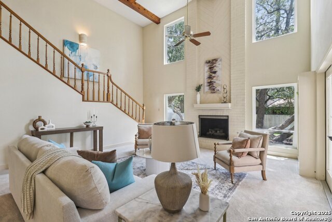
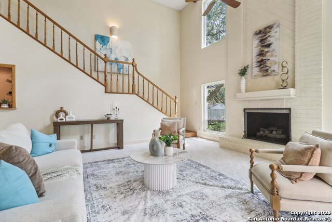
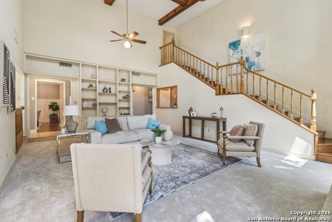
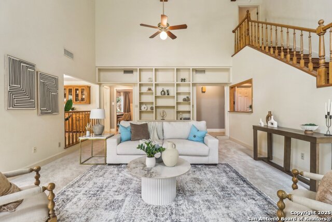
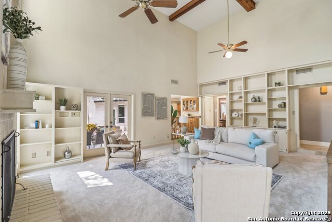
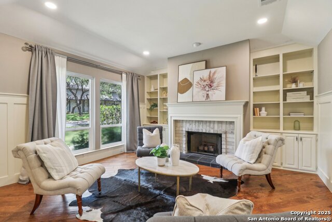
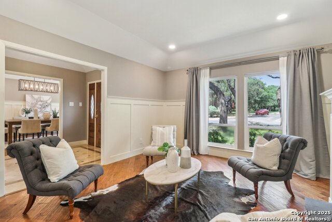
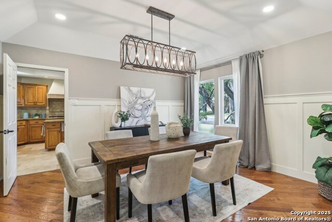
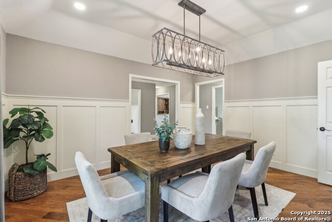
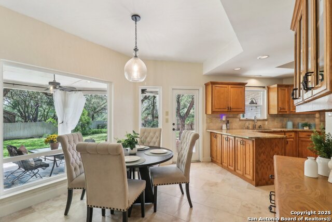
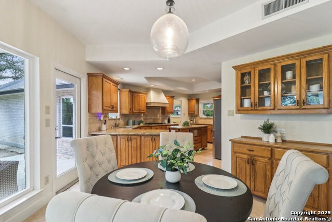
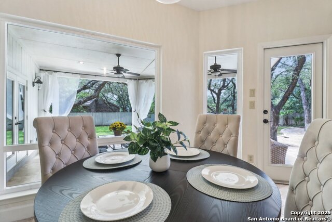
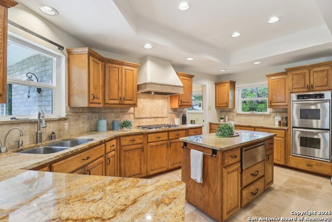
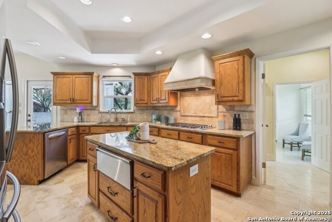
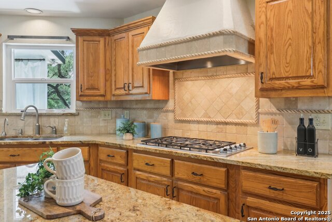
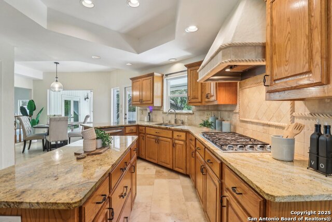
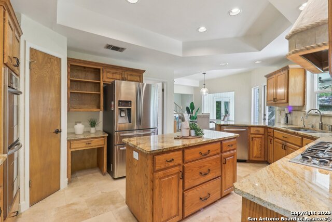
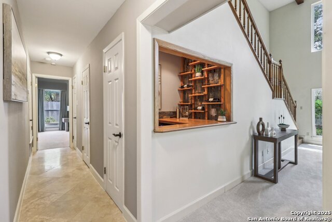
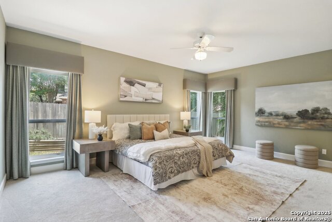
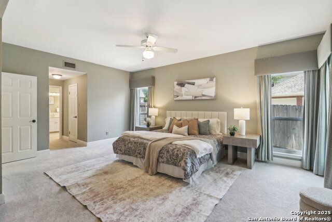
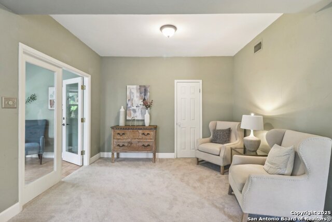
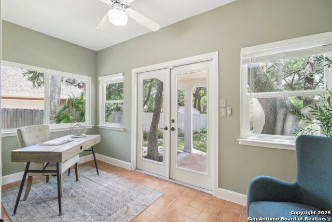
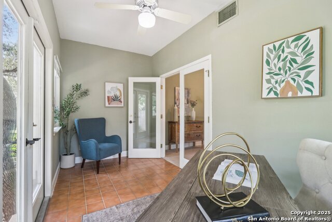
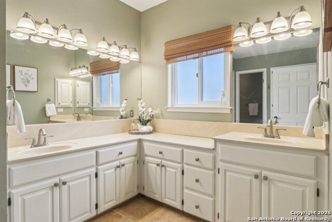
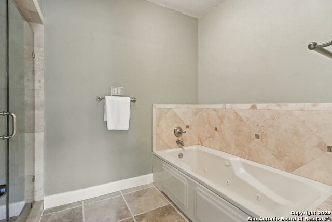
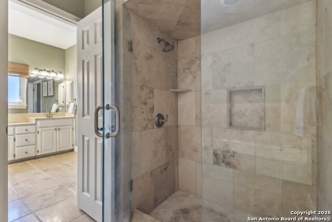
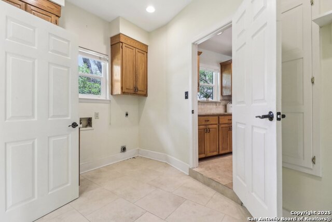
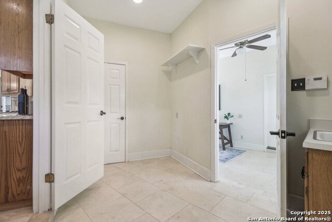
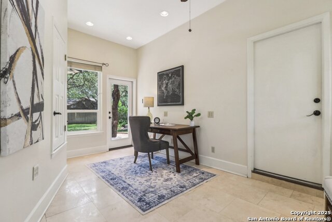
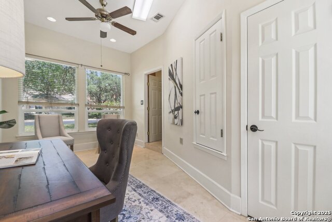
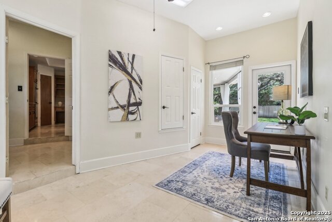
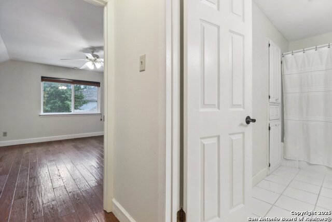
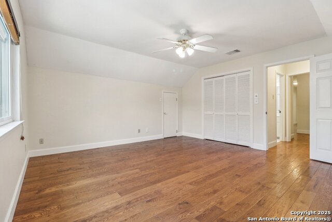
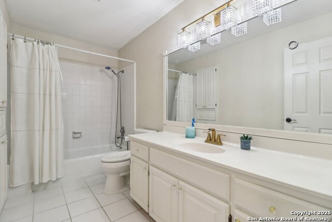
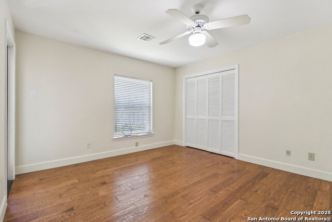
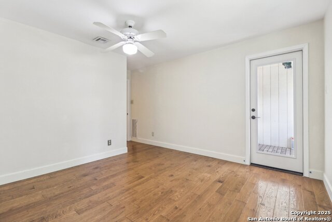
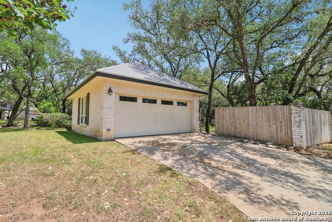
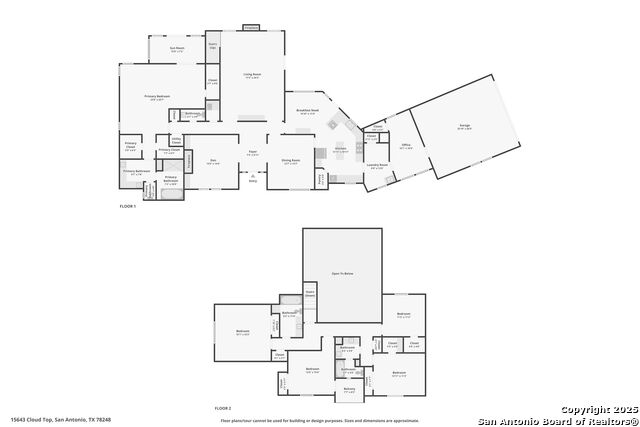
- MLS#: 1870745 ( Single Residential )
- Street Address: 15643 Cloud Top
- Viewed: 6
- Price: $795,000
- Price sqft: $201
- Waterfront: No
- Year Built: 1986
- Bldg sqft: 3962
- Bedrooms: 5
- Total Baths: 4
- Full Baths: 3
- 1/2 Baths: 1
- Garage / Parking Spaces: 2
- Days On Market: 9
- Additional Information
- County: BEXAR
- City: San Antonio
- Zipcode: 78248
- Subdivision: Deerfield
- District: North East I.S.D.
- Elementary School: Huebner
- Middle School: Eisenhower
- High School: Churchill
- Provided by: Real Broker, LLC
- Contact: Vanessa Bradford
- (210) 707-9029

- DMCA Notice
-
DescriptionOpen House Celebration on May 31st from 11am to 2pm. Welcome to 15643 Cloud Top, a spacious 5 bedroom, 3.5 bath home located in the highly sought after Deerfield community. Situated on a generously sized lot adorned with mature oak trees, this 3,962 sq ft home offers space, privacy, and timeless appeal. Inside, you'll find a versatile floorplan featuring a formal dining room, dedicated home office, and a bright breakfast area. A massive living room anchors the heart of the home, while a separate den with a cozy fireplace offers a quiet space to relax or entertain. The oversized primary suite is a true sanctuary, complete with a private sitting area, sunroom, dual walk in closets, and a luxurious en suite bathroom with dual vanities. Secondary bedrooms are well sized and thoughtfully laid out for comfort and functionality. Located in one of San Antonio's most desirable neighborhoods, this property combines abundant indoor living space with serene outdoor surroundings. A rare opportunity to own in Deerfield don't miss it!
Features
Possible Terms
- Conventional
- FHA
- VA
- Cash
Accessibility
- Ext Door Opening 36"+
- 36 inch or more wide halls
- Hallways 42" Wide
- Doors w/Lever Handles
- Low Closet Rods
- Low Pile Carpet
- Near Bus Line
- Level Lot
- Level Drive
- First Floor Bath
- Full Bath/Bed on 1st Flr
- First Floor Bedroom
- Stall Shower
- Thresholds less than 5/8 of an inch
Air Conditioning
- Two Central
Apprx Age
- 39
Block
- 13
Builder Name
- Custom Builder
Construction
- Pre-Owned
Contract
- Exclusive Right To Sell
Currently Being Leased
- No
Elementary School
- Huebner
Energy Efficiency
- 13-15 SEER AX
- Programmable Thermostat
- Double Pane Windows
- Energy Star Appliances
- Radiant Barrier
- Low E Windows
- Ceiling Fans
Exterior Features
- Brick
- 3 Sides Masonry
- Siding
Fireplace
- Two
- Living Room
- Family Room
Floor
- Carpeting
- Ceramic Tile
- Wood
- Stone
Foundation
- Slab
Garage Parking
- Two Car Garage
- Detached
Green Features
- Drought Tolerant Plants
Heating
- Central
- 2 Units
Heating Fuel
- Natural Gas
High School
- Churchill
Home Owners Association Fee
- 502
Home Owners Association Frequency
- Semi-Annually
Home Owners Association Mandatory
- Mandatory
Home Owners Association Name
- DEERFIELD HOMEOWNERS ASSOCIATION
Home Faces
- East
Inclusions
- Ceiling Fans
- Chandelier
- Washer Connection
- Dryer Connection
- Cook Top
- Built-In Oven
- Self-Cleaning Oven
- Gas Cooking
- Refrigerator
- Disposal
- Dishwasher
- Wet Bar
- Vent Fan
- Pre-Wired for Security
- Electric Water Heater
- Gas Water Heater
- Garage Door Opener
- Solid Counter Tops
- Double Ovens
- Custom Cabinets
- Carbon Monoxide Detector
- 2+ Water Heater Units
- City Garbage service
Instdir
- 1604 to Huebner
- to Deer Crest
- to Cloud Top.
Interior Features
- Two Living Area
- Separate Dining Room
- Eat-In Kitchen
- Two Eating Areas
- Walk-In Pantry
- Study/Library
- Utility Room Inside
- High Ceilings
- High Speed Internet
- Laundry Main Level
- Laundry Room
- Walk in Closets
- Attic - Access only
Kitchen Length
- 13
Legal Desc Lot
- 31
Legal Description
- Ncb 18363 Blk 13 Lot 31 (Deerfield Ut-3) "Blanco Rd West #2
Lot Description
- Corner
- 1/4 - 1/2 Acre
- Mature Trees (ext feat)
- Level
Middle School
- Eisenhower
Multiple HOA
- No
Neighborhood Amenities
- Tennis
- Clubhouse
- Park/Playground
- Sports Court
- Basketball Court
Occupancy
- Vacant
Owner Lrealreb
- No
Ph To Show
- 2102222227
Possession
- Closing/Funding
Property Type
- Single Residential
Recent Rehab
- Yes
Roof
- Composition
School District
- North East I.S.D.
Source Sqft
- Appsl Dist
Style
- Two Story
- Traditional
Total Tax
- 7043
Utility Supplier Elec
- CPS Energy
Utility Supplier Gas
- CPS Energy
Utility Supplier Grbge
- CPS
Utility Supplier Sewer
- Saws
Utility Supplier Water
- Saws
Water/Sewer
- Sewer System
Window Coverings
- All Remain
Year Built
- 1986
Property Location and Similar Properties