
- Ron Tate, Broker,CRB,CRS,GRI,REALTOR ®,SFR
- By Referral Realty
- Mobile: 210.861.5730
- Office: 210.479.3948
- Fax: 210.479.3949
- rontate@taterealtypro.com
Property Photos
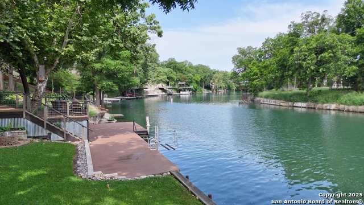

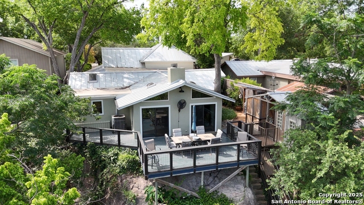
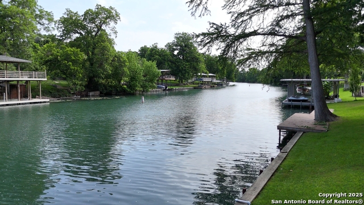
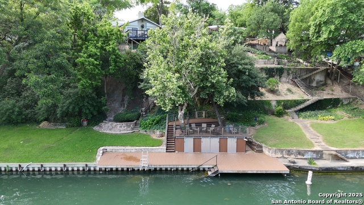
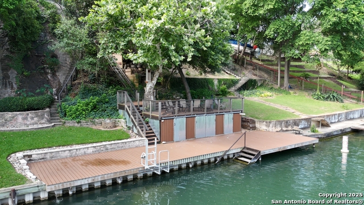
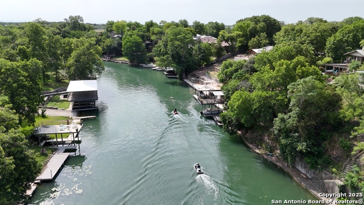
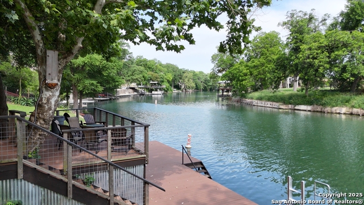
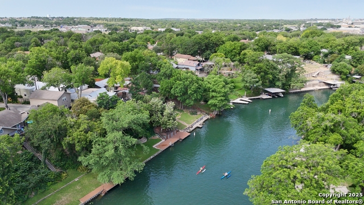
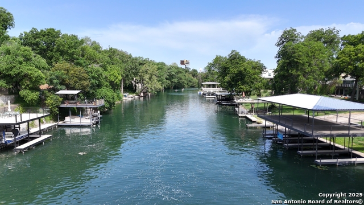
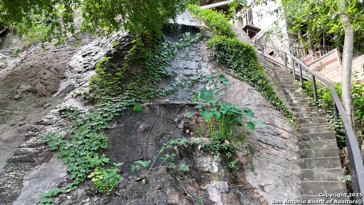
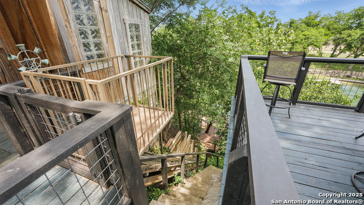
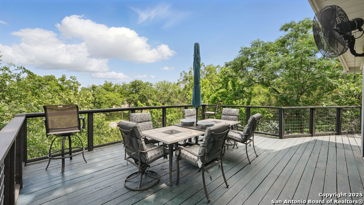
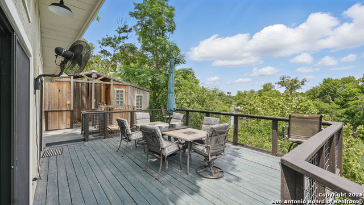
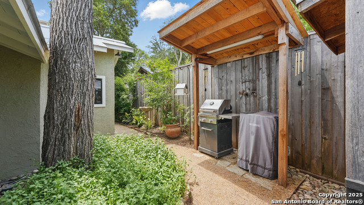
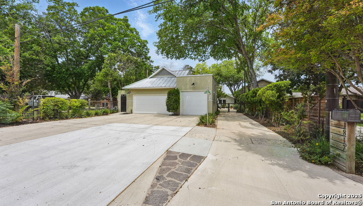
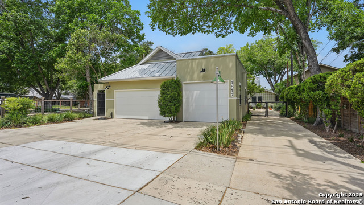
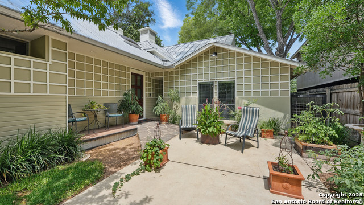
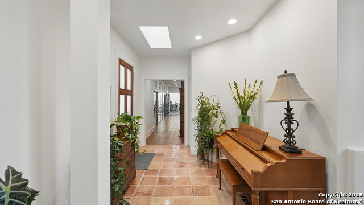
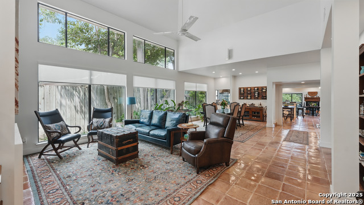
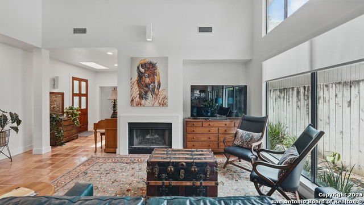
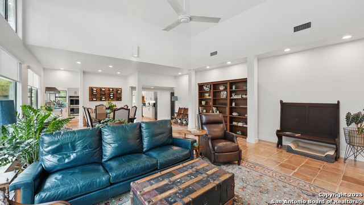
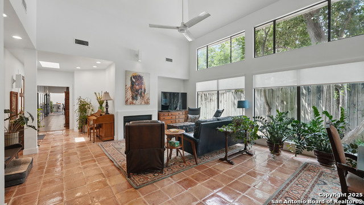
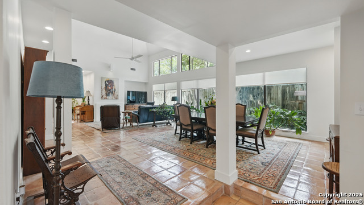
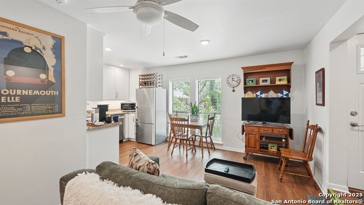
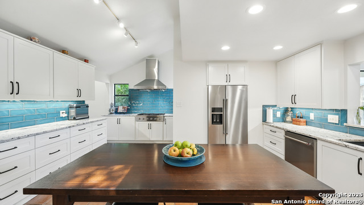
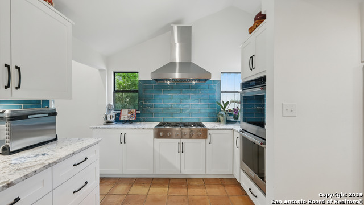
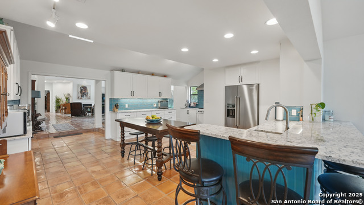
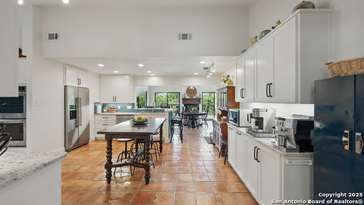
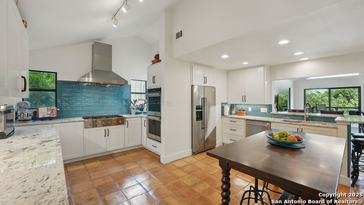
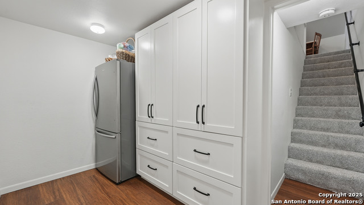
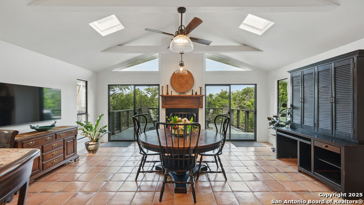
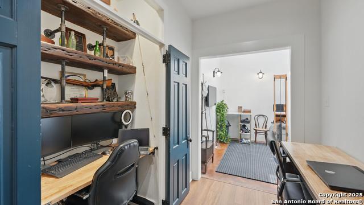
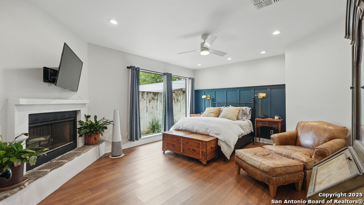
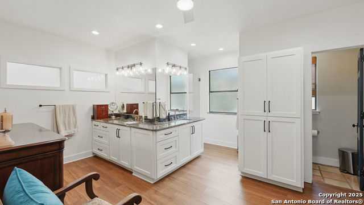
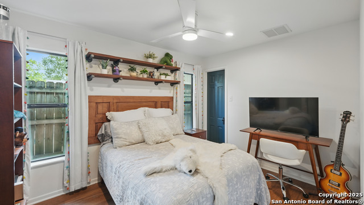
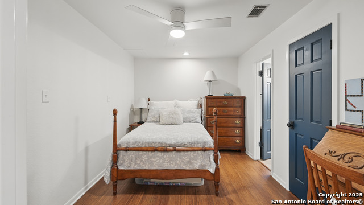
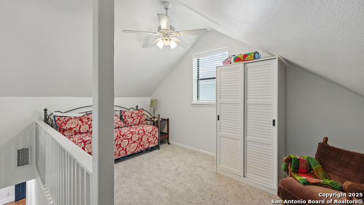
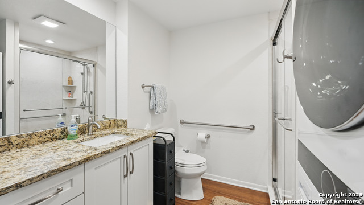
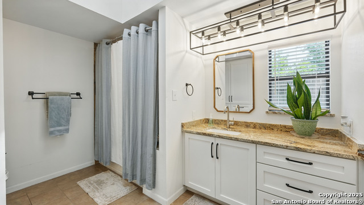
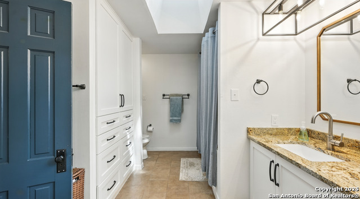
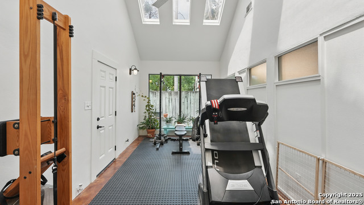
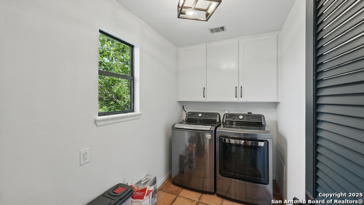
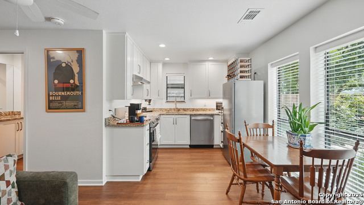
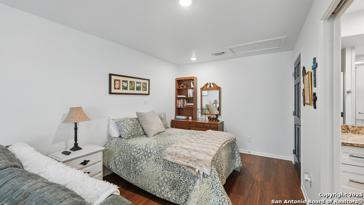
- MLS#: 1870733 ( Single Residential )
- Street Address: 1817 Kuehler
- Viewed: 42
- Price: $1,445,000
- Price sqft: $394
- Waterfront: No
- Year Built: 1984
- Bldg sqft: 3671
- Bedrooms: 4
- Total Baths: 5
- Full Baths: 3
- 1/2 Baths: 2
- Garage / Parking Spaces: 3
- Days On Market: 55
- Additional Information
- County: COMAL
- City: New Braunfels
- Zipcode: 78130
- Subdivision: J Thompson Acres
- District: New Braunfels
- Elementary School: Klein Road
- Middle School: New Braunfel
- High School: Long Creek
- Provided by: BHHS Don Johnson REALTORS - NB
- Contact: Felicia James
- (830) 643-0292

- DMCA Notice
-
DescriptionLake dunlap home outside the flood zone,less than 2 miles from historic downtown new braunfels live music, restaurants, shopping and festivals! This luxurious home features 56 ft of recently improved waterfront for boating, swimming, kayaking, and fishing in the no wake zone, 3 decks for outdoor relaxing, watercraft storage at water level, and a professional kayak launch. The main home has a big airy open floor plan, 3 bedrooms, 2 on the main level, and one in a loft, 2. 5 baths, 2 living rooms, 2 dining areas, a flex room/home office or extra bedroom, a workout room, a 3 car oversized grg w a workshop and permanent stairs to attic storage. The kitchen features granite counters, gorgeous tile backsplash, custom cabinets, high end stainless appliances, incl a 6 burner gas cooktop w superior venthood and double convection ovens, stainless sink w accessories for the chef/clean up crew! Enjoy the water view and lush landscape from the outdoor deck, with a covered grilling area. Ready for a dip in the lake? Take the electric tram/funicular to the water to enjoy those decks and a view of the waterfall above. The mstr bedroom features a wood burning fireplace, a huge walk in closet, bathroom w separate granite vanities & room for dressers. Walk in shower features 2 shower heads. Other extra features incl walkin pantry w a fridge and a laundry room off the den area. The large living/dining great room features, abundant natural light and a wood burning fireplace. Ample storage in the wide hall adjacent to the master. Screened windows above this walkway open and are lighted giving a glow to the home in the evening. The guest house is super cozy w a private entrance, updated full kitchen, big window in the dining area, bedroom/living combo with 2 closets and an updated bathroom w washer/dryer. This is a perfect waterfront property for a permanent or vacation home. All refrigerators, washer/dryers and watercraft/toys conveyall refrigerators and water craft/toys convey.
Features
Possible Terms
- Conventional
- FHA
- VA
- Cash
Air Conditioning
- Two Central
Apprx Age
- 41
Block
- 21 J
Builder Name
- UNKNOWN
Construction
- Pre-Owned
Contract
- Exclusive Right To Sell
Days On Market
- 45
Currently Being Leased
- No
Dom
- 45
Elementary School
- Klein Road
Exterior Features
- 3 Sides Masonry
- Wood
- Stucco
Fireplace
- Living Room
- Family Room
- Primary Bedroom
Floor
- Carpeting
- Saltillo Tile
- Ceramic Tile
Foundation
- Slab
Garage Parking
- Three Car Garage
- Attached
- Oversized
Heating
- 2 Units
Heating Fuel
- Electric
High School
- Long Creek
Home Owners Association Mandatory
- None
Inclusions
- Ceiling Fans
- Chandelier
- Washer Connection
- Dryer Connection
- Stacked Washer/Dryer
- Microwave Oven
- Stove/Range
- Refrigerator
- Disposal
- Dishwasher
- Ice Maker Connection
- Vent Fan
- Attic Fan
- Electric Water Heater
- Garage Door Opener
- Whole House Fan
- Solid Counter Tops
- Double Ovens
- Custom Cabinets
- City Garbage service
Instdir
- FROM IH 35 S
- EXIT FM 725
- GO LEFT
- THEN N GO LEFT ON KUEHLER
- HOME IS ON THE LEFT.
Interior Features
- Two Living Area
- Liv/Din Combo
- Separate Dining Room
- Eat-In Kitchen
- Two Eating Areas
- Island Kitchen
- Breakfast Bar
- Walk-In Pantry
- Study/Library
- Shop
- Utility Room Inside
- High Ceilings
- Open Floor Plan
- Cable TV Available
- High Speed Internet
- Laundry Main Level
- Laundry Room
- Telephone
- Walk in Closets
- Attic - Access only
- Attic - Floored
- Attic - Permanent Stairs
Kitchen Length
- 18
Legal Desc Lot
- A-608
Legal Description
- A-608 Sur- 21 J Thompson
- Acres .303
- Life Estate
Lot Description
- Lakefront
- On Waterfront
- Water View
Middle School
- New Braunfel
Neighborhood Amenities
- Waterfront Access
- Fishing Pier
- Other - See Remarks
Number Of Fireplaces
- 3+
Occupancy
- Owner
Owner Lrealreb
- No
Ph To Show
- 210-222-2227
Possession
- Closing/Funding
Property Type
- Single Residential
Recent Rehab
- Yes
Roof
- Metal
School District
- New Braunfels
Source Sqft
- Appsl Dist
Style
- Two Story
- Traditional
Total Tax
- 13336.57
Utility Supplier Elec
- NBU
Utility Supplier Gas
- CP ENERGY
Utility Supplier Grbge
- NBU
Utility Supplier Sewer
- NBU
Utility Supplier Water
- NBU
Views
- 42
Water/Sewer
- City
Window Coverings
- All Remain
Year Built
- 1984
Property Location and Similar Properties