
- Ron Tate, Broker,CRB,CRS,GRI,REALTOR ®,SFR
- By Referral Realty
- Mobile: 210.861.5730
- Office: 210.479.3948
- Fax: 210.479.3949
- rontate@taterealtypro.com
Property Photos
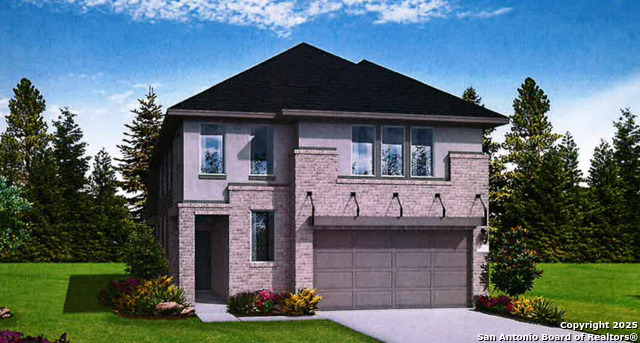

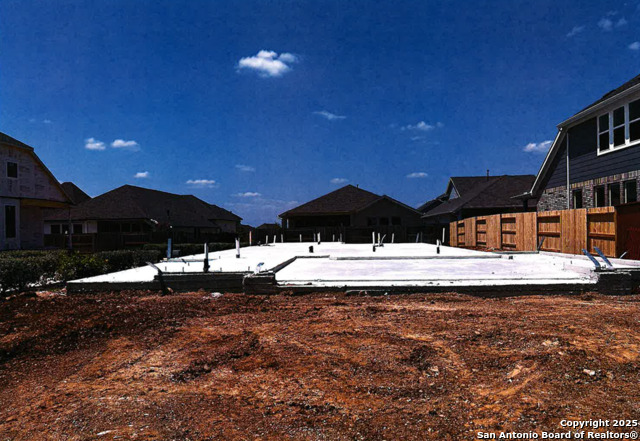
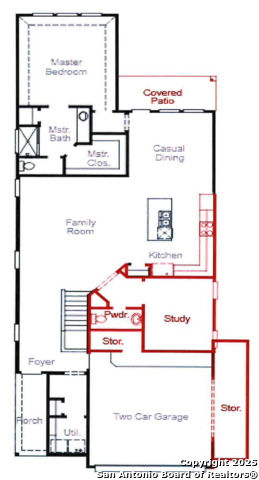
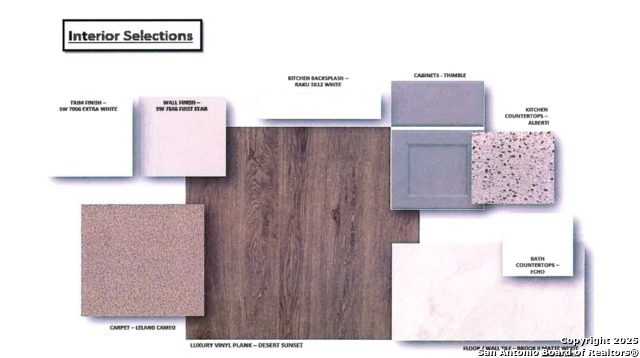
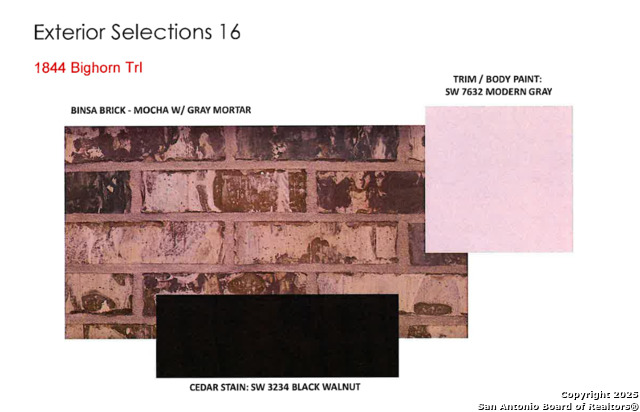
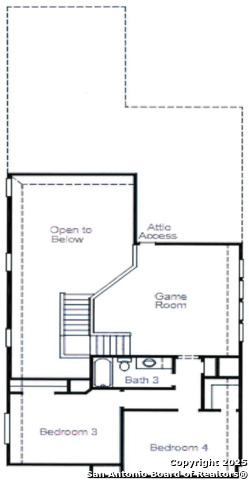

























- MLS#: 1870694 ( Single Residential )
- Street Address: 1844 Bighorn Trail
- Viewed: 58
- Price: $499,990
- Price sqft: $200
- Waterfront: No
- Year Built: 2025
- Bldg sqft: 2496
- Bedrooms: 3
- Total Baths: 3
- Full Baths: 3
- Garage / Parking Spaces: 2
- Days On Market: 211
- Additional Information
- County: COMAL
- City: New Braunfels
- Zipcode: 78132
- Subdivision: Veramendi
- District: New Braunfels
- Elementary School: Lamar
- Middle School: Oak Run
- High School: New Braunfel
- Provided by: eXp Realty
- Contact: Dayton Schrader
- (210) 757-9785

- DMCA Notice
-
DescriptionThe Bloomburg floorplan offers a two story layout that blends thoughtful design with modern living. This home features three spacious bedrooms, large study and two and a half bathrooms, catering to families of various sizes. On the main level, the open concept living space creates an inviting atmosphere for both daily life and entertaining, with the kitchen serving as the heart of the home with the primary bedroom and converted study with powder room downstairs. Upstairs, there are two additional bedrooms, a bathroom and a game room area which provides a comfortable living retreat for all to enjoy. A two car garage with an additional 5 foot extension adds convenience and storage options, making this floorplan a practical and stylish choice for homeowners seeking space and functionality in a beautifully designed residence.
Features
Possible Terms
- Conventional
- FHA
- VA
- TX Vet
- Cash
- Investors OK
Accessibility
- First Floor Bath
- Full Bath/Bed on 1st Flr
- First Floor Bedroom
Air Conditioning
- One Central
Block
- 21
Builder Name
- Coventry Homes
Construction
- New
Contract
- Exclusive Right To Sell
Days On Market
- 208
Currently Being Leased
- No
Dom
- 208
Elementary School
- Lamar
Energy Efficiency
- Tankless Water Heater
- Smart Electric Meter
- 13-15 SEER AX
- Programmable Thermostat
- Double Pane Windows
- Energy Star Appliances
- Radiant Barrier
- High Efficiency Water Heater
- Ceiling Fans
Exterior Features
- Brick
Fireplace
- Not Applicable
Floor
- Carpeting
- Vinyl
Foundation
- Slab
Garage Parking
- Two Car Garage
Green Certifications
- HERS 0-85
- Energy Star Certified
Green Features
- Low Flow Commode
- Low Flow Fixture
Heating
- 1 Unit
Heating Fuel
- Electric
High School
- New Braunfel
Home Owners Association Fee
- 660
Home Owners Association Frequency
- Annually
Home Owners Association Mandatory
- Mandatory
Home Owners Association Name
- CO*HERE
Home Faces
- West
Inclusions
- Washer Connection
- Dryer Connection
- Cook Top
- Built-In Oven
- Microwave Oven
- Disposal
- Dishwasher
- Vent Fan
- Smoke Alarm
- Pre-Wired for Security
- Gas Water Heater
- In Wall Pest Control
Instdir
- From TX-1604 Loop E: I-35 N towards Austin
- Exit 181 for TX-337 Loop/FM Rd 482
- Left on Borchers Blvd
- Right on Bighorn Trl. From I-35 S Austin: 1-35 S
- Exit 181 for TX-337 Loops/FM Rd 482
- Left on Borchers Blvd
- Right on Bighorn Trl.
Interior Features
- Island Kitchen
- Study/Library
- Game Room
- Utility Room Inside
- High Ceilings
- Open Floor Plan
- Cable TV Available
- High Speed Internet
- Laundry Main Level
- Walk in Closets
Kitchen Length
- 13
Legal Desc Lot
- 67
Legal Description
- Block 21
- Lot 67 Section 2
Lot Dimensions
- 50x120
Lot Improvements
- Street Paved
- Sidewalks
- City Street
Middle School
- Oak Run
Multiple HOA
- No
Neighborhood Amenities
- Pool
- Clubhouse
- Park/Playground
- Jogging Trails
- Bike Trails
Occupancy
- Vacant
Owner Lrealreb
- No
Ph To Show
- 210-972-5095
Possession
- Closing/Funding
Property Type
- Single Residential
Roof
- Composition
School District
- New Braunfels
Source Sqft
- Bldr Plans
Style
- Two Story
Total Tax
- 2.15
Utility Supplier Elec
- NB Utilities
Utility Supplier Gas
- Center Point
Utility Supplier Grbge
- NB Utilities
Utility Supplier Sewer
- NB Utilities
Utility Supplier Water
- NB Utilities
Views
- 58
Water/Sewer
- Water System
- Sewer System
Window Coverings
- None Remain
Year Built
- 2025
Property Location and Similar Properties