
- Ron Tate, Broker,CRB,CRS,GRI,REALTOR ®,SFR
- By Referral Realty
- Mobile: 210.861.5730
- Office: 210.479.3948
- Fax: 210.479.3949
- rontate@taterealtypro.com
Property Photos
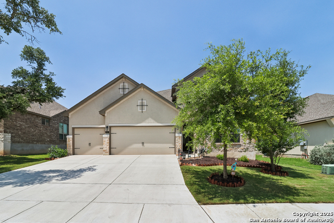

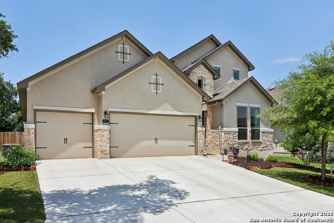
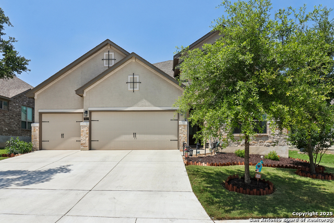
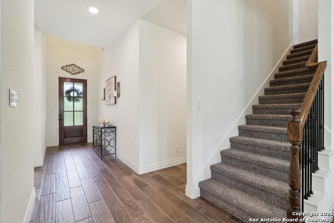
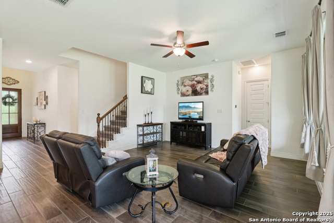
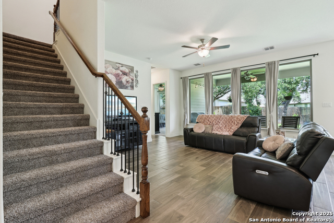
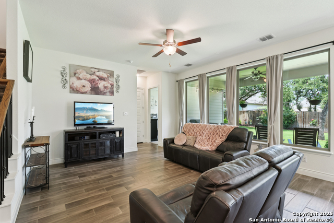
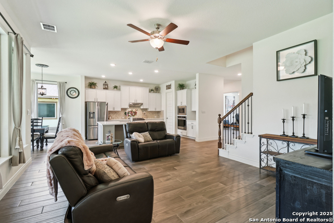
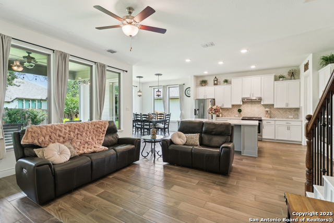
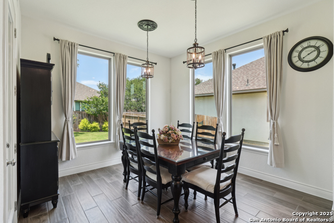
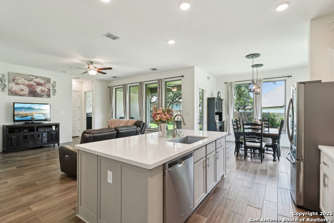
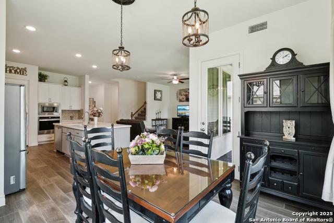
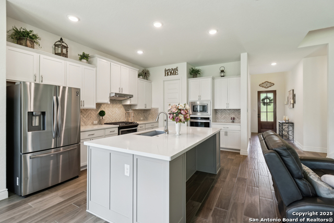
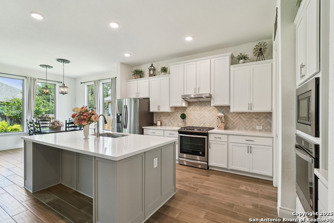
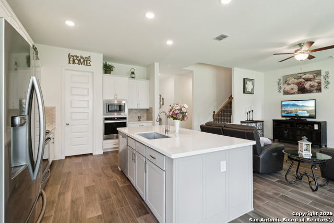
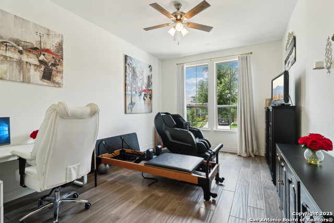
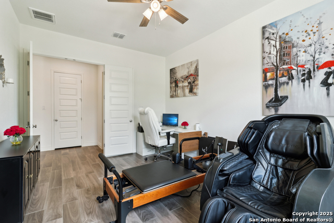
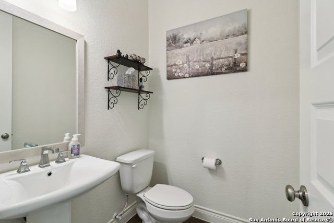
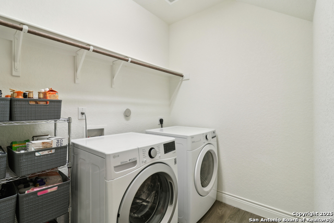
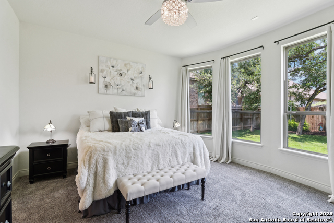
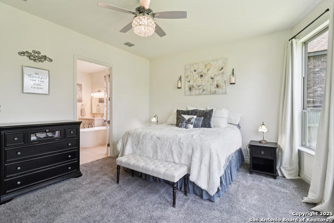
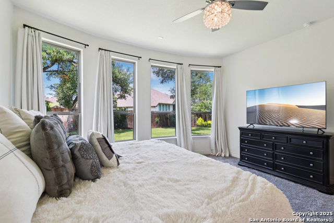
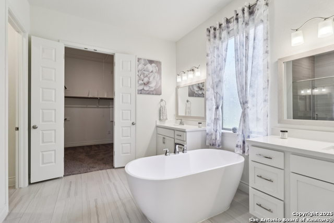
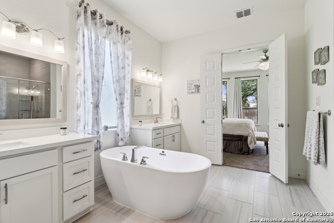
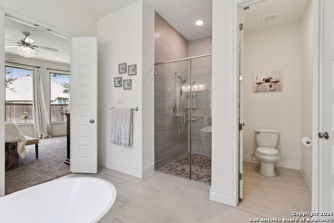
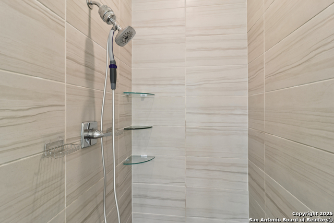
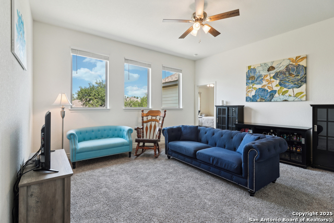
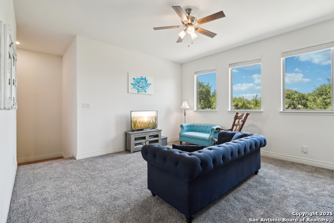
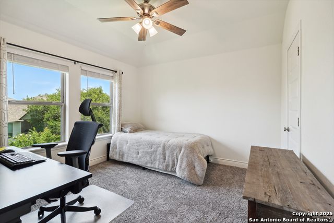
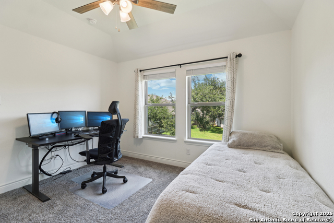
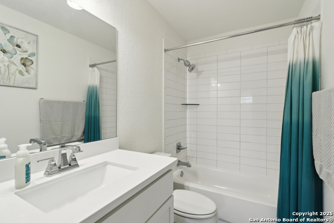
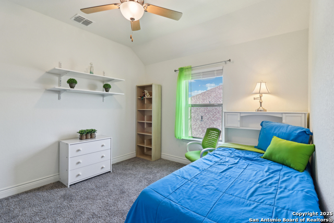
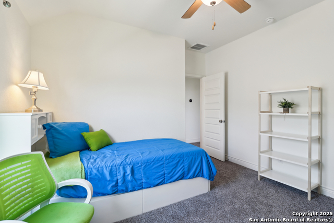
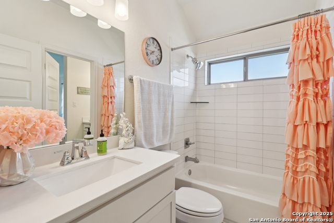
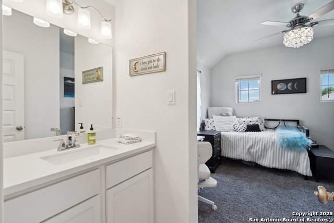
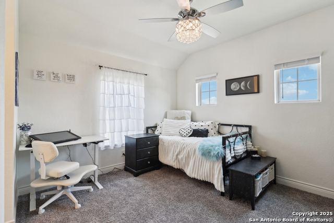
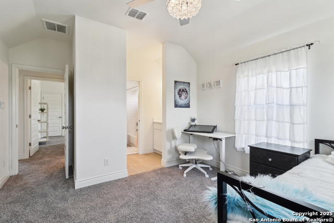
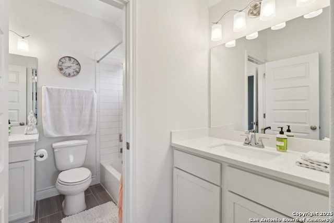
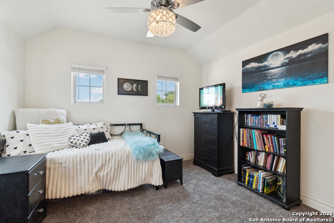
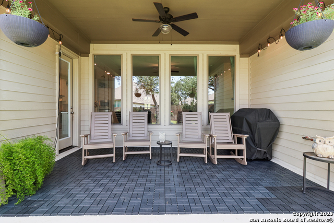
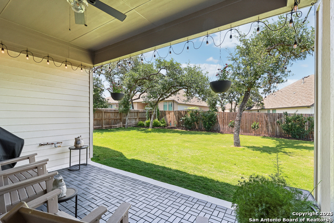
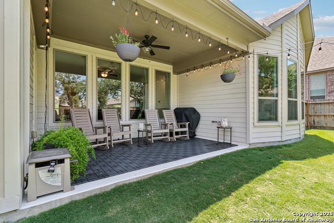
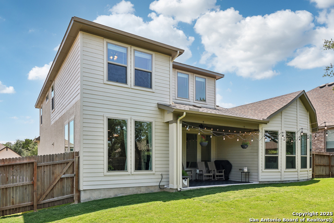
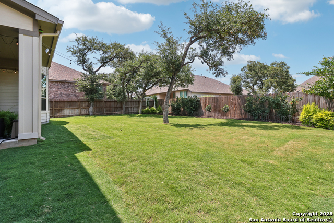
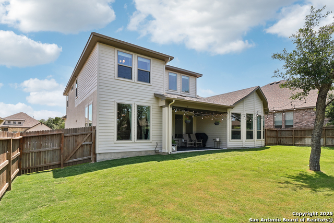
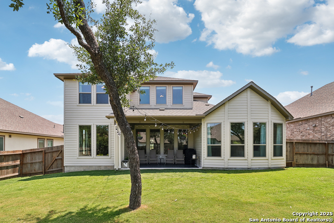
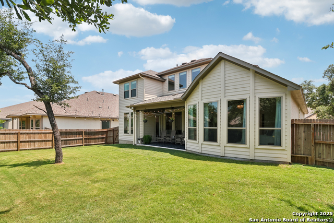
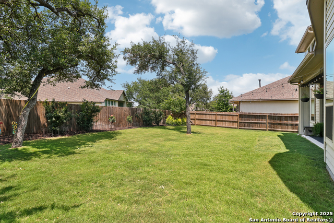
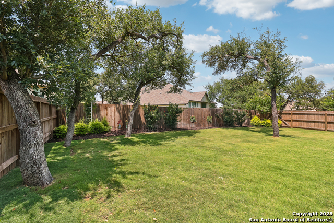
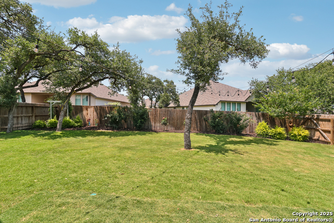
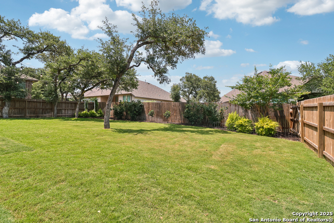
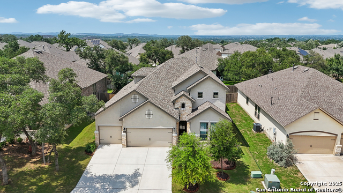
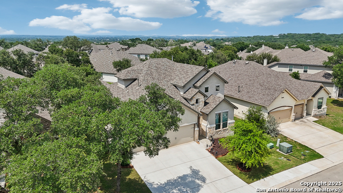
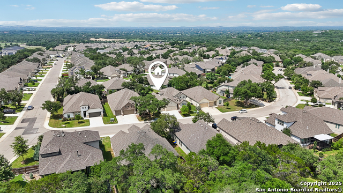
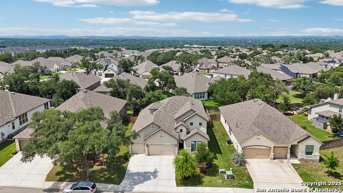
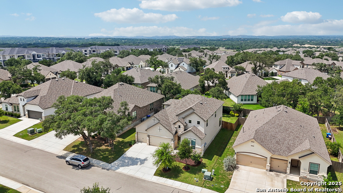
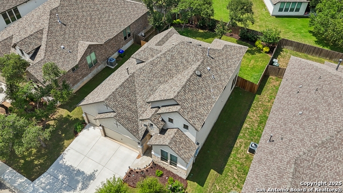
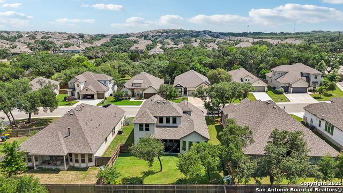
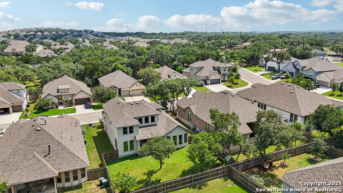
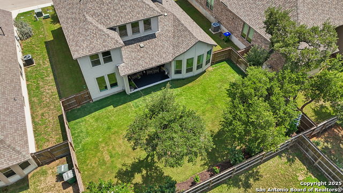
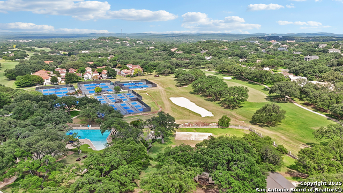
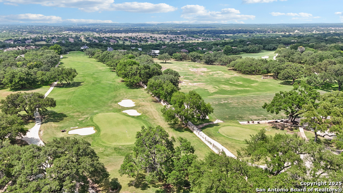
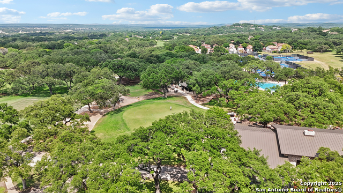
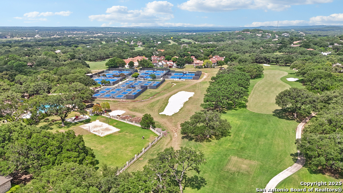
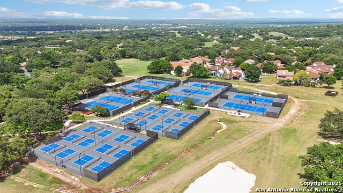
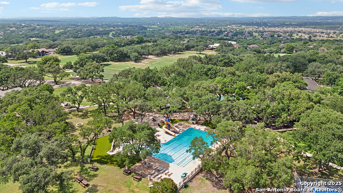
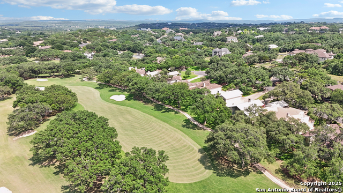
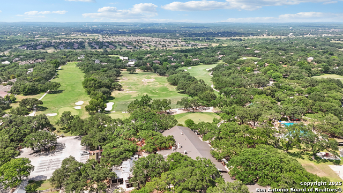
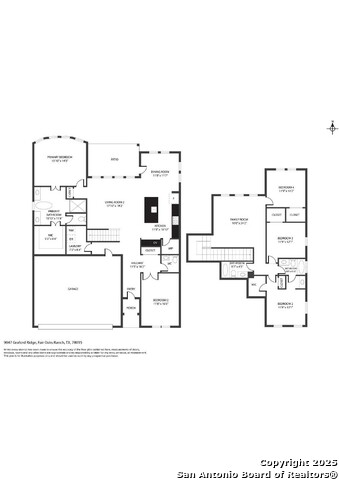
- MLS#: 1870689 ( Single Residential )
- Street Address: 9047 Graford
- Viewed: 3
- Price: $610,000
- Price sqft: $218
- Waterfront: No
- Year Built: 2020
- Bldg sqft: 2798
- Bedrooms: 4
- Total Baths: 4
- Full Baths: 3
- 1/2 Baths: 1
- Garage / Parking Spaces: 3
- Days On Market: 8
- Additional Information
- County: KENDALL
- City: Boerne
- Zipcode: 78015
- Subdivision: Elkhorn Ridge
- District: Boerne
- Elementary School: Van Raub
- Middle School: Boerne Middle S
- High School: Champion
- Provided by: Redfin Corporation
- Contact: Jim Seifert
- (210) 289-2015

- DMCA Notice
-
DescriptionWelcome to this beautifully maintained home in the quiet, gated, and friendly community of Elkhorn Ridge, with access to a membership at the Fair Oaks Ranch Country Club. Thoughtful updates and attention to detail make this property truly move in ready. The home sits on a flat lot with mature trees along and behind the property, offering privacy and a peaceful backdrop. The lush lawn and attractive landscaping featuring low maintenance flowering bushes and trees are easily cared for with the built in sprinkler system. Inside, large windows across the back of the home bring in natural light and offer beautiful views. The open layout includes a stunning and functional designer kitchen, a downstairs primary suite with a spacious walk in closet, separate soaking tub, and a large walk in shower. A three car garage offers plenty of built in storage. The carpet throughout the home was recently replaced with the original brand and color for a seamless look. The tile grout was professionally cleaned and color sealed, and it comes with a transferable 10 year warranty. A lifetime termite treatment warranty with a small monthly fee can also transfer to the new owners for added peace of mind. Upstairs you'll find three additional bedrooms, two bathrooms, and a generous game room/second living space with large windows. The location is ideal just five minutes to H E B, 15 minutes to downtown Boerne, 20 minutes to The Rim and La Cantera, 30 minutes to downtown San Antonio, and just over an hour to New Braunfels and Canyon Lake. Homeowners can join the Fair Oaks Ranch Country Club for access to additional amenities, or enjoy free outdoor activities including trails, sports facilities, and a pool at Boerne City Park just a short drive away. Don't miss out on making this your next home, book your personal tour today!
Features
Possible Terms
- Conventional
- FHA
- VA
- Cash
Air Conditioning
- Two Central
Builder Name
- Monticello
Construction
- Pre-Owned
Contract
- Exclusive Right To Sell
Elementary School
- Van Raub
Energy Efficiency
- Tankless Water Heater
- 16+ SEER AC
- Programmable Thermostat
- Double Pane Windows
- Low E Windows
- Ceiling Fans
Exterior Features
- Stone/Rock
- Stucco
- Siding
Fireplace
- One
Floor
- Carpeting
- Ceramic Tile
Foundation
- Slab
Garage Parking
- Three Car Garage
Heating
- Central
Heating Fuel
- Natural Gas
High School
- Champion
Home Owners Association Fee
- 130
Home Owners Association Fee 2
- 173
Home Owners Association Frequency
- Quarterly
Home Owners Association Mandatory
- Mandatory
Home Owners Association Name
- ELKHORN RIDGE
Home Owners Association Name2
- FAIR OAKS RANCH
Home Owners Association Payment Frequency 2
- Quarterly
Inclusions
- Washer Connection
- Dryer Connection
- Microwave Oven
- Stove/Range
- Disposal
- Dishwasher
- Gas Water Heater
- Solid Counter Tops
Interior Features
- Two Living Area
- Island Kitchen
- Walk-In Pantry
- Utility Room Inside
- High Ceilings
- Open Floor Plan
- Cable TV Available
- High Speed Internet
Kitchen Length
- 12
Legal Desc Lot
- 141
Legal Description
- Cb 4708H (Elkhorn Ridge Ut-6A)
- Lot 141 2020-New Per Plat 20
Lot Improvements
- Street Paved
Middle School
- Boerne Middle S
Miscellaneous
- Virtual Tour
Multiple HOA
- Yes
Neighborhood Amenities
- Controlled Access
- Pool
- Tennis
- Golf Course
- Clubhouse
- Park/Playground
- Jogging Trails
- Sports Court
Occupancy
- Owner
Owner Lrealreb
- No
Ph To Show
- 210-222-2227
Possession
- Closing/Funding
Property Type
- Single Residential
Recent Rehab
- No
Roof
- Composition
School District
- Boerne
Source Sqft
- Appsl Dist
Style
- Two Story
Total Tax
- 11125
Virtual Tour Url
- https://my.matterport.com/show/?m=6TPwi237Q6Z&brand=0&mls=1&
Water/Sewer
- City
Window Coverings
- All Remain
Year Built
- 2020
Property Location and Similar Properties