
- Ron Tate, Broker,CRB,CRS,GRI,REALTOR ®,SFR
- By Referral Realty
- Mobile: 210.861.5730
- Office: 210.479.3948
- Fax: 210.479.3949
- rontate@taterealtypro.com
Property Photos
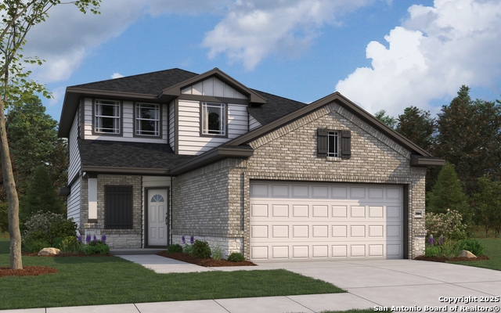

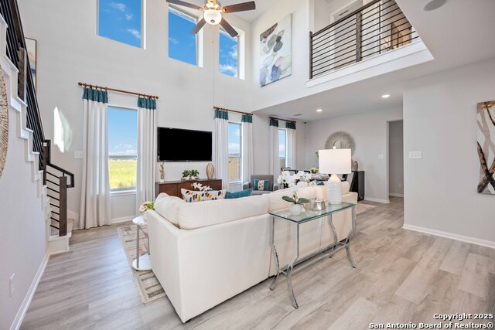
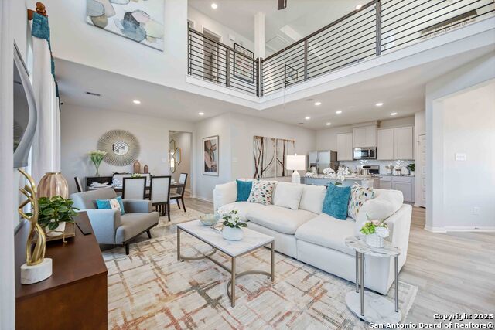
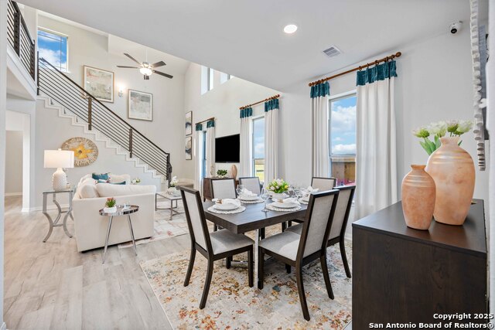
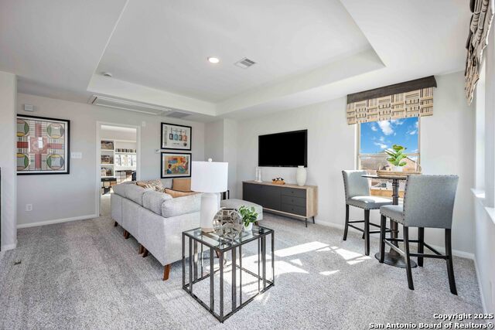
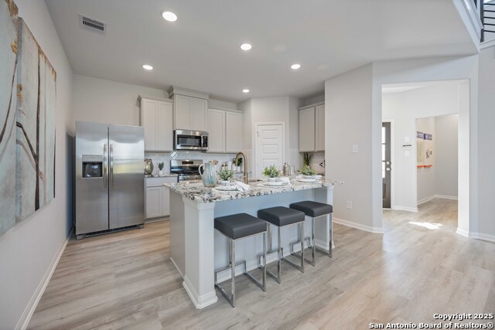
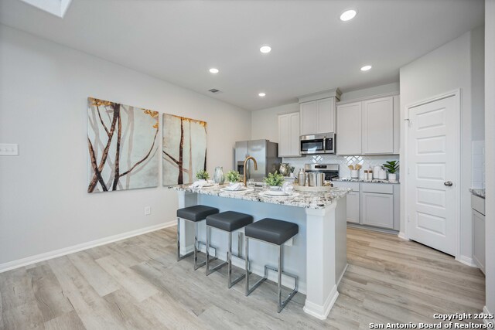
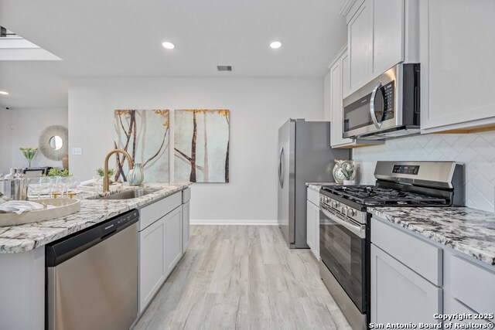
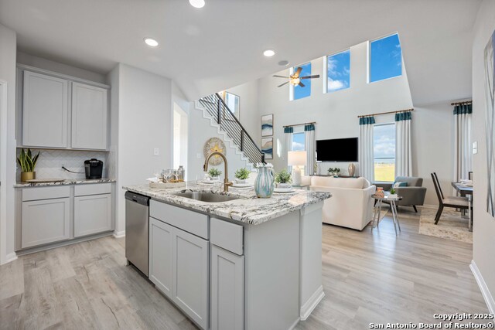
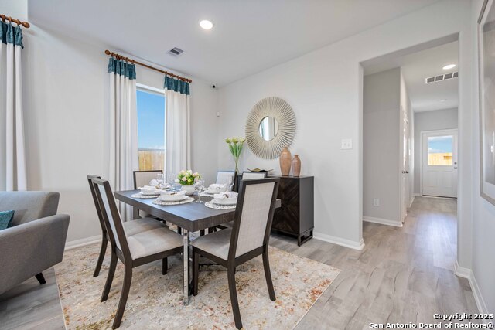
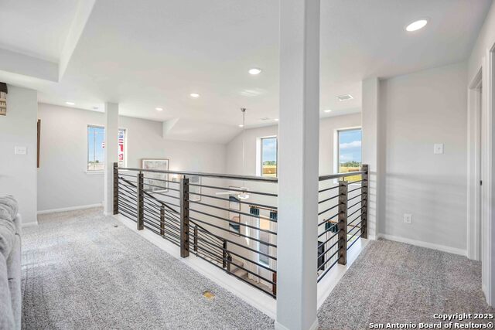
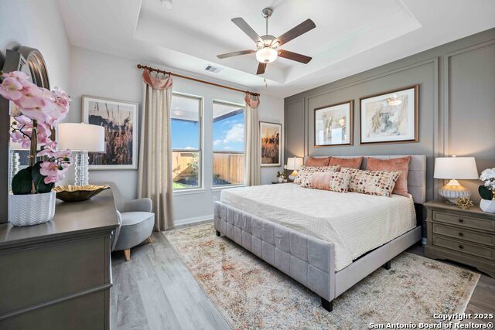
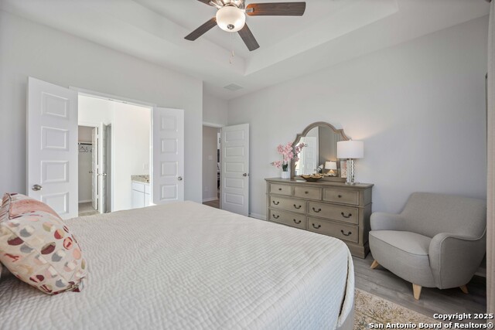
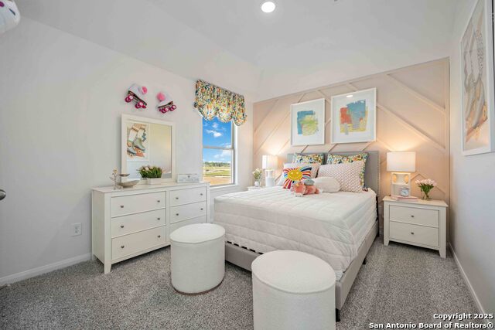
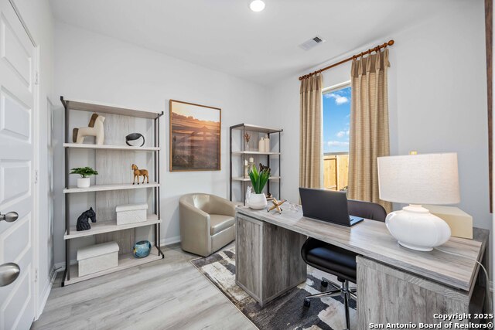
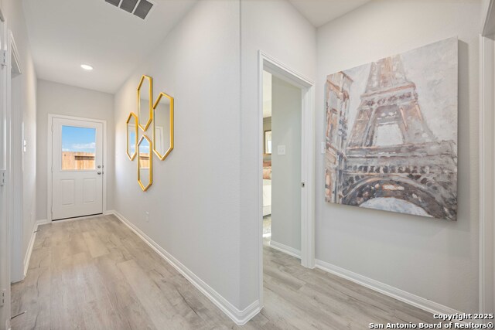
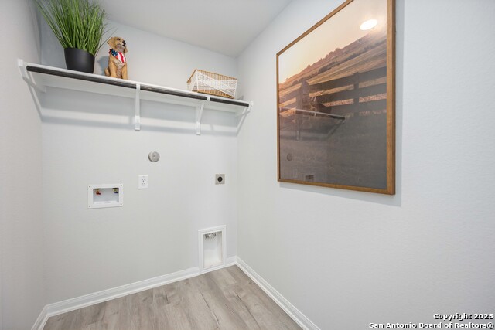
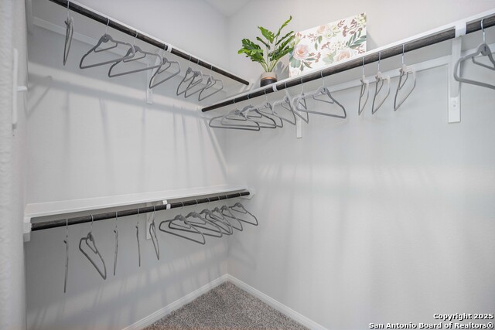
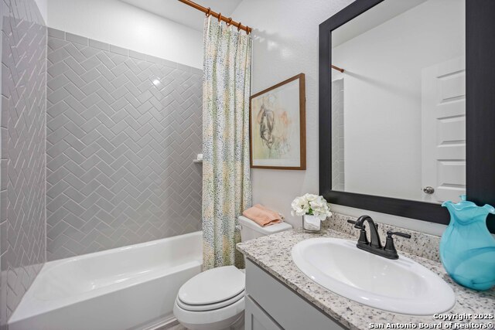
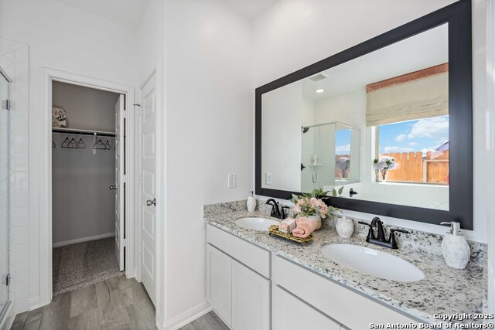
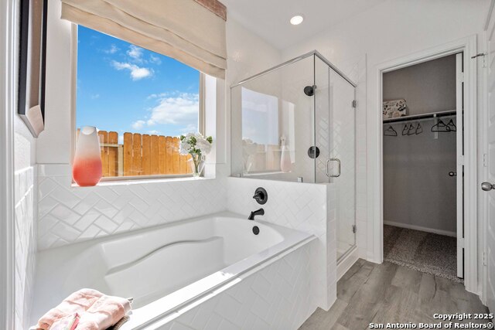
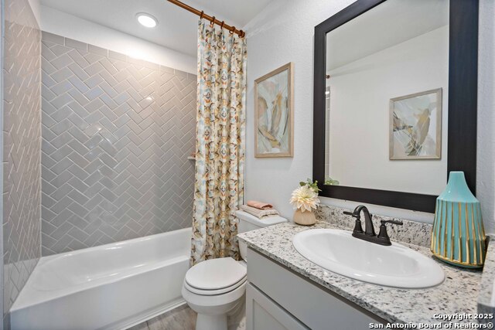
- MLS#: 1870652 ( Single Residential )
- Street Address: 11212 Schmidt Lane
- Viewed: 4
- Price: $358,458
- Price sqft: $172
- Waterfront: No
- Year Built: 2025
- Bldg sqft: 2084
- Bedrooms: 4
- Total Baths: 3
- Full Baths: 3
- Garage / Parking Spaces: 2
- Days On Market: 10
- Additional Information
- County: BEXAR
- City: Converse
- Zipcode: 78109
- Subdivision: Katzer Ranch
- District: East Central I.S.D
- Elementary School: Honor
- Middle School: Heritage
- High School: East Central
- Provided by: The Signorelli Company
- Contact: Daniel Signorelli
- (936) 537-0507

- DMCA Notice
-
DescriptionThe Matagorda is a four bedroom, three bath floorplan that offers 2,084 square feet. The large living area with soaring ceilings offering plenty of room for relaxation and entertaining. The owner's retreat is a private sanctuary, featuring a spacious bathroom and a generous walk in closet. A second bedroom downstairs offers flexibility as a nursery, study or guest space, while an upstairs gameroom provides an additional space to enjoy. Make the Matagorda floorplan your own with additional options to suit your lifestyle. Choose from features like an extended covered patio where you can enjoy the outdoors, or a luxury owner's bath option. With all these options, the Matagorda floorplan allows you to create a space that fits your entire family's needs.
Features
Possible Terms
- Conventional
- FHA
- VA
- Cash
- Investors OK
Accessibility
- Level Lot
- Level Drive
- First Floor Bath
- Full Bath/Bed on 1st Flr
Air Conditioning
- One Central
Block
- 10
Builder Name
- First America Homes
Construction
- New
Contract
- Exclusive Right To Sell
Elementary School
- Honor
Energy Efficiency
- 13-15 SEER AX
- Programmable Thermostat
- 12"+ Attic Insulation
- Double Pane Windows
- Ceiling Fans
Exterior Features
- Brick
- Stone/Rock
- Cement Fiber
- 1 Side Masonry
Fireplace
- Not Applicable
Floor
- Carpeting
- Vinyl
Foundation
- Slab
Garage Parking
- Two Car Garage
Green Certifications
- HERS 0-85
Green Features
- Drought Tolerant Plants
- Low Flow Commode
- Low Flow Fixture
- Mechanical Fresh Air
- Enhanced Air Filtration
Heating
- Central
Heating Fuel
- Electric
High School
- East Central
Home Owners Association Fee
- 400
Home Owners Association Frequency
- Annually
Home Owners Association Mandatory
- Mandatory
Home Owners Association Name
- ASSOCIA HILL COUNTRY
Inclusions
- Ceiling Fans
- Microwave Oven
- Stove/Range
- Disposal
- Dishwasher
- Ice Maker Connection
- Vent Fan
- Smoke Alarm
- Pre-Wired for Security
- Gas Water Heater
- Plumb for Water Softener
- Solid Counter Tops
- Carbon Monoxide Detector
Instdir
- Exit JBSA - Randolph from I-10 East
- stay in access road
- make right on N Graytown Road
- make right on Haffner Road. Model Home located at corner of Haffner Road and Katzer Place.
Interior Features
- One Living Area
- Liv/Din Combo
- Separate Dining Room
- Eat-In Kitchen
- Island Kitchen
- Study/Library
- Game Room
- Utility Room Inside
- Secondary Bedroom Down
- High Ceilings
- Open Floor Plan
- Pull Down Storage
- Cable TV Available
- High Speed Internet
- Laundry Main Level
- Telephone
- Walk in Closets
- Attic - Partially Floored
- Attic - Pull Down Stairs
- Attic - Storage Only
Kitchen Length
- 18
Legal Description
- Lot 3 Block 10 Section 1
Lot Description
- 1/4 - 1/2 Acre
- Secluded
Lot Dimensions
- 40x120
Lot Improvements
- Street Paved
- Curbs
- Street Gutters
- Sidewalks
- Streetlights
- Fire Hydrant w/in 500'
- Asphalt
Middle School
- Heritage
Miscellaneous
- Builder 10-Year Warranty
- Taxes Not Assessed
- Under Construction
- No City Tax
- School Bus
Multiple HOA
- No
Neighborhood Amenities
- None
Owner Lrealreb
- No
Ph To Show
- 210-941-3580
Possession
- Closing/Funding
Property Type
- Single Residential
Roof
- Composition
School District
- East Central I.S.D
Source Sqft
- Bldr Plans
Style
- Two Story
- Traditional
Total Tax
- 1.72
Water/Sewer
- Water System
- Sewer System
Window Coverings
- None Remain
Year Built
- 2025
Property Location and Similar Properties