
- Ron Tate, Broker,CRB,CRS,GRI,REALTOR ®,SFR
- By Referral Realty
- Mobile: 210.861.5730
- Office: 210.479.3948
- Fax: 210.479.3949
- rontate@taterealtypro.com
Property Photos
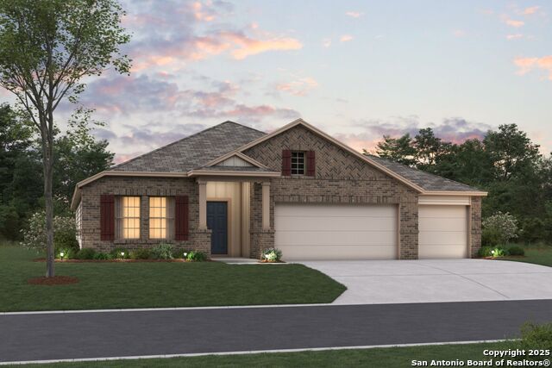

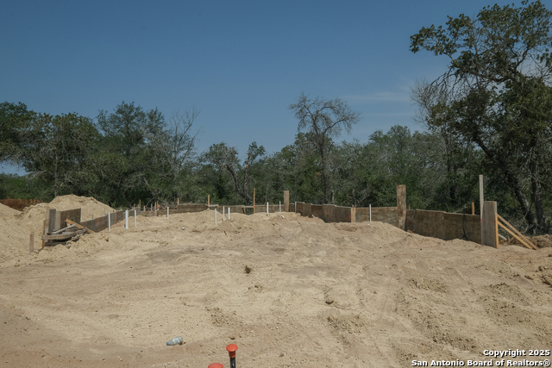
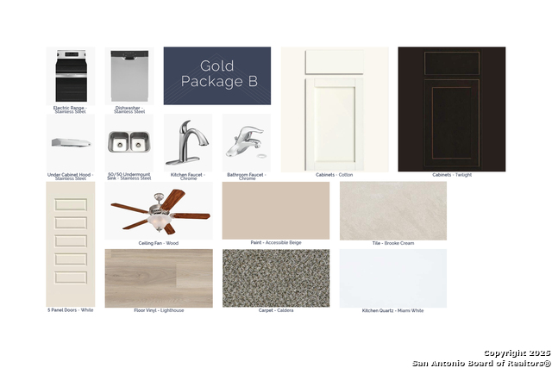
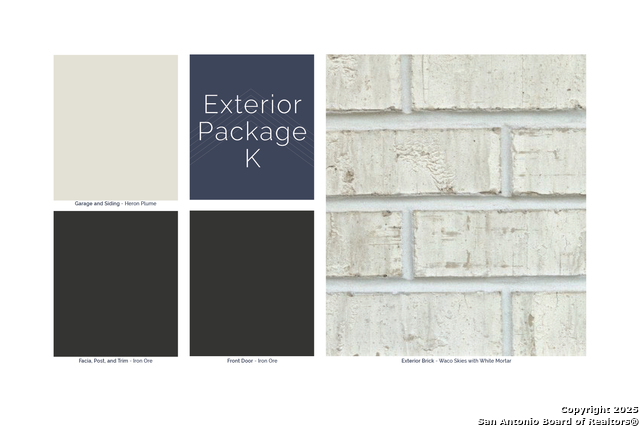
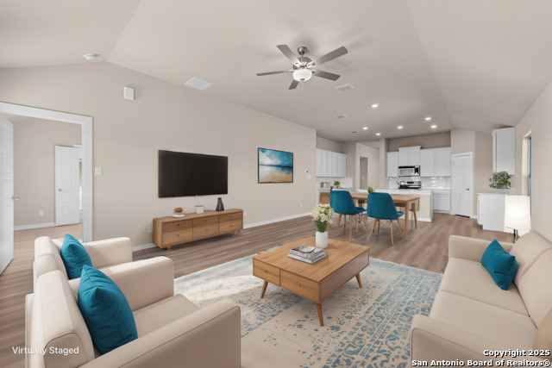
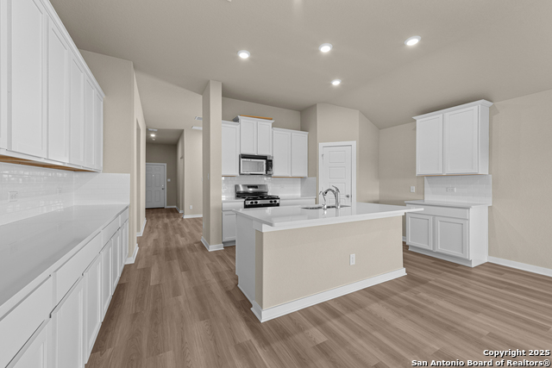
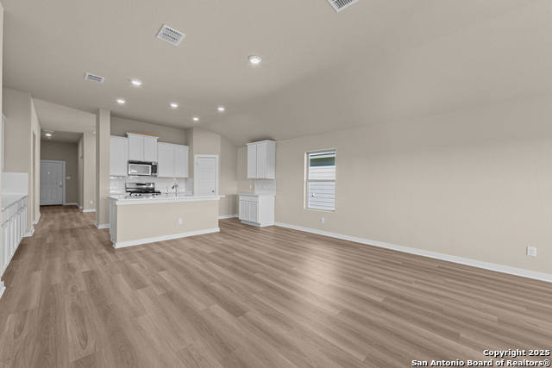
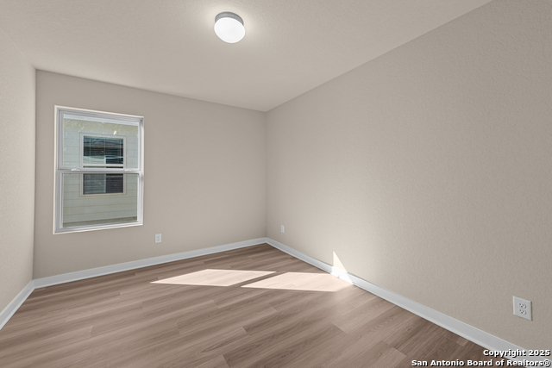
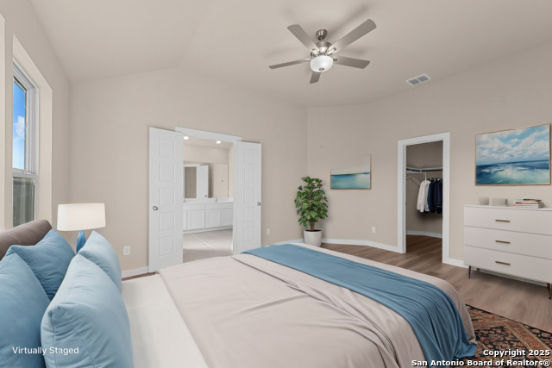
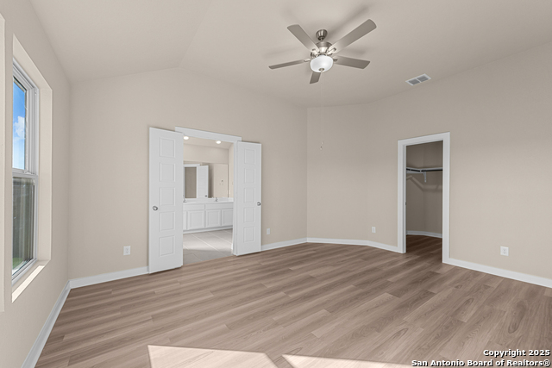
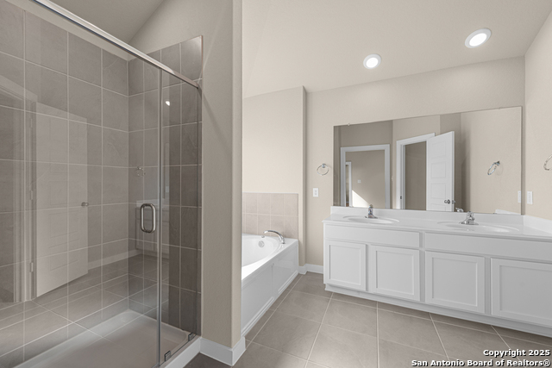
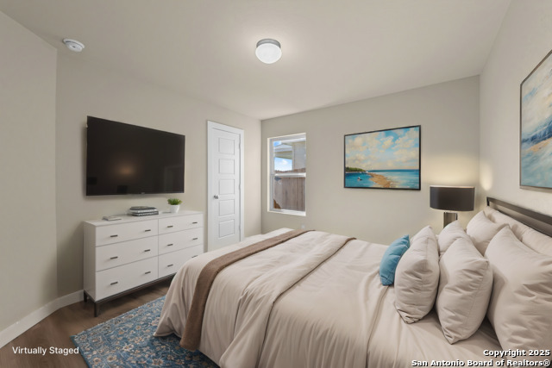
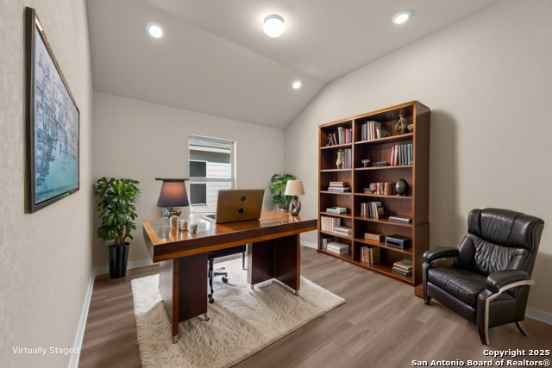
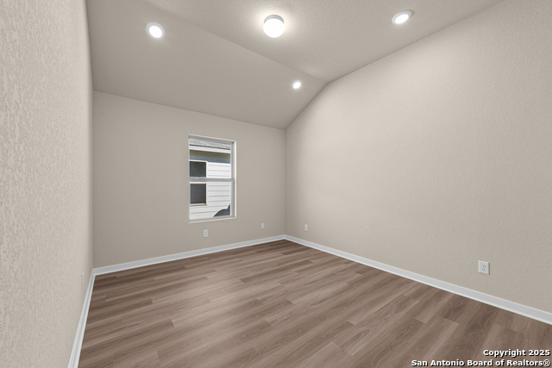
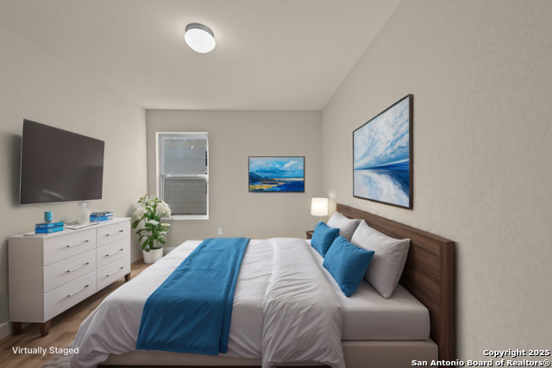
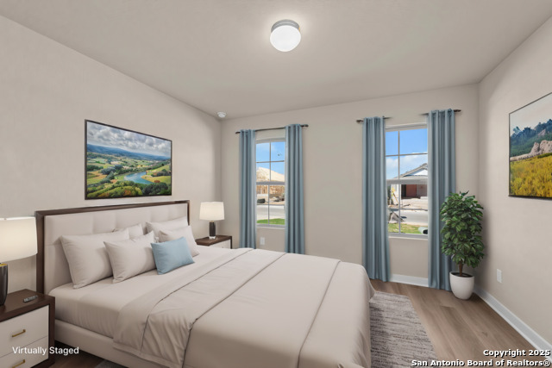
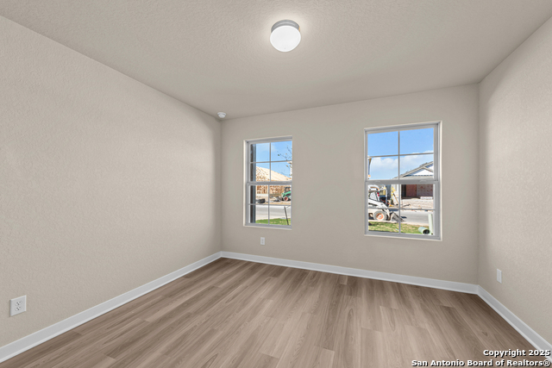
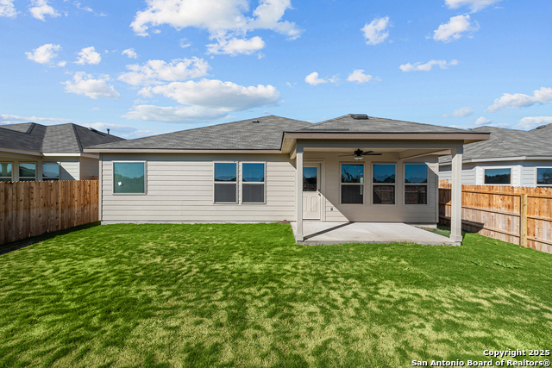













- MLS#: 1870611 ( Single Residential )
- Street Address: 22111 Jordans Place
- Viewed: 54
- Price: $429,990
- Price sqft: $194
- Waterfront: No
- Year Built: 2025
- Bldg sqft: 2211
- Bedrooms: 4
- Total Baths: 3
- Full Baths: 3
- Garage / Parking Spaces: 3
- Days On Market: 55
- Additional Information
- County: BEXAR
- City: San Antonio
- Zipcode: 78264
- Subdivision: Jordans Place
- District: South Side I.S.D
- Elementary School: Pearce William
- Middle School: Julius Matthey
- High School: Soutide
- Provided by: Escape Realty
- Contact: Jaclyn Calhoun
- (210) 421-9291

- DMCA Notice
-
Description**ESTIMATED COMPLETION DATE SEPTEMBER 2025** The well designed layout provides ample space for relaxation and entertainment while maintaining privacy in the bedroom areas. Featuring a bay window, your owner's bedroom offers convenience and separation from the other bedrooms, creating an ideal arrangement for families of all sizes. Built with attention to detail, this home showcases superior construction quality that M/I Homes is known for. The open concept design creates a seamless flow between the kitchen, dining, and living areas, making it perfect for both everyday living and special occasions. Each of the 4 bedrooms provides comfortable space, with the owner's bedroom featuring an en suite bathroom for added privacy and convenience. The additional bedrooms are generously sized and offer versatility for family members, guests, or home offices. With 3 full bathrooms, morning routines become more efficient, and guests have access to their own facilities. Experience the pride of owning a newly constructed home where no one has lived before, offering you the opportunity to create memories in a fresh, clean space designed for today's lifestyle.
Features
Possible Terms
- Conventional
- FHA
- VA
- TX Vet
- Cash
Air Conditioning
- One Central
Block
- 06
Builder Name
- M/I Homes
Construction
- New
Contract
- Exclusive Agency
Days On Market
- 54
Dom
- 54
Elementary School
- Pearce William
Exterior Features
- Stone/Rock
- Siding
Fireplace
- Not Applicable
Floor
- Vinyl
Foundation
- Slab
Garage Parking
- Three Car Garage
Heating
- Central
Heating Fuel
- Electric
High School
- Southside
Home Owners Association Fee
- 400
Home Owners Association Frequency
- Annually
Home Owners Association Mandatory
- Mandatory
Home Owners Association Name
- DIAMOND ASSOC. MANAGEMENT
Inclusions
- Ceiling Fans
- Washer Connection
- Dryer Connection
- Built-In Oven
- Microwave Oven
- Dishwasher
- In Wall Pest Control
- Plumb for Water Softener
Instdir
- Get on I-37 S/US-281 S from 3rd St
- Bowie St and Tower of the Americas Way
- Follow I-37 S/281S for 15.6 miles. Take exit 125 toward Loop 1604/Anderson Loop/Elmendorf. Continue on 1604 for 6 miles. Turn right onto Pleasanton Rd. Community will be on right
Interior Features
- One Living Area
- Liv/Din Combo
- Eat-In Kitchen
- Walk-In Pantry
- Study/Library
- Game Room
- High Ceilings
- Open Floor Plan
- Laundry Room
Kitchen Length
- 13
Legal Desc Lot
- 06
Legal Description
- LOT 06 BLOCK 06
Middle School
- Julius Matthey
Multiple HOA
- No
Neighborhood Amenities
- None
Occupancy
- Vacant
Owner Lrealreb
- No
Ph To Show
- 210-333-2244
Possession
- Closing/Funding
Property Type
- Single Residential
Roof
- Composition
School District
- South Side I.S.D
Source Sqft
- Bldr Plans
Style
- One Story
Total Tax
- 2.1
Views
- 54
Virtual Tour Url
- Virtual Representation - Balboa Floorplan
Water/Sewer
- Septic
Window Coverings
- None Remain
Year Built
- 2025
Property Location and Similar Properties