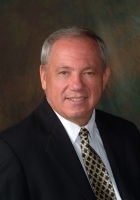
- Ron Tate, Broker,CRB,CRS,GRI,REALTOR ®,SFR
- By Referral Realty
- Mobile: 210.861.5730
- Office: 210.479.3948
- Fax: 210.479.3949
- rontate@taterealtypro.com
Property Photos
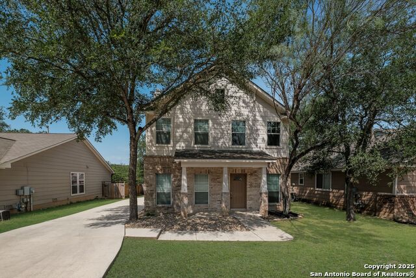

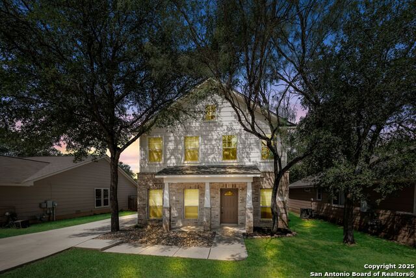
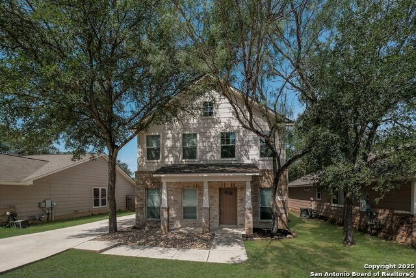
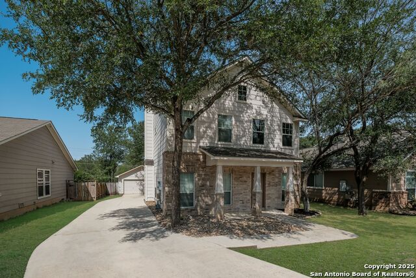
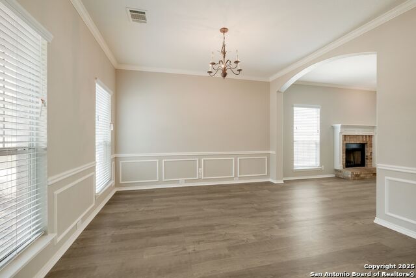
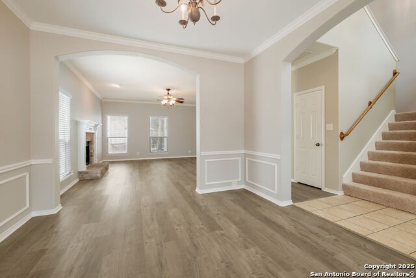
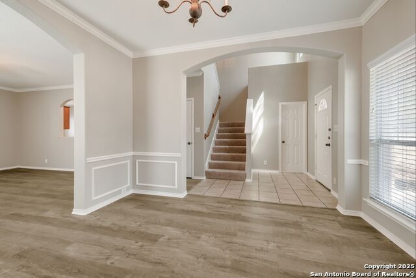
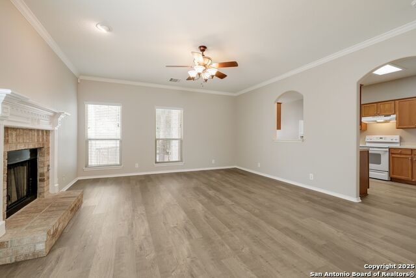
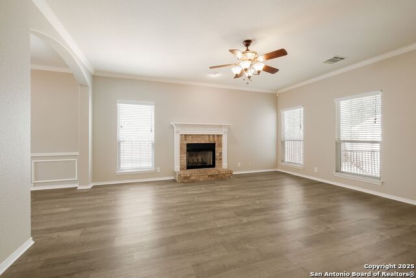
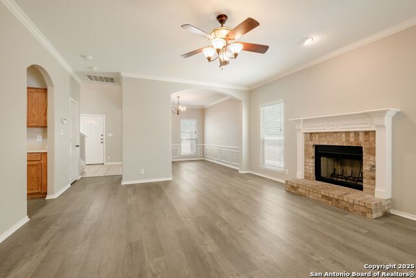
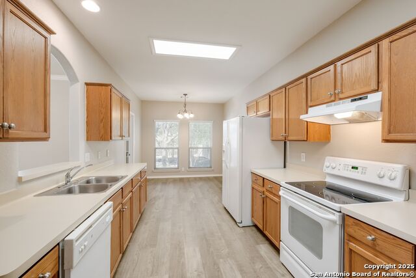
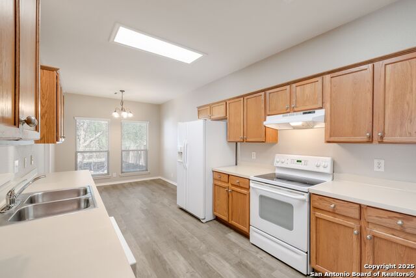
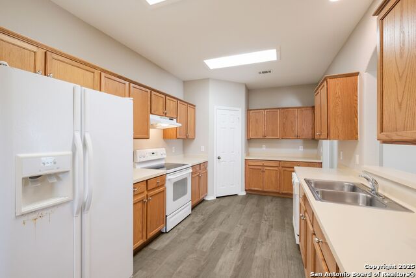
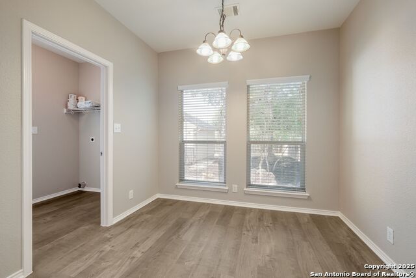
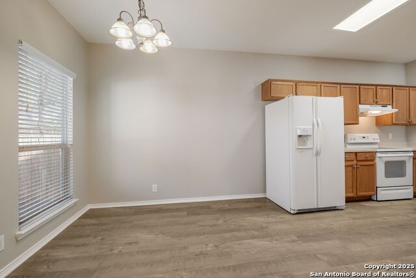
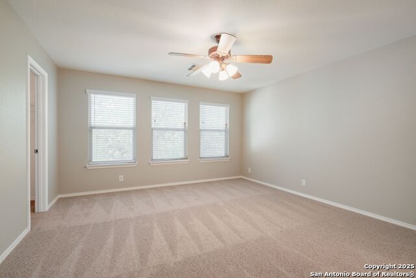
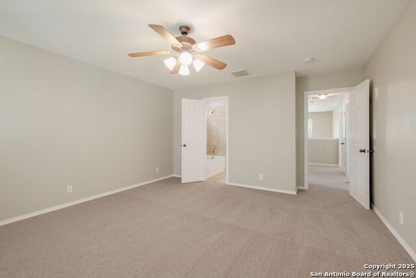
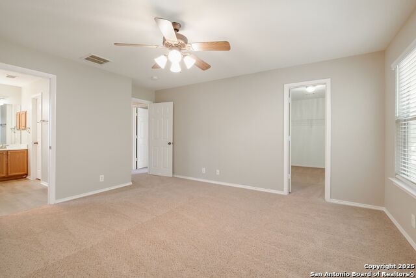
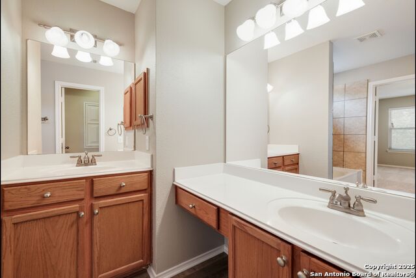
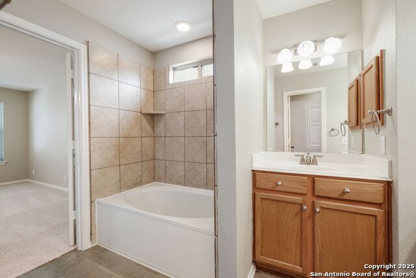
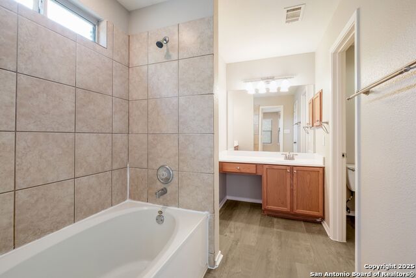
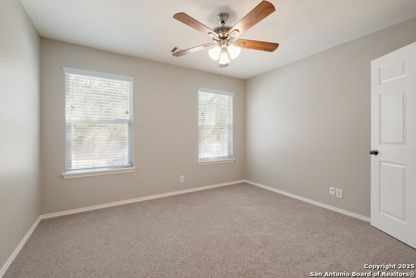
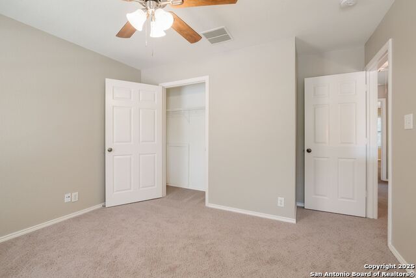
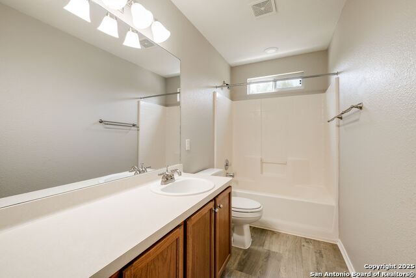
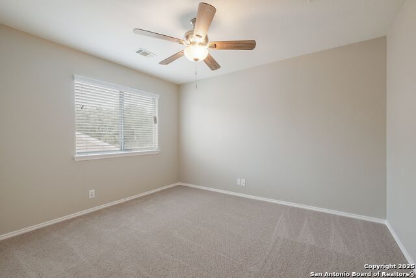
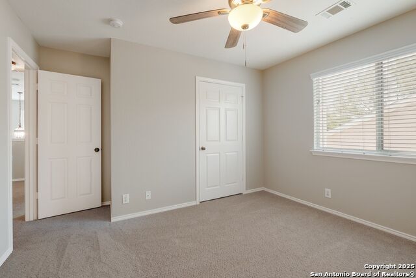
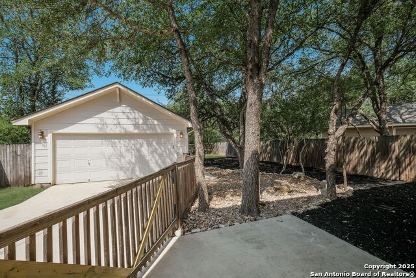
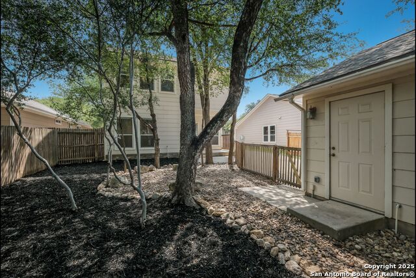
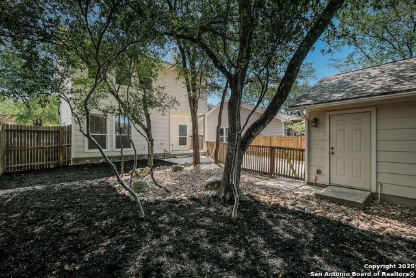
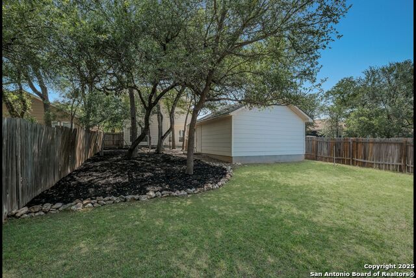
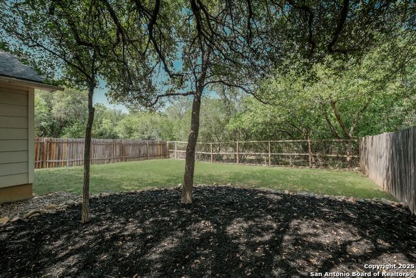
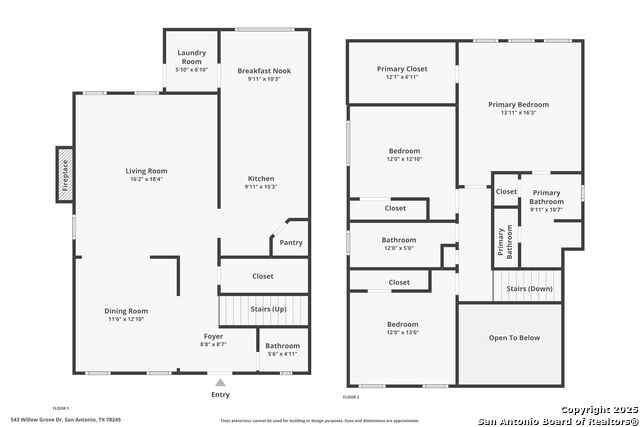
- MLS#: 1870556 ( Single Residential )
- Street Address: 543 Willow Grove Dr
- Viewed: 1
- Price: $289,000
- Price sqft: $148
- Waterfront: No
- Year Built: 2004
- Bldg sqft: 1947
- Bedrooms: 3
- Total Baths: 3
- Full Baths: 2
- 1/2 Baths: 1
- Garage / Parking Spaces: 2
- Days On Market: 10
- Additional Information
- County: BEXAR
- City: San Antonio
- Zipcode: 78245
- Subdivision: Trophy Ridge
- District: Northside
- Elementary School: Forester
- Middle School: Robert Vale
- High School: Stevens
- Provided by: eXp Realty
- Contact: Shane Neal
- (210) 982-0405

- DMCA Notice
-
DescriptionNestled in the peaceful and serene areas of Trophy Ridge, this stunning two story home offers both comfort and style. With 3 bedrooms and 2.5 baths, the open floor plan creates a welcoming atmosphere, perfect for entertaining and everyday living. The separate dining room provides a formal setting for gatherings, while the island kitchen offers ample counter space and functionality for cooking enthusiasts. All bedrooms are conveniently located upstairs, including the spacious master suite, which features a full bath, double vanity, and relaxing garden tub for a spa like retreat. Enjoy the warmth of the inviting fireplace, adding charm and coziness to the living space. Outside, the home backs to a scenic greenbelt, ensuring privacy and beautiful nature views. The backyard is a perfect oasis, complete with a privacy fence and mature trees, offering a tranquil escape. Located just minutes from 1604 and Potranco, this home provides easy access to shopping, dining, and top rated schools while maintaining its serene ambiance. Don't miss the opportunity to make this beautiful Trophy Ridge home your own schedule a showing today!
Features
Possible Terms
- Conventional
- FHA
- VA
- TX Vet
- Cash
Air Conditioning
- One Central
Apprx Age
- 21
Block
- 16
Builder Name
- UNKNOWN
Construction
- Pre-Owned
Contract
- Exclusive Right To Sell
Elementary School
- Forester
Energy Efficiency
- Programmable Thermostat
- Double Pane Windows
- Ceiling Fans
Exterior Features
- Brick
- Cement Fiber
Fireplace
- One
- Living Room
- Gas
Floor
- Carpeting
- Ceramic Tile
- Laminate
Foundation
- Slab
Garage Parking
- Two Car Garage
- Detached
Heating
- Central
Heating Fuel
- Natural Gas
High School
- Stevens
Home Owners Association Fee
- 125
Home Owners Association Frequency
- Quarterly
Home Owners Association Mandatory
- Mandatory
Home Owners Association Name
- TROPHY RIDGE HOA
Inclusions
- Ceiling Fans
- Washer Connection
- Dryer Connection
- Stove/Range
- Dishwasher
- Ice Maker Connection
- Smoke Alarm
- Electric Water Heater
- Garage Door Opener
- Smooth Cooktop
Instdir
- Head north on TX-1604 Loop
- Take the exit toward FM1957/Potranco Rd
- Continue onto W Loop 1604 N Acc Rd
- Turn right onto Potranco Rd
- Turn right after Burger King (on the left)
- Turn right onto Willow Grove Dr
Interior Features
- One Living Area
- Liv/Din Combo
- Separate Dining Room
- Eat-In Kitchen
- Two Eating Areas
- Island Kitchen
- Breakfast Bar
- Walk-In Pantry
- Utility Room Inside
- All Bedrooms Upstairs
- Open Floor Plan
- High Speed Internet
- Laundry Main Level
- Laundry Lower Level
- Laundry Room
Legal Desc Lot
- 26
Legal Description
- Cb 4362C Blk 16 Lot 26 Trophy Ridge Ut-1
Lot Description
- Mature Trees (ext feat)
- Level
Lot Improvements
- Street Paved
- Curbs
- Sidewalks
- Streetlights
- Fire Hydrant w/in 500'
Middle School
- Robert Vale
Miscellaneous
- Virtual Tour
Multiple HOA
- No
Neighborhood Amenities
- None
Occupancy
- Vacant
Owner Lrealreb
- Yes
Ph To Show
- 210-222-2227
Possession
- Closing/Funding
Property Type
- Single Residential
Recent Rehab
- No
Roof
- Composition
School District
- Northside
Source Sqft
- Appsl Dist
Style
- Two Story
- Traditional
Total Tax
- 4922.16
Virtual Tour Url
- https://www.zillow.com/view-imx/be2d16d9-11a6-4015-add5-7d212ef95266?setAttribution=mls&wl=true&initialViewType=pano&utm_source=dashboard
Water/Sewer
- Water System
- Sewer System
Window Coverings
- All Remain
Year Built
- 2004
Property Location and Similar Properties