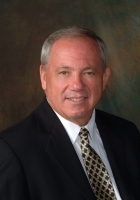
- Ron Tate, Broker,CRB,CRS,GRI,REALTOR ®,SFR
- By Referral Realty
- Mobile: 210.861.5730
- Office: 210.479.3948
- Fax: 210.479.3949
- rontate@taterealtypro.com
Property Photos
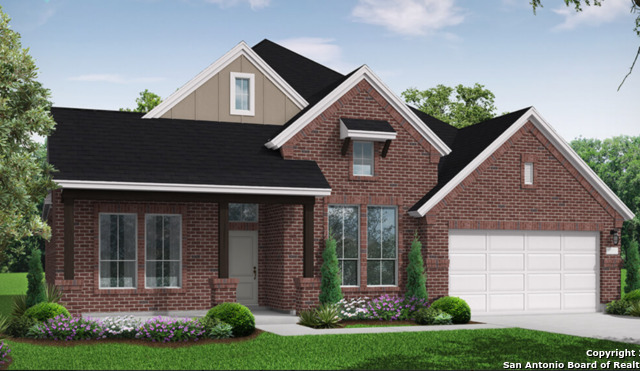

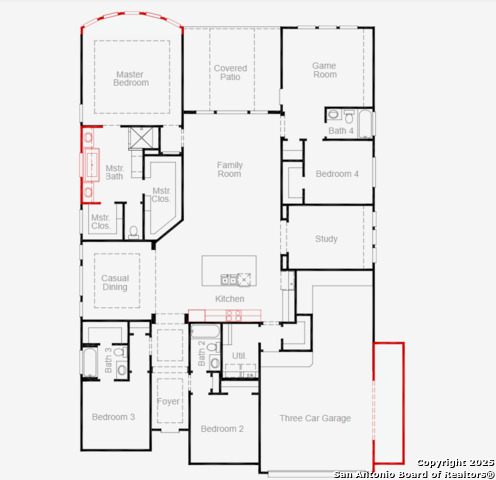
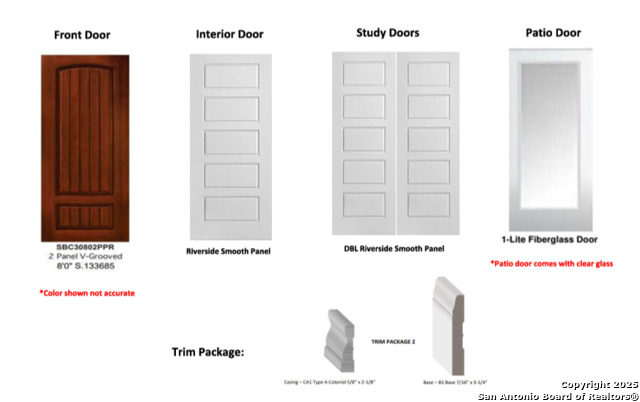
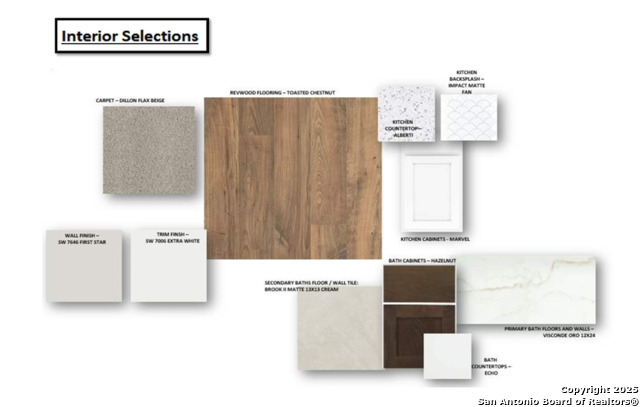
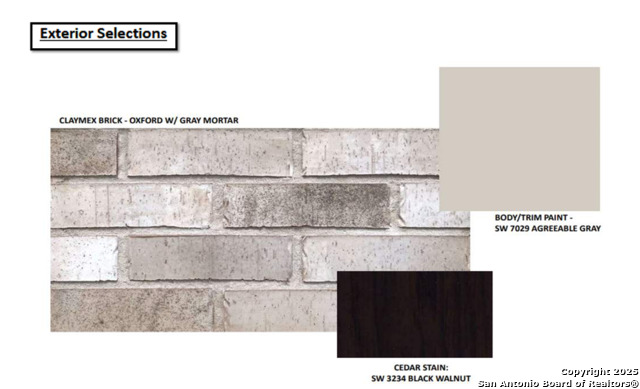
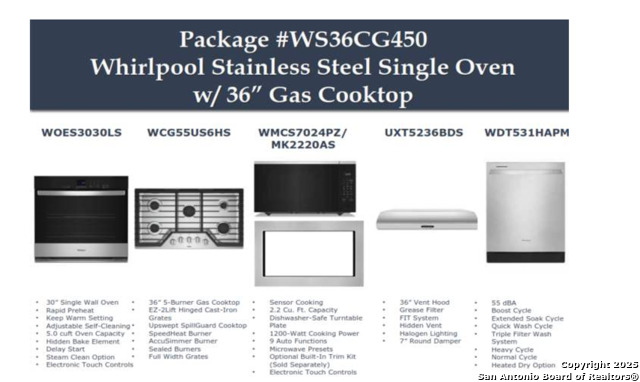
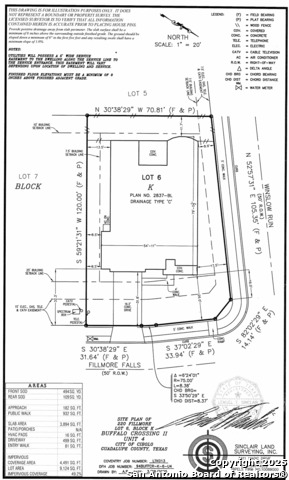

- MLS#: 1870540 ( Single Residential )
- Street Address: 220 Fillmore Falls
- Viewed: 69
- Price: $599,990
- Price sqft: $209
- Waterfront: No
- Year Built: 2025
- Bldg sqft: 2872
- Bedrooms: 4
- Total Baths: 3
- Full Baths: 3
- Garage / Parking Spaces: 3
- Days On Market: 147
- Additional Information
- County: GUADALUPE
- City: Cibolo
- Zipcode: 78108
- Subdivision: Buffalo Crossing
- District: Schertz Cibolo Universal City
- Elementary School: Wiederstein
- Middle School: Dobie J. Frank
- High School: Byron Steele
- Provided by: eXp Realty
- Contact: Dayton Schrader
- (210) 757-9785

- DMCA Notice
-
DescriptionThis spacious one story floor plan with a 3 car garage, a 5' storage space and oversized laundry room with a mud bench is just what you have been searching for! An elegant 8' front door opens to a grand foyer with soaring 14 foot ceilings and Revwood floors that lead to a large family room, an open concept kitchen, and a dining space. The family chef will enjoy the gourmet kitchen, with its built in stainless steel appliances, gas cooktop, quartz countertops and walk in pantry. A private study offers a dedicated space for working from home. The primary suite features a bow window in the bedroom, a free standing tub and separate shower in the bathroom, and two large walk in closets. The game room provides a flexible space for the whole family to play or relax. A first floor secondary bedroom with en suite bathroom is perfect for guests. Don't miss out on this gorgeous home!
Features
Possible Terms
- Conventional
- FHA
- VA
- TX Vet
- Cash
Air Conditioning
- One Central
Builder Name
- Coventry Homes
Construction
- New
Contract
- Exclusive Right To Sell
Days On Market
- 136
Currently Being Leased
- No
Dom
- 136
Elementary School
- Wiederstein
Exterior Features
- Brick
Fireplace
- Not Applicable
Floor
- Carpeting
- Ceramic Tile
- Laminate
Foundation
- Slab
Garage Parking
- Three Car Garage
Heating
- Central
Heating Fuel
- Natural Gas
High School
- Byron Steele High
Home Owners Association Fee
- 800
Home Owners Association Frequency
- Annually
Home Owners Association Mandatory
- Mandatory
Home Owners Association Name
- CMA MANAGEMENT
Home Faces
- North
- East
Inclusions
- Ceiling Fans
- Washer Connection
- Dryer Connection
- Cook Top
- Built-In Oven
- Gas Cooking
- Disposal
- Dishwasher
- Pre-Wired for Security
- Gas Water Heater
- Garage Door Opener
- In Wall Pest Control
- Plumb for Water Softener
- Custom Cabinets
- 2+ Water Heater Units
Instdir
- Follow-1604 Loop E to Access I-35 N
- Take exit 176 from I-35 N Turn right onto Cibolo Valley Dr continue and turn Left onto Green Valley Rd
- turn right onto Town Creek Rd and turns left and becomes Wiedner Rd Turn Right onto Ramsdale Way Model home will b
Interior Features
- One Living Area
- Separate Dining Room
- Eat-In Kitchen
- Island Kitchen
- Walk-In Pantry
- Study/Library
- Game Room
- Utility Room Inside
- High Ceilings
- Open Floor Plan
- High Speed Internet
- Laundry Main Level
- Walk in Closets
Kitchen Length
- 17
Legal Description
- Lot 6
- Block K
- Unit 4
Lot Description
- Corner
Lot Dimensions
- 75x120
Middle School
- Dobie J. Frank
Multiple HOA
- No
Neighborhood Amenities
- Controlled Access
- Pool
- Clubhouse
- Park/Playground
- Jogging Trails
- Bike Trails
- BBQ/Grill
Occupancy
- Vacant
Owner Lrealreb
- No
Ph To Show
- (210) 972-5095
Possession
- Closing/Funding
Property Type
- Single Residential
Roof
- Composition
School District
- Schertz-Cibolo-Universal City ISD
Source Sqft
- Bldr Plans
Style
- One Story
Total Tax
- 1.953
Utility Supplier Elec
- GVEC
Utility Supplier Gas
- Centerpoint
Utility Supplier Grbge
- City
Utility Supplier Sewer
- City
Utility Supplier Water
- City
Views
- 69
Water/Sewer
- City
Window Coverings
- None Remain
Year Built
- 2025
Property Location and Similar Properties