
- Ron Tate, Broker,CRB,CRS,GRI,REALTOR ®,SFR
- By Referral Realty
- Mobile: 210.861.5730
- Office: 210.479.3948
- Fax: 210.479.3949
- rontate@taterealtypro.com
Property Photos
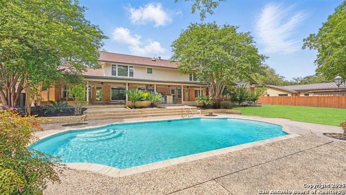

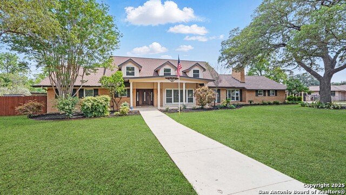
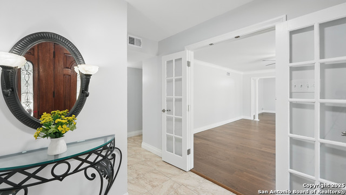
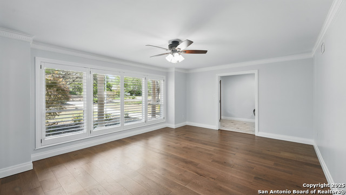
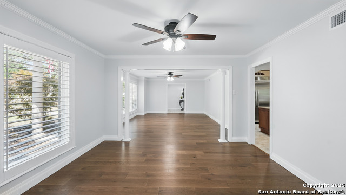
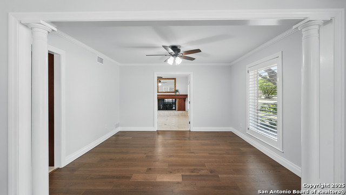
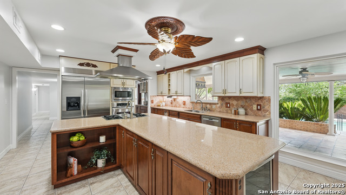
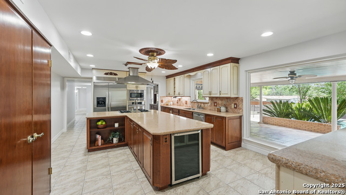
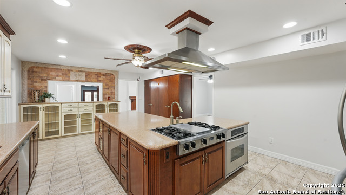
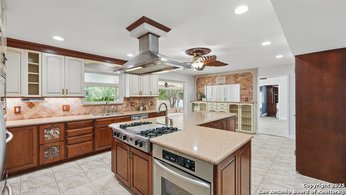
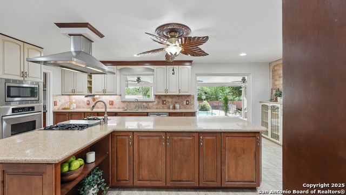
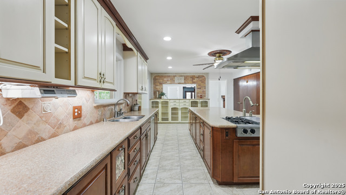

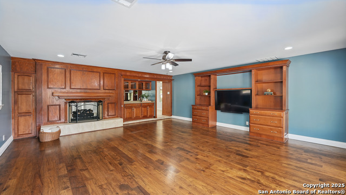
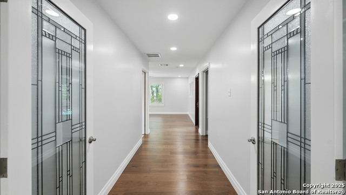
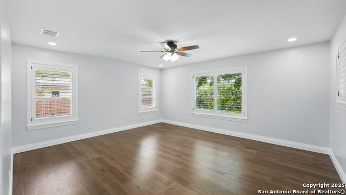
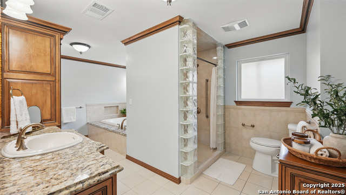
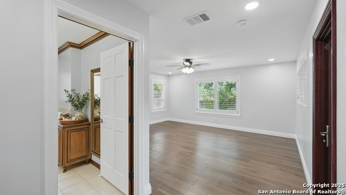
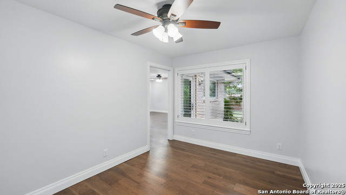
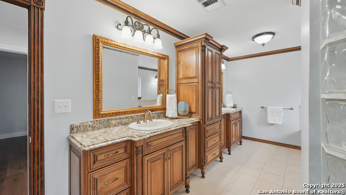
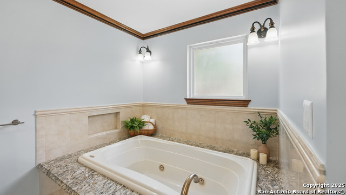
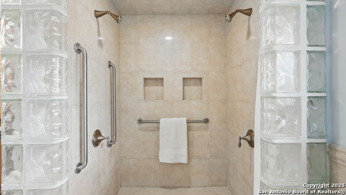
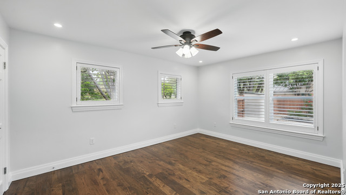
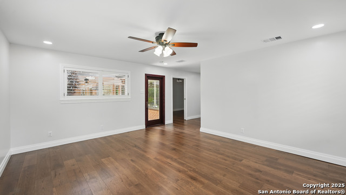
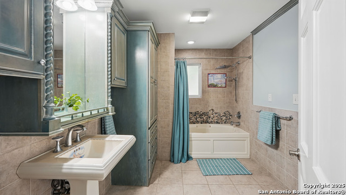
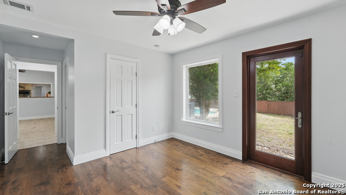
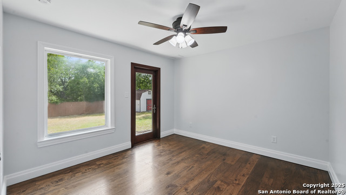
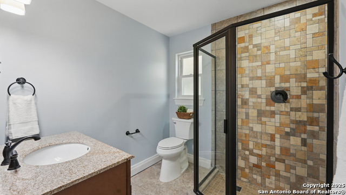
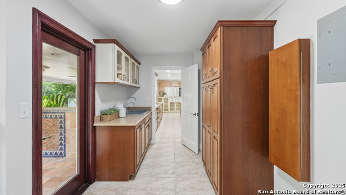
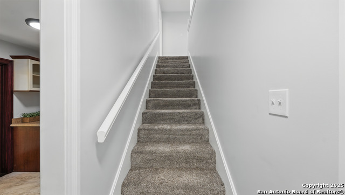
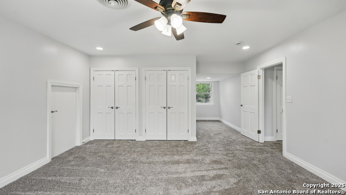
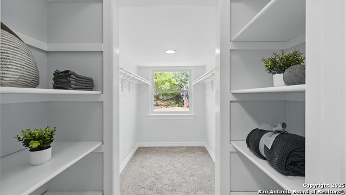
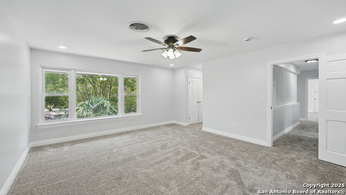
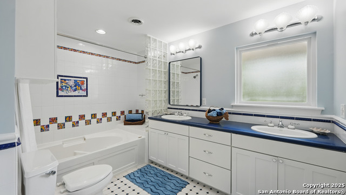
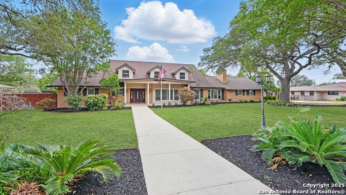
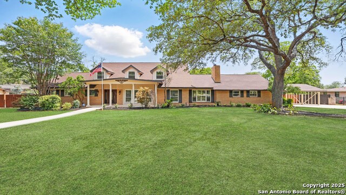
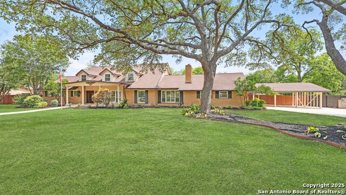
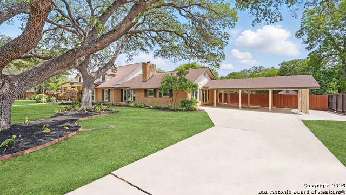
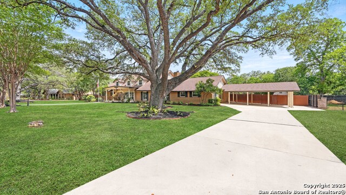
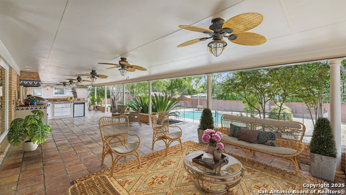
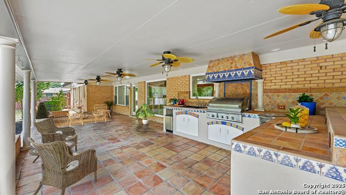
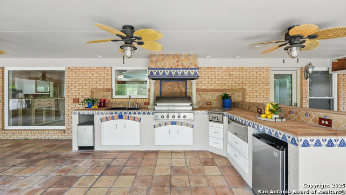
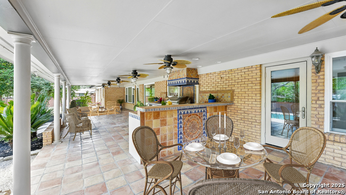
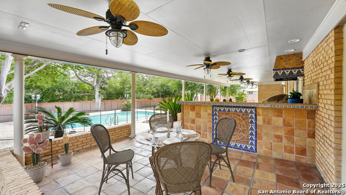
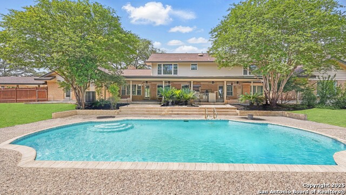
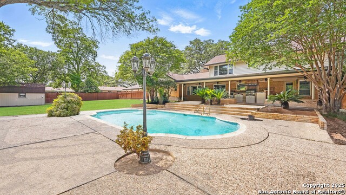
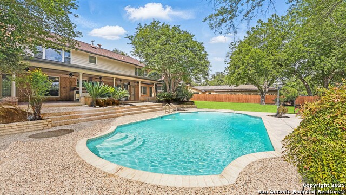
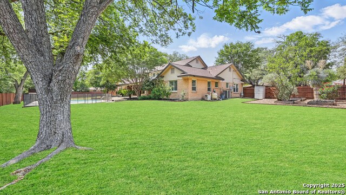
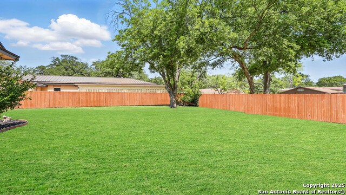
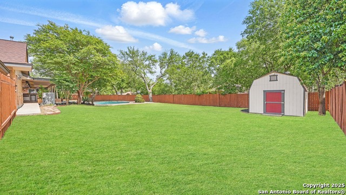


- MLS#: 1870517 ( Single Residential )
- Street Address: 116 Riviera
- Viewed: 9
- Price: $935,000
- Price sqft: $189
- Waterfront: No
- Year Built: 1960
- Bldg sqft: 4940
- Bedrooms: 5
- Total Baths: 4
- Full Baths: 4
- Garage / Parking Spaces: 1
- Days On Market: 9
- Additional Information
- County: BEXAR
- City: Castle Hills
- Zipcode: 78213
- Subdivision: Castle Hills
- Elementary School: Jackson Keller
- Middle School: Nimitz
- High School: Lee
- Provided by: Texas Haus Collective
- Contact: Angela Bradley
- (830) 499-3555

- DMCA Notice
-
DescriptionWelcome to this stunning custom 1960's ranch style home nestled in the coveted Castle Hills community. Boasting nearly 5,000 sq ft, this expansive floorplan features 5 spacious bedrooms, 4 bathrooms, multiple living areas, a formal dining room, and a dedicated office/study perfect for modern living and entertaining. The chef's kitchen is truly a masterpiece, equipped with a built in hutch, granite countertops, double ovens, a large commercial grade KitchenAid side by side refrigerator, wine fridge, and instant hot water at the sink. The breakfast and kitchen area offer breathtaking views of the sparkling heated pool and outdoor living spaces. Highlights of the home include a double sided fireplace, elegant plantation shutters throughout, custom built ins, and ample storage. The primary suite is a serene retreat located at the back corner of the home, featuring a full en suite bathroom, a massive closet, and a private exterior door leading to the patio. The owner is generously offering a $15,000 concession to customize and complete the spacious primary closet an ideal blank canvas. Additional en suite bedrooms are conveniently located downstairs, with two large bedrooms upstairs providing flexible living options. Step outside to the entertainer's paradise: a fully equipped outdoor kitchen with a gas grill, mini refrigerator, ice maker, and a cool misting system, plus multiple seating areas surrounding the heated swimming pool. The privacy fenced backyard includes a garden area and an air conditioned storage shed, all set on a sprawling .70 acre lot adorned with majestic oak trees. Recent updates include new flooring, fresh carpet, paint, and a water softener system. With no HOA and endless possibilities, this Castle Hills gem is ready to welcome you home!
Features
Possible Terms
- Conventional
- VA
- Cash
Air Conditioning
- Two Central
Apprx Age
- 65
Builder Name
- Unknown
Construction
- Pre-Owned
Contract
- Exclusive Right To Sell
Currently Being Leased
- No
Elementary School
- Jackson Keller
Exterior Features
- Brick
Fireplace
- One
- Living Room
- Family Room
Floor
- Carpeting
- Ceramic Tile
- Wood
Foundation
- Slab
Garage Parking
- None/Not Applicable
Heating
- Central
Heating Fuel
- Natural Gas
High School
- Lee
Home Owners Association Mandatory
- None
Inclusions
- Ceiling Fans
- Chandelier
- Washer Connection
- Dryer Connection
- Cook Top
- Built-In Oven
- Microwave Oven
- Gas Cooking
- Gas Grill
- Refrigerator
- Disposal
- Dishwasher
- Ice Maker Connection
- Water Softener (owned)
- Smoke Alarm
- Electric Water Heater
- Solid Counter Tops
- Double Ovens
- Custom Cabinets
Instdir
- From Blanco Rd
- turn onto Riviera Dr
- home will be further down on the left.
Interior Features
- Three Living Area
- Separate Dining Room
- Two Eating Areas
- Island Kitchen
- Breakfast Bar
- Study/Library
- Utility Room Inside
- Secondary Bedroom Down
- Open Floor Plan
- Cable TV Available
- Laundry Main Level
- Laundry Room
- Walk in Closets
- Attic - Partially Floored
Kitchen Length
- 16
Legal Description
- CB 5008B Blk 5 Lot 3
- W 90FT OF 4
Lot Improvements
- Curbs
- City Street
- Interstate Hwy - 1 Mile or less
Middle School
- Nimitz
Miscellaneous
- Virtual Tour
Neighborhood Amenities
- None
Occupancy
- Vacant
Owner Lrealreb
- No
Ph To Show
- 210-222-2227
Possession
- Closing/Funding
Property Type
- Single Residential
Recent Rehab
- No
Roof
- Composition
Source Sqft
- Appsl Dist
Style
- Two Story
- Traditional
Total Tax
- 14530
Utility Supplier Elec
- CPS
Utility Supplier Gas
- CPS
Utility Supplier Grbge
- City
Utility Supplier Sewer
- SAWS
Utility Supplier Water
- SAWS
Virtual Tour Url
- https://drive.google.com/file/d/1Gpjai0HIMRMmJkHujLavKntyEEsOkP1q/view?usp=drive_link
Water/Sewer
- Water System
- Sewer System
- City
Window Coverings
- All Remain
Year Built
- 1960
Property Location and Similar Properties