
- Ron Tate, Broker,CRB,CRS,GRI,REALTOR ®,SFR
- By Referral Realty
- Mobile: 210.861.5730
- Office: 210.479.3948
- Fax: 210.479.3949
- rontate@taterealtypro.com
Property Photos
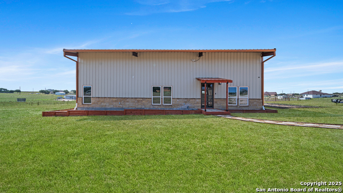

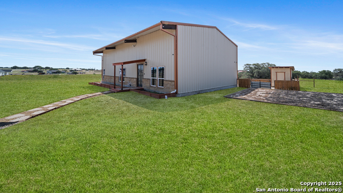
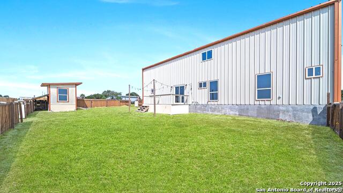
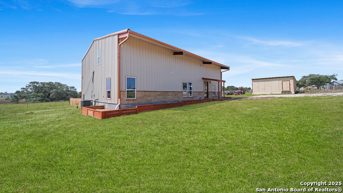
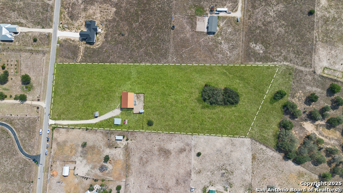
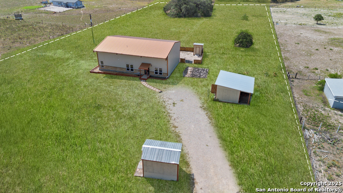
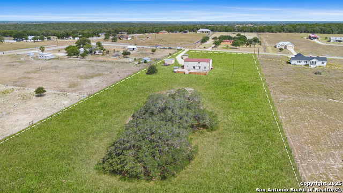
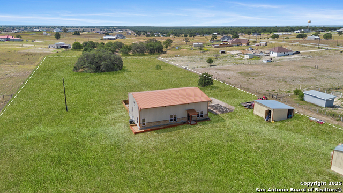
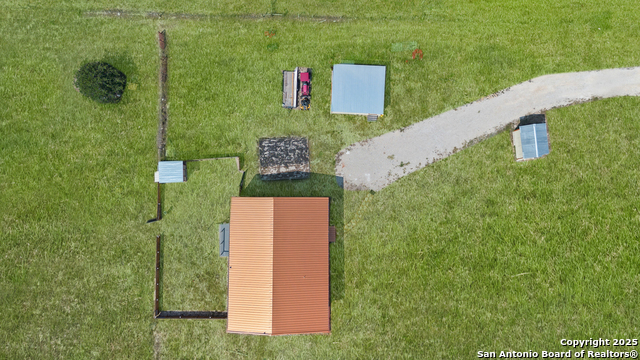
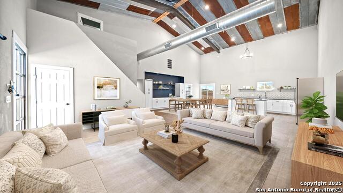
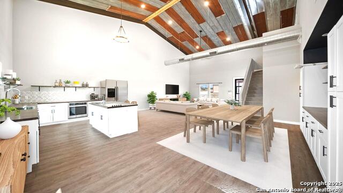
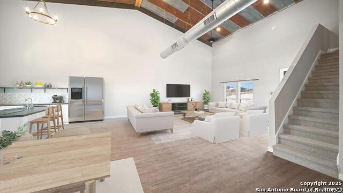
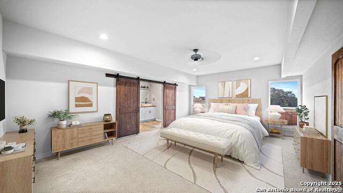
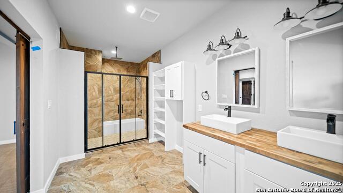
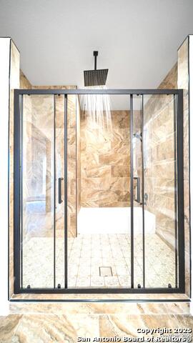
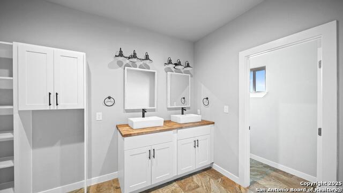
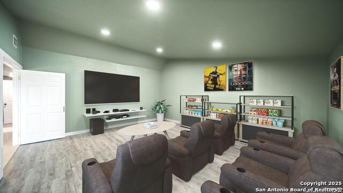
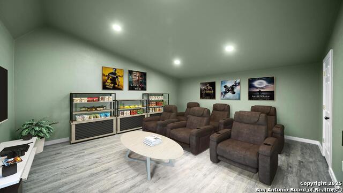
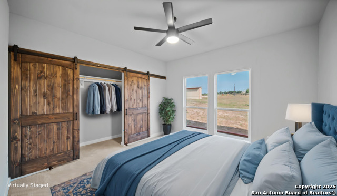
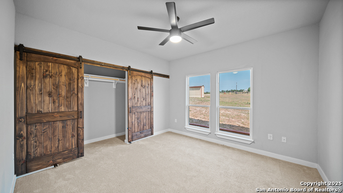
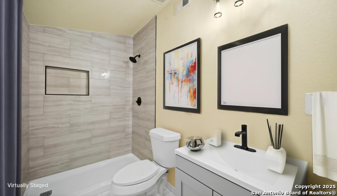
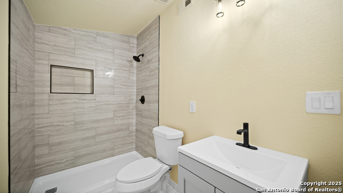
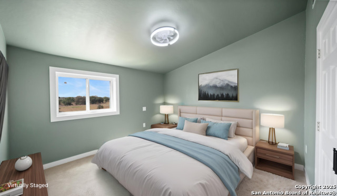
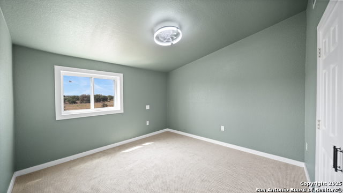
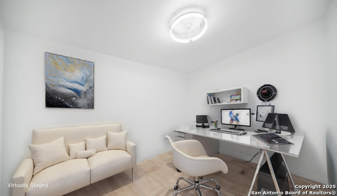
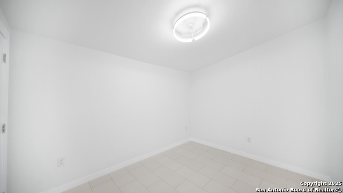
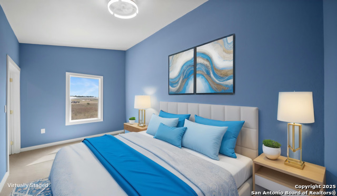
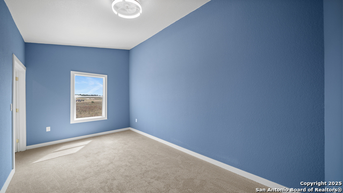
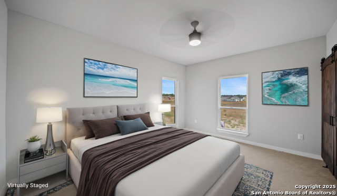
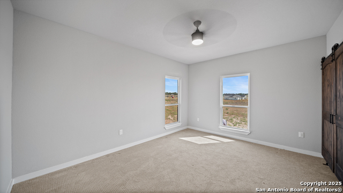
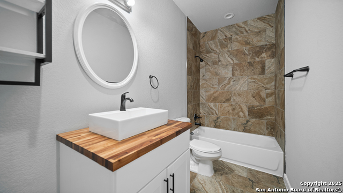
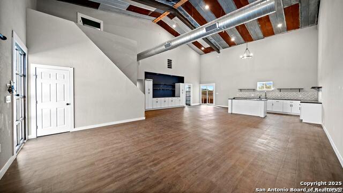
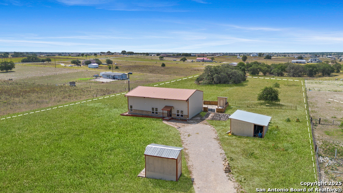
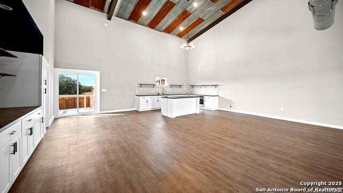
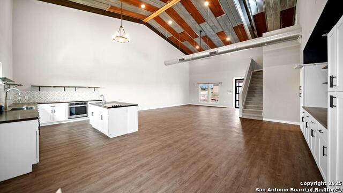
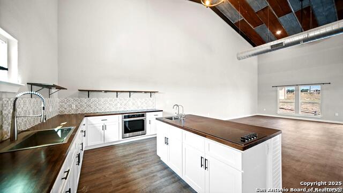
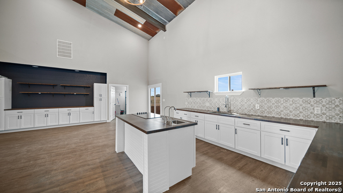
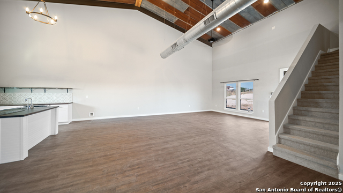
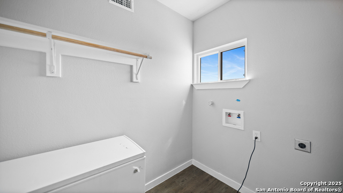
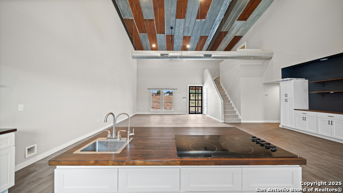
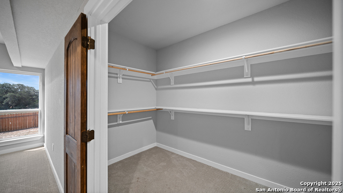
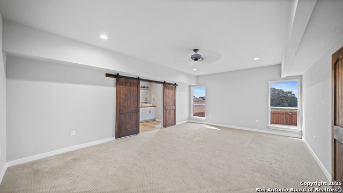
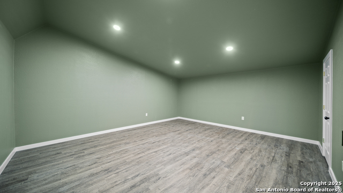
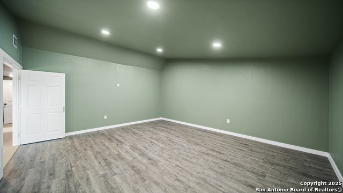
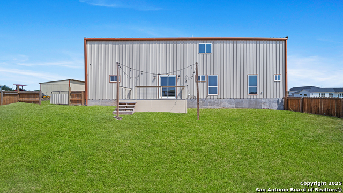
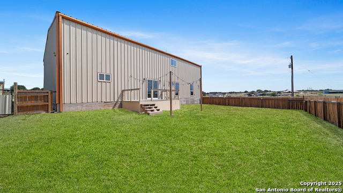
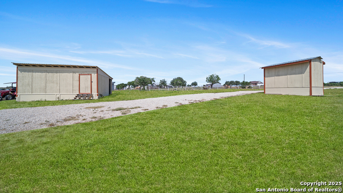
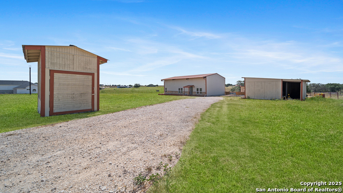
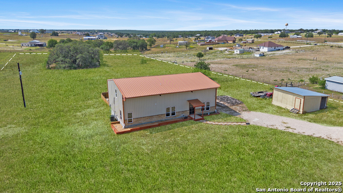
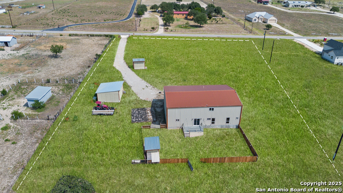
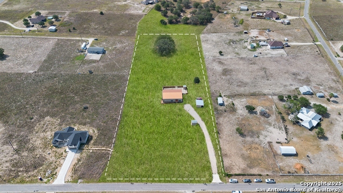
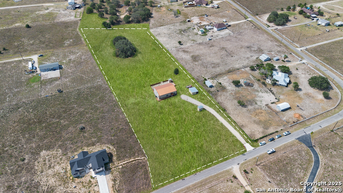
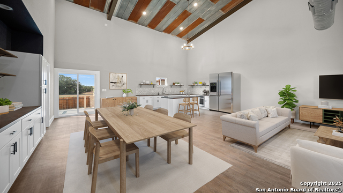
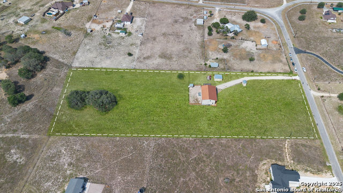

- MLS#: 1870471 ( Single Residential )
- Street Address: 201 Lakeview Cir
- Viewed: 83
- Price: $599,999
- Price sqft: $167
- Waterfront: No
- Year Built: 2023
- Bldg sqft: 3600
- Bedrooms: 7
- Total Baths: 3
- Full Baths: 3
- Garage / Parking Spaces: 1
- Days On Market: 212
- Acreage: 5.06 acres
- Additional Information
- County: WILSON
- City: La Vernia
- Zipcode: 78121
- Subdivision: Lake Valley Estates
- District: La Vernia Isd.
- Elementary School: La Vernia
- Middle School: La Vernia
- High School: La Vernia
- Provided by: Partners Realty
- Contact: Daniel Pruitt
- (210) 317-8455

- DMCA Notice
-
DescriptionDiscover the charm of the countryside with this expansive and contemporary barndominium situated on five acres within the highly desirable Lake Valley Estates subdivision and served by the equally sought out La Vernia Independent School District. This remarkable residence features one of the most substantial living spaces in the area, encompassing nearly 3,600 square feet. It offers seven bedrooms and three full bathrooms, with the versatility of two upstairs rooms that can also serve as a home office and an inviting media room. Uniquely, this property in La Vernia is equipped with its own well, a reverse osmosis water purification system, and a septic system. Upon entering through the custom iron front door, you are welcomed by soaring 22 foot ceilings in the great room. The open floor plan provides an abundance of space for entertaining, making it ideal for large gatherings, and includes a coffee bar with generous cabinet storage. The kitchen features custom cabinetry complemented by butcher block countertops throughout. The spacious primary bedroom boasts a custom ceiling with recessed lighting and adjoins via two great sliding barn doors a palatial bathroom complete with a vaulted walk in rain shower and a separate tub, offering a serene retreat. The first floor comprises three bedrooms and two full bathrooms, while the second floor includes one full bathroom and four additional rooms, two of which can be adapted as an office and an entertainment space such as a media, pool, or playroom, offering numerous possibilities. The property also features a rear deck within a fully fenced inner backyard and a partially fenced outer border, perfect for enjoying the tranquility of the countryside and stargazing. A significant grove of oak trees on the property presents various opportunities, such as a treehouse or a picnic area. For those with a passion for gardening, a designated planting bed is available. Furthermore, the property offers ample storage space for equipment with three separate sheds, all monitored by a security camera system. This exceptional property, with its substantial lot and living area, presents a wealth of potential for its future owner. We encourage you to schedule a visit to experience it firsthand.
Features
Possible Terms
- Conventional
- FHA
- VA
- TX Vet
- Cash
- Investors OK
- USDA
Air Conditioning
- Two Central
Builder Name
- See Broker
Construction
- Pre-Owned
Contract
- Exclusive Right To Sell
Days On Market
- 209
Currently Being Leased
- No
Dom
- 209
Elementary School
- La Vernia
Exterior Features
- Stone/Rock
- Aluminum
- Masonry/Steel
- Rock/Stone Veneer
- Steel Frame
Fireplace
- Not Applicable
Floor
- Carpeting
- Ceramic Tile
- Linoleum
- Vinyl
Foundation
- Slab
Garage Parking
- None/Not Applicable
Heating
- Central
Heating Fuel
- Electric
High School
- La Vernia
Home Owners Association Mandatory
- None
Home Faces
- North
Inclusions
- Ceiling Fans
- Washer Connection
- Dryer Connection
- Stove/Range
- Water Softener (owned)
- Smoke Alarm
- Electric Water Heater
- Plumb for Water Softener
- Solid Counter Tops
Instdir
- 90 San Antonio to 587 Exit
- 2 Miles to 87 South
- Lake Valley Dr to Lake Valley Circle.
Interior Features
- Two Living Area
- Liv/Din Combo
- Eat-In Kitchen
- Walk-In Pantry
- Study/Library
- Media Room
- Utility Room Inside
- High Ceilings
- Open Floor Plan
- Walk in Closets
Kitchen Length
- 15
Legal Description
- Lake Valley Estates
- Block 3
- Lot 2 (U-1)
- Acres 5.06
Lot Description
- County VIew
- Horses Allowed
- 2 - 5 Acres
- Mature Trees (ext feat)
- Level
Lot Dimensions
- 248.76' Frontage
Middle School
- La Vernia
Miscellaneous
- None/not applicable
Neighborhood Amenities
- None
Occupancy
- Vacant
Other Structures
- None
- Shed(s)
- Storage
- Workshop
Owner Lrealreb
- No
Ph To Show
- 210-222-2227
Possession
- Closing/Funding
Property Type
- Single Residential
Recent Rehab
- No
Roof
- Metal
School District
- La Vernia Isd.
Source Sqft
- Bldr Plans
Style
- Two Story
Total Tax
- 7721
Utility Supplier Elec
- GVEC
Utility Supplier Grbge
- Buyers Choic
Utility Supplier Sewer
- Septic
Utility Supplier Water
- Well
Views
- 83
Water/Sewer
- Private Well
- Septic
Window Coverings
- All Remain
Year Built
- 2023
Property Location and Similar Properties