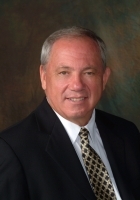
- Ron Tate, Broker,CRB,CRS,GRI,REALTOR ®,SFR
- By Referral Realty
- Mobile: 210.861.5730
- Office: 210.479.3948
- Fax: 210.479.3949
- rontate@taterealtypro.com
Property Photos
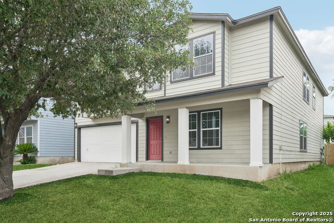

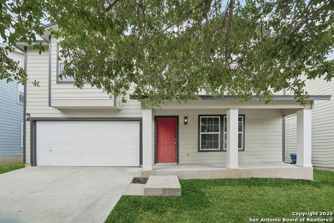
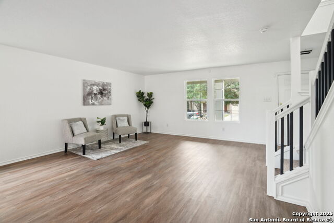
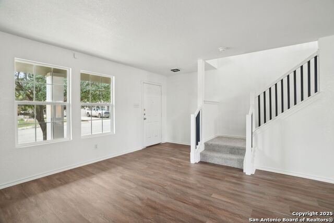
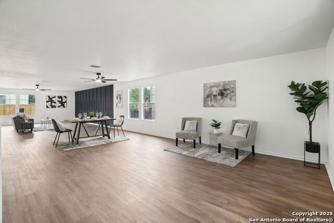
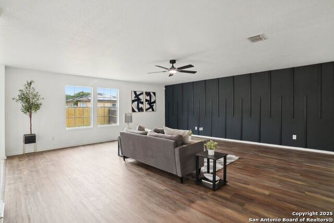
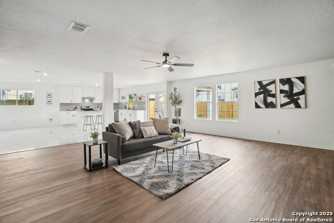
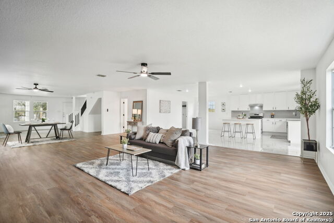
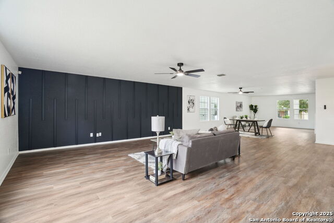
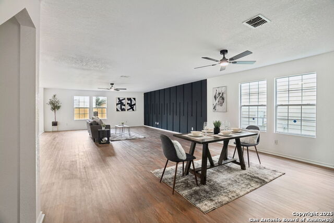
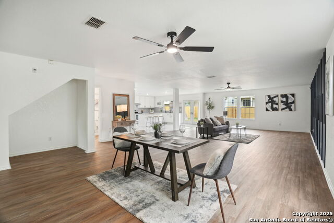
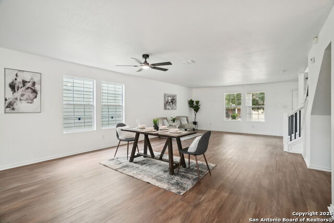
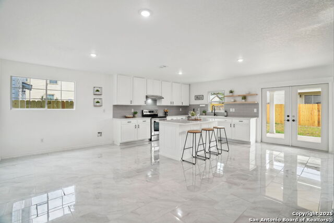
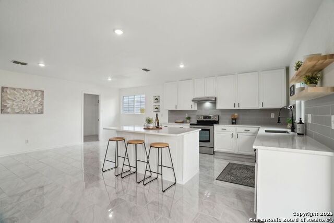
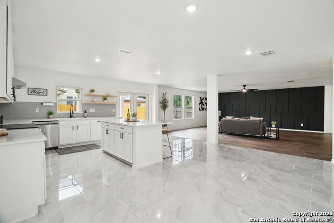
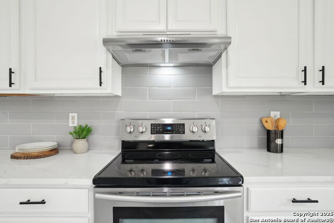
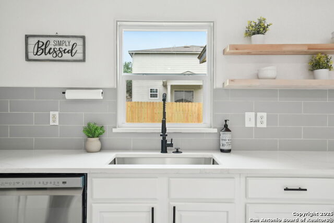
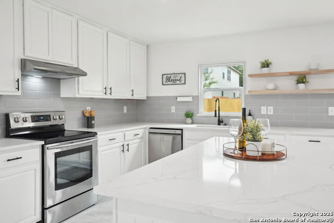
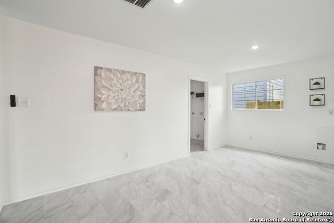
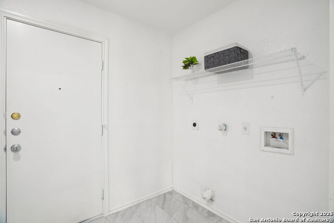
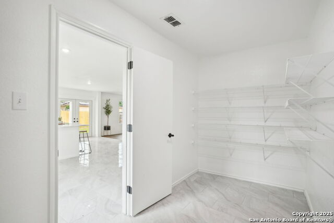
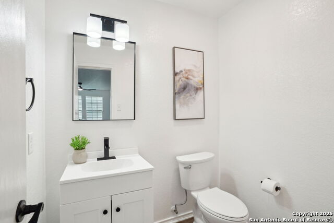
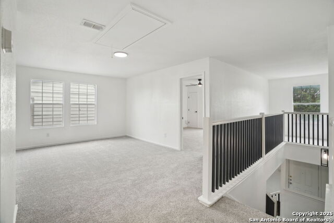
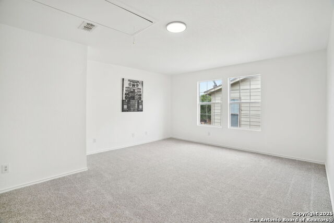
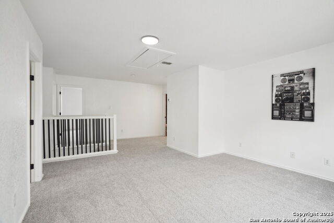
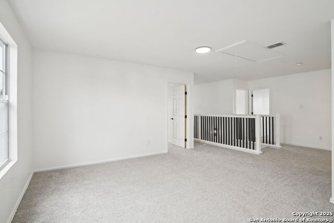
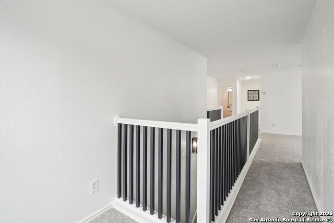
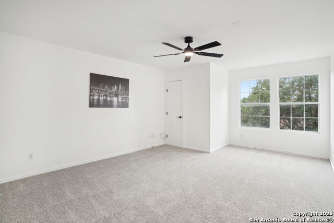
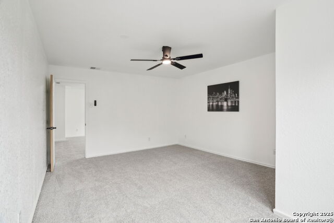
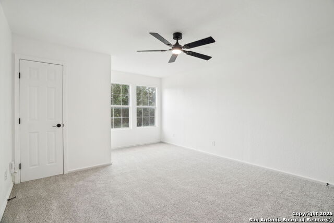
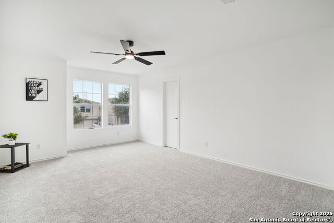
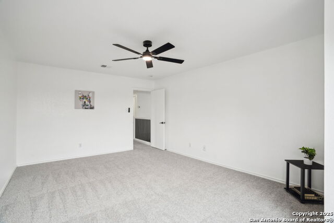
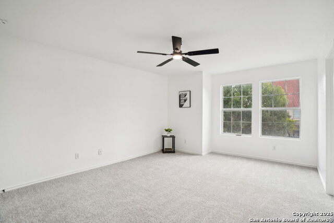
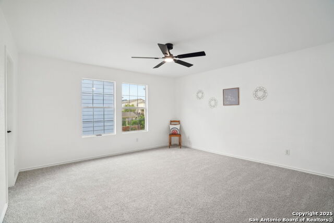
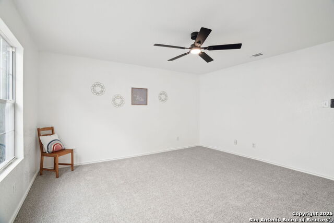
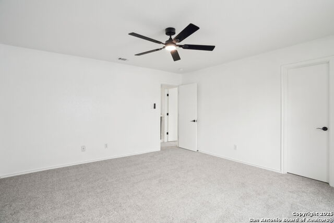
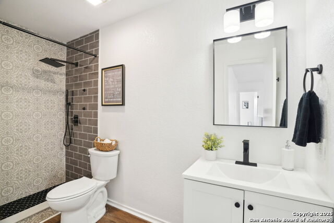
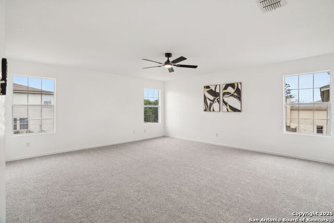
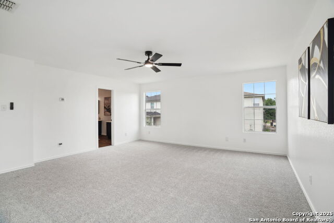
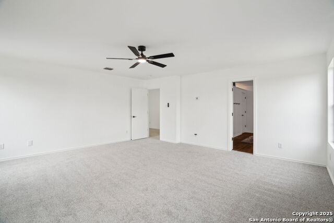
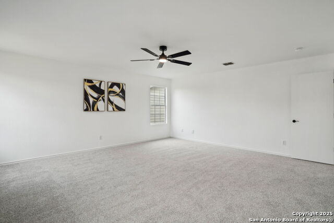
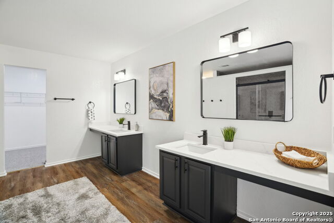
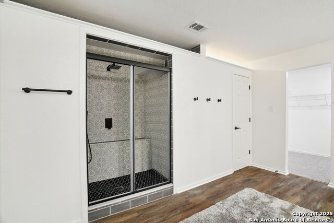
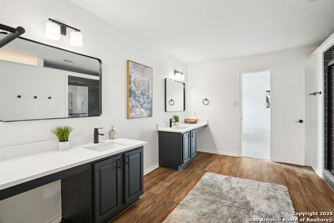
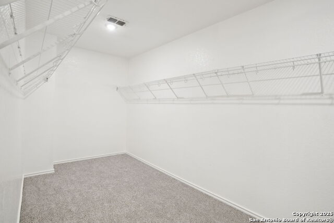
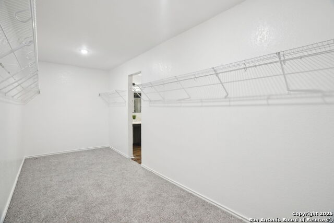
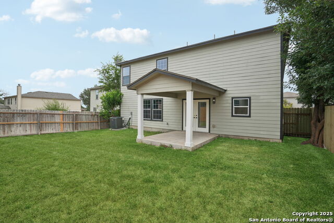
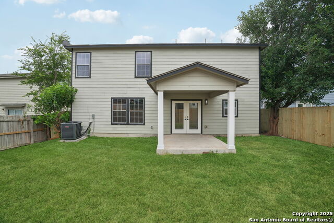
- MLS#: 1870465 ( Single Residential )
- Street Address: 242 Butternut
- Viewed: 96
- Price: $329,000
- Price sqft: $94
- Waterfront: No
- Year Built: 2007
- Bldg sqft: 3506
- Bedrooms: 4
- Total Baths: 3
- Full Baths: 2
- 1/2 Baths: 1
- Garage / Parking Spaces: 2
- Days On Market: 56
- Additional Information
- County: BEXAR
- City: San Antonio
- Zipcode: 78245
- Subdivision: Chestnut Springs
- District: Northside
- Elementary School: Murnin
- Middle School: Pease E. M.
- High School: Stevens
- Provided by: Premier Realty Group
- Contact: Elisa Romero
- (210) 218-8980

- DMCA Notice
-
Description**OPEN HOUSE SAT 7/19 FROM 3PM 6PM & SUN 7/20 FROM2PM 5PM** Welcome to Your Dream Home in Chestnut Springs! This beautifully updated two story home offers the perfect blend of style, comfort, and functionality. Featuring 4 spacious bedrooms and 2.5 bathrooms, this home is designed to impress! Step inside to an inviting open concept layout on the first floor, complete with a double living area, perfect for entertaining or creating a cozy retreat. The space is filled with natural light, showcasing the stunning gourmet kitchen. You'll love the large island with bar seating, sleek quartz countertops, custom cabinetry, and a striking tile backsplash. A generous pantry completes the space, offering ample storage for all your culinary needs. Upstairs, all bedrooms are thoughtfully arranged around a versatile game room, providing a great space for relaxation or play. The spacious primary suite features a luxurious bathroom with dual vanities, a newly updated shower stall, and a huge walk in closet, a perfect retreat to unwind after a long day. The 4th bedroom offers flexibility, ideal for a home office, guest room, or creative space. The backyard is a blank canvas, ready for you to design your dream outdoor oasis, whether you envision a pool, garden, or a play area for family and friends. Don't miss the opportunity to own this stunning, move in ready home in a highly sought after location!
Features
Possible Terms
- Conventional
- FHA
- VA
- Cash
Accessibility
- Near Bus Line
- Level Lot
- Level Drive
- Stall Shower
Air Conditioning
- One Central
Apprx Age
- 18
Block
- 22
Builder Name
- Unknown
Construction
- Pre-Owned
Contract
- Exclusive Right To Sell
Days On Market
- 53
Dom
- 53
Elementary School
- Murnin
Exterior Features
- Siding
Fireplace
- Not Applicable
Floor
- Carpeting
- Ceramic Tile
- Laminate
Foundation
- Slab
Garage Parking
- Two Car Garage
Heating
- Central
Heating Fuel
- Electric
High School
- Stevens
Home Owners Association Fee
- 120
Home Owners Association Frequency
- Annually
Home Owners Association Mandatory
- Mandatory
Home Owners Association Name
- CHESTNUT SPRINGS
Inclusions
- Ceiling Fans
- Chandelier
- Washer Connection
- Dryer Connection
- Stove/Range
- Disposal
- Dishwasher
- Vent Fan
- Smoke Alarm
- Security System (Owned)
- Electric Water Heater
- Garage Door Opener
- Solid Counter Tops
- Custom Cabinets
- Carbon Monoxide Detector
Instdir
- Take 151 W
- Turn left onto Ingram Rd
- Turn right onto View W Dr
- Turn Left onto Mimosa Manor
- Turn right onto Butternut Blvd
Interior Features
- One Living Area
- Liv/Din Combo
- Eat-In Kitchen
- Two Eating Areas
- Island Kitchen
- Walk-In Pantry
- Study/Library
- Game Room
- Utility Room Inside
- All Bedrooms Upstairs
- Open Floor Plan
- Pull Down Storage
- Cable TV Available
- High Speed Internet
- Walk in Closets
- Attic - Access only
Kitchen Length
- 17
Legal Desc Lot
- 46
Legal Description
- Ncb 15849 (Chestnut Springs Subd Ut-2)
- Block 22 Lot 46 Plat
Middle School
- Pease E. M.
Multiple HOA
- No
Neighborhood Amenities
- None
Owner Lrealreb
- No
Ph To Show
- 210-222-2227
Possession
- Closing/Funding
Property Type
- Single Residential
Roof
- Composition
School District
- Northside
Source Sqft
- Appsl Dist
Style
- Two Story
Total Tax
- 6985
Views
- 96
Water/Sewer
- Water System
- Sewer System
- City
Window Coverings
- Some Remain
Year Built
- 2007
Property Location and Similar Properties