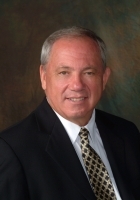
- Ron Tate, Broker,CRB,CRS,GRI,REALTOR ®,SFR
- By Referral Realty
- Mobile: 210.861.5730
- Office: 210.479.3948
- Fax: 210.479.3949
- rontate@taterealtypro.com
Property Photos
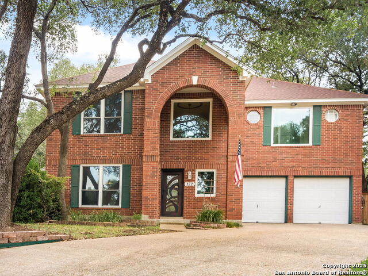

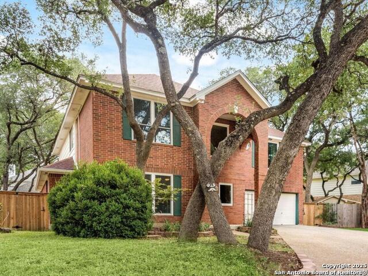
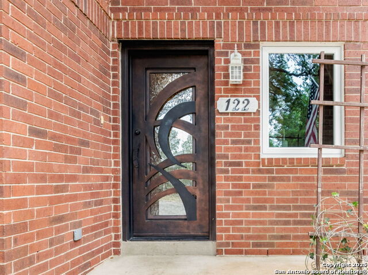
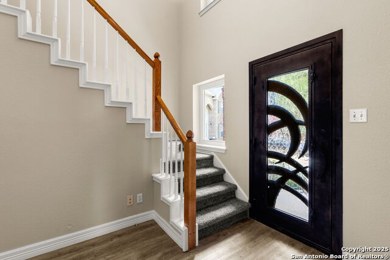
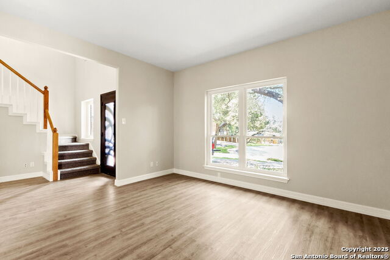
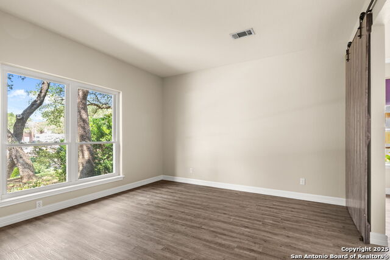
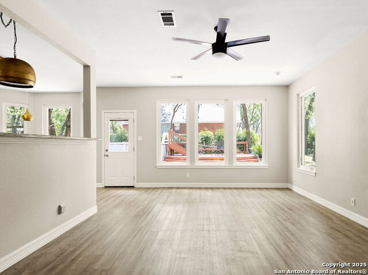
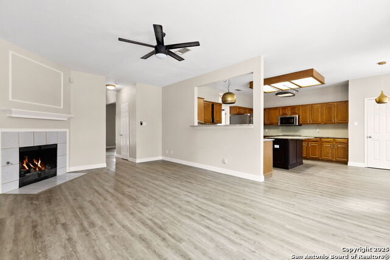
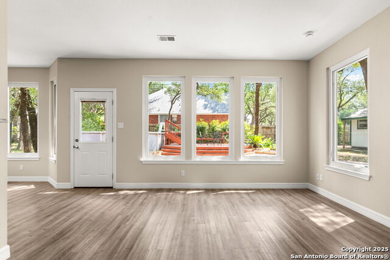
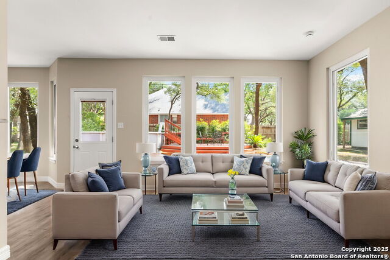
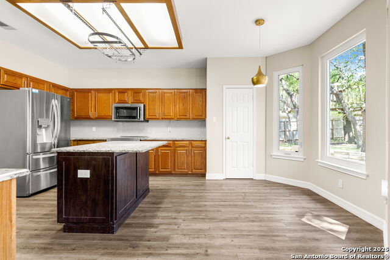
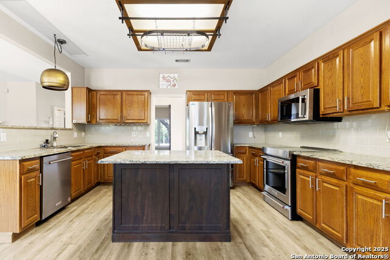
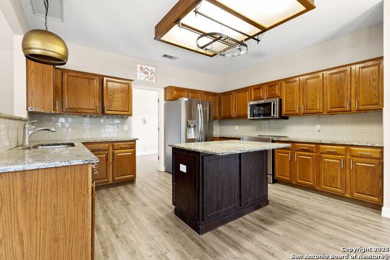
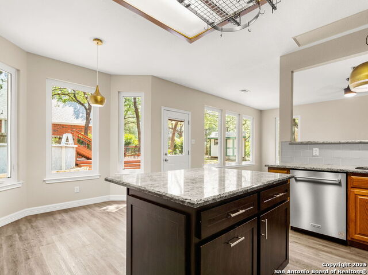
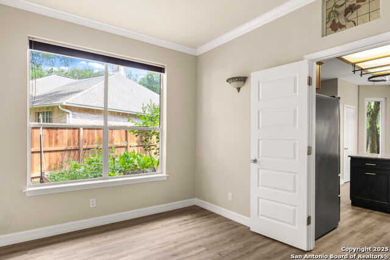
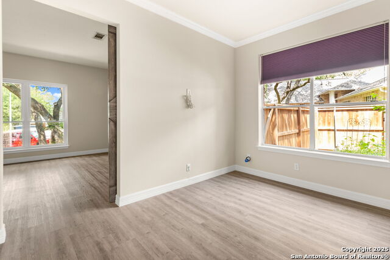
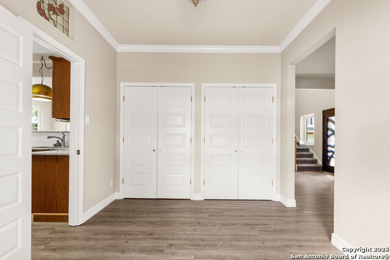
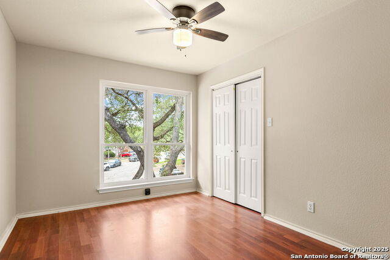
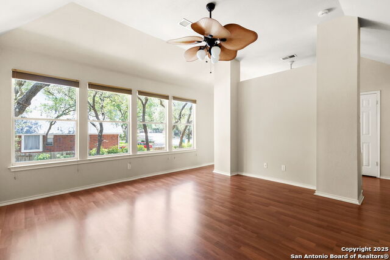
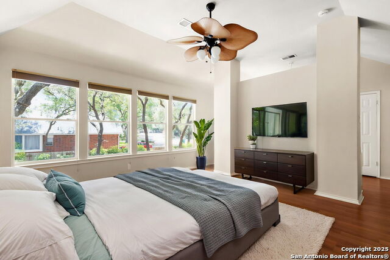
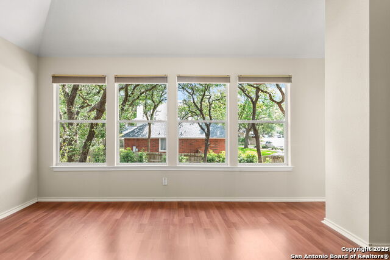
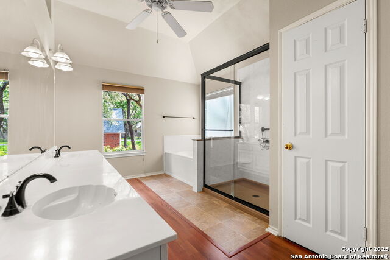
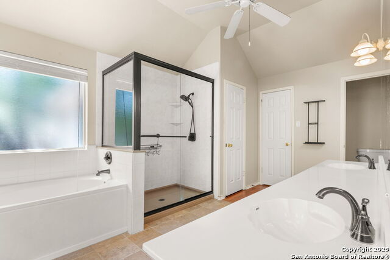
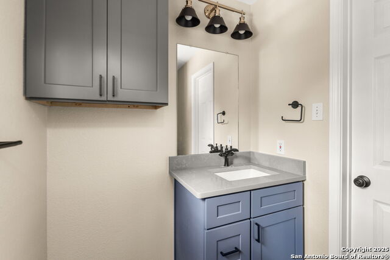
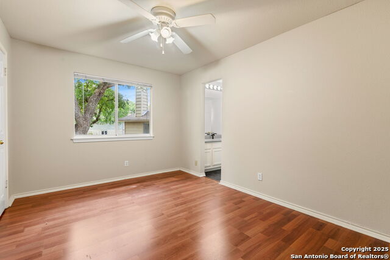
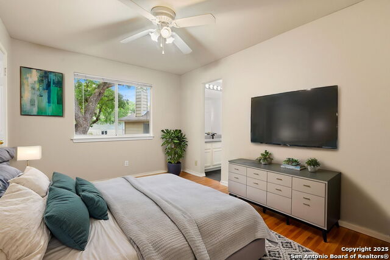
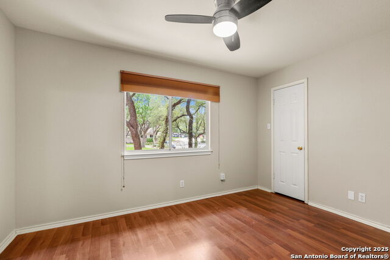
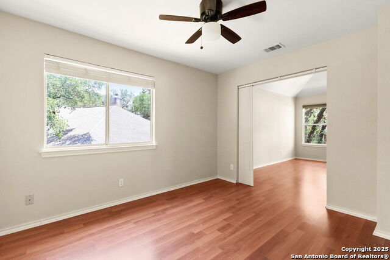
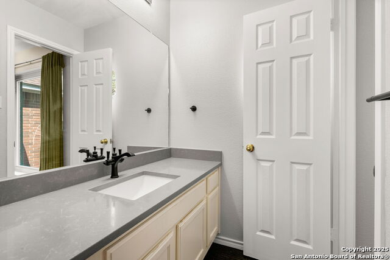
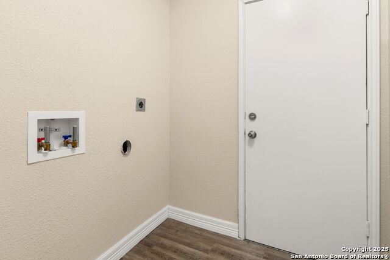
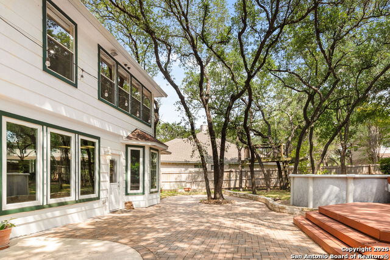
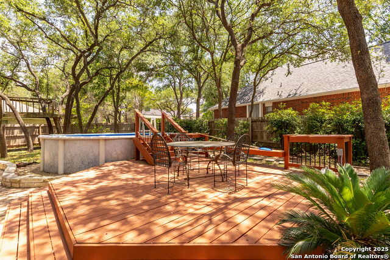
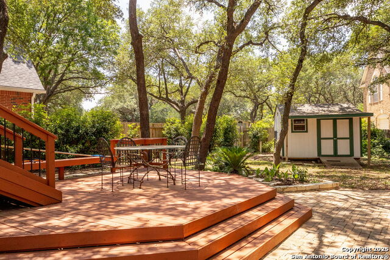
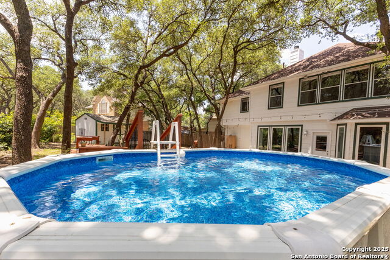
- MLS#: 1870431 ( Single Residential )
- Street Address: 122 Kettle Cove
- Viewed: 3
- Price: $375,000
- Price sqft: $141
- Waterfront: No
- Year Built: 1993
- Bldg sqft: 2654
- Bedrooms: 5
- Total Baths: 3
- Full Baths: 2
- 1/2 Baths: 1
- Garage / Parking Spaces: 2
- Days On Market: 11
- Additional Information
- County: BEXAR
- City: Universal City
- Zipcode: 78148
- Subdivision: Sunrise Canyon
- District: Judson
- Elementary School: Olympia
- Middle School: Kitty Hawk
- High School: Veterans Memorial
- Provided by: Phyllis Browning Company
- Contact: Wynter Barnes
- (830) 302-2199

- DMCA Notice
-
DescriptionWelcome to Kettle Cove! Enjoy your very own Private Oasis. Beautiful distinguished home located in a quiet cul de sac with No HOA. Featuring 5 generously sized bedrooms, including a secondary bedroom downstairs and 2.5 Bathrooms throughout the home. Spacious open floor plan boasts two living areas, two dining spaces, perfect for socializing and entertaining guests. The Gourmet Kitchen is a Chef's Dream come true, showcasing a KitchenAid 30 Inch 4 Burner Element Induction Slide In Convection Range with Air Fry, Stainless Steel Appliances including Refrigerator, Granite Counters, an Island, and Plentiful Cabinets. The kitchen flows seamlessly into the family room and breakfast area, ideal for social gatherings and entertaining. The massive primary suite is a relaxing retreat, complete with a beveled ceiling and an adjoining bonus room that could be used as a nursery, office, study, or hobby room. The recently remodeled primary bath is a luxurious space with a double vanity, a separate garden tub and shower, and a large walk in closet. Throughout the home, you'll find architectural details such as a custom front door, corner fireplace, and elegant ceiling treatments, adding unique character to every room. Recent updates include new windows, an updated upstairs bathroom, and a new roof making this home both stylish and practical. Step outside to discover your own private backyard paradise! Enjoy a decked above ground pool, an outdoor shower, spacious shed, garden beds, and rain barrels for garden enthusiast. Enjoy the shade and serenity of plentiful oak trees throughout the property and a hanging treehouse creating an enchanting atmosphere. Tesla charger installed, making this home ready for eco conscious living, and the perfect choice for anyone looking to embrace sustainability and modern convenience. A Must See Don't miss the perfect opportunity to own this extraordinary one of a kind property! Schedule your exclusive showing today for a private tour!
Features
Possible Terms
- Conventional
- Cash
- USDA
Air Conditioning
- Two Central
Apprx Age
- 32
Builder Name
- Unknown
Construction
- Pre-Owned
Contract
- Exclusive Agency
Days On Market
- 88
Elementary School
- Olympia
Energy Efficiency
- Tankless Water Heater
- Programmable Thermostat
- Ceiling Fans
Exterior Features
- Brick
- Siding
Fireplace
- One
Floor
- Carpeting
- Ceramic Tile
- Wood
Foundation
- Slab
Garage Parking
- Two Car Garage
Green Features
- Drought Tolerant Plants
- Rain Water Catchment
Heating
- Central
Heating Fuel
- Natural Gas
High School
- Veterans Memorial
Home Owners Association Mandatory
- None
Home Faces
- North
Inclusions
- Ceiling Fans
- Chandelier
- Washer Connection
- Dryer Connection
- Self-Cleaning Oven
- Microwave Oven
- Stove/Range
- Gas Grill
- Refrigerator
- Disposal
- Dishwasher
- Ice Maker Connection
- Water Softener (owned)
- Vent Fan
- Smoke Alarm
- Gas Water Heater
- Solid Counter Tops
- Carbon Monoxide Detector
- City Garbage service
Instdir
- FROM I-35N
- EXIT OLYMPIA PARKWAY TO THE LEFT
- THIS TURNED INTO UNIVERSAL CITY BLVD. SUNRISE CANYON NEIGHBORHOOD WILL BE ON YOUR LEFT.
Interior Features
- Two Living Area
- Eat-In Kitchen
- Two Eating Areas
- Island Kitchen
- Breakfast Bar
- Study/Library
- Shop
- Utility Area in Garage
- All Bedrooms Upstairs
- Secondary Bedroom Down
- High Ceilings
- Open Floor Plan
- Laundry Main Level
- Laundry Room
- Attic - Pull Down Stairs
Kitchen Length
- 10
Legal Desc Lot
- 42
Legal Description
- Cb 5046H Blk 4 Lot 42 (Sunrise Canyon Ut-3A)
Lot Description
- Cul-de-Sac/Dead End
Lot Improvements
- Street Paved
- Curbs
- Sidewalks
- Streetlights
- Fire Hydrant w/in 500'
- Asphalt
- City Street
Middle School
- Kitty Hawk
Neighborhood Amenities
- None
Other Structures
- Shed(s)
- Storage
Owner Lrealreb
- No
Ph To Show
- 210-222-2227
Possession
- Closing/Funding
Property Type
- Single Residential
Roof
- Composition
School District
- Judson
Source Sqft
- Appsl Dist
Style
- Two Story
Total Tax
- 7094.71
Utility Supplier Elec
- CPS
Utility Supplier Gas
- Centerpoint
Utility Supplier Grbge
- City
Utility Supplier Other
- AT&T Fiber
Utility Supplier Sewer
- City
Utility Supplier Water
- City
Water/Sewer
- Water System
- City
Window Coverings
- All Remain
Year Built
- 1993
Property Location and Similar Properties