
- Ron Tate, Broker,CRB,CRS,GRI,REALTOR ®,SFR
- By Referral Realty
- Mobile: 210.861.5730
- Office: 210.479.3948
- Fax: 210.479.3949
- rontate@taterealtypro.com
Property Photos
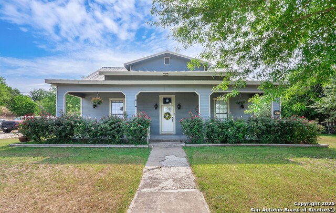

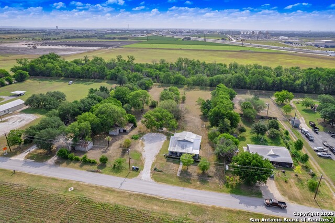
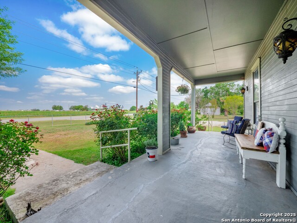
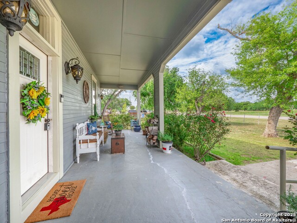
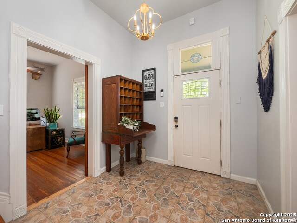
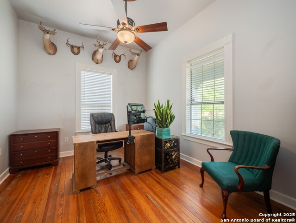
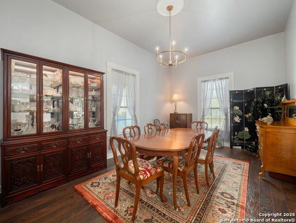
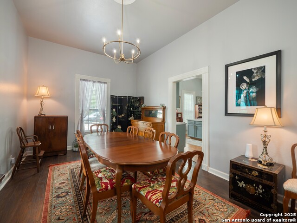
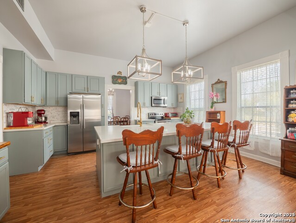
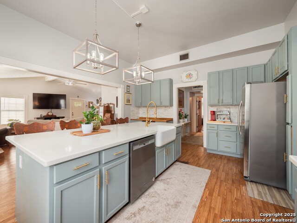
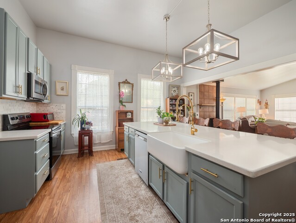
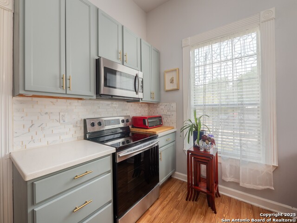
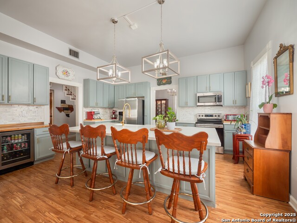
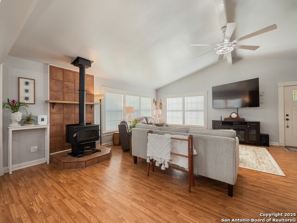
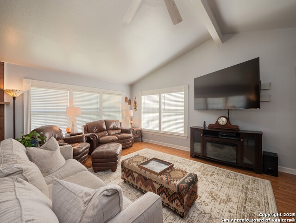
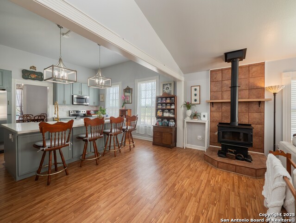
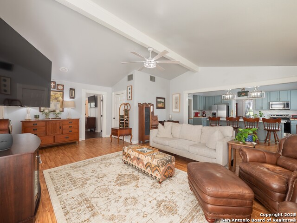
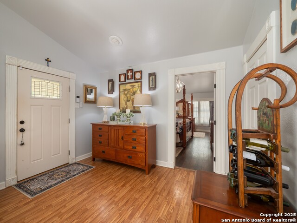
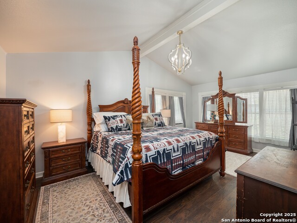
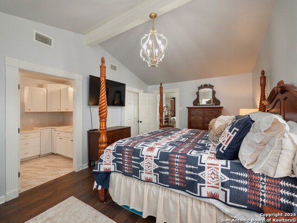
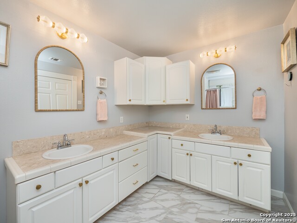
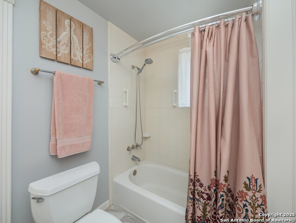
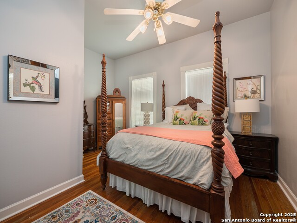
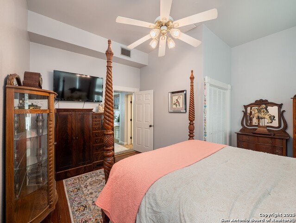
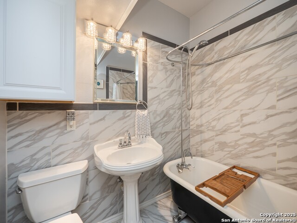
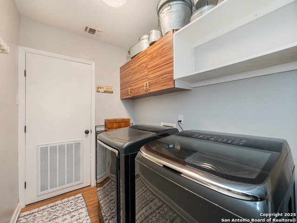
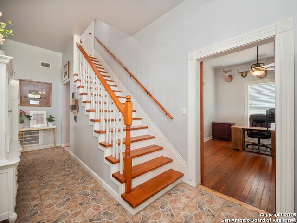
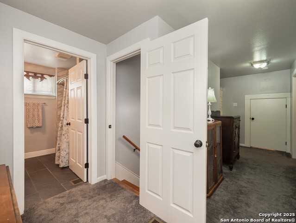
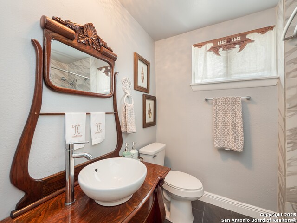
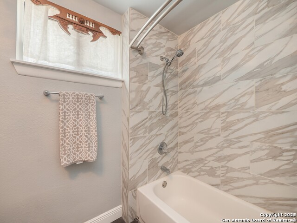
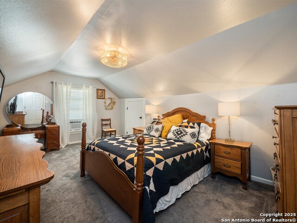
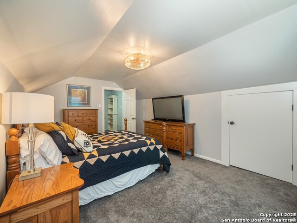
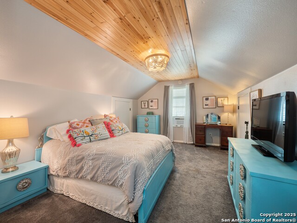
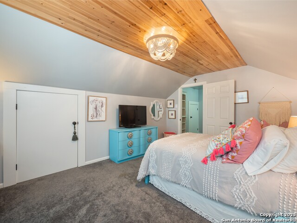
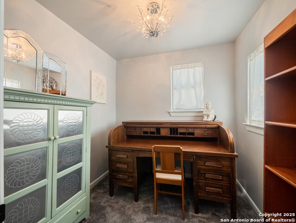
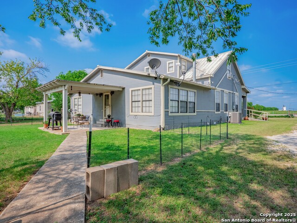
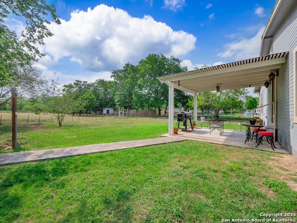
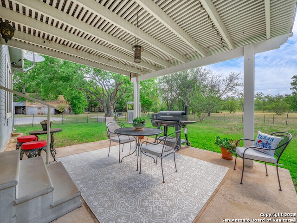
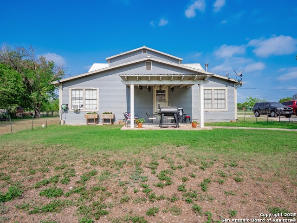
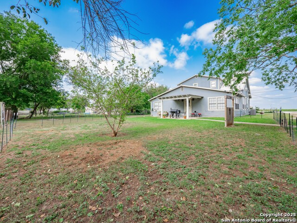
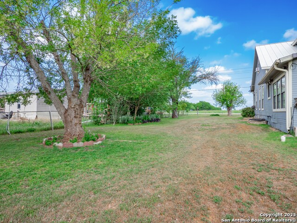
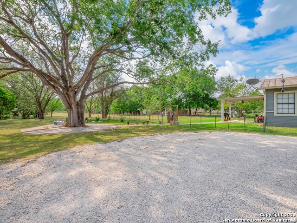
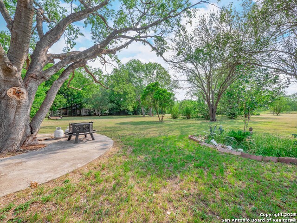
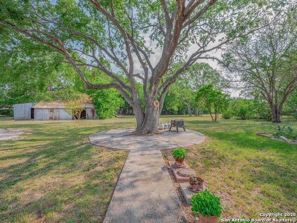
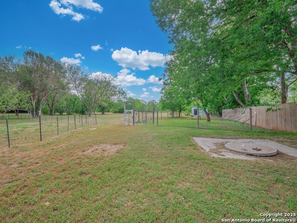
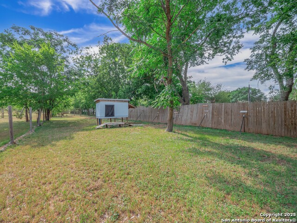
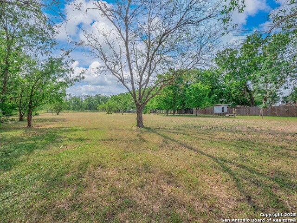
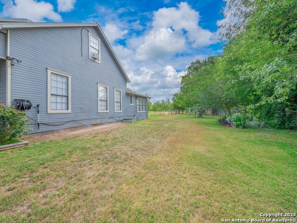
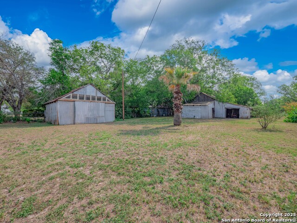
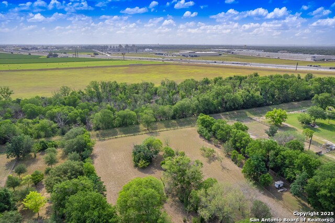
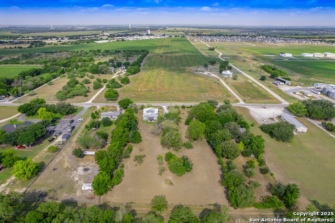
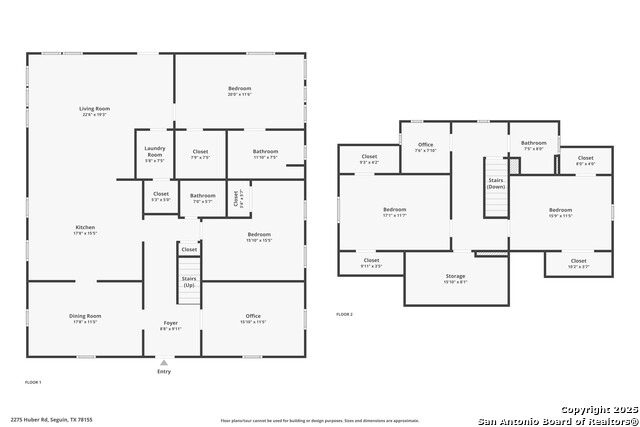
- MLS#: 1870346 ( Single Residential )
- Street Address: 2275 Huber Rd
- Viewed: 152
- Price: $499,000
- Price sqft: $175
- Waterfront: No
- Year Built: 1900
- Bldg sqft: 2852
- Bedrooms: 4
- Total Baths: 3
- Full Baths: 3
- Garage / Parking Spaces: 1
- Days On Market: 149
- Acreage: 2.50 acres
- Additional Information
- County: GUADALUPE
- City: Seguin
- Zipcode: 78155
- Subdivision: Humphries Branch Surv #17 Abs
- District: Seguin
- Elementary School: Patlan
- Middle School: Briesemiester
- High School: Seguin
- Provided by: Watters International Realty
- Contact: Christopher Watters
- (512) 646-0038

- DMCA Notice
-
DescriptionDiscover comfort and space in this beautifully crafted two story home featuring 2,852 sq ft of living area on a fully fenced 2.5 acre lot. This 4 bedroom, 3 bath home features a thoughtful layout and plenty of room for living, working, and entertaining. Step inside to a foyer, flanked by a dedicated home office on one side and a separate formal dining room on the other ideal for working from home or hosting dinners. The heart of the home is the open concept kitchen and living area, complete with a kitchen island, breakfast bar, and a cozy fireplace for family gatherings. The main level features a spacious primary suite with a walk in closet, an ensuite bathroom including a shower/tub combo and dual vanities, as well as a second bedroom with a second full bathroom featuring a giant claw foot tub perfect for guests or family members. Upstairs, you'll find two additional bedrooms, a third full bathroom, a secondary small office, and ample storage space. Step outside to enjoy the spacious backyard, complete with a covered patio for relaxing or entertaining. The property also includes two metal buildings, perfect for a workshop, extra storage, or creative space. Also scattered throughout the property are various fruit trees including fig, pecan, pear, mulberry and more. Conveniently located with I 10 just around the corner, this property offers easy access for commuting while providing the peace and space of country style living. Don't miss this rare opportunity to own a versatile home with room to grow and space to breathe all just a short drive from town.
Features
Possible Terms
- Conventional
- FHA
- VA
- TX Vet
- Cash
Air Conditioning
- One Central
- 3+ Window/Wall
Apprx Age
- 125
Block
- N/A
Builder Name
- Unknown
Construction
- Pre-Owned
Contract
- Exclusive Right To Sell
Days On Market
- 135
Dom
- 135
Elementary School
- Patlan
Exterior Features
- Wood
- Siding
Fireplace
- One
- Living Room
- Wood Burning
Floor
- Carpeting
- Ceramic Tile
- Linoleum
- Laminate
Garage Parking
- None/Not Applicable
Heating
- Central
Heating Fuel
- Electric
High School
- Seguin
Home Owners Association Mandatory
- None
Home Faces
- West
Inclusions
- Ceiling Fans
- Washer Connection
- Dryer Connection
- Cook Top
- Microwave Oven
- Stove/Range
- Disposal
- Dishwasher
- Smoke Alarm
- Security System (Owned)
- Electric Water Heater
- Satellite Dish (owned)
Instdir
- From I-10 Frontage Rd
- head northeast toward W New Braunfels St
- turn right onto W New Braunfels St
- turn left toward Huber Rd
- continue onto Huber Rd
- home will be on the right.
Interior Features
- One Living Area
- Separate Dining Room
- Eat-In Kitchen
- Island Kitchen
- Breakfast Bar
- Study/Library
- Utility Room Inside
- Secondary Bedroom Down
- High Ceilings
- Open Floor Plan
- Cable TV Available
- Laundry Main Level
- Laundry Room
- Walk in Closets
Kitchen Length
- 17
Legal Desc Lot
- N/A
Legal Description
- Abs: 6 Sur: H Branch 2.500 Ac.
Lot Description
- County VIew
- Horses Allowed
- 2 - 5 Acres
- Partially Wooded
- Mature Trees (ext feat)
- Level
Lot Improvements
- Interstate Hwy - 1 Mile or less
Middle School
- Briesemiester
Neighborhood Amenities
- None
Occupancy
- Vacant
Other Structures
- Outbuilding
- Storage
Owner Lrealreb
- No
Ph To Show
- 210-222-2227
Possession
- Closing/Funding
Property Type
- Single Residential
Roof
- Metal
School District
- Seguin
Source Sqft
- Appsl Dist
Style
- Two Story
Total Tax
- 7248
Views
- 152
Virtual Tour Url
- https://www.zillow.com/view-imx/2d6e8b0b-5040-4868-bd00-0a2209dada66?setAttribution=mls&wl=true&initialViewType=pano&utm_source=dashboard
Water/Sewer
- Water System
- Private Well
- Septic
Window Coverings
- None Remain
Year Built
- 1900
Property Location and Similar Properties