
- Ron Tate, Broker,CRB,CRS,GRI,REALTOR ®,SFR
- By Referral Realty
- Mobile: 210.861.5730
- Office: 210.479.3948
- Fax: 210.479.3949
- rontate@taterealtypro.com
Property Photos
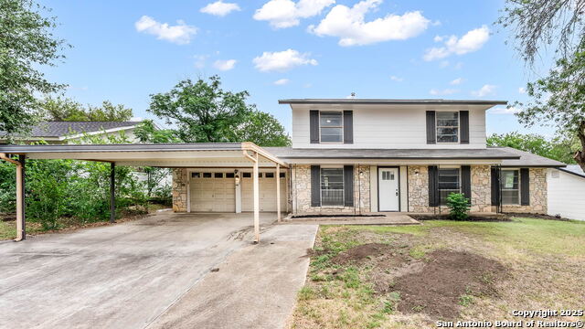

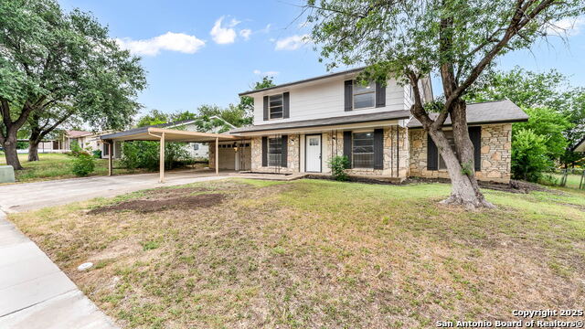
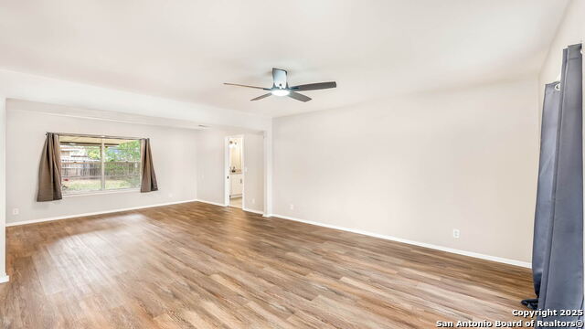
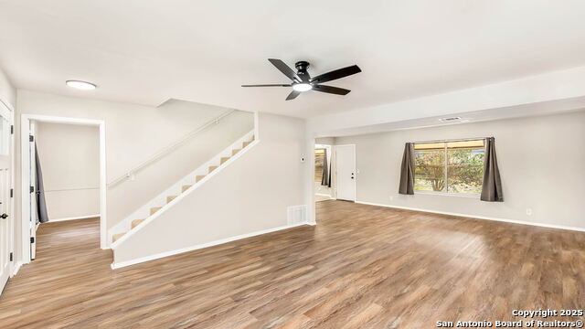
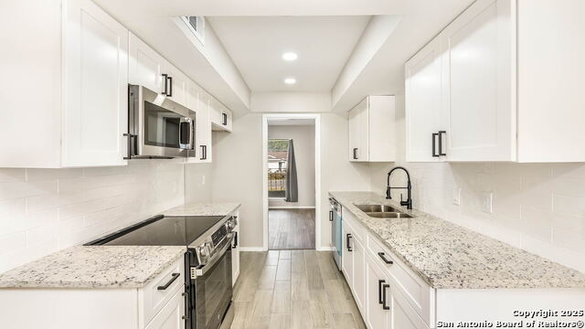
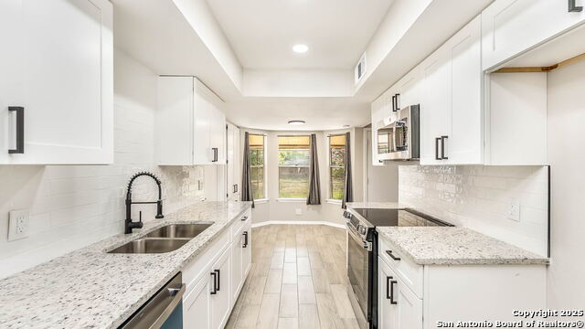
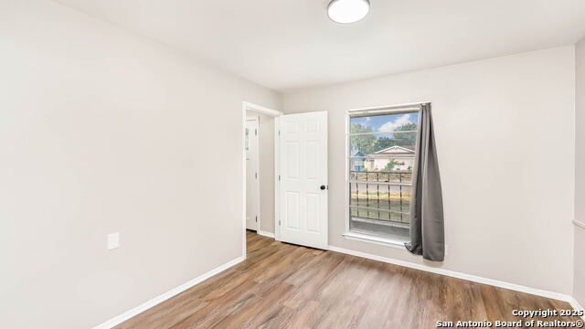
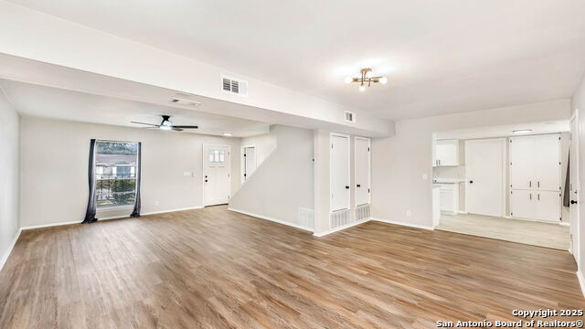
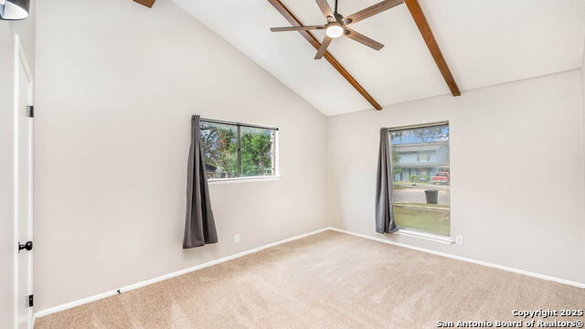
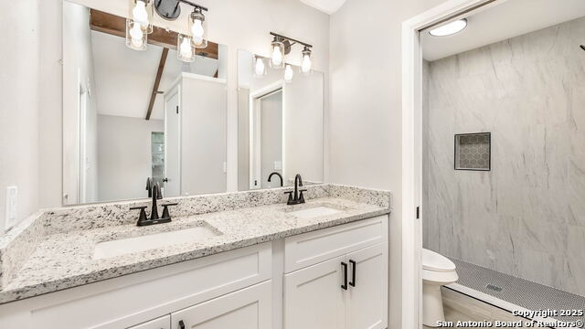
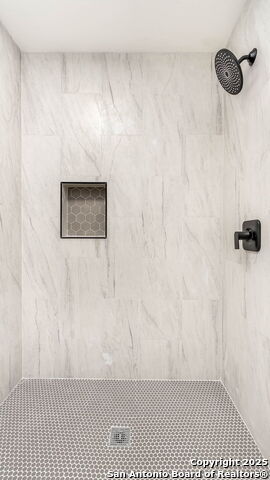
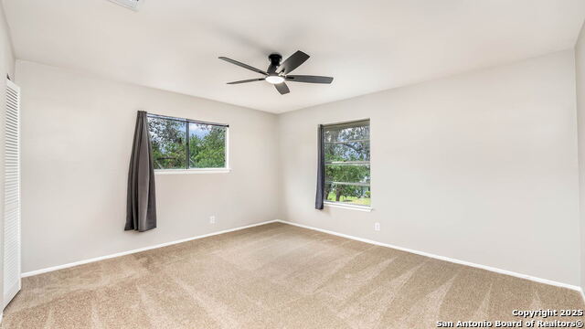
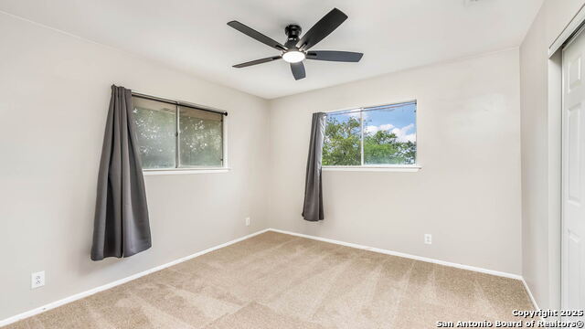
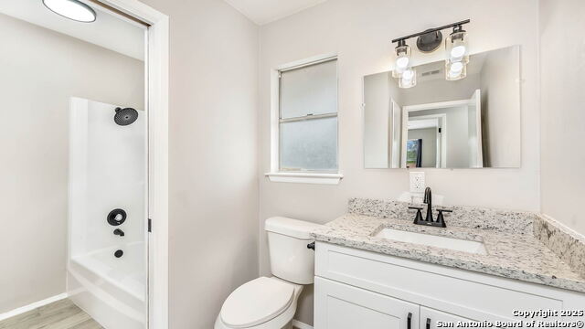
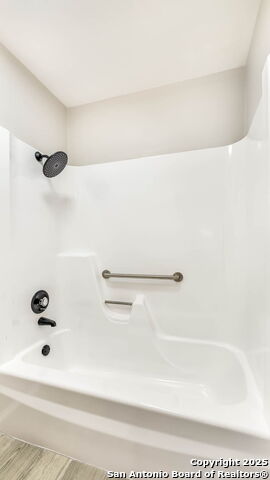
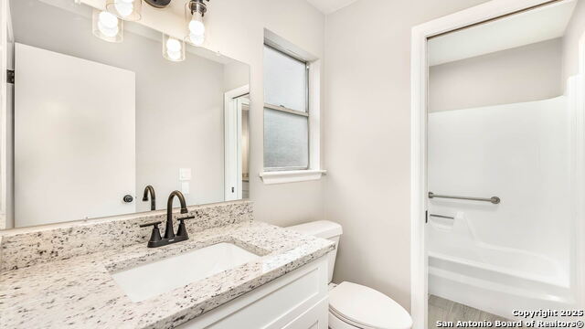
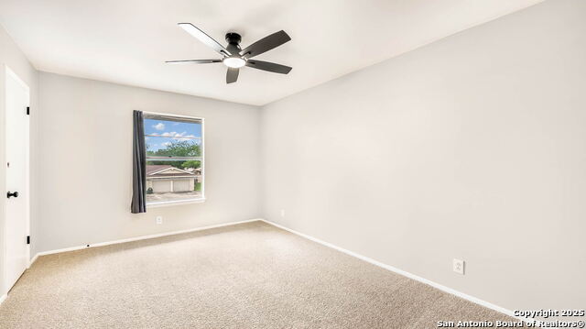
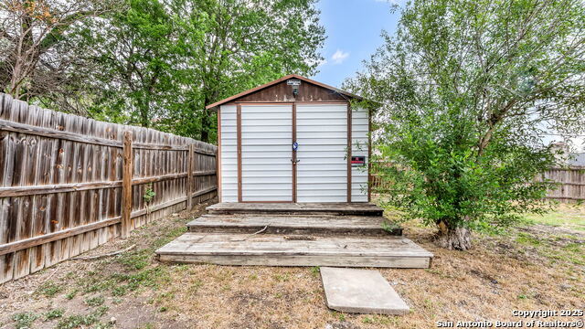
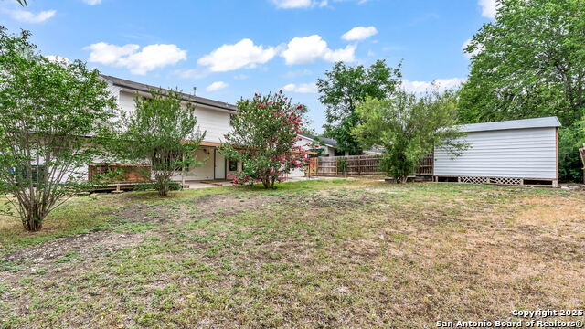
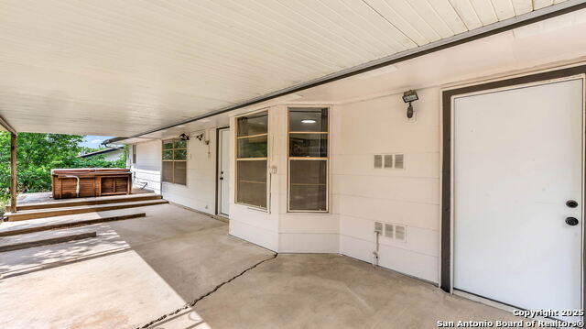
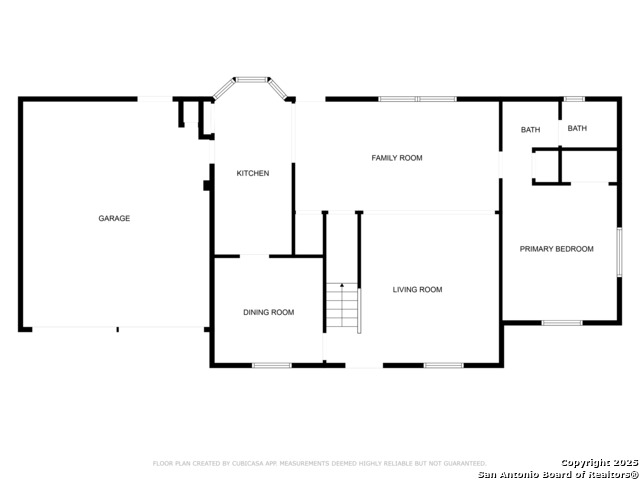
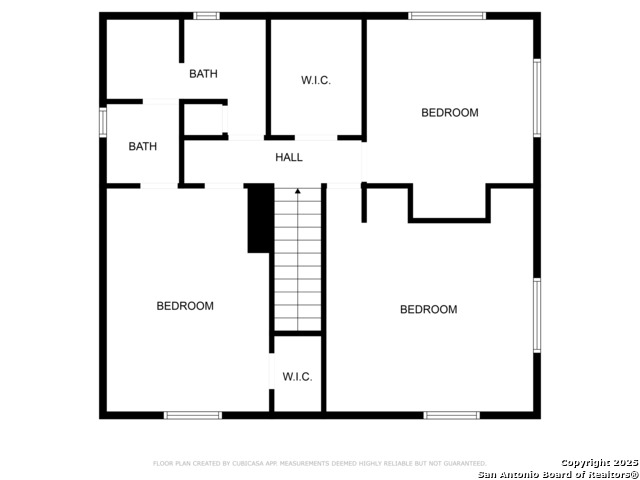
- MLS#: 1870290 ( Single Residential )
- Street Address: 2130 Fort Sumter
- Viewed: 4
- Price: $265,000
- Price sqft: $133
- Waterfront: No
- Year Built: 1972
- Bldg sqft: 1986
- Bedrooms: 4
- Total Baths: 3
- Full Baths: 2
- 1/2 Baths: 1
- Garage / Parking Spaces: 2
- Days On Market: 11
- Additional Information
- County: BEXAR
- City: San Antonio
- Zipcode: 78245
- Subdivision: Adams Hill
- District: Northside
- Elementary School: Adams Hill
- Middle School: Pease E. M.
- High School: Stevens
- Provided by: Inspired Brokerage, LLC
- Contact: Michael Eronini
- (210) 982-5202

- DMCA Notice
-
DescriptionWelcome to this stunning 4 bedroom, 2.5 bath home boasting 1,986 sq ft of stylish living space. Fully updated and move in ready, this home features brand new flooring throughout, a brand new roof, and a new HVAC system giving you peace of mind and comfort year round. Step into the fully remodeled kitchen where no detail was spared: enjoy soft close cabinets, granite countertops, a tiled backsplash, and sleek stainless steel appliances. Retreat to the spacious primary suite, complete with a luxurious en suite bathroom featuring a tiled shower, granite countertops, and soft close cabinetry. All four bedrooms are impressively large, offering ample space for family, guests. There is also a bonus room that can be used as a home office. Outside, unwind in the private hot tub or relax under the covered patio ideal for enjoying Texas evenings. The home also features a large two car garage plus a two car carport, providing plenty of parking and storage. Don't miss this opportunity to own a beautifully updated home with room to grow and all the modern amenities you've been looking for!
Features
Possible Terms
- Conventional
- FHA
- VA
- Cash
Air Conditioning
- One Central
Apprx Age
- 53
Builder Name
- UNKNOWN
Construction
- Pre-Owned
Contract
- Exclusive Right To Sell
Elementary School
- Adams Hill
Exterior Features
- Stone/Rock
- Siding
- 1 Side Masonry
Fireplace
- Not Applicable
Floor
- Carpeting
- Ceramic Tile
- Vinyl
Foundation
- Slab
Garage Parking
- Two Car Garage
- Attached
Heating
- Central
- 1 Unit
Heating Fuel
- Natural Gas
High School
- Stevens
Home Owners Association Mandatory
- None
Inclusions
- Ceiling Fans
- Washer Connection
- Dryer Connection
- Microwave Oven
- Stove/Range
- Disposal
- Dishwasher
- Ice Maker Connection
- Vent Fan
- Smoke Alarm
- Gas Water Heater
- Garage Door Opener
- Solid Counter Tops
- Carbon Monoxide Detector
- City Garbage service
Instdir
- From Hwy 410
- exit Marbach heading West. Turn left on Hunt Ln. Turn right onto Adams Hill. Turn Right onto Fort Sumter. The house will be on the right.
Interior Features
- Two Living Area
- Liv/Din Combo
- Utility Area in Garage
- Laundry Main Level
- Laundry in Garage
- Walk in Closets
Kitchen Length
- 18
Legal Desc Lot
- 58
Legal Description
- Ncb 18159 Blk 8 Lot 58 Lackland City Ut-130A "Adams Hill" An
Middle School
- Pease E. M.
Neighborhood Amenities
- None
Occupancy
- Vacant
Owner Lrealreb
- Yes
Ph To Show
- 800-746-9464
Possession
- Closing/Funding
Property Type
- Single Residential
Roof
- Composition
School District
- Northside
Source Sqft
- Appsl Dist
Style
- Two Story
Total Tax
- 5151.93
Water/Sewer
- Water System
- Sewer System
- City
Window Coverings
- All Remain
Year Built
- 1972
Property Location and Similar Properties