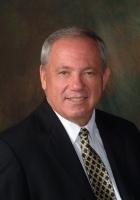
- Ron Tate, Broker,CRB,CRS,GRI,REALTOR ®,SFR
- By Referral Realty
- Mobile: 210.861.5730
- Office: 210.479.3948
- Fax: 210.479.3949
- rontate@taterealtypro.com
Property Photos
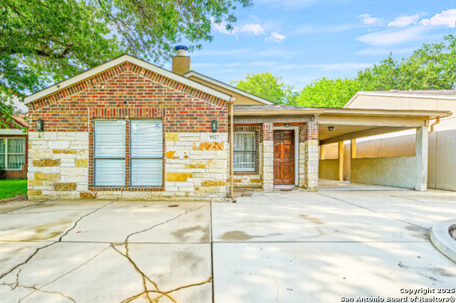

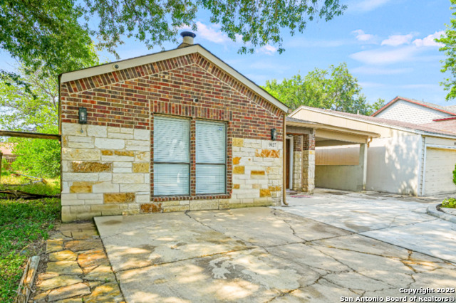
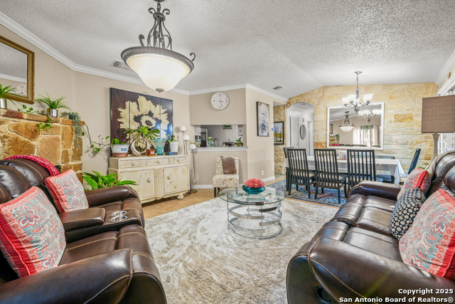
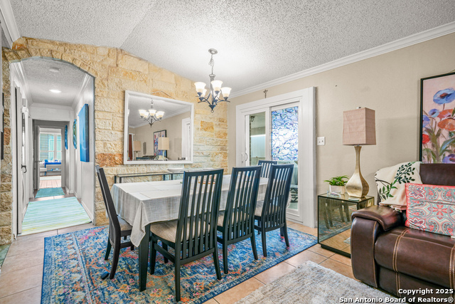
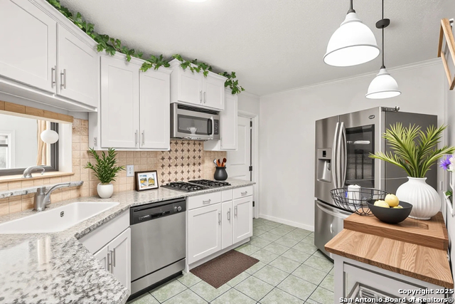
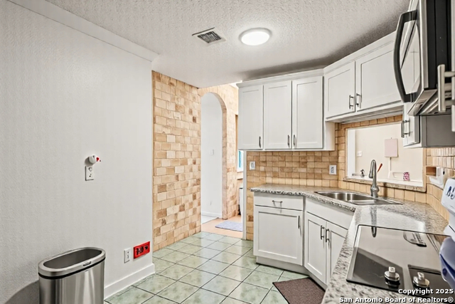
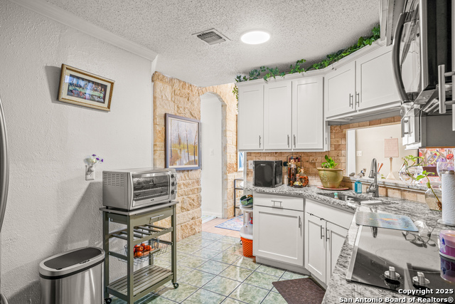
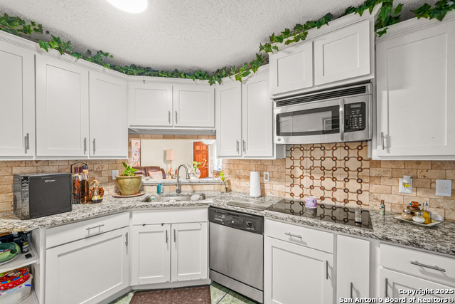
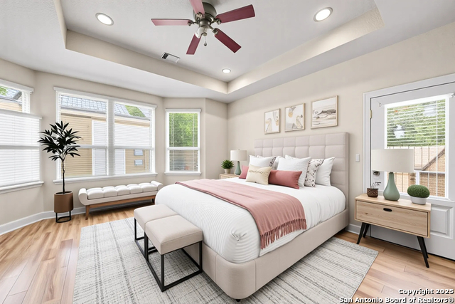
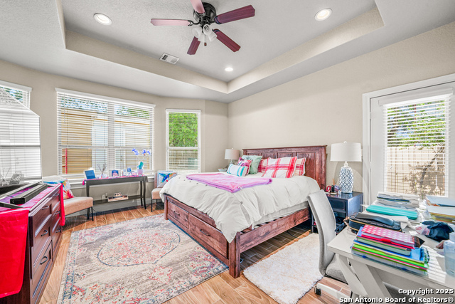
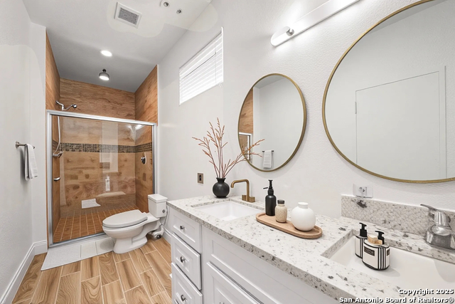
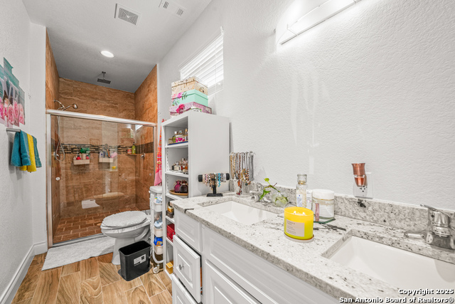
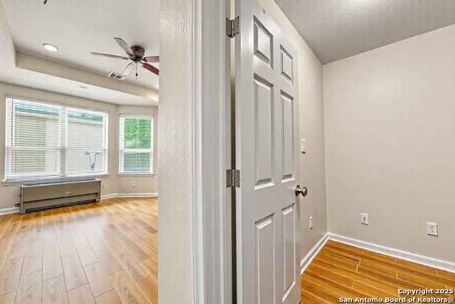
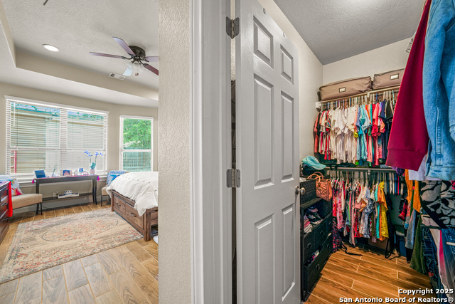
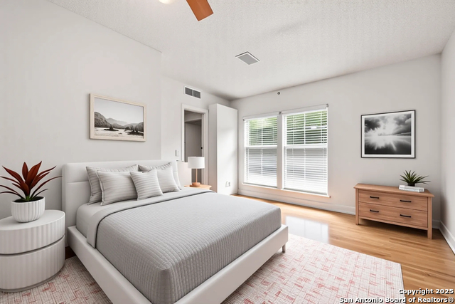
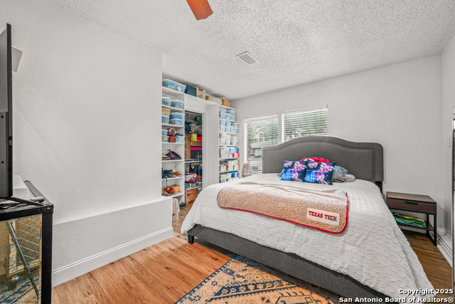
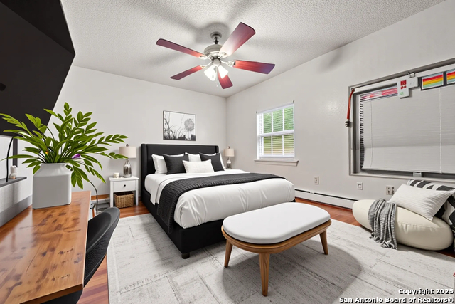
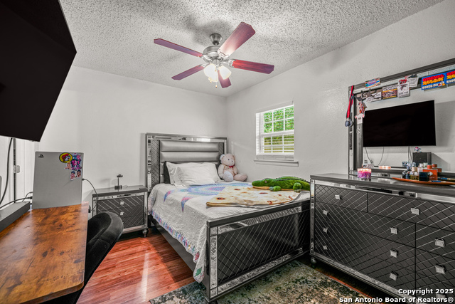
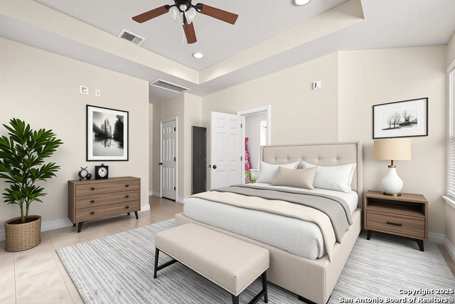
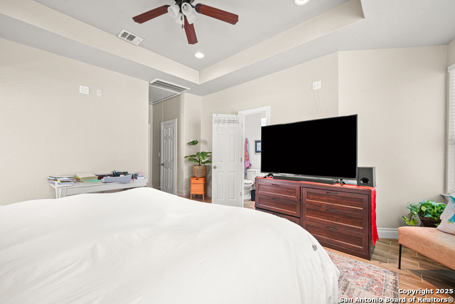
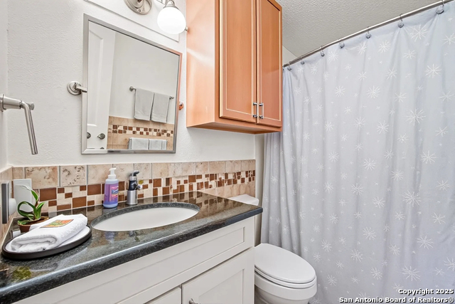
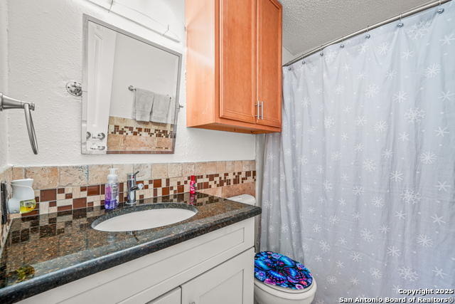
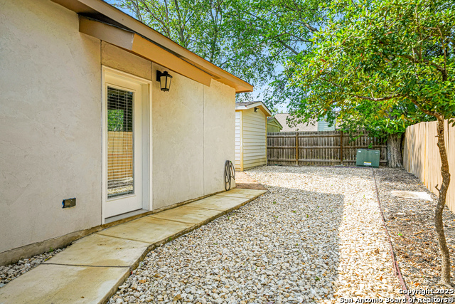
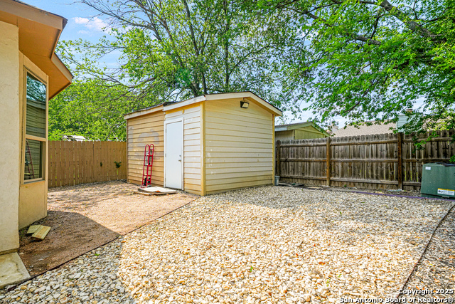
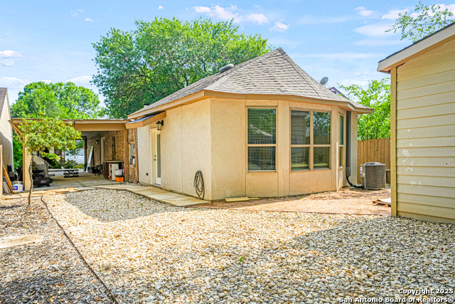
- MLS#: 1870256 ( Single Residential )
- Street Address: 9927 Sandy Fld
- Viewed: 35
- Price: $259,999
- Price sqft: $144
- Waterfront: No
- Year Built: 1984
- Bldg sqft: 1800
- Bedrooms: 4
- Total Baths: 3
- Full Baths: 3
- Garage / Parking Spaces: 3
- Days On Market: 57
- Additional Information
- County: BEXAR
- City: San Antonio
- Zipcode: 78245
- Subdivision: Heritage Park
- District: San Antonio I.S.D.
- Elementary School: Michael
- Middle School: Robert Vale
- High School: Stevens
- Provided by: Keller Williams Heritage
- Contact: Abraham Sanchez
- (830) 391-4982

- DMCA Notice
-
Description!!40k PRICE REDUCTION!! Open to all Offers This unique 4 bedroom, 3 bath home stands out as the only one in the neighborhood with a stunning combination of stone and stucco exterior. Featuring a custom built room that adds extra living space, this home has been thoughtfully updated with a beautifully renovated kitchen. With spacious bedrooms, stylish finishes, and plenty of room for family and guests, it's a one of a kind find in a charming neighborhood.
Features
Possible Terms
- Conventional
- FHA
- VA
- Cash
- USDA
Air Conditioning
- Two Central
Apprx Age
- 41
Builder Name
- UK
Construction
- Pre-Owned
Contract
- Exclusive Right To Sell
Days On Market
- 56
Dom
- 56
Elementary School
- Michael
Exterior Features
- Brick
- Stone/Rock
- Stucco
Fireplace
- One
Floor
- Ceramic Tile
Foundation
- Slab
Garage Parking
- Three Car Garage
Heating
- Central
- Heat Pump
Heating Fuel
- Electric
High School
- Stevens
Home Owners Association Mandatory
- None
Inclusions
- Ceiling Fans
- Washer Connection
- Dryer Connection
- Stove/Range
- Electric Water Heater
Instdir
- Directions from either 410 or 1604. Exit on Marbach Rd. Turn left onto S Ellison Dr. then onto Fisher Field Dr. Turn right onto Sandy Field Dr.
Interior Features
- One Living Area
- Separate Dining Room
- Breakfast Bar
- Walk-In Pantry
- Utility Room Inside
- Converted Garage
- High Ceilings
- Open Floor Plan
- Cable TV Available
- High Speed Internet
- All Bedrooms Downstairs
- Laundry Main Level
- Laundry Room
Legal Description
- CB 4332C BLK 4 LOT 7HERITAGE PARK SUBD UT-2
Lot Improvements
- Street Paved
- Curbs
- Street Gutters
- Sidewalks
Middle School
- Robert Vale
Neighborhood Amenities
- None
Occupancy
- Owner
Owner Lrealreb
- No
Ph To Show
- 8303914982
Possession
- Closing/Funding
Property Type
- Single Residential
Roof
- Composition
School District
- San Antonio I.S.D.
Source Sqft
- Bldr Plans
Style
- One Story
Total Tax
- 3486
Views
- 35
Water/Sewer
- Water System
- Sewer System
Window Coverings
- All Remain
Year Built
- 1984
Property Location and Similar Properties