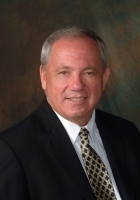
- Ron Tate, Broker,CRB,CRS,GRI,REALTOR ®,SFR
- By Referral Realty
- Mobile: 210.861.5730
- Office: 210.479.3948
- Fax: 210.479.3949
- rontate@taterealtypro.com
Property Photos
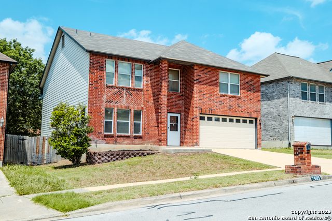

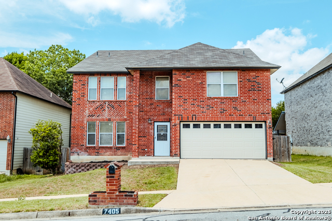
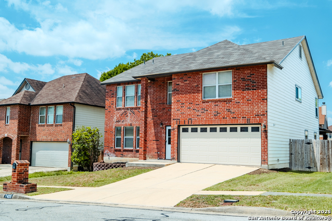
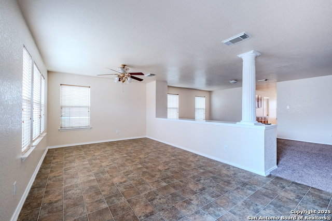
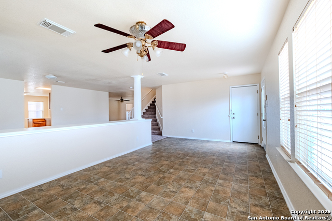
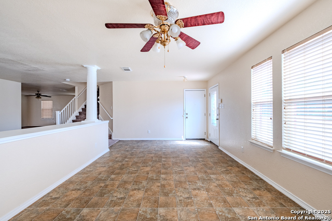
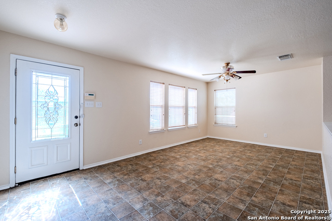
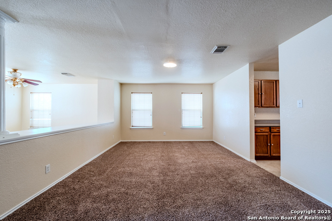
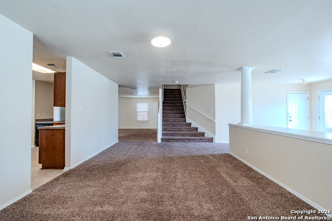
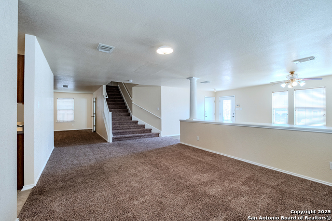
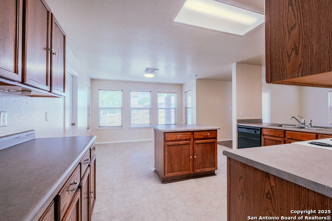
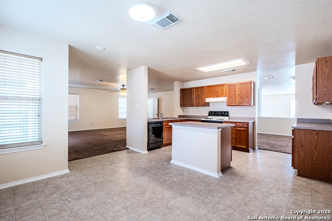
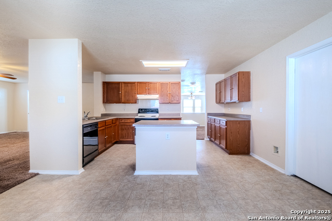
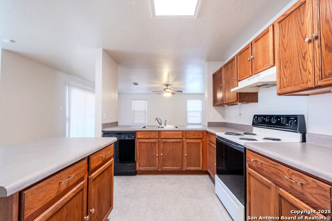
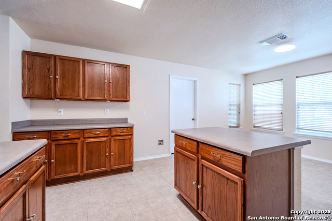
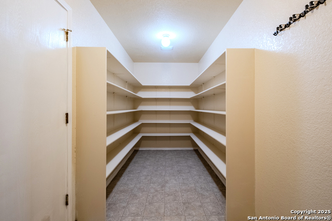
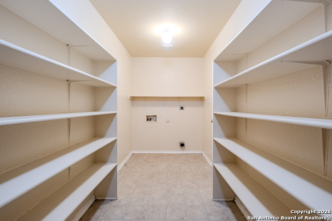
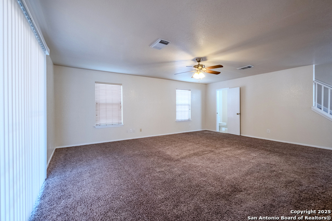
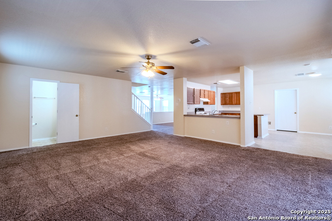
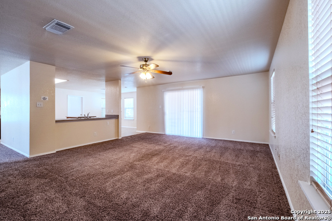
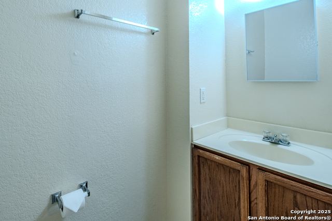
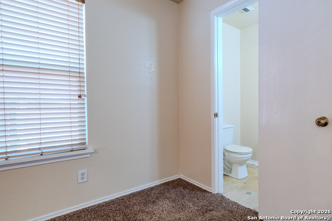
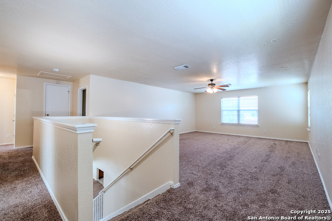
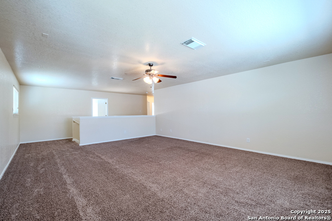
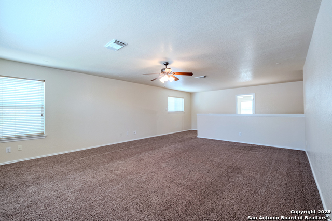
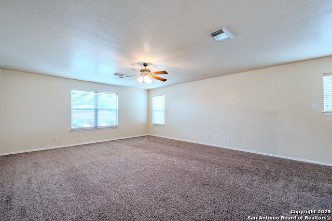
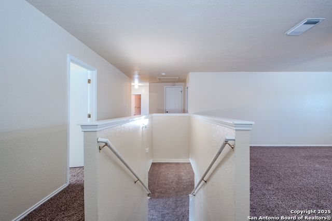
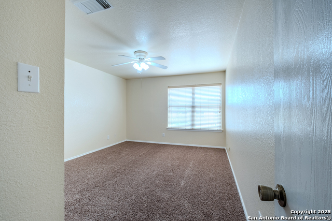
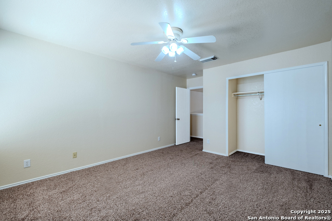
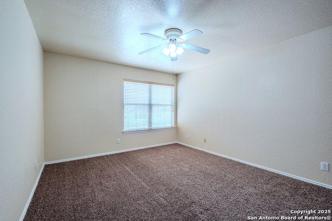
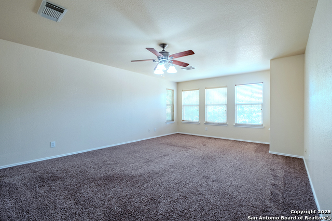
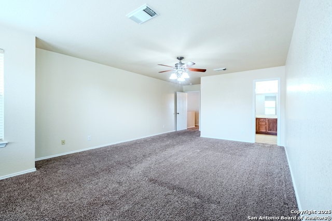
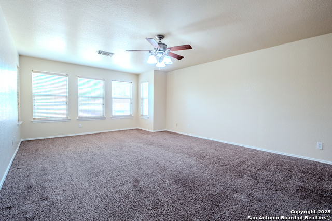
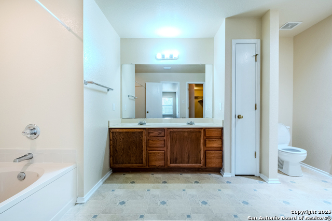
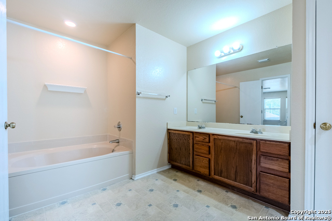
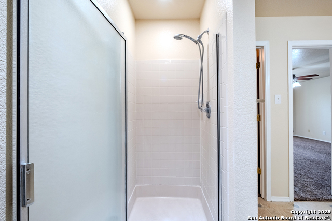
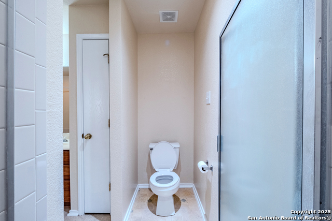
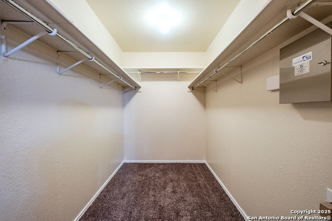
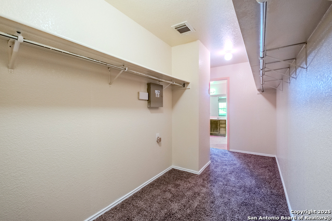
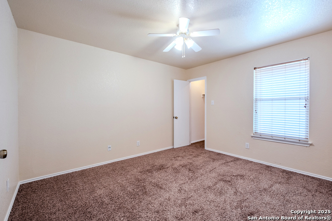
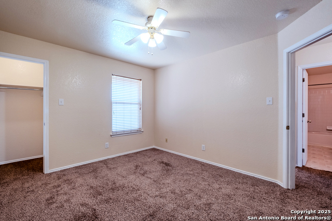
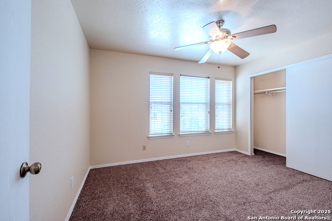
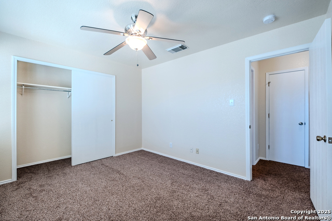
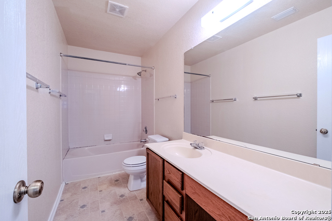
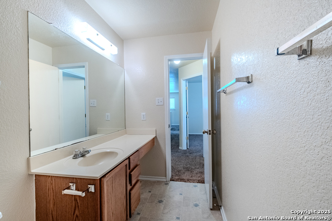
- MLS#: 1870242 ( Single Residential )
- Street Address: 7405 Forest Edge
- Viewed: 150
- Price: $289,900
- Price sqft: $88
- Waterfront: No
- Year Built: 2002
- Bldg sqft: 3288
- Bedrooms: 4
- Total Baths: 3
- Full Baths: 2
- 1/2 Baths: 1
- Garage / Parking Spaces: 2
- Days On Market: 152
- Additional Information
- County: BEXAR
- City: Live Oak
- Zipcode: 78233
- Subdivision: Auburn Hills At Woodcrest
- District: North East I.S.D.
- Elementary School: Royal Ridge
- Middle School: Ed White
- High School: Roosevelt
- Provided by: Randolph Field Realty, Inc.
- Contact: Cheryl McClintock
- (210) 273-8116

- DMCA Notice
-
Description**NEW ROOF 6/24 NEW Ext. HVAC 5/24 (interior replaced 2017) New Garage door 2024**New Luxury vinyl plank and new smooth surface range and range hood installed 2025** Spacious 4 Bedroom Home with Game Room Near Northeast Methodist Hospital! Welcome to this impressive 3,288 sq. ft., 4 bedroom, 2.5 bath home, ideally situated near Northeast Methodist Hospital, shopping, dining, and with convenient access to IH 35. This home offers plenty of room to spread out, featuring a formal living and dining area, a generous game room upstairs, and a large island kitchen complete with an oversized walk in pantry perfect for entertaining and everyday living. Enjoy outdoor gatherings in the spacious backyard with a covered patio ideal for weekend barbecues. With four sides brick and Hardi plank, this home offers durability and low maintenance. The garage includes a water softener and a newer garage door, while major updates have already been taken care of: a brand new HVAC system installed in May 2024 and a new roof installed in June 2024 provide peace of mind for years to come. Located near Northeast Lakeview College and city bus line, Easy access to major commuting routes, generously sized bedrooms and storage throughout. Excellent layout for both entertaining and daily living. Don't miss this fantastic opportunity to own a well maintained, move in ready home in a prime location!
Features
Possible Terms
- Conventional
- FHA
- VA
- Cash
Air Conditioning
- One Central
Apprx Age
- 23
Block
- 106
Builder Name
- KB Homes
Construction
- Pre-Owned
Contract
- Exclusive Right To Sell
Days On Market
- 136
Currently Being Leased
- No
Dom
- 136
Elementary School
- Royal Ridge
Exterior Features
- Brick
- 4 Sides Masonry
- Cement Fiber
Fireplace
- Not Applicable
Floor
- Carpeting
- Linoleum
Foundation
- Slab
Garage Parking
- Two Car Garage
- Attached
Heating
- Central
Heating Fuel
- Electric
High School
- Roosevelt
Home Owners Association Mandatory
- None
Inclusions
- Ceiling Fans
- Chandelier
- Washer Connection
- Dryer Connection
- Self-Cleaning Oven
- Stove/Range
- Disposal
- Dishwasher
- Ice Maker Connection
- Water Softener (owned)
- Vent Fan
- Smoke Alarm
- Security System (Owned)
- Electric Water Heater
- Garage Door Opener
- Plumb for Water Softener
Instdir
- Forest Bluff
Interior Features
- Three Living Area
- Separate Dining Room
- Eat-In Kitchen
- Two Eating Areas
- Island Kitchen
- Breakfast Bar
- Walk-In Pantry
- Game Room
- Utility Room Inside
- All Bedrooms Upstairs
- Open Floor Plan
- Cable TV Available
- Laundry Upper Level
- Walk in Closets
Kitchen Length
- 19
Legal Description
- Cb: 5049C Blk 106 Lot 7 Woodcrest Ut-10
Middle School
- Ed White
Neighborhood Amenities
- None
Occupancy
- Vacant
Owner Lrealreb
- No
Ph To Show
- 2122222227
Possession
- Closing/Funding
Property Type
- Single Residential
Recent Rehab
- No
Roof
- Composition
School District
- North East I.S.D.
Source Sqft
- Appsl Dist
Style
- Two Story
Total Tax
- 6532
Utility Supplier Elec
- CPS
Utility Supplier Grbge
- SAWS
Utility Supplier Sewer
- SAWS
Utility Supplier Water
- SAWS
Views
- 150
Water/Sewer
- Water System
- Sewer System
Window Coverings
- All Remain
Year Built
- 2002
Property Location and Similar Properties