
- Ron Tate, Broker,CRB,CRS,GRI,REALTOR ®,SFR
- By Referral Realty
- Mobile: 210.861.5730
- Office: 210.479.3948
- Fax: 210.479.3949
- rontate@taterealtypro.com
Property Photos
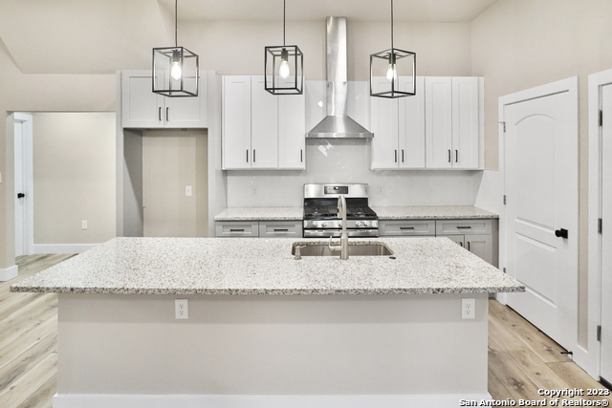

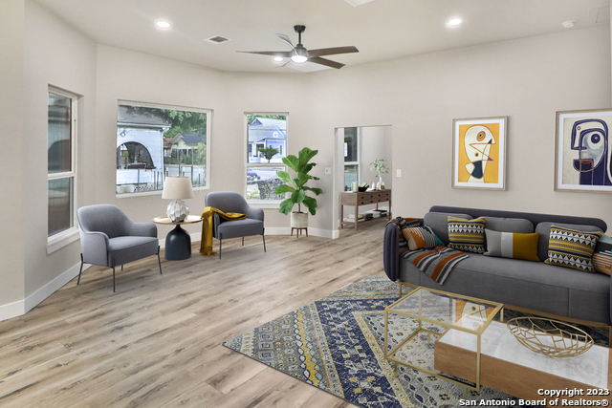
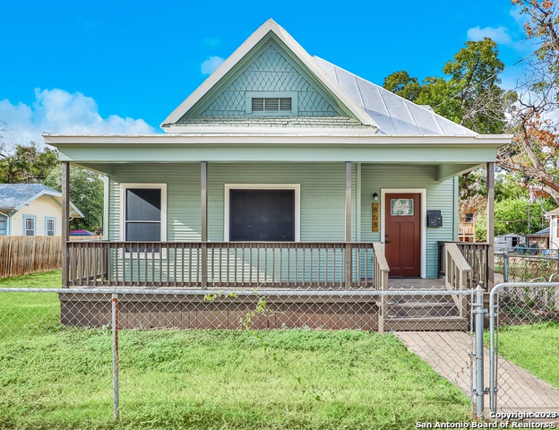
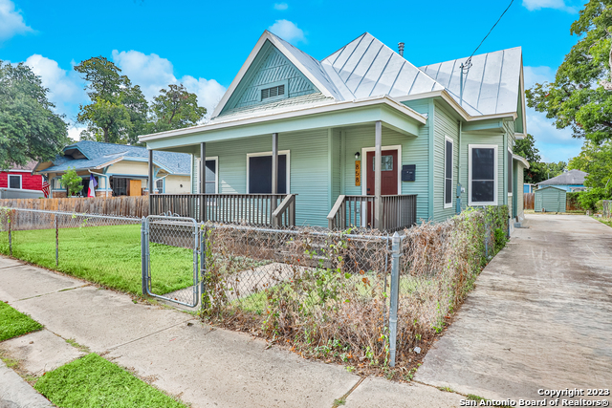
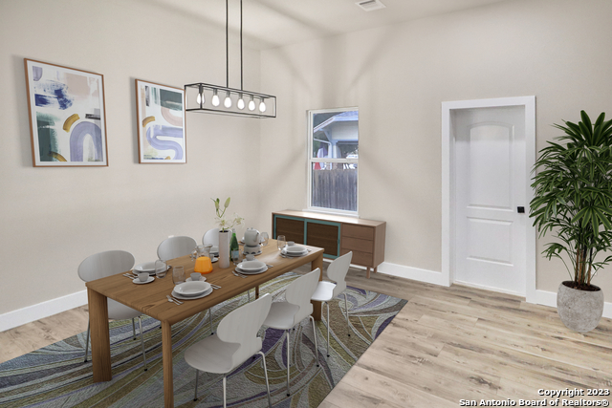
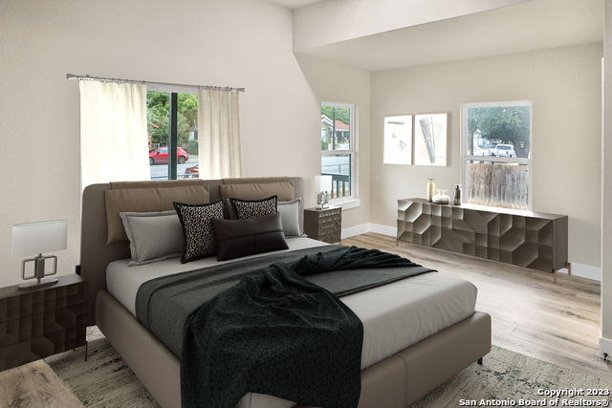
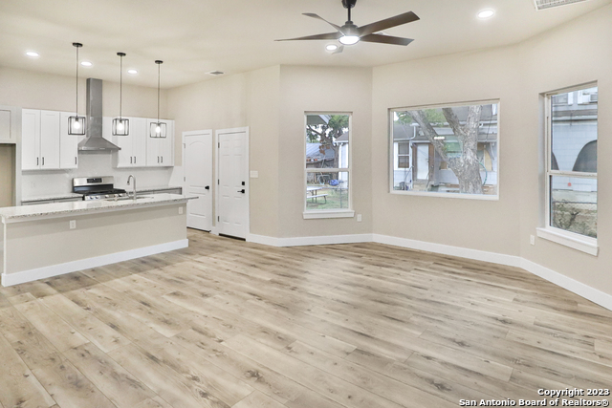
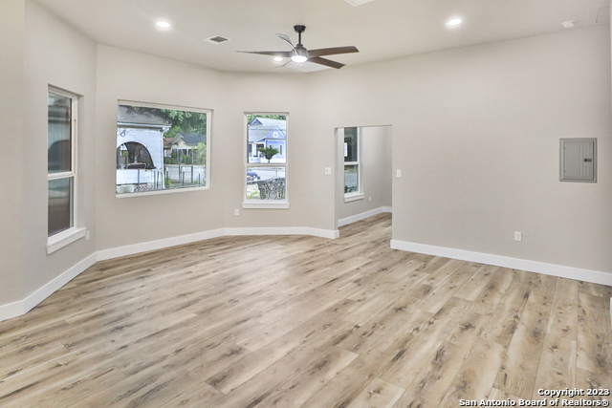
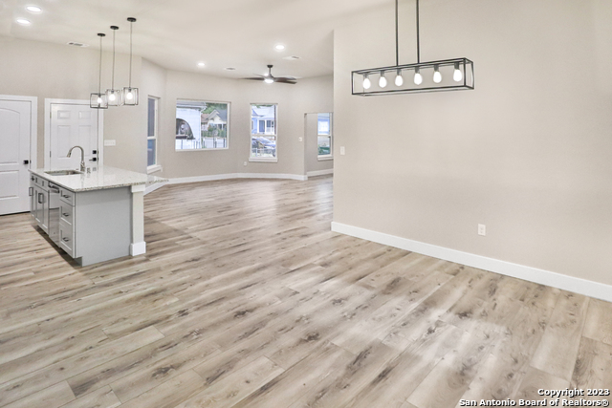
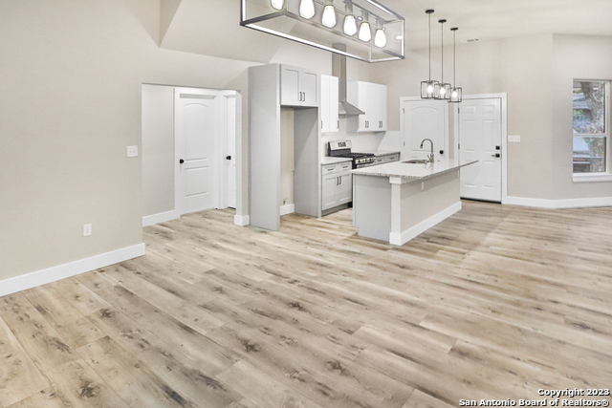
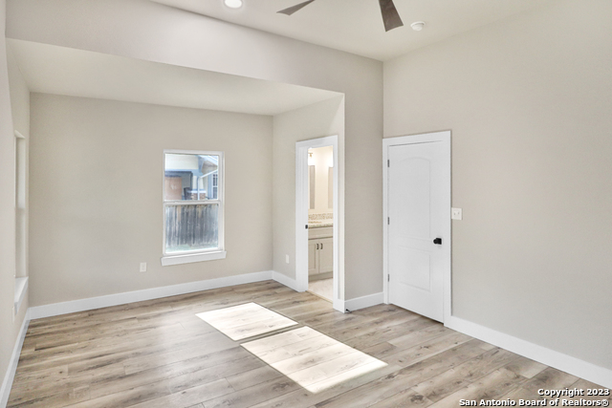
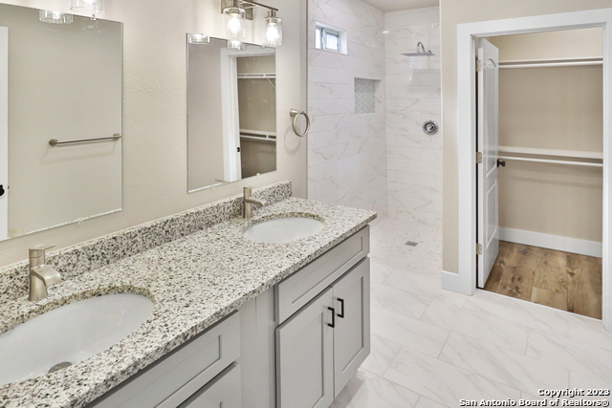
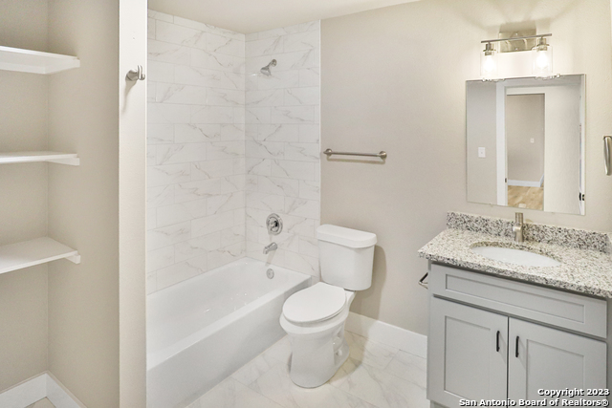
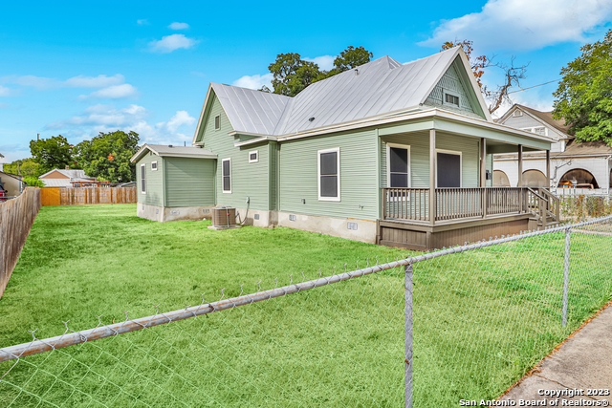
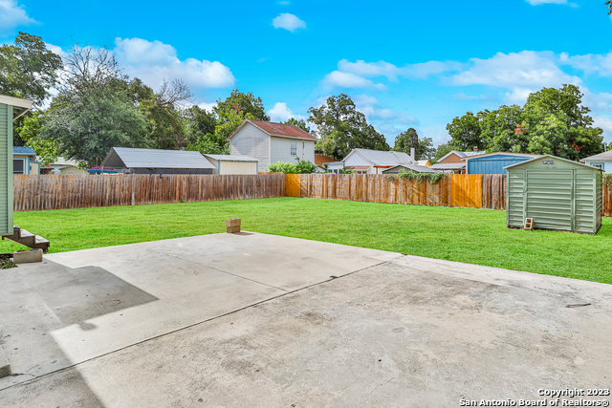
- MLS#: 1870186 ( Single Residential )
- Street Address: 858 Steves Ave
- Viewed: 9
- Price: $355,000
- Price sqft: $196
- Waterfront: No
- Year Built: 1930
- Bldg sqft: 1811
- Bedrooms: 3
- Total Baths: 3
- Full Baths: 2
- 1/2 Baths: 1
- Garage / Parking Spaces: 1
- Days On Market: 11
- Additional Information
- County: BEXAR
- City: San Antonio
- Zipcode: 78210
- Subdivision: Riverside
- District: San Antonio I.S.D.
- Elementary School: Riverside Park
- Middle School: Poe
- High School: Brackenridge
- Provided by: JPAR San Antonio
- Contact: Brandy Rendon
- (210) 288-7150

- DMCA Notice
-
DescriptionThis home is located close to downtown with easy access to HWYS. Every aspect of this home has been thoughtfully redesigned and updated to create the perfect blend of modern comfort and timeless historical charm. This home has high ceilings, tons of natural light, new laminate floors, and beautiful open concept. The heart of this home lies in its large open kitchen overlooking the living room. With a massive yard that allows abundance of options for a homeowners needs.
Features
Possible Terms
- Conventional
- FHA
- Wraparound
- TX Vet
- Cash
Air Conditioning
- One Central
Apprx Age
- 95
Builder Name
- UNKNOWN
Construction
- Pre-Owned
Contract
- Exclusive Right To Sell
Currently Being Leased
- No
Elementary School
- Riverside Park
Exterior Features
- Wood
Fireplace
- Not Applicable
Floor
- Ceramic Tile
- Laminate
Garage Parking
- None/Not Applicable
Heating
- Central
Heating Fuel
- Natural Gas
High School
- Brackenridge
Home Owners Association Mandatory
- None
Inclusions
- Ceiling Fans
- Chandelier
- Washer Connection
- Dryer Connection
- Self-Cleaning Oven
- Gas Cooking
- Disposal
- Dishwasher
- Gas Water Heater
- Plumb for Water Softener
- Carbon Monoxide Detector
- City Garbage service
Instdir
- BETWEEN IH37 AND ROOSELT
Interior Features
- One Living Area
- Separate Dining Room
- Island Kitchen
- Walk-In Pantry
- High Ceilings
- Laundry Main Level
- Laundry Room
Kitchen Length
- 15
Legal Desc Lot
- W 48
Legal Description
- NCB 2978 BLK 3 LOT W 48 FT OF S 137.5 FT OF 139 & E 25 FT
Lot Improvements
- Street Paved
- Curbs
- Sidewalks
- City Street
Middle School
- Poe
Neighborhood Amenities
- None
Occupancy
- Vacant
Other Structures
- Storage
Owner Lrealreb
- Yes
Ph To Show
- 210-222-2227
Possession
- Closing/Funding
Property Type
- Single Residential
Recent Rehab
- Yes
Roof
- Composition
- Metal
School District
- San Antonio I.S.D.
Source Sqft
- Bldr Plans
Style
- One Story
Total Tax
- 6713
Utility Supplier Elec
- CPS
Utility Supplier Gas
- CPS
Utility Supplier Grbge
- city
Utility Supplier Sewer
- SAWS
Utility Supplier Water
- SAWS
Water/Sewer
- City
Window Coverings
- All Remain
Year Built
- 1930
Property Location and Similar Properties