
- Ron Tate, Broker,CRB,CRS,GRI,REALTOR ®,SFR
- By Referral Realty
- Mobile: 210.861.5730
- Office: 210.479.3948
- Fax: 210.479.3949
- rontate@taterealtypro.com
Property Photos
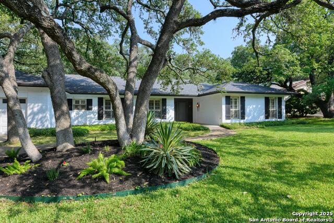

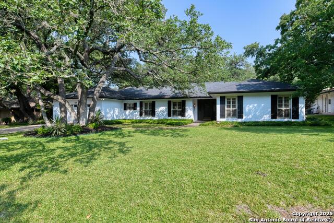
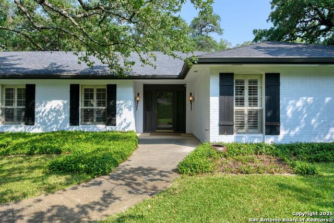
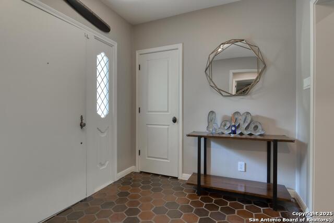
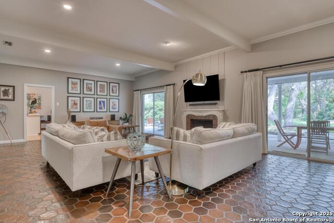
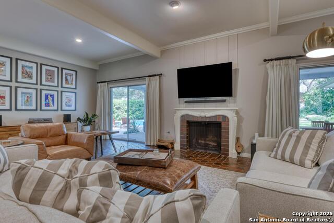
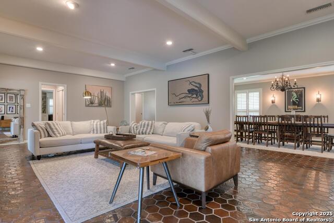
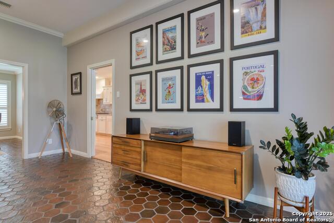
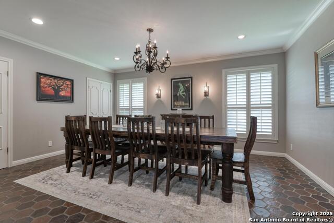
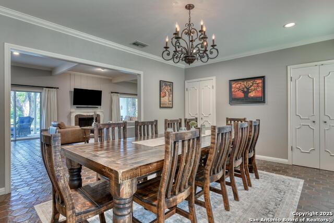
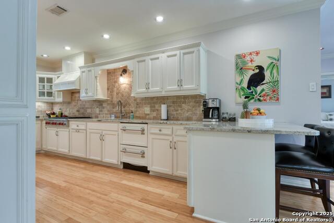
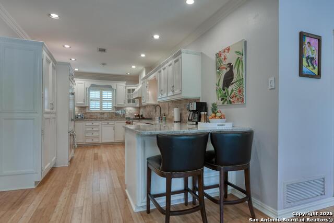
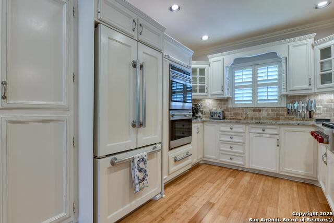
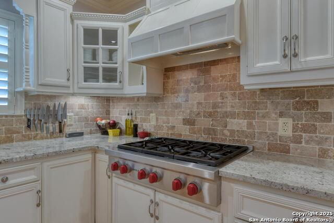
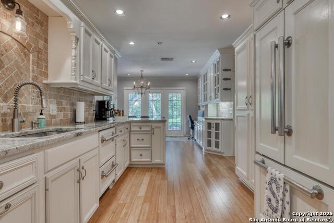
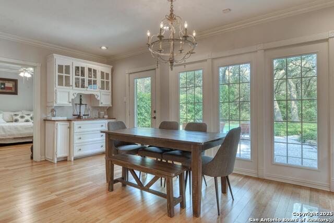
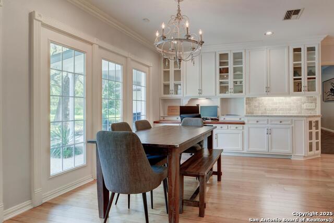
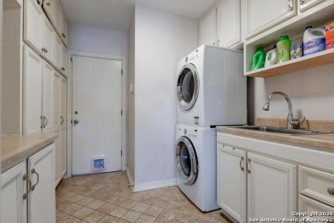
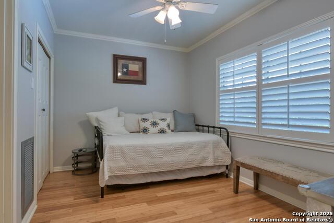
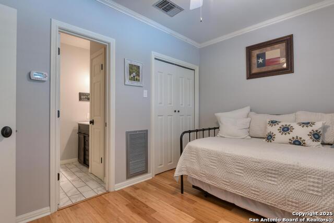
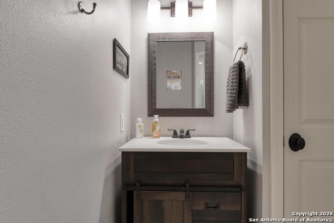
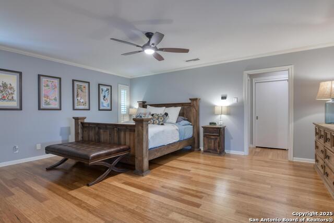
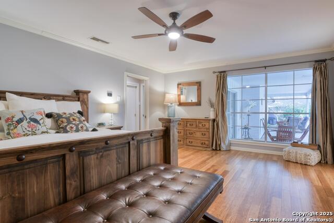
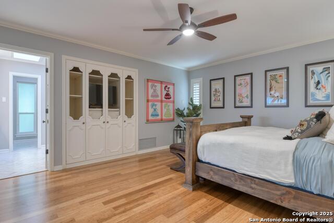
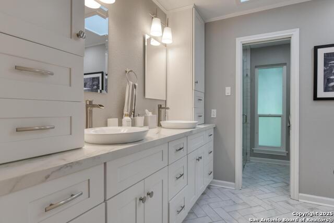
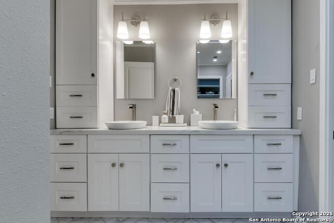
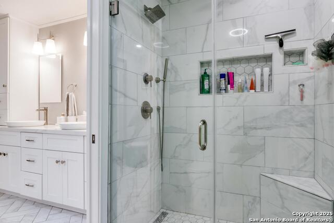
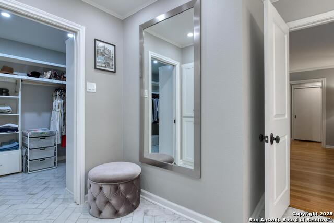
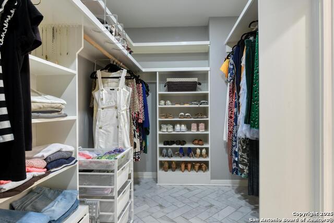
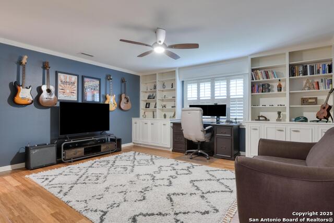
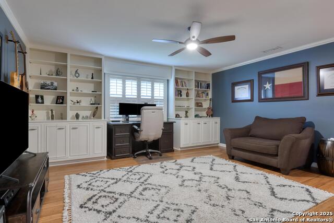
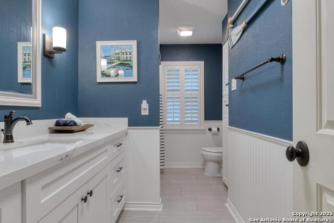
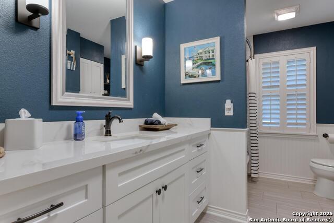
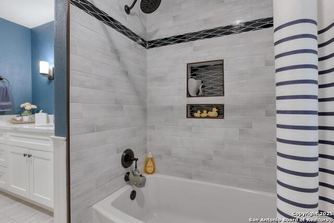
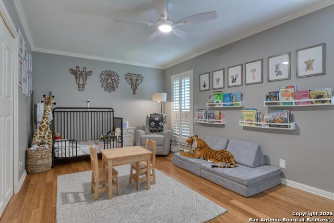
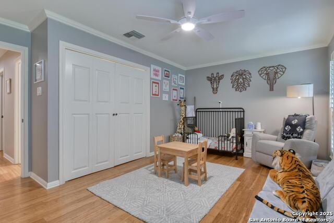
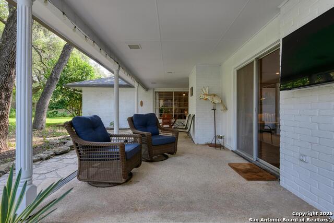
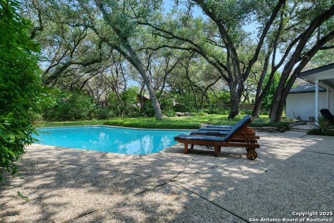
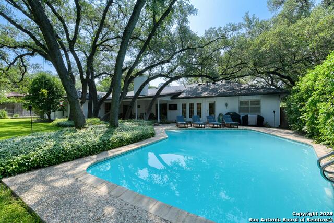
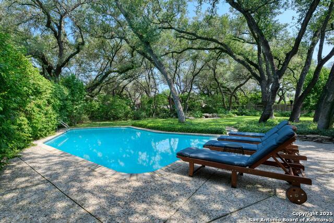
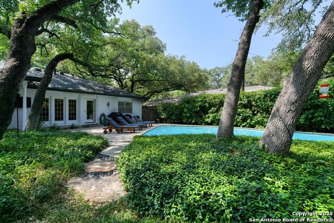
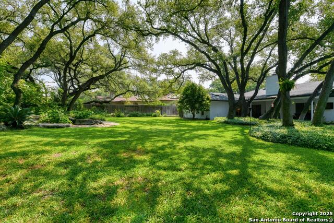
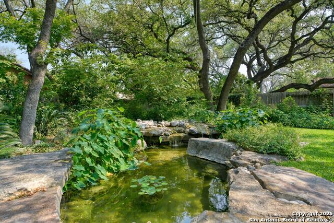
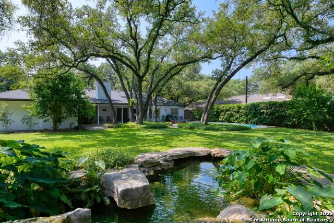
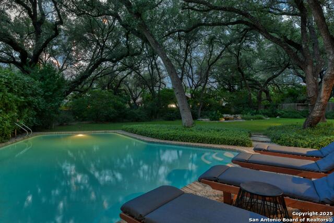
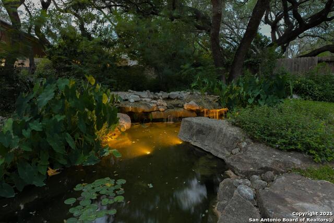
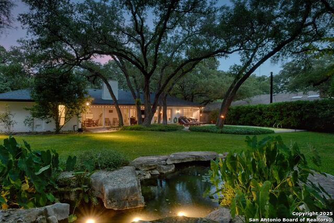
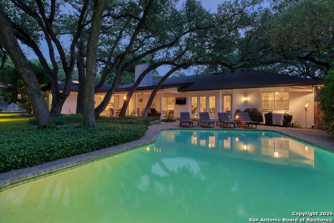
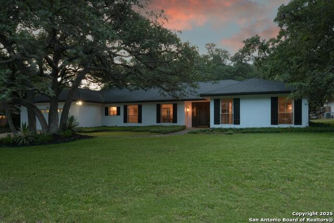
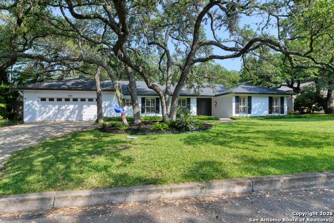
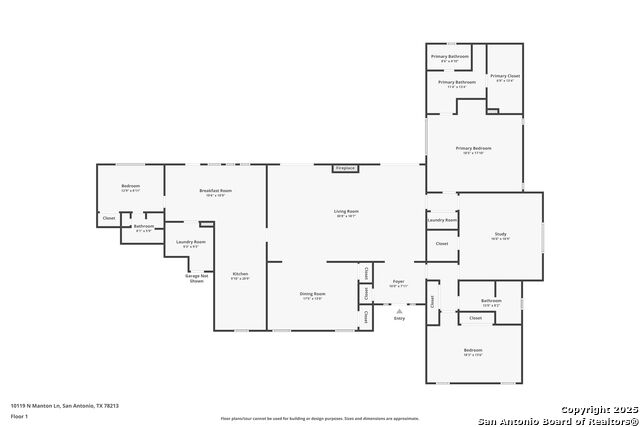
- MLS#: 1870100 ( Single Residential )
- Street Address: 10119 Manton Ln
- Viewed: 3
- Price: $825,000
- Price sqft: $261
- Waterfront: No
- Year Built: 1970
- Bldg sqft: 3155
- Bedrooms: 4
- Total Baths: 3
- Full Baths: 3
- Garage / Parking Spaces: 2
- Days On Market: 11
- Additional Information
- County: BEXAR
- City: San Antonio
- Zipcode: 78213
- Subdivision: Castle Hills
- Elementary School: Larkspur
- Middle School: Eisenhower
- High School: Churchill
- Provided by: Nix Realty Company
- Contact: Susan Bowman
- (210) 722-3483

- DMCA Notice
-
DescriptionNestled on half an acre in Castle Hills, this immaculately maintained 4 bedroom home offers the ultimate in indoor and outdoor living. Mature oak trees, meticulously landscaped gardens, and a stunning Koi Pond with waterfall enhance the allure of this exceptional property. The backyard is a true oasis lush, quiet, and perfect for relaxing or entertaining. Privacy is paramount with full fencing surrounding the grounds. Enjoy serene nature from the covered patio, while the inviting pool features a removable Katchakid Pool Net for safety. Inside, natural light fills a spacious family living room centered around a grand fireplace. A separate formal dining room is ideal for gatherings, while the kitchen features Wolf double ovens, a Wolf gas range, and updated granite countertops and backsplash. Bamboo wood floors and crown molding grace several bedrooms, with the primary bathroom showcasing a full remodel featuring porcelain countertops and tiles. Conveniently located near shopping, schools, the airport, and popular restaurants. This spotless, picture perfect home is a rare find in elegance, space, and livability.
Features
Possible Terms
- Conventional
- FHA
- VA
- TX Vet
- Cash
Air Conditioning
- Three+ Central
- Zoned
- Other
Apprx Age
- 55
Builder Name
- LeRoy Kratochvil
Construction
- Pre-Owned
Contract
- Exclusive Agency
Currently Being Leased
- No
Elementary School
- Larkspur
Energy Efficiency
- Programmable Thermostat
- Ceiling Fans
Exterior Features
- Brick
- 4 Sides Masonry
Fireplace
- One
Floor
- Saltillo Tile
- Wood
- Other
Foundation
- Slab
Garage Parking
- Two Car Garage
- Oversized
Heating
- Central
- Zoned
- 3+ Units
- Other
Heating Fuel
- Natural Gas
High School
- Churchill
Home Owners Association Mandatory
- None
Inclusions
- Ceiling Fans
- Chandelier
- Washer Connection
- Dryer Connection
- Stacked Washer/Dryer
- Cook Top
- Built-In Oven
- Self-Cleaning Oven
- Microwave Oven
- Gas Cooking
- Refrigerator
- Disposal
- Dishwasher
- Water Softener (owned)
- Smoke Alarm
- Security System (Owned)
- Gas Water Heater
- Garage Door Opener
- Plumb for Water Softener
- Solid Counter Tops
- Double Ovens
- Custom Cabinets
- City Garbage service
Instdir
- Take Blanco Rd. to Lockhill Selma then a right onto Manton. Home is on a quiet cul-de-sac.
Interior Features
- One Living Area
- Separate Dining Room
- Eat-In Kitchen
- Two Eating Areas
- Breakfast Bar
- Walk-In Pantry
- Utility Room Inside
- Secondary Bedroom Down
- Skylights
- Cable TV Available
- High Speed Internet
- All Bedrooms Downstairs
- Laundry Main Level
- Laundry Room
- Walk in Closets
- Attic - Partially Finished
- Attic - Partially Floored
- Attic - Pull Down Stairs
Kitchen Length
- 23
Legal Description
- NCB 14166 BLK LOT 8
Lot Description
- Cul-de-Sac/Dead End
- 1/2-1 Acre
- Mature Trees (ext feat)
- Secluded
- Level
Lot Dimensions
- 22042
Lot Improvements
- Street Paved
- Curbs
- Sidewalks
- Fire Hydrant w/in 500'
- City Street
Middle School
- Eisenhower
Neighborhood Amenities
- None
Occupancy
- Owner
Owner Lrealreb
- No
Ph To Show
- SHOWING TIME
Possession
- Closing/Funding
Property Type
- Single Residential
Recent Rehab
- No
Roof
- Composition
Source Sqft
- Appraiser
Style
- One Story
- Ranch
- Traditional
Total Tax
- 17722
Utility Supplier Elec
- CPS
Utility Supplier Gas
- CPS
Utility Supplier Grbge
- CPS
Utility Supplier Sewer
- SAWS
Utility Supplier Water
- SAWS
Virtual Tour Url
- yes
Water/Sewer
- Sewer System
- City
Window Coverings
- All Remain
Year Built
- 1970
Property Location and Similar Properties