
- Ron Tate, Broker,CRB,CRS,GRI,REALTOR ®,SFR
- By Referral Realty
- Mobile: 210.861.5730
- Office: 210.479.3948
- Fax: 210.479.3949
- rontate@taterealtypro.com
Property Photos
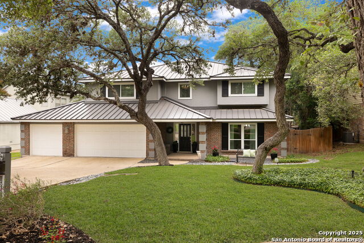

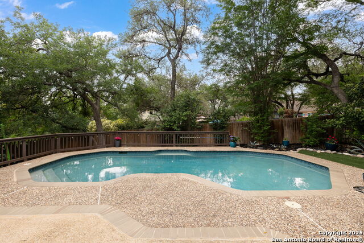
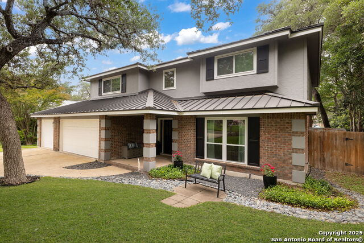
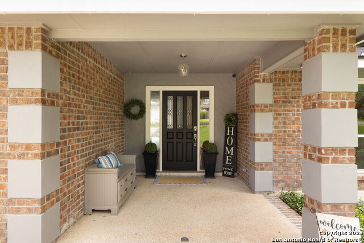
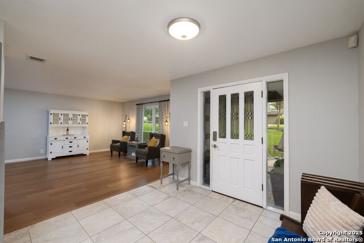
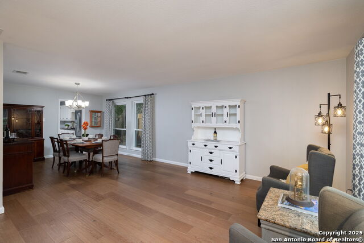
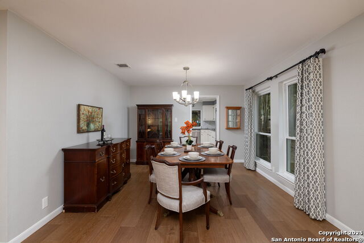
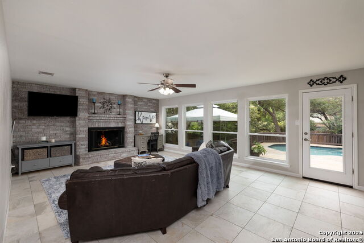
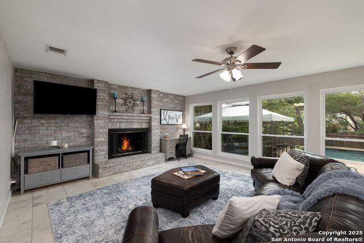
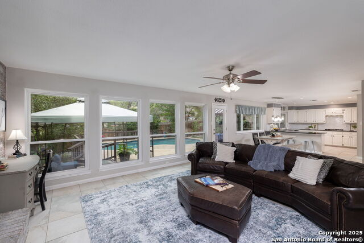
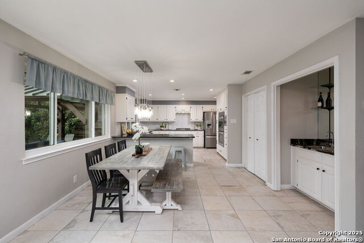
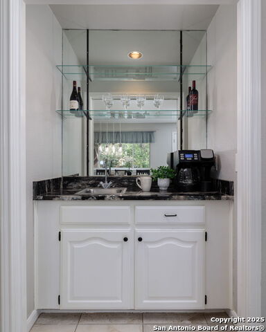
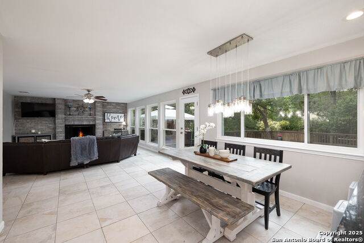
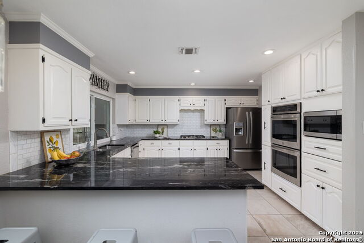
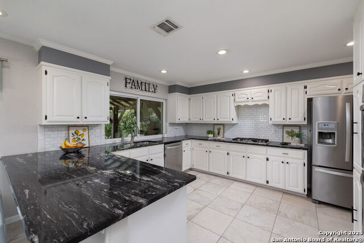
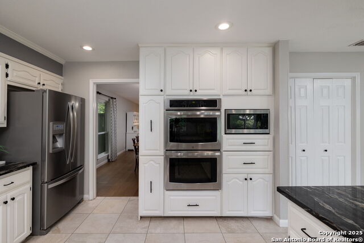
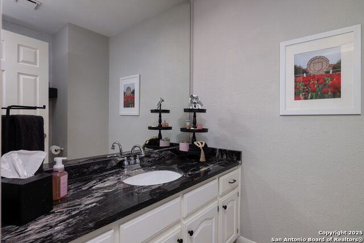
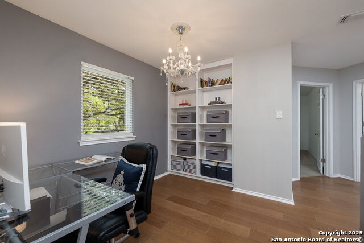
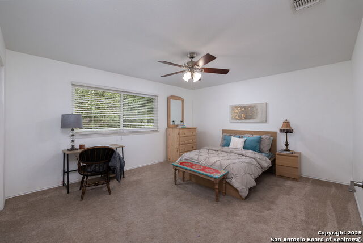
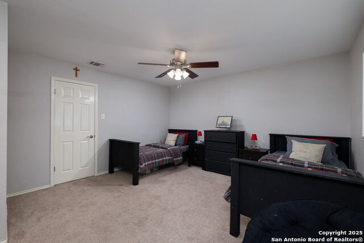
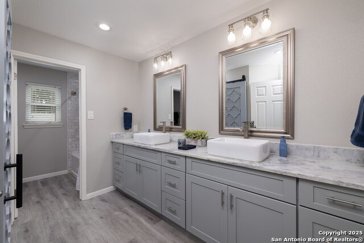
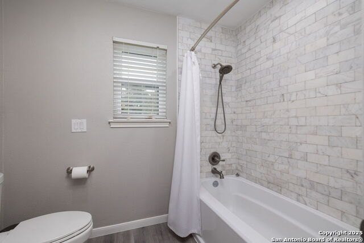
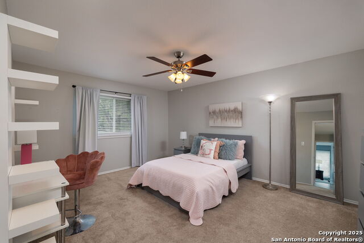
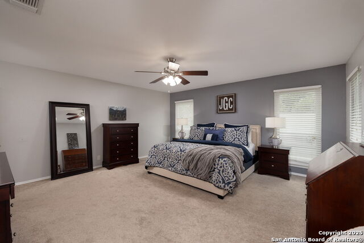
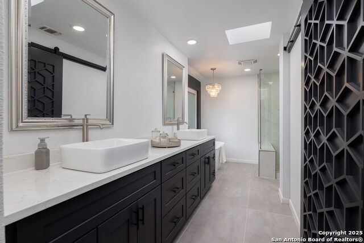
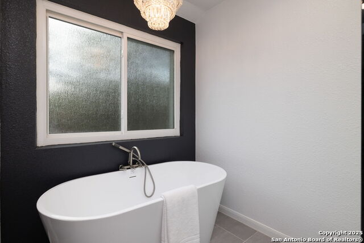
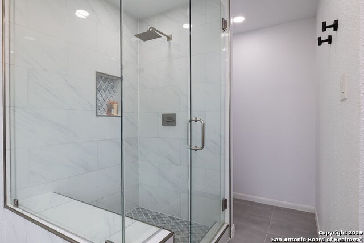
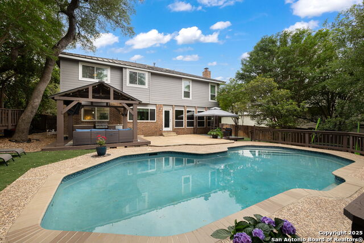
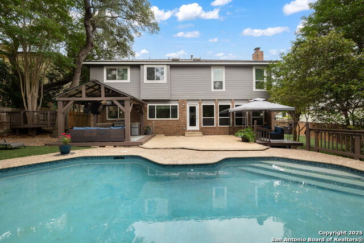
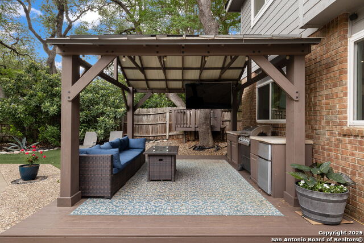
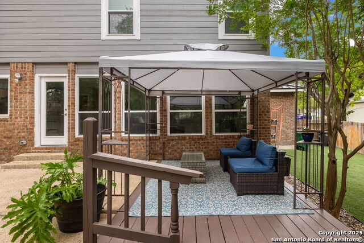
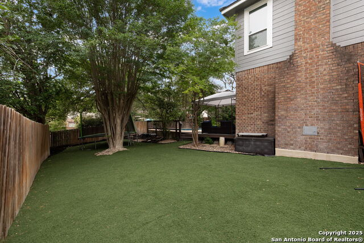
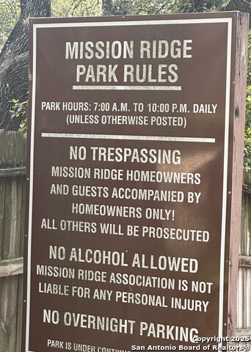
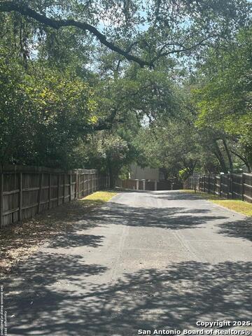
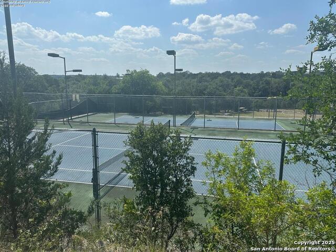
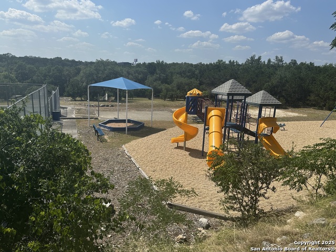
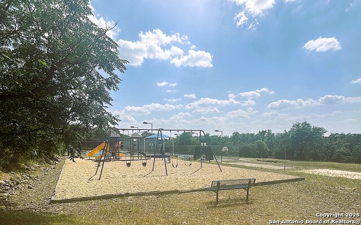
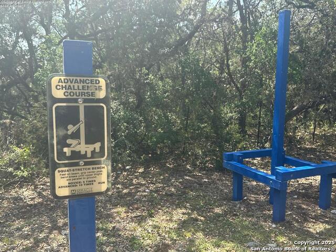
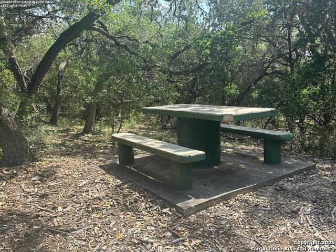
- MLS#: 1870025 ( Single Residential )
- Street Address: 611 San Diego
- Viewed: 36
- Price: $599,999
- Price sqft: $180
- Waterfront: No
- Year Built: 1985
- Bldg sqft: 3330
- Bedrooms: 4
- Total Baths: 3
- Full Baths: 2
- 1/2 Baths: 1
- Garage / Parking Spaces: 3
- Days On Market: 58
- Additional Information
- County: BEXAR
- City: San Antonio
- Zipcode: 78232
- Subdivision: Mission Ridge
- District: North East I.S.D.
- Elementary School: Hidden Forest
- Middle School: Bradley
- High School: Churchill
- Provided by: Keller Williams Legacy
- Contact: Patricia Sankey
- (210) 716-2341

- DMCA Notice
-
DescriptionOpen Hoise Sunday 7/20 from 2 4pm***Massive Price Adjustment! *** Motivated Seller Seeking Sale prior to school starting. Step into comfort, security, and style in this beautifully updated home, nestled within one of San Antonio's premier guard gated communities. Designed with both luxury and livability in mind, this residence offers the perfect blend of modern upgrades and warm charm and a 3 car garage. Enjoy peace of mind with replaced (and upgraded) roof, HVAC, windows, and flooring, as well as upgraded kitchen and baths creating a solid and stylish foundation for years to come. The chef inspired kitchen boasts sleek finishes and thoughtful touches that make everyday meals or entertaining a breeze. Retreat to the luxurious master bathroom, redesigned as your personal spa like haven. Outside, your private backyard oasis awaits complete with a sparkling swimming pool, ideal for warm Texas afternoons or weekend get togethers. Whether you're relaxing poolside or hosting. friends under the stars, this space is made for memories. It's an easy walk to the neighborhood park with lighted tennis courts, playscape, basketball, volleyball and more. Come home to a place where security meets serenity, neighbors feel like friends, and every detail is designed to welcome you in.
Features
Possible Terms
- Conventional
- FHA
- VA
- TX Vet
- Cash
Air Conditioning
- One Central
- Zoned
Apprx Age
- 40
Block
- 100
Builder Name
- Sitterle
Construction
- Pre-Owned
Contract
- Exclusive Right To Sell
Days On Market
- 56
Currently Being Leased
- No
Dom
- 56
Elementary School
- Hidden Forest
Energy Efficiency
- 16+ SEER AC
- Programmable Thermostat
- 12"+ Attic Insulation
- Double Pane Windows
- Low E Windows
- Ceiling Fans
Exterior Features
- Brick
- 4 Sides Masonry
- Wood
- Stucco
- Siding
- Cement Fiber
Fireplace
- One
- Family Room
- Gas Logs Included
- Wood Burning
- Stone/Rock/Brick
Floor
- Carpeting
- Ceramic Tile
Foundation
- Slab
Garage Parking
- Three Car Garage
- Attached
Green Features
- Drought Tolerant Plants
Heating
- Central
- Zoned
- 1 Unit
Heating Fuel
- Natural Gas
High School
- Churchill
Home Owners Association Fee
- 442.06
Home Owners Association Frequency
- Quarterly
Home Owners Association Mandatory
- Mandatory
Home Owners Association Name
- MISSION RIDGE HOA
Home Faces
- South
Inclusions
- Ceiling Fans
- Washer Connection
- Dryer Connection
- Cook Top
- Built-In Oven
- Self-Cleaning Oven
- Microwave Oven
- Gas Cooking
- Disposal
- Dishwasher
- Ice Maker Connection
- Water Softener (owned)
- Smoke Alarm
- Gas Water Heater
- Garage Door Opener
- Down Draft
- Solid Counter Tops
- Double Ovens
- City Garbage service
Instdir
- Blanco Rd to Mission Ridge to left on Alsace to San Diego.
Interior Features
- Three Living Area
- Liv/Din Combo
- Eat-In Kitchen
- Breakfast Bar
- Loft
- Utility Room Inside
- All Bedrooms Upstairs
- 1st Floor Lvl/No Steps
- Open Floor Plan
- Pull Down Storage
- Cable TV Available
- High Speed Internet
- Laundry Main Level
- Laundry Room
- Walk in Closets
- Attic - Partially Floored
Kitchen Length
- 14
Legal Desc Lot
- 212
Legal Description
- Ncb 18400 Blk 100 Lot 212 (Mission Ridge Pud) "Blanco Rd Eas
Lot Description
- Corner
- Cul-de-Sac/Dead End
- 1/4 - 1/2 Acre
- Mature Trees (ext feat)
- Gently Rolling
Lot Dimensions
- 86x134.5
Lot Improvements
- Street Paved
- Curbs
- Street Gutters
- Sidewalks
- Streetlights
- Fire Hydrant w/in 500'
- Asphalt
- Private Road
Middle School
- Bradley
Miscellaneous
- Cluster Mail Box
- School Bus
Multiple HOA
- No
Neighborhood Amenities
- Controlled Access
- Tennis
- Park/Playground
- Jogging Trails
- Sports Court
- Basketball Court
- Volleyball Court
- Guarded Access
Occupancy
- Owner
Other Structures
- Pergola
Owner Lrealreb
- No
Ph To Show
- 210-222-2227
Possession
- Closing/Funding
Property Type
- Single Residential
Recent Rehab
- No
Roof
- Metal
School District
- North East I.S.D.
Source Sqft
- Appsl Dist
Style
- Two Story
- Traditional
Total Tax
- 11313.44
Utility Supplier Elec
- CPS Energy
Utility Supplier Gas
- CPS Energy
Utility Supplier Grbge
- City
Utility Supplier Sewer
- SAWS
Utility Supplier Water
- SAWS
Views
- 36
Virtual Tour Url
- https://listings.noldenimages.com/sites/enqezmv/unbranded
Water/Sewer
- Water System
- Sewer System
Window Coverings
- Some Remain
Year Built
- 1985
Property Location and Similar Properties